2.452 fotos de bares en casa con todos los estilos de armarios y encimeras grises
Filtrar por
Presupuesto
Ordenar por:Popular hoy
21 - 40 de 2452 fotos
Artículo 1 de 3

H Creations - Adam McGrath
Foto de bar en casa con fregadero lineal contemporáneo de tamaño medio con fregadero bajoencimera, armarios con paneles lisos, puertas de armario negras, encimera de cuarzo compacto, salpicadero de ladrillos, suelo vinílico, suelo multicolor, encimeras grises y salpicadero rojo
Foto de bar en casa con fregadero lineal contemporáneo de tamaño medio con fregadero bajoencimera, armarios con paneles lisos, puertas de armario negras, encimera de cuarzo compacto, salpicadero de ladrillos, suelo vinílico, suelo multicolor, encimeras grises y salpicadero rojo

One of our most popular Wet Bar designs features a walk around design, tiled floors, granite countertops, beverage center, built in microwave, wet bar sink & faucet, shiplap backsplash and industrial pipe shelving for display and storage.
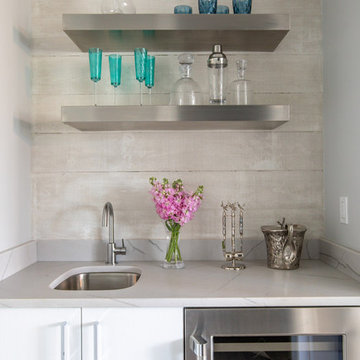
Diseño de bar en casa con fregadero lineal costero pequeño con fregadero bajoencimera, armarios con paneles lisos, puertas de armario blancas, salpicadero beige y encimeras grises

Imagen de bar en casa con barra de bar en U de estilo de casa de campo de tamaño medio con armarios con paneles empotrados, salpicadero con efecto espejo, suelo de madera clara, suelo beige, puertas de armario negras, encimera de cuarzo compacto y encimeras grises

Foto de bar en casa con fregadero en U costero de tamaño medio con fregadero encastrado, puertas de armario grises, encimera de granito, salpicadero con efecto espejo, encimeras grises y armarios tipo vitrina
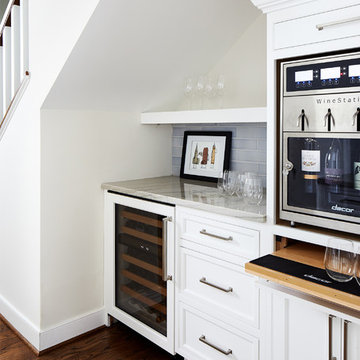
Project Developer Elle Hunter
https://www.houzz.com/pro/eleanorhunter/elle-hunter-case-design-and-remodeling
Designer Allie Mann
https://www.houzz.com/pro/inspiredbyallie/allie-mann-case-design-remodeling-inc?lt=hl
Photography by Stacy Zarin Goldberg

Mixing both wine racking styles and textures, this climate-controlled wine room holds 96 bottles in a wet bar area just off the kitchen. Total artistic style.
David Lauer Photography

Photo by Gieves Anderson
Foto de bar en casa con barra de bar lineal contemporáneo pequeño con armarios abiertos, puertas de armario grises, encimera de cuarzo compacto, salpicadero verde, suelo de madera oscura, encimeras grises y salpicadero de metal
Foto de bar en casa con barra de bar lineal contemporáneo pequeño con armarios abiertos, puertas de armario grises, encimera de cuarzo compacto, salpicadero verde, suelo de madera oscura, encimeras grises y salpicadero de metal

With Summer on its way, having a home bar is the perfect setting to host a gathering with family and friends, and having a functional and totally modern home bar will allow you to do so!

Grabill Cabinets Lacunar door style White Oak Rift wet bar in custom black finish, Grothouse Anvil countertop in Palladium with Durata matte finish with undermount sink. Visbeen Architects, Lynn Hollander Design, Ashley Avila Photography.

Imagen de bar en casa con fregadero lineal tradicional de tamaño medio sin pila con armarios con paneles empotrados, puertas de armario blancas, salpicadero blanco, encimera de mármol, salpicadero de losas de piedra y encimeras grises

Foto de bar en casa con fregadero lineal clásico renovado pequeño con fregadero bajoencimera, salpicadero verde, suelo de madera clara, armarios estilo shaker, puertas de armario blancas, encimera de mármol, salpicadero de azulejos de vidrio y encimeras grises

Basement bar with wood backsplash and full sized fridge. Sculptural wine rack and contemporary floating shelves for glassware.
Photography by Spacecrafting

Brand: UltraCraft
Cabinet Style/Finish: Vision Florence Dark Roast
Photographer: Edward Butera
Designers: Shuky Conroyd, Marcia Castleman
Foto de bar en casa con fregadero lineal minimalista grande con puertas de armario de madera en tonos medios, salpicadero blanco, fregadero bajoencimera, encimera de granito, suelo de cemento, armarios estilo shaker y encimeras grises
Foto de bar en casa con fregadero lineal minimalista grande con puertas de armario de madera en tonos medios, salpicadero blanco, fregadero bajoencimera, encimera de granito, suelo de cemento, armarios estilo shaker y encimeras grises

Barry A. Hyman
Diseño de bar en casa con fregadero lineal tradicional de tamaño medio con fregadero bajoencimera, armarios tipo vitrina, puertas de armario blancas, encimera de acrílico, salpicadero con efecto espejo, suelo de madera oscura, suelo marrón y encimeras grises
Diseño de bar en casa con fregadero lineal tradicional de tamaño medio con fregadero bajoencimera, armarios tipo vitrina, puertas de armario blancas, encimera de acrílico, salpicadero con efecto espejo, suelo de madera oscura, suelo marrón y encimeras grises
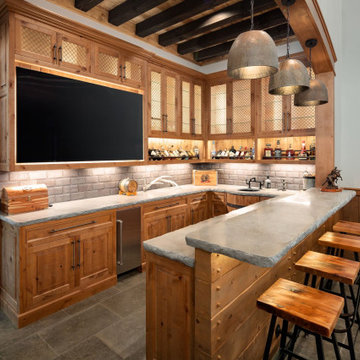
We love this fabulous bar, with concrete counter tops and custom cabinets.
Diseño de bar en casa con barra de bar en U de estilo de casa de campo con fregadero bajoencimera, armarios con paneles con relieve, puertas de armario de madera oscura, salpicadero verde, suelo gris y encimeras grises
Diseño de bar en casa con barra de bar en U de estilo de casa de campo con fregadero bajoencimera, armarios con paneles con relieve, puertas de armario de madera oscura, salpicadero verde, suelo gris y encimeras grises

Our clients were living in a Northwood Hills home in Dallas that was built in 1968. Some updates had been done but none really to the main living areas in the front of the house. They love to entertain and do so frequently but the layout of their house wasn’t very functional. There was a galley kitchen, which was mostly shut off to the rest of the home. They were not using the formal living and dining room in front of your house, so they wanted to see how this space could be better utilized. They wanted to create a more open and updated kitchen space that fits their lifestyle. One idea was to turn part of this space into an office, utilizing the bay window with the view out of the front of the house. Storage was also a necessity, as they entertain often and need space for storing those items they use for entertaining. They would also like to incorporate a wet bar somewhere!
We demoed the brick and paneling from all of the existing walls and put up drywall. The openings on either side of the fireplace and through the entryway were widened and the kitchen was completely opened up. The fireplace surround is changed to a modern Emser Esplanade Trail tile, versus the chunky rock it was previously. The ceiling was raised and leveled out and the beams were removed throughout the entire area. Beautiful Olympus quartzite countertops were installed throughout the kitchen and butler’s pantry with white Chandler cabinets and Grace 4”x12” Bianco tile backsplash. A large two level island with bar seating for guests was built to create a little separation between the kitchen and dining room. Contrasting black Chandler cabinets were used for the island, as well as for the bar area, all with the same 6” Emtek Alexander pulls. A Blanco low divide metallic gray kitchen sink was placed in the center of the island with a Kohler Bellera kitchen faucet in vibrant stainless. To finish off the look three Iconic Classic Globe Small Pendants in Antiqued Nickel pendant lights were hung above the island. Black Supreme granite countertops with a cool leathered finish were installed in the wet bar, The backsplash is Choice Fawn gloss 4x12” tile, which created a little different look than in the kitchen. A hammered copper Hayden square sink was installed in the bar, giving it that cool bar feel with the black Chandler cabinets. Off the kitchen was a laundry room and powder bath that were also updated. They wanted to have a little fun with these spaces, so the clients chose a geometric black and white Bella Mori 9x9” porcelain tile. Coordinating black and white polka dot wallpaper was installed in the laundry room and a fun floral black and white wallpaper in the powder bath. A dark bronze Metal Mirror with a shelf was installed above the porcelain pedestal sink with simple floating black shelves for storage.
Their butlers pantry, the added storage space, and the overall functionality has made entertaining so much easier and keeps unwanted things out of sight, whether the guests are sitting at the island or at the wet bar! The clients absolutely love their new space and the way in which has transformed their lives and really love entertaining even more now!
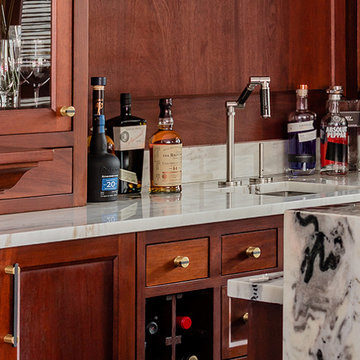
Ejemplo de bar en casa con fregadero lineal tradicional renovado grande con fregadero bajoencimera, armarios con paneles empotrados, puertas de armario de madera en tonos medios, encimera de mármol, salpicadero negro, salpicadero de madera, suelo de baldosas de cerámica, suelo marrón y encimeras grises

Modelo de bar en casa con fregadero lineal campestre pequeño con armarios estilo shaker, puertas de armario blancas, salpicadero gris, salpicadero de azulejos en listel, suelo de madera en tonos medios, suelo marrón y encimeras grises
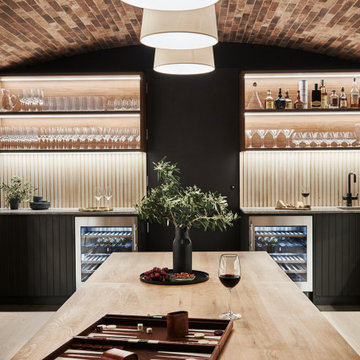
Imagen de bar en casa con fregadero actual con armarios abiertos, salpicadero beige y encimeras grises
2.452 fotos de bares en casa con todos los estilos de armarios y encimeras grises
2