8.191 fotos de bares en casa con salpicadero multicolor y salpicadero blanco
Filtrar por
Presupuesto
Ordenar por:Popular hoy
121 - 140 de 8191 fotos
Artículo 1 de 3

Diseño de bar en casa con fregadero en U moderno de tamaño medio con fregadero bajoencimera, armarios estilo shaker, puertas de armario de madera en tonos medios, encimera de cuarzo compacto, salpicadero multicolor, salpicadero con mosaicos de azulejos y suelo de baldosas de cerámica
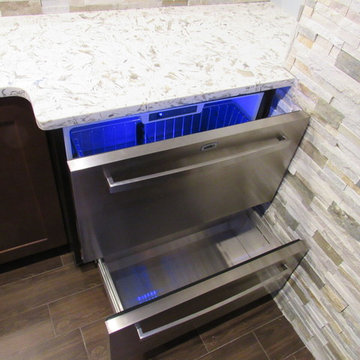
Foto de bar en casa con fregadero de galera actual grande con fregadero bajoencimera, armarios estilo shaker, puertas de armario de madera en tonos medios, encimera de granito, salpicadero multicolor, salpicadero de azulejos de piedra y suelo de baldosas de porcelana
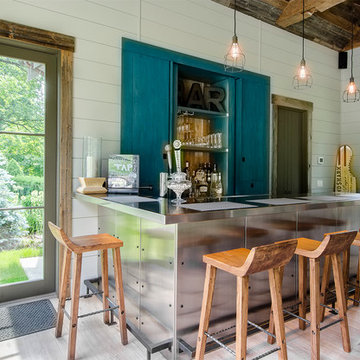
Modelo de bar en casa con barra de bar en L campestre grande con puertas de armario azules, encimera de acero inoxidable, suelo de madera clara y salpicadero blanco

This basement finish was already finished when we started. The owners decided they wanted an entire face lift with a more in style look. We removed all the previous finishes and basically started over adding ceiling details and an additional workout room. Complete with a home theater, wine tasting area and game room.

Maple cabinetry in a dark stain with shaker style doors, granite tops & white stacked stone back splash. Double beverage coolers, wine storage, margarita machine lifter & pull out storage.
Portraits by Mandi
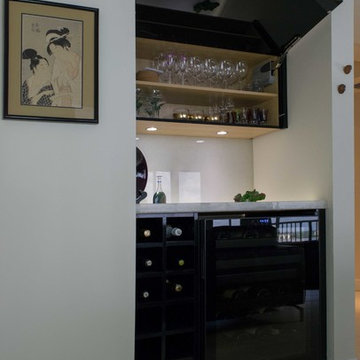
Kitchen
Miralis Cabinetry
o The fashionista -5064FCQC
o Cherry
o Brown Sugar on Cherry S-569
o Legra Drawers
o LED Cool White u/c lights
o Floating Shelves
o Pull out pantries
o Horizontal HF lift upper doors
o Euro Cargo waste bin
o Base drawer design
o Touch latch application
Tops, Backsplash & Fixtures$13,000.00
- 3cm Pompeii Pure White Brushed
- Backsplash – Vetrazzo – Martini Flint
- C-Tech Linea Quartzo Lucerne Sink LI-QK-4 Ice
- C-Tech Linea Imperiale Ticino Faucet LI-VLK-5
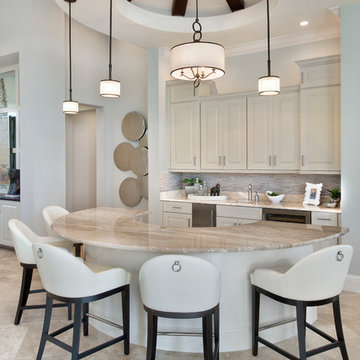
Interior design by SOCO Interiors. Photography by Giovanni. Built by Stock Development.
Modelo de bar en casa con barra de bar clásico con fregadero bajoencimera, armarios con paneles con relieve, puertas de armario beige, salpicadero multicolor y suelo beige
Modelo de bar en casa con barra de bar clásico con fregadero bajoencimera, armarios con paneles con relieve, puertas de armario beige, salpicadero multicolor y suelo beige
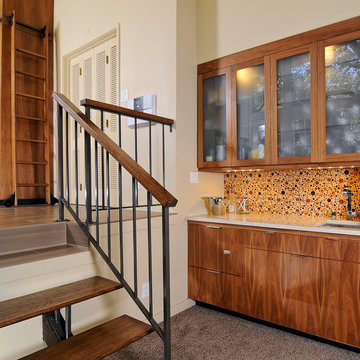
Ejemplo de bar en casa con fregadero lineal actual de tamaño medio con fregadero bajoencimera, armarios con paneles lisos, puertas de armario de madera oscura, salpicadero multicolor, salpicadero con mosaicos de azulejos y moqueta
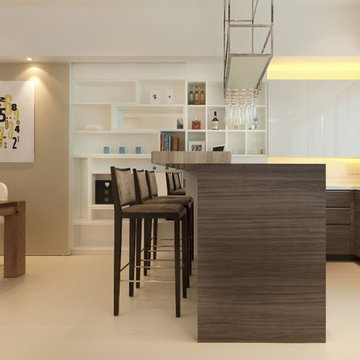
Ejemplo de bar en casa con barra de bar en L contemporáneo grande con armarios con paneles lisos, salpicadero blanco y puertas de armario blancas

Special Additions - Bar
Dura Supreme Cabinetry
Hudson Door
White
Foto de bar en casa con fregadero en U clásico renovado de tamaño medio con fregadero bajoencimera, armarios con paneles empotrados, puertas de armario blancas, encimera de cuarzo compacto, salpicadero blanco, puertas de machihembrado, suelo de madera clara, suelo marrón y encimeras blancas
Foto de bar en casa con fregadero en U clásico renovado de tamaño medio con fregadero bajoencimera, armarios con paneles empotrados, puertas de armario blancas, encimera de cuarzo compacto, salpicadero blanco, puertas de machihembrado, suelo de madera clara, suelo marrón y encimeras blancas

Modelo de bar en casa con barra de bar de galera actual de tamaño medio con puertas de armario blancas, encimera de cuarzo compacto, salpicadero de azulejos de vidrio, salpicadero multicolor, armarios tipo vitrina, suelo de baldosas de porcelana y suelo beige
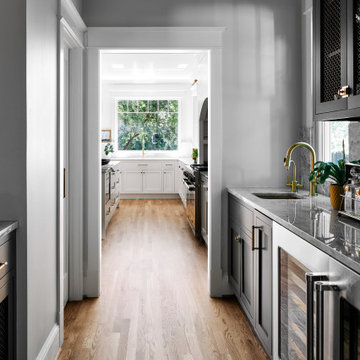
Ejemplo de bar en casa con fregadero de galera tradicional de tamaño medio con fregadero encastrado, armarios estilo shaker, puertas de armario grises, encimera de mármol, salpicadero blanco, salpicadero de mármol, suelo de madera en tonos medios, suelo marrón y encimeras blancas

A custom home bar is always a great addition. From the walnut wood cabinets to the built-in beverage fridge, this is the perfect little space.
Diseño de bar en casa lineal tradicional renovado con armarios estilo shaker, puertas de armario de madera oscura, salpicadero blanco, suelo de madera en tonos medios, suelo marrón y encimeras blancas
Diseño de bar en casa lineal tradicional renovado con armarios estilo shaker, puertas de armario de madera oscura, salpicadero blanco, suelo de madera en tonos medios, suelo marrón y encimeras blancas

Below Buchanan is a basement renovation that feels as light and welcoming as one of our outdoor living spaces. The project is full of unique details, custom woodworking, built-in storage, and gorgeous fixtures. Custom carpentry is everywhere, from the built-in storage cabinets and molding to the private booth, the bar cabinetry, and the fireplace lounge.
Creating this bright, airy atmosphere was no small challenge, considering the lack of natural light and spatial restrictions. A color pallet of white opened up the space with wood, leather, and brass accents bringing warmth and balance. The finished basement features three primary spaces: the bar and lounge, a home gym, and a bathroom, as well as additional storage space. As seen in the before image, a double row of support pillars runs through the center of the space dictating the long, narrow design of the bar and lounge. Building a custom dining area with booth seating was a clever way to save space. The booth is built into the dividing wall, nestled between the support beams. The same is true for the built-in storage cabinet. It utilizes a space between the support pillars that would otherwise have been wasted.
The small details are as significant as the larger ones in this design. The built-in storage and bar cabinetry are all finished with brass handle pulls, to match the light fixtures, faucets, and bar shelving. White marble counters for the bar, bathroom, and dining table bring a hint of Hollywood glamour. White brick appears in the fireplace and back bar. To keep the space feeling as lofty as possible, the exposed ceilings are painted black with segments of drop ceilings accented by a wide wood molding, a nod to the appearance of exposed beams. Every detail is thoughtfully chosen right down from the cable railing on the staircase to the wood paneling behind the booth, and wrapping the bar.

Our Carmel design-build studio planned a beautiful open-concept layout for this home with a lovely kitchen, adjoining dining area, and a spacious and comfortable living space. We chose a classic blue and white palette in the kitchen, used high-quality appliances, and added plenty of storage spaces to make it a functional, hardworking kitchen. In the adjoining dining area, we added a round table with elegant chairs. The spacious living room comes alive with comfortable furniture and furnishings with fun patterns and textures. A stunning fireplace clad in a natural stone finish creates visual interest. In the powder room, we chose a lovely gray printed wallpaper, which adds a hint of elegance in an otherwise neutral but charming space.
---
Project completed by Wendy Langston's Everything Home interior design firm, which serves Carmel, Zionsville, Fishers, Westfield, Noblesville, and Indianapolis.
For more about Everything Home, see here: https://everythinghomedesigns.com/
To learn more about this project, see here:
https://everythinghomedesigns.com/portfolio/modern-home-at-holliday-farms
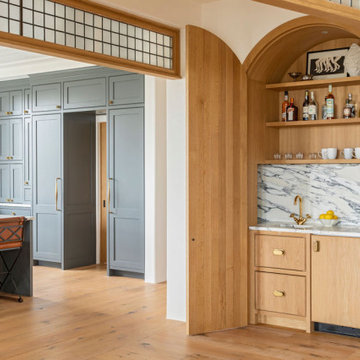
Modelo de bar en casa con fregadero lineal costero pequeño con puertas de armario de madera clara, encimera de mármol, salpicadero multicolor, salpicadero de mármol, suelo de madera clara, suelo marrón y encimeras multicolor
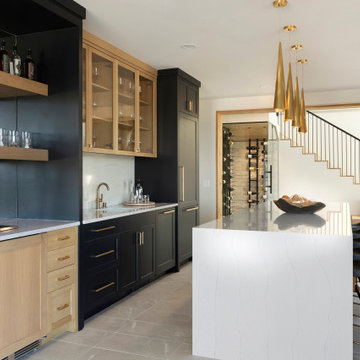
The lower level of your home will never be an afterthought when you build with our team. Our recent Artisan home featured lower level spaces for every family member to enjoy including an athletic court, home gym, video game room, sauna, and walk-in wine display. Cut out the wasted space in your home by incorporating areas that your family will actually use!

Modelo de bar en casa en U vintage grande con fregadero bajoencimera, armarios con paneles lisos, puertas de armario negras, encimera de cuarzo compacto, salpicadero blanco, salpicadero de azulejos de cerámica, suelo de madera clara, suelo marrón y encimeras blancas
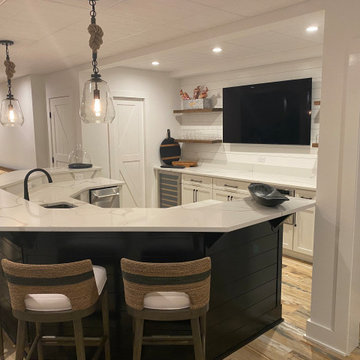
Special Additions - Bar
Dura Supreme Cabinetry
Hudson Door
White
Imagen de bar en casa con fregadero en U tradicional renovado de tamaño medio con fregadero bajoencimera, armarios con paneles empotrados, puertas de armario blancas, encimera de cuarzo compacto, salpicadero blanco, puertas de machihembrado, suelo de madera clara, suelo marrón y encimeras blancas
Imagen de bar en casa con fregadero en U tradicional renovado de tamaño medio con fregadero bajoencimera, armarios con paneles empotrados, puertas de armario blancas, encimera de cuarzo compacto, salpicadero blanco, puertas de machihembrado, suelo de madera clara, suelo marrón y encimeras blancas

Opened this wall up to create a beverage center just off the kitchen and family room. This makes it easy for entertaining and having beverages for all to grab quickly.
8.191 fotos de bares en casa con salpicadero multicolor y salpicadero blanco
7