17.982 fotos de baños con todos los estilos de armarios
Filtrar por
Presupuesto
Ordenar por:Popular hoy
1 - 20 de 17.982 fotos
Artículo 1 de 3

William Quarles
Ejemplo de cuarto de baño principal tradicional renovado grande con armarios con paneles empotrados, bañera exenta, ducha esquinera, baldosas y/o azulejos de piedra, baldosas y/o azulejos grises, paredes beige, suelo de baldosas de porcelana, suelo beige, ducha con puerta con bisagras, lavabo sobreencimera y puertas de armario beige
Ejemplo de cuarto de baño principal tradicional renovado grande con armarios con paneles empotrados, bañera exenta, ducha esquinera, baldosas y/o azulejos de piedra, baldosas y/o azulejos grises, paredes beige, suelo de baldosas de porcelana, suelo beige, ducha con puerta con bisagras, lavabo sobreencimera y puertas de armario beige

Winner of the 2018 Tour of Homes Best Remodel, this whole house re-design of a 1963 Bennet & Johnson mid-century raised ranch home is a beautiful example of the magic we can weave through the application of more sustainable modern design principles to existing spaces.
We worked closely with our client on extensive updates to create a modernized MCM gem.
Extensive alterations include:
- a completely redesigned floor plan to promote a more intuitive flow throughout
- vaulted the ceilings over the great room to create an amazing entrance and feeling of inspired openness
- redesigned entry and driveway to be more inviting and welcoming as well as to experientially set the mid-century modern stage
- the removal of a visually disruptive load bearing central wall and chimney system that formerly partitioned the homes’ entry, dining, kitchen and living rooms from each other
- added clerestory windows above the new kitchen to accentuate the new vaulted ceiling line and create a greater visual continuation of indoor to outdoor space
- drastically increased the access to natural light by increasing window sizes and opening up the floor plan
- placed natural wood elements throughout to provide a calming palette and cohesive Pacific Northwest feel
- incorporated Universal Design principles to make the home Aging In Place ready with wide hallways and accessible spaces, including single-floor living if needed
- moved and completely redesigned the stairway to work for the home’s occupants and be a part of the cohesive design aesthetic
- mixed custom tile layouts with more traditional tiling to create fun and playful visual experiences
- custom designed and sourced MCM specific elements such as the entry screen, cabinetry and lighting
- development of the downstairs for potential future use by an assisted living caretaker
- energy efficiency upgrades seamlessly woven in with much improved insulation, ductless mini splits and solar gain

Foto de cuarto de baño actual de tamaño medio con armarios estilo shaker, puertas de armario negras, bañera empotrada, combinación de ducha y bañera, sanitario de una pieza, baldosas y/o azulejos blancos, aseo y ducha, suelo blanco, encimeras blancas, paredes blancas, suelo de mármol y lavabo bajoencimera

Foto de cuarto de baño principal de estilo de casa de campo de tamaño medio con armarios estilo shaker, puertas de armario grises, bañera exenta, ducha esquinera, sanitario de dos piezas, baldosas y/o azulejos blancos, baldosas y/o azulejos de cerámica, paredes grises, suelo de baldosas de cerámica, lavabo bajoencimera, encimera de mármol, suelo gris y ducha con puerta con bisagras

These clients requested a beautiful large walk in shower without glass and thresholds. By removing the tub we were able to accomplish their request in style and beautiful craftsmanship!

Photo by: Christopher Stark Photography
Modelo de cuarto de baño rural pequeño con armarios estilo shaker, puertas de armario de madera clara, bañera exenta, baldosas y/o azulejos grises, baldosas y/o azulejos de piedra, paredes grises, encimera de mármol, ducha empotrada, aseo y ducha, lavabo bajoencimera, ducha con puerta con bisagras y suelo gris
Modelo de cuarto de baño rural pequeño con armarios estilo shaker, puertas de armario de madera clara, bañera exenta, baldosas y/o azulejos grises, baldosas y/o azulejos de piedra, paredes grises, encimera de mármol, ducha empotrada, aseo y ducha, lavabo bajoencimera, ducha con puerta con bisagras y suelo gris

Working with a very small footprint we did everything to maximize the space in this master bathroom. Removing the original door to the bathroom, we widened the opening to 48" and used a sliding frosted glass door to let in additional light and prevent the door from blocking the only window in the bathroom.
Removing the original single vanity and bumping out the shower into a hallway shelving space, the shower gained two feet of depth and the owners now each have their own vanities!

This Master Bath recreates the character of the farmhouse while adding all the modern amenities. The slipper tub, the stone hexagon tiles, the painted wainscot, and the natural wood vanities all add texture and detail.
Robert Brewster Photography

New 4 bedroom home construction artfully designed by E. Cobb Architects for a lively young family maximizes a corner street-to-street lot, providing a seamless indoor/outdoor living experience. A custom steel and glass central stairwell unifies the space and leads to a roof top deck leveraging a view of Lake Washington.
©2012 Steve Keating Photography

Modelo de cuarto de baño rural con puertas de armario con efecto envejecido, paredes grises, lavabo sobreencimera, encimera de madera, encimeras marrones y armarios con paneles con relieve

Modelo de cuarto de baño principal actual grande con bañera exenta, baldosas y/o azulejos grises, paredes blancas, lavabo de seno grande, suelo gris, encimeras grises, armarios abiertos, ducha abierta, sanitario de pared, baldosas y/o azulejos de cemento, suelo de cemento, encimera de cemento y ducha abierta
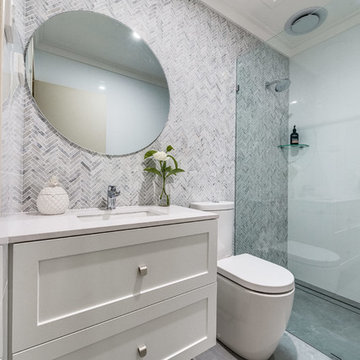
Another beautiful bathroom renovation! We absolutely love this stunning herringbone feature wall tile with class & sophistication. Herringbone is still quite the classic trend giving any bathroom a superior feel. Floor tile in Ash grey, with a marble vein design through it - just beautiful!
Clean lines with stunning Silestone by Cosentino 'White Storm' stone bench top and undermount basin. And a touch of class with of course our friends Reece Bathrooms Reece Accessories. And don't you just love the long channel grate with tile insert, a much cleaner, hidden bathroom drain.
www.start2finishrenovations.com.au
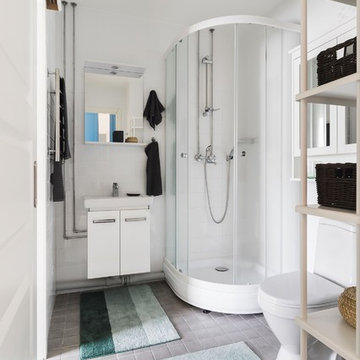
Modelo de cuarto de baño escandinavo de tamaño medio con armarios con paneles lisos, puertas de armario blancas, ducha esquinera, sanitario de una pieza, baldosas y/o azulejos blancos, baldosas y/o azulejos de cerámica, paredes blancas, suelo de baldosas de porcelana, aseo y ducha, lavabo encastrado, suelo gris y ducha con puerta corredera

A little jewel box powder room off the kitchen. A vintage vanity found at Brimfield, copper sink, oil rubbed bronze fixtures, lighting and mirror, and Sanderson wallpaper complete the old/new look!
Karissa Vantassel Photography

This baby boomer couple recently settled in the Haymarket area.
Their bathroom was located behind the garage from which we took a few inches to contribute to the bathroom space, offering them a large walk in shower, with
Digital controls designed for multiple shower heads . With a new waterfall free standing tub/ faucet slipper tub taking the space of the old large decked tub. We used a Victoria & Albert modern free standing tub, which brought spa feel to the room. The old space from the closet was used to create enough space for the bench area. It has a modern look linear drain in wet room. Adding a decorative touch and more lighting, is a beautiful chandelier outside of the wet room.
Behind the new commode area is a niche.
New vanities, sleek, yet spacious, allowing for more storage.
The large mirror and hidden medicine cabinets with decorative lighting added more of the contemporariness to the space.
Around this bath, we used large space tile. With a Classic look of black and white tile that complement the mosaic tile used creatively, making this bathroom undeniably stunning.
The smart use of mosaic tile on the back wall of the shower and tub area has put this project on the cover sheet of most design magazine.
The privacy wall offers closure for the commode from the front entry. Classy yet simple is how they described their new master bath suite.
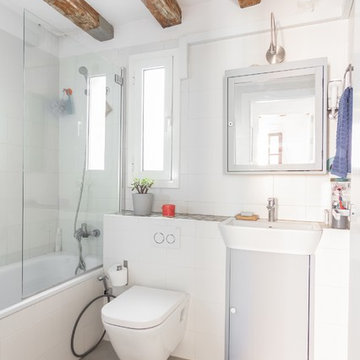
Juan Miguel Pla, Maribel Mata
Imagen de cuarto de baño contemporáneo pequeño con armarios con paneles lisos, sanitario de pared, baldosas y/o azulejos blancos, baldosas y/o azulejos de cerámica, paredes blancas, suelo de baldosas de porcelana, lavabo suspendido y suelo gris
Imagen de cuarto de baño contemporáneo pequeño con armarios con paneles lisos, sanitario de pared, baldosas y/o azulejos blancos, baldosas y/o azulejos de cerámica, paredes blancas, suelo de baldosas de porcelana, lavabo suspendido y suelo gris

Foto de cuarto de baño clásico renovado con armarios con paneles lisos, puertas de armario de madera clara, bañera exenta, ducha doble, paredes blancas, aseo y ducha, lavabo bajoencimera, ducha con puerta con bisagras y encimeras grises
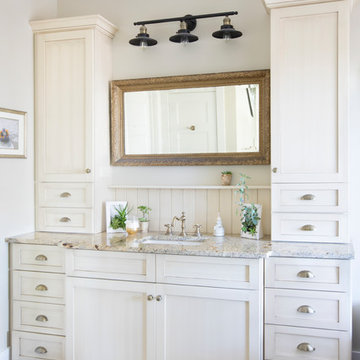
Margaret Wright
Diseño de cuarto de baño principal de estilo de casa de campo con armarios estilo shaker, puertas de armario blancas, paredes beige, suelo de madera oscura, lavabo bajoencimera, encimera de granito, suelo marrón, encimeras grises y espejo con luz
Diseño de cuarto de baño principal de estilo de casa de campo con armarios estilo shaker, puertas de armario blancas, paredes beige, suelo de madera oscura, lavabo bajoencimera, encimera de granito, suelo marrón, encimeras grises y espejo con luz

Guest bathroom in Beach Retreat in Naples/Marco Island area
Diseño de cuarto de baño marinero de tamaño medio con armarios con paneles lisos, puertas de armario de madera clara, ducha a ras de suelo, sanitario de una pieza, baldosas y/o azulejos blancos, baldosas y/o azulejos de porcelana, paredes blancas, suelo de baldosas de porcelana, lavabo bajoencimera, encimera de cuarzo compacto, suelo blanco, ducha con puerta con bisagras, encimeras blancas y aseo y ducha
Diseño de cuarto de baño marinero de tamaño medio con armarios con paneles lisos, puertas de armario de madera clara, ducha a ras de suelo, sanitario de una pieza, baldosas y/o azulejos blancos, baldosas y/o azulejos de porcelana, paredes blancas, suelo de baldosas de porcelana, lavabo bajoencimera, encimera de cuarzo compacto, suelo blanco, ducha con puerta con bisagras, encimeras blancas y aseo y ducha
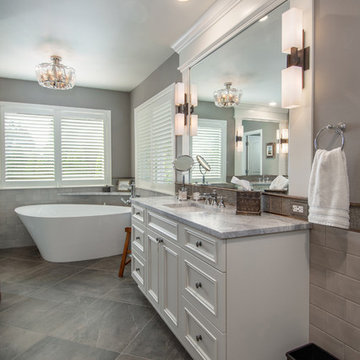
Ejemplo de cuarto de baño principal tradicional renovado grande con armarios tipo mueble, puertas de armario blancas, bañera exenta, ducha abierta, sanitario de dos piezas, baldosas y/o azulejos grises, baldosas y/o azulejos de cerámica, paredes grises, suelo de baldosas de porcelana, lavabo bajoencimera, encimera de cuarcita, suelo gris, ducha abierta y encimeras grises
17.982 fotos de baños con todos los estilos de armarios
1

