345 fotos de baños retro sin sin inodoro
Filtrar por
Presupuesto
Ordenar por:Popular hoy
41 - 60 de 345 fotos
Artículo 1 de 3
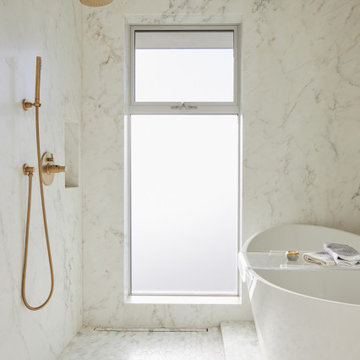
Ejemplo de cuarto de baño principal retro de tamaño medio sin sin inodoro con puertas de armario marrones, bañera exenta, sanitario de pared, baldosas y/o azulejos blancos, losas de piedra, paredes blancas, suelo de mármol, lavabo bajoencimera, encimera de mármol, suelo blanco, ducha abierta, encimeras blancas y armarios con paneles lisos
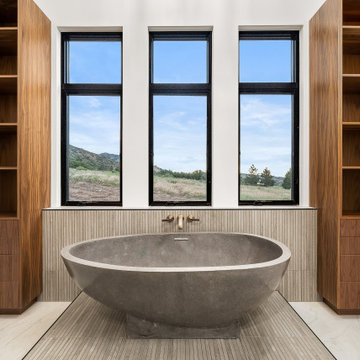
Foto de cuarto de baño principal, doble y a medida vintage grande sin sin inodoro con armarios con paneles lisos, puertas de armario de madera en tonos medios, bañera exenta, sanitario de pared, baldosas y/o azulejos blancos, baldosas y/o azulejos de cerámica, paredes blancas, suelo de baldosas de cerámica, lavabo bajoencimera, encimera de cuarzo compacto, suelo blanco, ducha abierta, encimeras blancas, cuarto de baño y vigas vistas
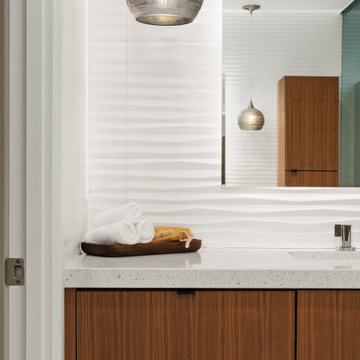
Ejemplo de cuarto de baño principal, único y flotante vintage extra grande sin sin inodoro con armarios con paneles lisos, puertas de armario de madera oscura, bañera exenta, sanitario de una pieza, baldosas y/o azulejos azules, baldosas y/o azulejos de cerámica, paredes azules, suelo de terrazo, lavabo bajoencimera, encimera de cuarzo compacto, suelo beige, ducha con puerta con bisagras, encimeras blancas y banco de ducha
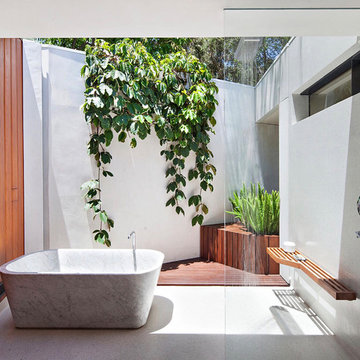
Tim Street-Porter
Ejemplo de cuarto de baño principal vintage sin sin inodoro con bañera exenta
Ejemplo de cuarto de baño principal vintage sin sin inodoro con bañera exenta

NKBA award winner (2nd. Pl) Bathroom. Floating wood vanity warms up this cool color palette and helps make the room feel bigger. Emerald Green backsplash tiles sets the tone for a relaxing space. Geometric floor tiles draws one into the wet zone separated by a pocket door.
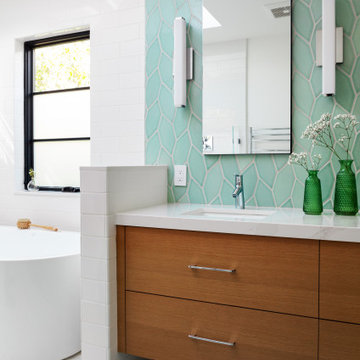
This primary bathroom renovation-addition incorporates a beautiful Fireclay tile color on the floor, carried through to the wall backsplash. We created a wet room that houses a freestanding tub and shower as the client wanted both in a relatively limited space. The recessed medicine cabinets act as both mirror and additional storage. The horizontal grain rift cut oak vanity adds warmth to the space. A large skylight sits over the shower - tub to bring in a tons of natural light.

Our Austin studio decided to go bold with this project by ensuring that each space had a unique identity in the Mid-Century Modern style bathroom, butler's pantry, and mudroom. We covered the bathroom walls and flooring with stylish beige and yellow tile that was cleverly installed to look like two different patterns. The mint cabinet and pink vanity reflect the mid-century color palette. The stylish knobs and fittings add an extra splash of fun to the bathroom.
The butler's pantry is located right behind the kitchen and serves multiple functions like storage, a study area, and a bar. We went with a moody blue color for the cabinets and included a raw wood open shelf to give depth and warmth to the space. We went with some gorgeous artistic tiles that create a bold, intriguing look in the space.
In the mudroom, we used siding materials to create a shiplap effect to create warmth and texture – a homage to the classic Mid-Century Modern design. We used the same blue from the butler's pantry to create a cohesive effect. The large mint cabinets add a lighter touch to the space.
---
Project designed by the Atomic Ranch featured modern designers at Breathe Design Studio. From their Austin design studio, they serve an eclectic and accomplished nationwide clientele including in Palm Springs, LA, and the San Francisco Bay Area.
For more about Breathe Design Studio, see here: https://www.breathedesignstudio.com/
To learn more about this project, see here: https://www.breathedesignstudio.com/atomic-ranch
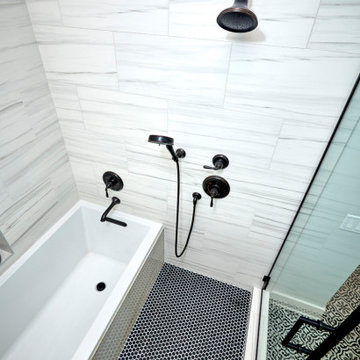
A node to mid-century modern style which can be very chic and trendy, as this style is heating up in many renovation projects. This bathroom remodel has elements that tend towards this leading trend. We love designing your spaces and putting a distinctive style for each client. Must see the before photos and layout of the space. Custom teak vanity cabinet

Eric Rorer
Ejemplo de cuarto de baño principal vintage de tamaño medio sin sin inodoro con lavabo bajoencimera, armarios con paneles lisos, bañera encastrada sin remate, paredes blancas, suelo de madera en tonos medios, suelo negro, ducha abierta, puertas de armario de madera clara y encimera de mármol
Ejemplo de cuarto de baño principal vintage de tamaño medio sin sin inodoro con lavabo bajoencimera, armarios con paneles lisos, bañera encastrada sin remate, paredes blancas, suelo de madera en tonos medios, suelo negro, ducha abierta, puertas de armario de madera clara y encimera de mármol

Foto de cuarto de baño principal, doble, flotante y abovedado vintage grande sin sin inodoro con armarios con paneles lisos, bañera encastrada sin remate, sanitario de una pieza, baldosas y/o azulejos verdes, baldosas y/o azulejos de cerámica, paredes blancas, suelo de baldosas de porcelana, lavabo bajoencimera, encimera de cuarzo compacto, suelo gris, ducha con puerta con bisagras, encimeras blancas y cuarto de baño

Diseño de cuarto de baño principal retro grande sin sin inodoro con armarios con paneles lisos, puertas de armario de madera en tonos medios, bañera exenta, baldosas y/o azulejos grises, baldosas y/o azulejos blancos, baldosas y/o azulejos de mármol, paredes marrones, suelo de madera en tonos medios, lavabo bajoencimera, encimera de cuarcita, suelo marrón, ducha abierta y encimeras blancas

With no windows or natural light, we used a combination of artificial light, open space, and white walls to brighten this master bath remodel. Over the white, we layered a sophisticated palette of finishes that embrace color, pattern, and texture: 1) long hex accent tile in “lemongrass” gold from Walker Zanger (mounted vertically for a new take on mid-century aesthetics); 2) large format slate gray floor tile to ground the room; 3) textured 2X10 glossy white shower field tile (can’t resist touching it); 4) rich walnut wraps with heavy graining to define task areas; and 5) dirty blue accessories to provide contrast and interest.
Photographer: Markert Photo, Inc.
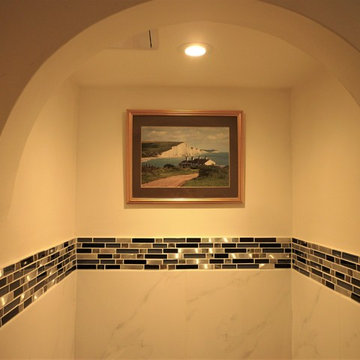
This image is of the alcove WC area of the wet room. Marble porcelain tiles were bordered with a glass mosaic strip.
Ejemplo de cuarto de baño vintage pequeño sin sin inodoro con armarios con paneles lisos, puertas de armario de madera en tonos medios, sanitario de dos piezas, baldosas y/o azulejos de cerámica, suelo de baldosas de porcelana, aseo y ducha, encimera de laminado, suelo gris y ducha abierta
Ejemplo de cuarto de baño vintage pequeño sin sin inodoro con armarios con paneles lisos, puertas de armario de madera en tonos medios, sanitario de dos piezas, baldosas y/o azulejos de cerámica, suelo de baldosas de porcelana, aseo y ducha, encimera de laminado, suelo gris y ducha abierta
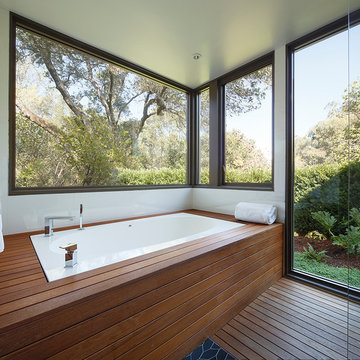
Eric Rorer
Imagen de cuarto de baño principal retro grande sin sin inodoro con armarios con paneles lisos, puertas de armario de madera clara, bañera encastrada sin remate, paredes blancas, suelo de madera en tonos medios, lavabo bajoencimera y encimera de mármol
Imagen de cuarto de baño principal retro grande sin sin inodoro con armarios con paneles lisos, puertas de armario de madera clara, bañera encastrada sin remate, paredes blancas, suelo de madera en tonos medios, lavabo bajoencimera y encimera de mármol
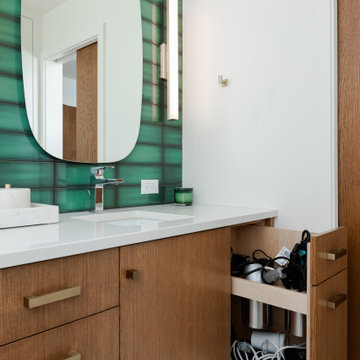
NKBA award winner (2nd. Pl) Bathroom. Floating wood vanity warms up this cool color palette and helps make the room feel bigger. Emerald Green backsplash tiles sets the tone for a relaxing space. Electrified pull-out Grooming organizer saves precious counter space.
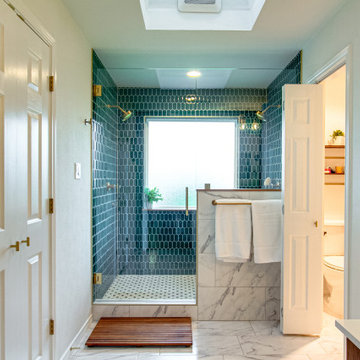
Leave the concrete jungle behind as you step into the serene colors of nature brought together in this couples shower spa. Luxurious Gold fixtures play against deep green picket fence tile and cool marble veining to calm, inspire and refresh your senses at the end of the day.
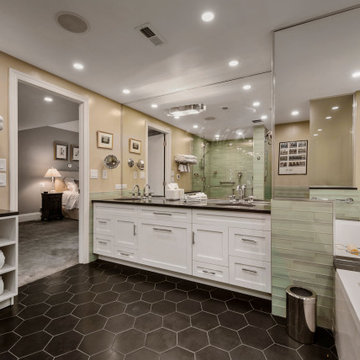
This stunning multiroom remodel spans from the kitchen to the bathroom to the main areas and into the closets. Collaborating with Jill Lowe on the design, many beautiful features were added to this home. The bathroom includes a separate tub from the shower and toilet room. In the kitchen, there is an island and many beautiful fixtures to compliment the white cabinets and dark wall color. Throughout the rest of the home new paint and new floors have been added.

Primary Bathroom is a long rectangle with two sink vanity areas. There is an opening splitting the two which is the entrance to the master closet. Shower room beyond . Lacquered solid walnut countertops at the floating vanities.
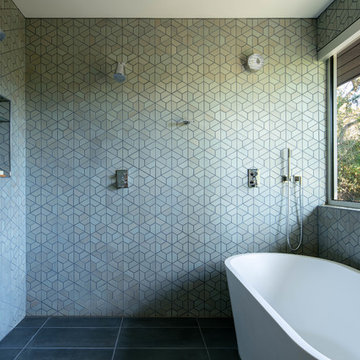
Foto de cuarto de baño retro sin sin inodoro con bañera exenta, baldosas y/o azulejos verdes y suelo negro

Rachel Misra
Ejemplo de cuarto de baño infantil retro grande sin sin inodoro con armarios tipo mueble, puertas de armario de madera oscura, bañera exenta, sanitario de una pieza, baldosas y/o azulejos blancos, baldosas y/o azulejos de cerámica, paredes blancas, suelo de baldosas de cerámica, lavabo tipo consola, suelo blanco y ducha abierta
Ejemplo de cuarto de baño infantil retro grande sin sin inodoro con armarios tipo mueble, puertas de armario de madera oscura, bañera exenta, sanitario de una pieza, baldosas y/o azulejos blancos, baldosas y/o azulejos de cerámica, paredes blancas, suelo de baldosas de cerámica, lavabo tipo consola, suelo blanco y ducha abierta
345 fotos de baños retro sin sin inodoro
3

