8 fotos de baños
Filtrar por
Presupuesto
Ordenar por:Popular hoy
1 - 8 de 8 fotos
Artículo 1 de 3

Photos by Shawn Lortie Photography
Imagen de cuarto de baño principal actual de tamaño medio con ducha a ras de suelo, baldosas y/o azulejos grises, baldosas y/o azulejos de porcelana, paredes grises, suelo de baldosas de porcelana, encimera de acrílico, suelo gris, ducha abierta, puertas de armario de madera oscura, lavabo bajoencimera y ventanas
Imagen de cuarto de baño principal actual de tamaño medio con ducha a ras de suelo, baldosas y/o azulejos grises, baldosas y/o azulejos de porcelana, paredes grises, suelo de baldosas de porcelana, encimera de acrílico, suelo gris, ducha abierta, puertas de armario de madera oscura, lavabo bajoencimera y ventanas

Perched in the foothills of Edna Valley, this single family residence was designed to fulfill the clients’ desire for seamless indoor-outdoor living. Much of the program and architectural forms were driven by the picturesque views of Edna Valley vineyards, visible from every room in the house. Ample amounts of glazing brighten the interior of the home, while framing the classic Central California landscape. Large pocketing sliding doors disappear when open, to effortlessly blend the main interior living spaces with the outdoor patios. The stone spine wall runs from the exterior through the home, housing two different fireplaces that can be enjoyed indoors and out.
Because the clients work from home, the plan was outfitted with two offices that provide bright and calm work spaces separate from the main living area. The interior of the home features a floating glass stair, a glass entry tower and two master decks outfitted with a hot tub and outdoor shower. Through working closely with the landscape architect, this rather contemporary home blends into the site to maximize the beauty of the surrounding rural area.
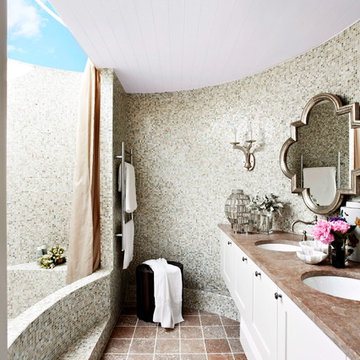
A converted water tank created a glamourous ensuite for the master bedroom.
Armelle Habib
Diseño de cuarto de baño principal campestre de tamaño medio con lavabo bajoencimera, armarios estilo shaker, puertas de armario blancas, encimera de mármol, bañera empotrada, ducha doble, baldosas y/o azulejos de piedra, paredes beige, suelo de mármol, baldosas y/o azulejos grises, sanitario de dos piezas, suelo naranja y ducha abierta
Diseño de cuarto de baño principal campestre de tamaño medio con lavabo bajoencimera, armarios estilo shaker, puertas de armario blancas, encimera de mármol, bañera empotrada, ducha doble, baldosas y/o azulejos de piedra, paredes beige, suelo de mármol, baldosas y/o azulejos grises, sanitario de dos piezas, suelo naranja y ducha abierta
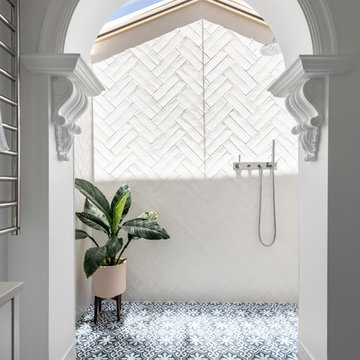
The classic archway is the highlight of this room and helps retain a sense of the home’s era. It also serves to section off the walk-in shower area and subdue the natural light from above. The Caesarstone vanity top and recessed drawer profiles tie in with the classic archway moulding and, by keeping the fixtures simple and streamlined, the room meets the brief for a contemporary space without disrupting the classic style of the home.
The inclusion of a double herringbone wall tile pattern in the shower recess creates a luxurious textural subtlety and, to meet the client’s request for an element of blue, a stunning Moroccan floor tile was used.
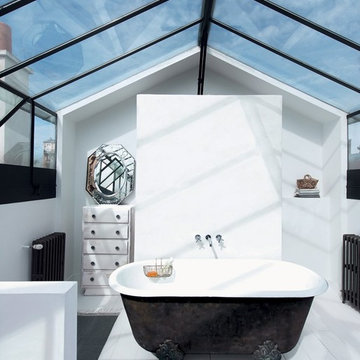
Mur de cloison en béton ciré Marius Aurenti.
Diseño de cuarto de baño principal ecléctico de tamaño medio con puertas de armario con efecto envejecido, bañera con patas, paredes blancas y suelo de madera pintada
Diseño de cuarto de baño principal ecléctico de tamaño medio con puertas de armario con efecto envejecido, bañera con patas, paredes blancas y suelo de madera pintada
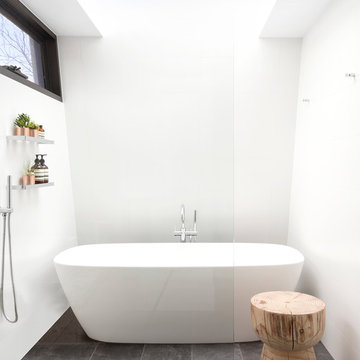
Gorgeous bathing under the stars. Rejuvenate.nPhoto by Dianna Snape, stool by Mark Tuckey
Imagen de cuarto de baño principal minimalista de tamaño medio con bañera exenta, paredes blancas, suelo de baldosas de porcelana, ducha abierta, ducha a ras de suelo y suelo gris
Imagen de cuarto de baño principal minimalista de tamaño medio con bañera exenta, paredes blancas, suelo de baldosas de porcelana, ducha abierta, ducha a ras de suelo y suelo gris
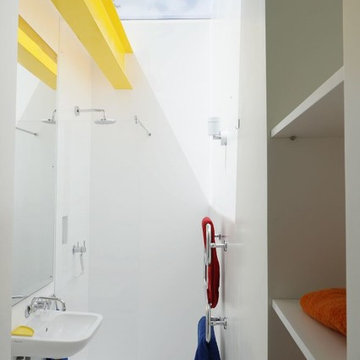
Iconic Richard Rogers 1960s single storey home at 22 Parkside, Wimbledon. HI-MACS® wet rooms and wall panelling by Solidity.
photos by Petr Krejci. petrkrejci.com
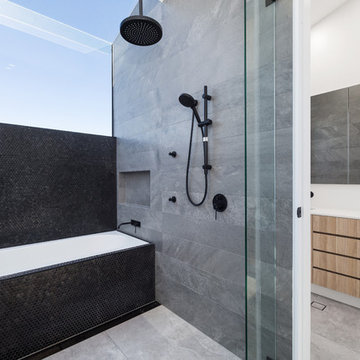
www.brettshearer.com.au
Ejemplo de cuarto de baño principal actual de tamaño medio con puertas de armario de madera oscura, bañera encastrada, baldosas y/o azulejos grises, baldosas y/o azulejos negros, baldosas y/o azulejos de porcelana, paredes blancas, suelo de baldosas de porcelana, encimera de laminado, suelo gris, ducha abierta, armarios con paneles lisos, combinación de ducha y bañera, lavabo bajoencimera y encimeras blancas
Ejemplo de cuarto de baño principal actual de tamaño medio con puertas de armario de madera oscura, bañera encastrada, baldosas y/o azulejos grises, baldosas y/o azulejos negros, baldosas y/o azulejos de porcelana, paredes blancas, suelo de baldosas de porcelana, encimera de laminado, suelo gris, ducha abierta, armarios con paneles lisos, combinación de ducha y bañera, lavabo bajoencimera y encimeras blancas
8 fotos de baños
1

