349 fotos de baños mediterráneos con lavabo con pedestal
Filtrar por
Presupuesto
Ordenar por:Popular hoy
41 - 60 de 349 fotos
Artículo 1 de 3
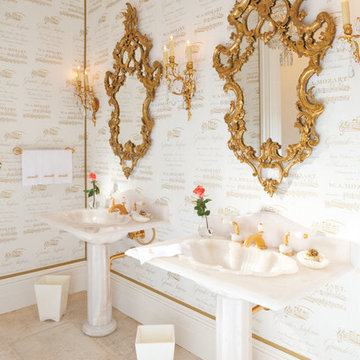
Danny Passick
Foto de cuarto de baño mediterráneo con lavabo con pedestal y paredes blancas
Foto de cuarto de baño mediterráneo con lavabo con pedestal y paredes blancas
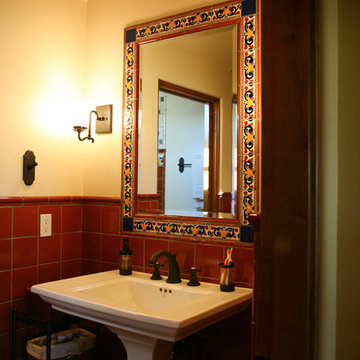
Indoor and Outdoor Mexican Talavera Tile
Ejemplo de cuarto de baño mediterráneo de tamaño medio con baldosas y/o azulejos rojos, baldosas y/o azulejos de cerámica, paredes beige, aseo y ducha y lavabo con pedestal
Ejemplo de cuarto de baño mediterráneo de tamaño medio con baldosas y/o azulejos rojos, baldosas y/o azulejos de cerámica, paredes beige, aseo y ducha y lavabo con pedestal
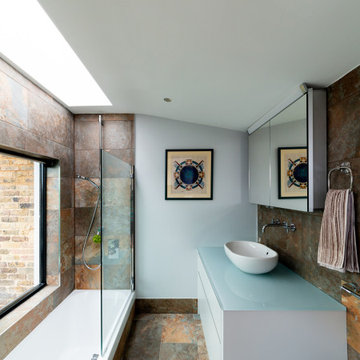
Diseño de cuarto de baño principal, único y a medida mediterráneo de tamaño medio con armarios con paneles lisos, puertas de armario blancas, bañera encastrada sin remate, combinación de ducha y bañera, sanitario de una pieza, baldosas y/o azulejos marrones, baldosas y/o azulejos de piedra, paredes marrones, lavabo con pedestal, encimera de vidrio, suelo marrón, ducha con puerta con bisagras y encimeras azules
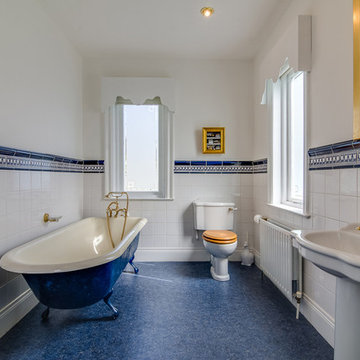
Gary Quigg Photography
Modelo de cuarto de baño mediterráneo con lavabo con pedestal, bañera con patas, sanitario de dos piezas, paredes blancas y aseo y ducha
Modelo de cuarto de baño mediterráneo con lavabo con pedestal, bañera con patas, sanitario de dos piezas, paredes blancas y aseo y ducha

We carefully sited the bathroom beneath the shade of the surrounding Olive and Fig trees to keep the space cool, preventing the Trobolo compostable loo from overheating.
To the left you can see the afternoon sun breaking through the trees. The way the four different natural materials (three timber, 1 stone) respond to light is encapsulating.
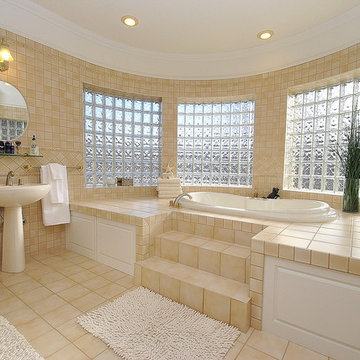
We have a HUGE soft spot for glass-block walls, especially when on an exterior wall, which allows natural light to flood through! Revealing Assets staged this amazing Italian 2-Story beauty for sale in St. Albert, Alberta.
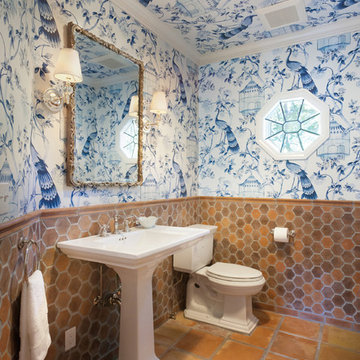
Mike Verbois
Imagen de aseo mediterráneo con paredes multicolor, suelo de baldosas de terracota y lavabo con pedestal
Imagen de aseo mediterráneo con paredes multicolor, suelo de baldosas de terracota y lavabo con pedestal
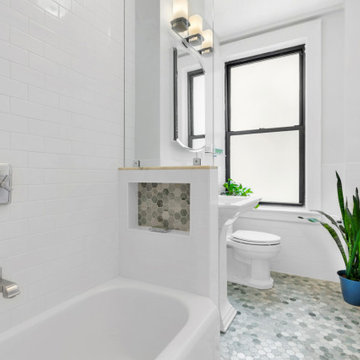
Classic marble Hex floor tile, tied with traditional 3 by 6 white subway. The perfect design for UWS pre-war building
Diseño de cuarto de baño principal, único y de pie mediterráneo de tamaño medio con armarios abiertos, puertas de armario blancas, bañera con patas, ducha empotrada, sanitario de una pieza, baldosas y/o azulejos blancos, baldosas y/o azulejos de cerámica, paredes blancas, suelo de mármol, lavabo con pedestal, encimera de acrílico, suelo verde, ducha con cortina, encimeras blancas y hornacina
Diseño de cuarto de baño principal, único y de pie mediterráneo de tamaño medio con armarios abiertos, puertas de armario blancas, bañera con patas, ducha empotrada, sanitario de una pieza, baldosas y/o azulejos blancos, baldosas y/o azulejos de cerámica, paredes blancas, suelo de mármol, lavabo con pedestal, encimera de acrílico, suelo verde, ducha con cortina, encimeras blancas y hornacina
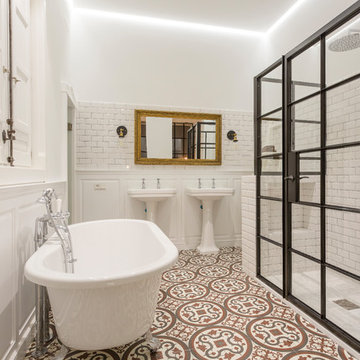
CABALLERO Fotografia
Modelo de cuarto de baño principal mediterráneo de tamaño medio con bañera con patas, ducha empotrada, baldosas y/o azulejos blancos, baldosas y/o azulejos de cemento, paredes blancas, suelo de baldosas de cerámica, lavabo con pedestal, suelo multicolor y ducha con puerta con bisagras
Modelo de cuarto de baño principal mediterráneo de tamaño medio con bañera con patas, ducha empotrada, baldosas y/o azulejos blancos, baldosas y/o azulejos de cemento, paredes blancas, suelo de baldosas de cerámica, lavabo con pedestal, suelo multicolor y ducha con puerta con bisagras
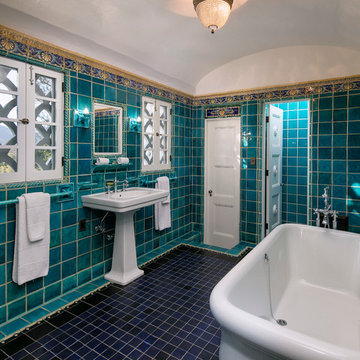
Historic landmark estate restoration with original American Encaustic tile detailing blended seamlessly with custom made ceramic tiles, on walls and floors, barrel ceiling, featuring a new pedestal sink and soaking tub that match the original period of the residence.
Photo by: Jim Bartsch
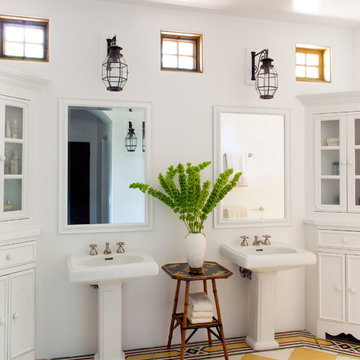
Photo - Roger Davies
Ejemplo de cuarto de baño mediterráneo con paredes blancas y lavabo con pedestal
Ejemplo de cuarto de baño mediterráneo con paredes blancas y lavabo con pedestal
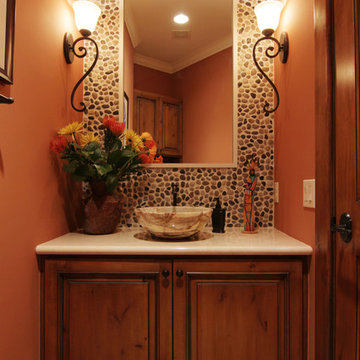
Modelo de aseo mediterráneo de tamaño medio con armarios con paneles con relieve, puertas de armario de madera en tonos medios, sanitario de una pieza, baldosas y/o azulejos beige, losas de piedra, parades naranjas, suelo de baldosas de cerámica, lavabo con pedestal y encimera de esteatita
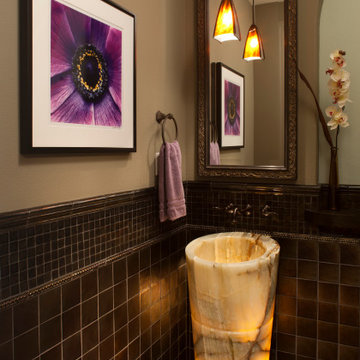
This powder room becomes an art-gallery to feature this custom alabaster vessel sink. It sit on custom oak flooring, which was specified by Jule Lucero to match a portion of flooring from the dining room. The illuminated sink turns on by a switch on the wall upon entry, and is offset by the black glass tile from Arizona tile.
Jule added a pendant light from Hubberton Forge to create drama and elegance to the experience for the owners guests.
Jule's design philosophy for Powder Rooms and Restrooms for restaurants, is that they should create the beginning, middle and end to each experience for guests.
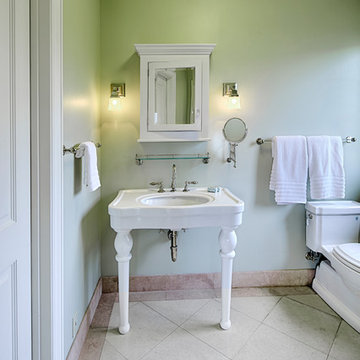
Spectacular unobstructed views of the Bay, Bridge, Alcatraz, San Francisco skyline and the rolling hills of Marin greet you from almost every window of this stunning Provençal Villa located in the acclaimed Middle Ridge neighborhood of Mill Valley. Built in 2000, this exclusive 5 bedroom, 5+ bath estate was thoughtfully designed by architect Jorge de Quesada to provide a classically elegant backdrop for today’s active lifestyle. Perfectly positioned on over half an acre with flat lawns and an award winning garden there is unmatched sense of privacy just minutes from the shops and restaurants of downtown Mill Valley.
A curved stone staircase leads from the charming entry gate to the private front lawn and on to the grand hand carved front door. A gracious formal entry and wide hall opens out to the main living spaces of the home and out to the view beyond. The Venetian plaster walls and soaring ceilings provide an open airy feeling to the living room and country chef’s kitchen, while three sets of oversized French doors lead onto the Jerusalem Limestone patios and bring in the panoramic views.
The chef’s kitchen is the focal point of the warm welcoming great room and features a range-top and double wall ovens, two dishwashers, marble counters and sinks with Waterworks fixtures. The tile backsplash behind the range pays homage to Monet’s Giverny kitchen. A fireplace offers up a cozy sitting area to lounge and watch television or curl up with a book. There is ample space for a farm table for casual dining. In addition to a well-appointed formal living room, the main level of this estate includes an office, stunning library/den with faux tortoise detailing, butler’s pantry, powder room, and a wonderful indoor/outdoor flow allowing the spectacular setting to envelop every space.
A wide staircase leads up to the four main bedrooms of home. There is a spacious master suite complete with private balcony and French doors showcasing the views. The suite features his and her baths complete with walk – in closets, and steam showers. In hers there is a sumptuous soaking tub positioned to make the most of the view. Two additional bedrooms share a bath while the third is en-suite. The laundry room features a second set of stairs leading back to the butler’s pantry, garage and outdoor areas.
The lowest level of the home includes a legal second unit complete with kitchen, spacious walk in closet, private entry and patio area. In addition to interior access to the second unit there is a spacious exercise room, the potential for a poolside kitchenette, second laundry room, and secure storage area primed to become a state of the art tasting room/wine cellar.
From the main level the spacious entertaining patio leads you out to the magnificent grounds and pool area. Designed by Steve Stucky, the gardens were featured on the 2007 Mill Valley Outdoor Art Club tour.
A level lawn leads to the focal point of the grounds; the iconic “Crags Head” outcropping favored by hikers as far back as the 19th century. The perfect place to stop for lunch and take in the spectacular view. The Century old Sonoma Olive trees and lavender plantings add a Mediterranean touch to the two lawn areas that also include an antique fountain, and a charming custom Barbara Butler playhouse.
Inspired by Provence and built to exacting standards this charming villa provides an elegant yet welcoming environment designed to meet the needs of today’s active lifestyle while staying true to its Continental roots creating a warm and inviting space ready to call home.

renovation includes flooring, vanity, shower door and toilet
Diseño de cuarto de baño infantil, doble, flotante y abovedado mediterráneo de tamaño medio con armarios abiertos, puertas de armario blancas, bañera encastrada, ducha abierta, sanitario de dos piezas, baldosas y/o azulejos azules, baldosas y/o azulejos de metal, paredes grises, suelo de baldosas de cerámica, lavabo con pedestal, encimera de granito, suelo blanco, ducha con puerta corredera, encimeras blancas, cuarto de baño y madera
Diseño de cuarto de baño infantil, doble, flotante y abovedado mediterráneo de tamaño medio con armarios abiertos, puertas de armario blancas, bañera encastrada, ducha abierta, sanitario de dos piezas, baldosas y/o azulejos azules, baldosas y/o azulejos de metal, paredes grises, suelo de baldosas de cerámica, lavabo con pedestal, encimera de granito, suelo blanco, ducha con puerta corredera, encimeras blancas, cuarto de baño y madera
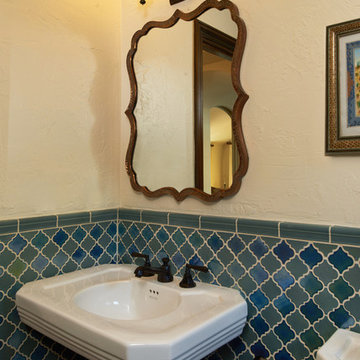
Peter Valli
Ejemplo de cuarto de baño mediterráneo pequeño con lavabo con pedestal, sanitario de dos piezas, paredes amarillas y aseo y ducha
Ejemplo de cuarto de baño mediterráneo pequeño con lavabo con pedestal, sanitario de dos piezas, paredes amarillas y aseo y ducha
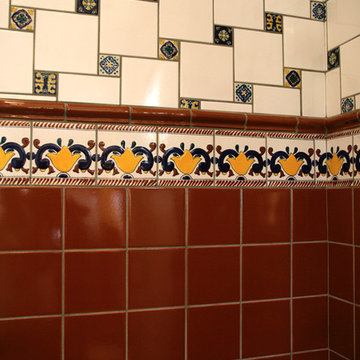
Indoor and Outdoor Mexican Talavera Tile
Diseño de cuarto de baño mediterráneo de tamaño medio con baldosas y/o azulejos rojos, baldosas y/o azulejos de cerámica, paredes beige, aseo y ducha y lavabo con pedestal
Diseño de cuarto de baño mediterráneo de tamaño medio con baldosas y/o azulejos rojos, baldosas y/o azulejos de cerámica, paredes beige, aseo y ducha y lavabo con pedestal
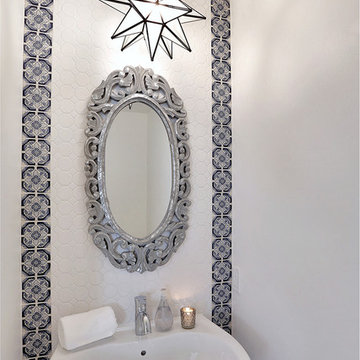
Mosaic tile trimmed with talevera tile continues from the floor up the wall in this powder room. The Moravian star light gives it an ethereal feeling. Designer- Marilynn Taylor, Photographer-Charmaine David, Construction- Luxe Standard, Landscape design- Ed Bowlby Just Add Water, Staging- Jackie Rosenblum
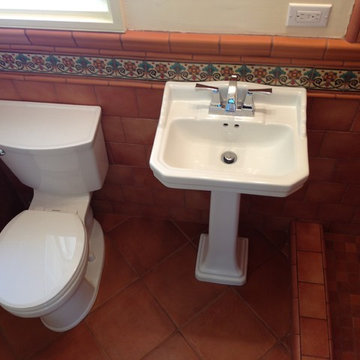
Pedestal sink and Toilet
Foto de cuarto de baño mediterráneo pequeño con lavabo con pedestal, sanitario de dos piezas, baldosas y/o azulejos marrones, baldosas y/o azulejos de cerámica, paredes beige, suelo de baldosas de cerámica y aseo y ducha
Foto de cuarto de baño mediterráneo pequeño con lavabo con pedestal, sanitario de dos piezas, baldosas y/o azulejos marrones, baldosas y/o azulejos de cerámica, paredes beige, suelo de baldosas de cerámica y aseo y ducha
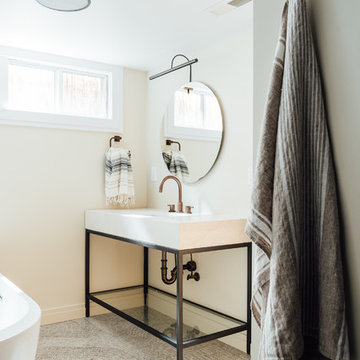
Worked with Lloyd Architecture on a complete, historic renovation that included remodel of kitchen, living areas, main suite, office, and bathrooms. Sought to modernize the home while maintaining the historic charm and architectural elements.
349 fotos de baños mediterráneos con lavabo con pedestal
3

