11.922 fotos de baños infantiles marrones
Filtrar por
Presupuesto
Ordenar por:Popular hoy
81 - 100 de 11.922 fotos
Artículo 1 de 3
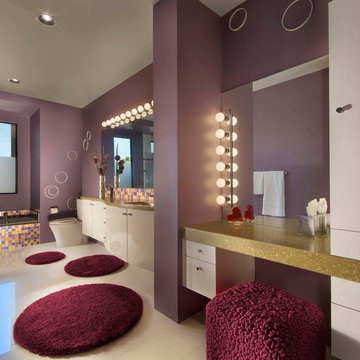
Mark Boisclair Photography
Foto de cuarto de baño infantil actual con armarios con paneles lisos, encimera de cuarcita, bañera empotrada, sanitario de una pieza, baldosas y/o azulejos multicolor, baldosas y/o azulejos en mosaico, puertas de armario blancas, paredes púrpuras, suelo de baldosas de porcelana y ventanas
Foto de cuarto de baño infantil actual con armarios con paneles lisos, encimera de cuarcita, bañera empotrada, sanitario de una pieza, baldosas y/o azulejos multicolor, baldosas y/o azulejos en mosaico, puertas de armario blancas, paredes púrpuras, suelo de baldosas de porcelana y ventanas
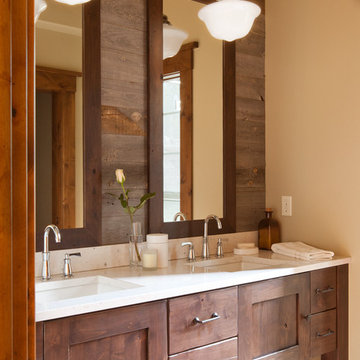
Between a guest room and a bunk room, this bathroom is rustic and refined. Reclaimed snow fence lines the back wall while distressed dark brown cabinetry and mirror frames offset the clean lines of the white counter and sinks.
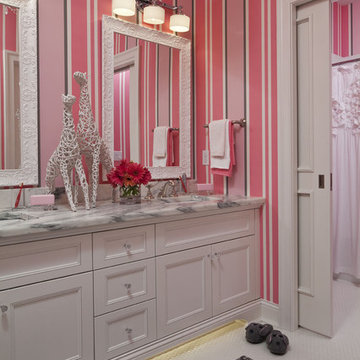
Martha O'Hara Interiors, Interior Selections & Furnishings | Charles Cudd De Novo, Architecture | Troy Thies Photography | Shannon Gale, Photo Styling
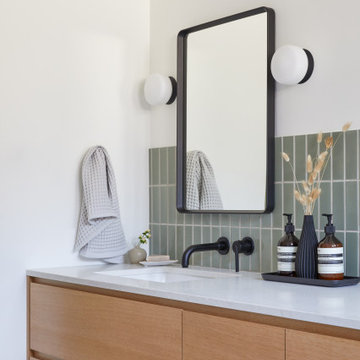
This Willow Glen Eichler had undergone an 80s renovation that sadly didn't take the midcentury modern architecture into consideration. We converted both bathrooms back to a midcentury modern style with an infusion of Japandi elements. We borrowed space from the master bedroom to make the master ensuite a luxurious curbless wet room with soaking tub and Japanese tiles.
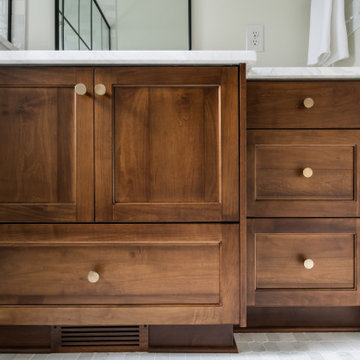
Our clients wished for a larger main bathroom with more light and storage. We expanded the footprint and used light colored marble tile, countertops and paint colors to give the room a brighter feel and added a cherry wood vanity to warm up the space. The matt black finish of the glass shower panels and the mirrors allows for top billing in this design and gives it a more modern feel.

Victorian Style Bathroom in Horsham, West Sussex
In the peaceful village of Warnham, West Sussex, bathroom designer George Harvey has created a fantastic Victorian style bathroom space, playing homage to this characterful house.
Making the most of present-day, Victorian Style bathroom furnishings was the brief for this project, with this client opting to maintain the theme of the house throughout this bathroom space. The design of this project is minimal with white and black used throughout to build on this theme, with present day technologies and innovation used to give the client a well-functioning bathroom space.
To create this space designer George has used bathroom suppliers Burlington and Crosswater, with traditional options from each utilised to bring the classic black and white contrast desired by the client. In an additional modern twist, a HiB illuminating mirror has been included – incorporating a present-day innovation into this timeless bathroom space.
Bathroom Accessories
One of the key design elements of this project is the contrast between black and white and balancing this delicately throughout the bathroom space. With the client not opting for any bathroom furniture space, George has done well to incorporate traditional Victorian accessories across the room. Repositioned and refitted by our installation team, this client has re-used their own bath for this space as it not only suits this space to a tee but fits perfectly as a focal centrepiece to this bathroom.
A generously sized Crosswater Clear6 shower enclosure has been fitted in the corner of this bathroom, with a sliding door mechanism used for access and Crosswater’s Matt Black frame option utilised in a contemporary Victorian twist. Distinctive Burlington ceramics have been used in the form of pedestal sink and close coupled W/C, bringing a traditional element to these essential bathroom pieces.
Bathroom Features
Traditional Burlington Brassware features everywhere in this bathroom, either in the form of the Walnut finished Kensington range or Chrome and Black Trent brassware. Walnut pillar taps, bath filler and handset bring warmth to the space with Chrome and Black shower valve and handset contributing to the Victorian feel of this space. Above the basin area sits a modern HiB Solstice mirror with integrated demisting technology, ambient lighting and customisable illumination. This HiB mirror also nicely balances a modern inclusion with the traditional space through the selection of a Matt Black finish.
Along with the bathroom fitting, plumbing and electrics, our installation team also undertook a full tiling of this bathroom space. Gloss White wall tiles have been used as a base for Victorian features while the floor makes decorative use of Black and White Petal patterned tiling with an in keeping black border tile. As part of the installation our team have also concealed all pipework for a minimal feel.
Our Bathroom Design & Installation Service
With any bathroom redesign several trades are needed to ensure a great finish across every element of your space. Our installation team has undertaken a full bathroom fitting, electrics, plumbing and tiling work across this project with our project management team organising the entire works. Not only is this bathroom a great installation, designer George has created a fantastic space that is tailored and well-suited to this Victorian Warnham home.
If this project has inspired your next bathroom project, then speak to one of our experienced designers about it.
Call a showroom or use our online appointment form to book your free design & quote.
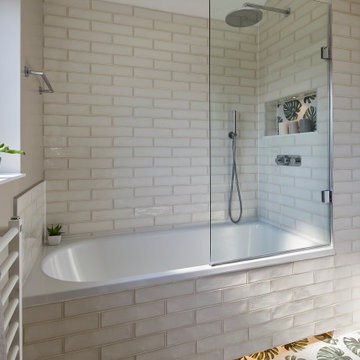
Modelo de cuarto de baño infantil y flotante clásico renovado con bañera encastrada, combinación de ducha y bañera, sanitario de dos piezas, baldosas y/o azulejos blancos, baldosas y/o azulejos de cerámica, paredes beige, suelo de baldosas de cerámica, lavabo suspendido, encimera de acrílico, suelo multicolor, ducha con puerta con bisagras y encimeras blancas

The spare bathroom here features a modern farmhouse style.
Features include a dark wood vanity, gray subway tile, Moen Gibson faucet, Kohler Verticyl Sink, Moen Annex Shower Package, Kohler Aerie Shower Screen, Kohler Elmbrook toilet, and a classic floor tile.
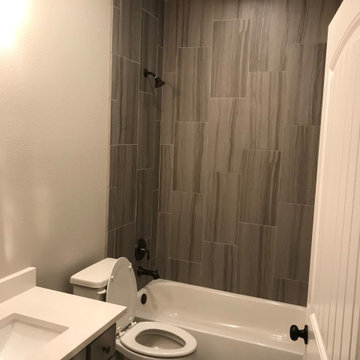
Diseño de cuarto de baño infantil tradicional de tamaño medio con armarios con paneles empotrados, puertas de armario grises, bañera empotrada, ducha a ras de suelo, sanitario de dos piezas, baldosas y/o azulejos marrones, baldosas y/o azulejos de cerámica, paredes grises, suelo de baldosas de cerámica, lavabo bajoencimera, encimera de cuarcita, suelo gris, ducha con cortina y encimeras blancas
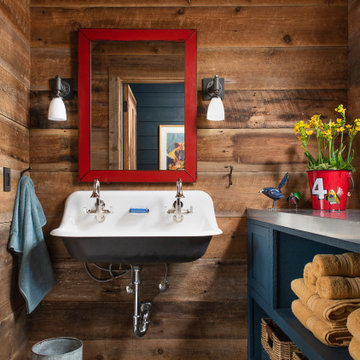
Imagen de cuarto de baño infantil rústico con armarios abiertos, puertas de armario azules, paredes marrones, lavabo de seno grande, encimera de acero inoxidable y suelo gris
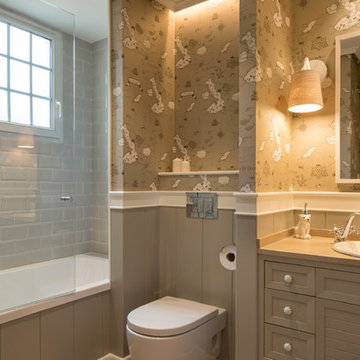
Proyecto de interiorismo, dirección y ejecución de obra: Sube Interiorismo www.subeinteriorismo.com
Fotografía Erlantz Biderbost
Diseño de cuarto de baño infantil tradicional renovado grande con armarios con paneles con relieve, puertas de armario grises, bañera empotrada, sanitario de pared, baldosas y/o azulejos beige, paredes beige, suelo laminado, lavabo encastrado, encimera de cuarzo compacto y ducha con puerta con bisagras
Diseño de cuarto de baño infantil tradicional renovado grande con armarios con paneles con relieve, puertas de armario grises, bañera empotrada, sanitario de pared, baldosas y/o azulejos beige, paredes beige, suelo laminado, lavabo encastrado, encimera de cuarzo compacto y ducha con puerta con bisagras
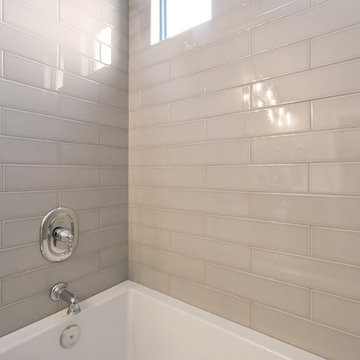
Hall Bathroom - Demo'd complete bathroom. Installed Large soaking tub, subway tile to the ceiling, two new rain glass windows, custom smokehouse cabinets, Quartz counter tops and all new chrome fixtures.

Martha O’Hara Interiors, Interior Design and Photo Styling | City Homes, Builder | Troy Thies, Photography | Please Note: All “related,” “similar,” and “sponsored” products tagged or listed by Houzz are not actual products pictured. They have not been approved by Martha O’Hara Interiors nor any of the professionals credited. For info about our work: design@oharainteriors.com
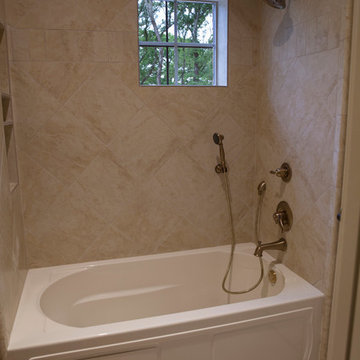
Marianne Joy Photography
Foto de cuarto de baño infantil mediterráneo grande con armarios con paneles con relieve, bañera encastrada, ducha empotrada, sanitario de dos piezas, baldosas y/o azulejos beige, baldosas y/o azulejos de piedra, paredes beige, suelo de baldosas de cerámica, lavabo bajoencimera y encimera de granito
Foto de cuarto de baño infantil mediterráneo grande con armarios con paneles con relieve, bañera encastrada, ducha empotrada, sanitario de dos piezas, baldosas y/o azulejos beige, baldosas y/o azulejos de piedra, paredes beige, suelo de baldosas de cerámica, lavabo bajoencimera y encimera de granito
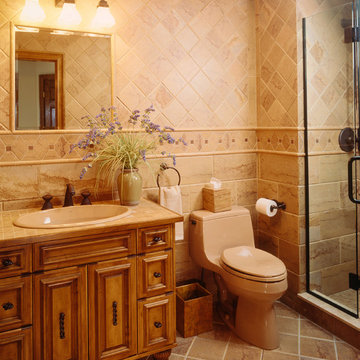
Natural sand and adobe colors create a Southwestern influence. Seven different shapes of the same variegated tile create a harmonious yet interesting Southwestern palette. The tile is continued in the vanity top, which is edged by a thick oak bull nose. The beveled mirror over the vanity is framed with the same tile that runs horizontally around the room.
The heavily distressed and detailed oak vanity, sits upon chunky legs, suggesting the rich look of a Mexican cabinet. The wood added color and an unexpected finish to give the room additional contrast. The oak in the vanity is echoed in the matching stained doors and trim, both of which warm the entire room.
Photography: David van Scott

Foto de cuarto de baño infantil, único, flotante y blanco de estilo de casa de campo de tamaño medio con armarios con paneles con relieve, puertas de armario grises, ducha empotrada, sanitario de una pieza, paredes blancas, suelo de madera clara, lavabo encastrado, encimera de mármol, suelo beige, ducha con puerta con bisagras y encimeras grises

Kids bath with transom window to hallway that has light to share.
Imagen de cuarto de baño infantil, único, flotante y abovedado vintage de tamaño medio con puertas de armario de madera oscura, bañera empotrada, ducha a ras de suelo, sanitario de dos piezas, baldosas y/o azulejos multicolor, baldosas y/o azulejos de cerámica, paredes blancas, suelo de terrazo, lavabo bajoencimera, encimera de cuarzo compacto, suelo blanco, ducha con puerta con bisagras, encimeras blancas y armarios con paneles lisos
Imagen de cuarto de baño infantil, único, flotante y abovedado vintage de tamaño medio con puertas de armario de madera oscura, bañera empotrada, ducha a ras de suelo, sanitario de dos piezas, baldosas y/o azulejos multicolor, baldosas y/o azulejos de cerámica, paredes blancas, suelo de terrazo, lavabo bajoencimera, encimera de cuarzo compacto, suelo blanco, ducha con puerta con bisagras, encimeras blancas y armarios con paneles lisos
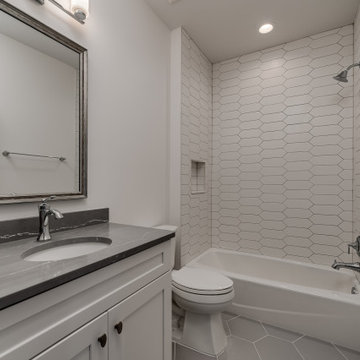
This 4150 SF waterfront home in Queen's Harbour Yacht & Country Club is built for entertaining. It features a large beamed great room with fireplace and built-ins, a gorgeous gourmet kitchen with wet bar and working pantry, and a private study for those work-at-home days. A large first floor master suite features water views and a beautiful marble tile bath. The home is an entertainer's dream with large lanai, outdoor kitchen, pool, boat dock, upstairs game room with another wet bar and a balcony to take in those views. Four additional bedrooms including a first floor guest suite round out the home.

Weathered Wood Vanity with matte black accents
Foto de cuarto de baño infantil, único y de pie marinero pequeño con armarios tipo mueble, puertas de armario con efecto envejecido, ducha empotrada, sanitario de una pieza, paredes amarillas, suelo con mosaicos de baldosas, lavabo bajoencimera, encimera de cuarzo compacto, suelo azul, ducha con puerta con bisagras, encimeras blancas y hornacina
Foto de cuarto de baño infantil, único y de pie marinero pequeño con armarios tipo mueble, puertas de armario con efecto envejecido, ducha empotrada, sanitario de una pieza, paredes amarillas, suelo con mosaicos de baldosas, lavabo bajoencimera, encimera de cuarzo compacto, suelo azul, ducha con puerta con bisagras, encimeras blancas y hornacina
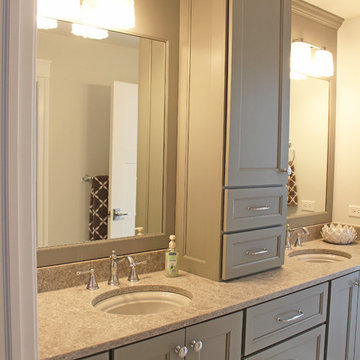
This guestroom bath is the perfect visitor retreat. The double sink design gives the space a more luxurious master bath appeal.
Meyer Design
Modelo de cuarto de baño infantil contemporáneo de tamaño medio con armarios con paneles empotrados, puertas de armario grises, baldosas y/o azulejos blancos, paredes blancas, suelo de baldosas de cerámica, lavabo encastrado, encimera de granito y encimeras beige
Modelo de cuarto de baño infantil contemporáneo de tamaño medio con armarios con paneles empotrados, puertas de armario grises, baldosas y/o azulejos blancos, paredes blancas, suelo de baldosas de cerámica, lavabo encastrado, encimera de granito y encimeras beige
11.922 fotos de baños infantiles marrones
5

