518 fotos de baños infantiles con suelo de cemento
Filtrar por
Presupuesto
Ordenar por:Popular hoy
61 - 80 de 518 fotos
Artículo 1 de 3
We teamed up with an investor to design a one-of-a-kind property. We created a very clear vision for this home: Scandinavian minimalism. Our intention for this home was to incorporate as many natural materials that we could. We started by selecting polished concrete floors throughout the entire home. To balance this masculinity, we chose soft, natural wood grain cabinetry for the kitchen, bathrooms and mudroom. In the kitchen, we made the hood a focal point by wrapping it in marble and installing a herringbone tile to the ceiling. We accented the rooms with brass and polished chrome, giving the home a light and airy feeling. We incorporated organic textures and soft lines throughout. The bathrooms feature a dimensioned shower tile and leather towel hooks. We drew inspiration for the color palette and styling by our surroundings - the desert.
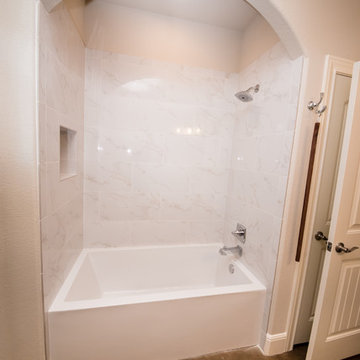
The secondary bathroom is large enough for 2 people to comfortably share. It has plenty of storage, including a large linen closet (behind the entry door). The large shower/tub combo has an alcove to keep products off of the side of the tub.
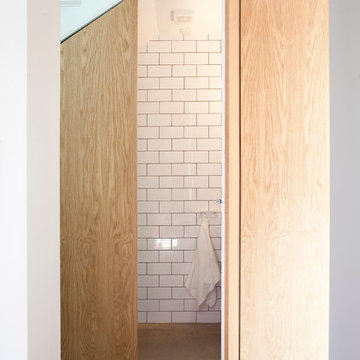
Rory Corrigan
Ejemplo de cuarto de baño infantil actual con armarios con paneles lisos, puertas de armario de madera oscura, sanitario de pared, baldosas y/o azulejos blancos, baldosas y/o azulejos de cerámica, paredes blancas, suelo de cemento y lavabo suspendido
Ejemplo de cuarto de baño infantil actual con armarios con paneles lisos, puertas de armario de madera oscura, sanitario de pared, baldosas y/o azulejos blancos, baldosas y/o azulejos de cerámica, paredes blancas, suelo de cemento y lavabo suspendido
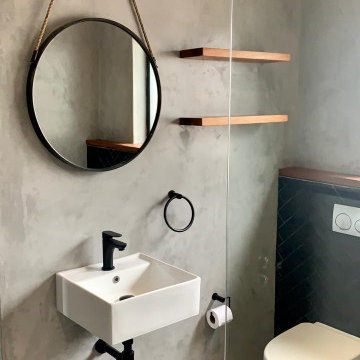
Diseño de cuarto de baño infantil, único y flotante rústico pequeño con ducha abierta, sanitario de pared, baldosas y/o azulejos grises, paredes grises, suelo de cemento, encimera de cuarzo compacto, suelo gris, ducha abierta y encimeras blancas
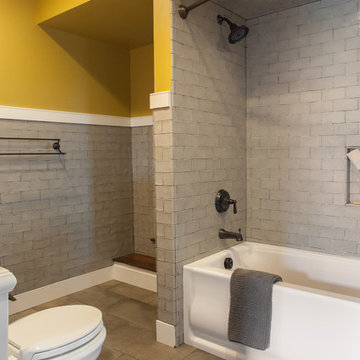
Modelo de cuarto de baño infantil tradicional renovado de tamaño medio con armarios abiertos, puertas de armario con efecto envejecido, bañera empotrada, combinación de ducha y bañera, sanitario de dos piezas, baldosas y/o azulejos grises, baldosas y/o azulejos de cerámica, paredes amarillas, suelo de cemento, lavabo tipo consola, encimera de zinc, suelo gris y ducha con cortina
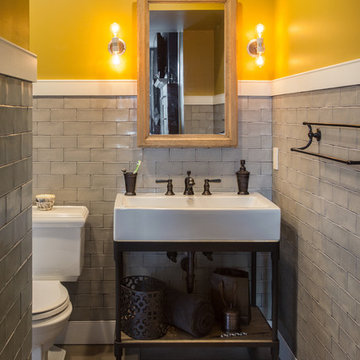
Diseño de cuarto de baño infantil tradicional renovado de tamaño medio con armarios abiertos, puertas de armario con efecto envejecido, bañera empotrada, combinación de ducha y bañera, sanitario de dos piezas, baldosas y/o azulejos grises, baldosas y/o azulejos de cerámica, paredes amarillas, suelo de cemento, lavabo tipo consola, encimera de zinc, suelo gris y ducha con cortina
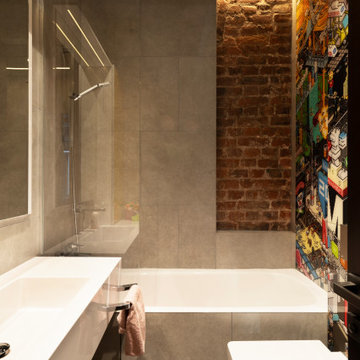
Детский санузел - смелый позитивный интерьер, который выделяется на фоне других помещений яркими цветами.
Одну из стен ванной мы обшили авторским восьмибитным принтом от немецкой арт-студии E-boy.
В композиции с умывальником мы сделали шкафчик для хранения с фасадом из ярко-желтого стекла.
На одной из стен мы сохранили фрагмент оригинальной кирпичной кладки, рельеф которой засвечен тёплой подсветкой.
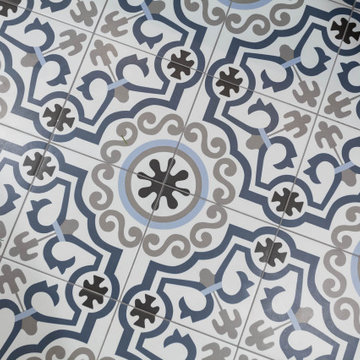
Foto de cuarto de baño infantil, único y de pie clásico de tamaño medio con armarios con paneles lisos, puertas de armario grises, ducha esquinera, paredes grises, suelo de cemento, lavabo bajoencimera, encimera de mármol, suelo gris, ducha con puerta con bisagras, encimeras grises y hornacina
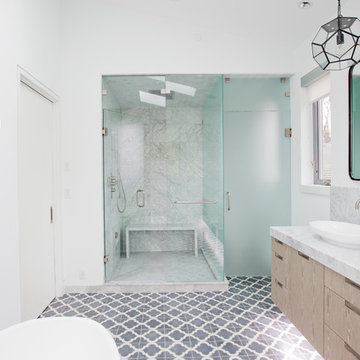
photo by Janis Nicolay,
interior design by Tanya Schoenroth,
architectural drawings by Roger Koodoo,
construction by Trasolini Chetner
Imagen de cuarto de baño infantil contemporáneo grande con lavabo bajoencimera, armarios con paneles lisos, puertas de armario de madera oscura, bañera exenta, ducha esquinera, sanitario de una pieza, baldosas y/o azulejos grises, baldosas y/o azulejos de piedra, paredes blancas, suelo de cemento y encimera de mármol
Imagen de cuarto de baño infantil contemporáneo grande con lavabo bajoencimera, armarios con paneles lisos, puertas de armario de madera oscura, bañera exenta, ducha esquinera, sanitario de una pieza, baldosas y/o azulejos grises, baldosas y/o azulejos de piedra, paredes blancas, suelo de cemento y encimera de mármol
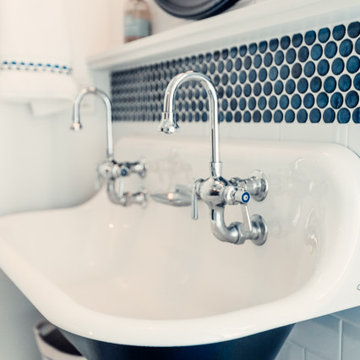
Imagen de cuarto de baño infantil, único y flotante marinero de tamaño medio con puertas de armario blancas, sanitario de dos piezas, baldosas y/o azulejos azules, baldosas y/o azulejos de vidrio, paredes blancas, suelo de cemento, lavabo de seno grande y ducha con puerta con bisagras
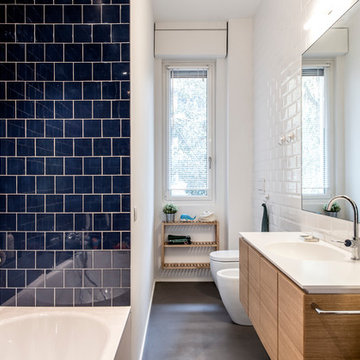
Bagno comune: resina grigia a terra, rivestimenti in piastrelle bianche diamantate e quadrate blu. Mobile lavabo disegnato su misura e realizzato artigianalmente in legno di rovere e corian bianco.
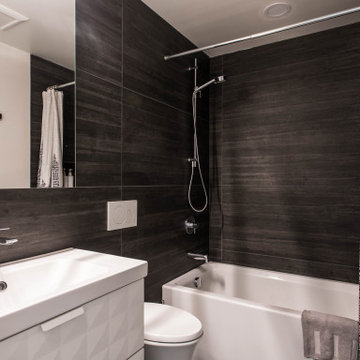
Ejemplo de cuarto de baño infantil, único y flotante pequeño con puertas de armario blancas, bañera encastrada, combinación de ducha y bañera, sanitario de pared, baldosas y/o azulejos grises, baldosas y/o azulejos de cemento, paredes grises, suelo de cemento, lavabo integrado, suelo gris y ducha con cortina
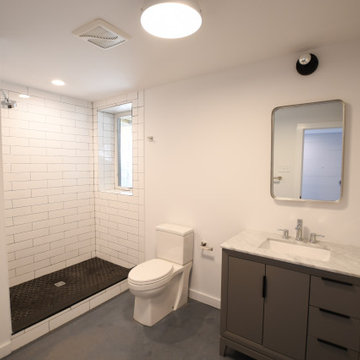
Fantastic Mid-Century Modern Ranch Home in the Catskills - Kerhonkson, Ulster County, NY. 3 Bedrooms, 3 Bathrooms, 2400 square feet on 6+ acres. Black siding, modern, open-plan interior, high contrast kitchen and bathrooms. Completely finished basement - walkout with extra bath and bedroom.
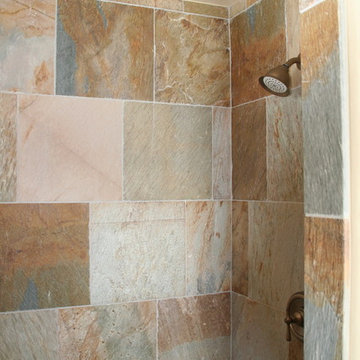
guest bath
Foto de cuarto de baño infantil de estilo americano de tamaño medio con armarios estilo shaker, puertas de armario de madera oscura, bañera empotrada, combinación de ducha y bañera, sanitario de dos piezas, baldosas y/o azulejos multicolor, baldosas y/o azulejos de piedra, paredes blancas, suelo de cemento, lavabo encastrado y encimera de azulejos
Foto de cuarto de baño infantil de estilo americano de tamaño medio con armarios estilo shaker, puertas de armario de madera oscura, bañera empotrada, combinación de ducha y bañera, sanitario de dos piezas, baldosas y/o azulejos multicolor, baldosas y/o azulejos de piedra, paredes blancas, suelo de cemento, lavabo encastrado y encimera de azulejos
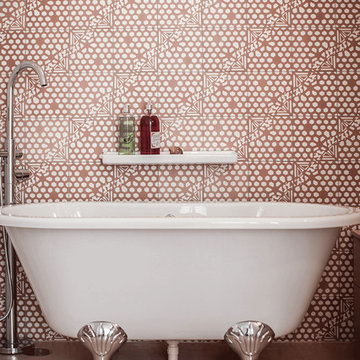
Stéphane Deroussant
Modelo de cuarto de baño infantil contemporáneo de tamaño medio con bañera con patas, baldosas y/o azulejos rosa, baldosas y/o azulejos de cemento, paredes rosas, suelo de cemento, encimera de cemento y suelo rosa
Modelo de cuarto de baño infantil contemporáneo de tamaño medio con bañera con patas, baldosas y/o azulejos rosa, baldosas y/o azulejos de cemento, paredes rosas, suelo de cemento, encimera de cemento y suelo rosa

Lincoln Lighthill Architect employed several discrete updates that collectively transform this existing row house.
At the heart of the home, a section of floor was removed at the top level to open up the existing stair and allow light from a new skylight to penetrate deep into the home. The stair itself received a new maple guardrail and planter, with a Fiddle-leaf fig tree growing up through the opening towards the skylight.
On the top living level, an awkwardly located entrance to a full bathroom directly off the main stair was moved around the corner and out of the way by removing a little used tub from the bathroom, as well as an outdated heater in the back corner. This created a more discrete entrance to the existing, now half-bath, and opened up a space for a wall of pantry cabinets with built-in refrigerator, and an office nook at the rear of the house with a huge new awning window to let in light and air.
Downstairs, the two existing bathrooms were reconfigured and recreated as dedicated master and kids baths. The kids bath uses yellow and white hexagonal Heath tile to create a pixelated celebration of color. The master bath, hidden behind a flush wall of walnut cabinetry, utilizes another Heath tile color to create a calming retreat.
Throughout the home, walnut thin-ply cabinetry creates a strong contrast to the existing maple flooring, while the exposed blond edges of the material tie the two together. Rounded edges on integral pulls and door edges create pinstripe detailing that adds richness and a sense of playfulness to the design.
This project was featured by Houzz: https://tinyurl.com/stn2hcze
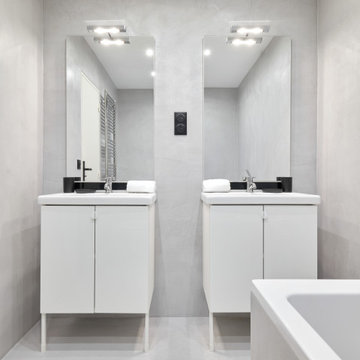
Rénovation complète et Décoration
Diseño de cuarto de baño infantil, doble y flotante contemporáneo pequeño con bañera encastrada sin remate, sanitario de pared, paredes grises, suelo de cemento y lavabo integrado
Diseño de cuarto de baño infantil, doble y flotante contemporáneo pequeño con bañera encastrada sin remate, sanitario de pared, paredes grises, suelo de cemento y lavabo integrado

The Glo European Windows A5 Series windows and doors were carefully selected for the Whitefish Residence to support the high performance and modern architectural design of the home. Triple pane glass, a larger continuous thermal break, multiple air seals, and high performance spacers all help to eliminate condensation and heat convection while providing durability to last the lifetime of the building. This higher level of efficiency will also help to keep continued utility costs low and maintain comfortable temperatures throughout the year.
Large fixed window units mulled together in the field provide sweeping views of the valley and mountains beyond. Full light exterior doors with transom windows above provide natural daylight to penetrate deep into the home. A large lift and slide door opens the living area to the exterior of the home and creates an atmosphere of spaciousness and ethereality. Modern aluminum frames with clean lines paired with stainless steel handles accent the subtle details of the architectural design. Tilt and turn windows throughout the space allow the option of natural ventilation while maintaining clear views of the picturesque landscape.
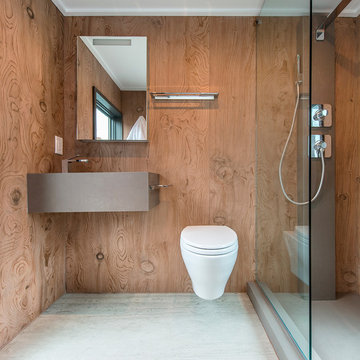
A playful combination of knots and meandering lines infuse La Bohème with a sense of movement and depth. This captivating Lebanon cedar inspired pattern has an attractive texture, both visual and tactile, owing to Neolith Digital Design technology. La Bohème combines well with other patterns to create a dynamic and stimulating space.
Inspired by earthy, natural landscapes, warm brown tones are characteristic of Barro. Its dark, ethereal patterning beautifully complements more strongly pronounced designs. It has a harmonising effect, tying together the other patterns in the room.
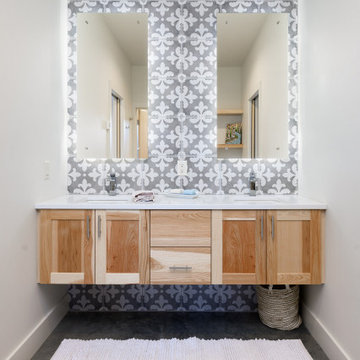
Imagen de cuarto de baño infantil, doble y a medida escandinavo con armarios con paneles empotrados, puertas de armario de madera clara, paredes blancas, suelo de cemento, lavabo bajoencimera y encimeras blancas
518 fotos de baños infantiles con suelo de cemento
4

