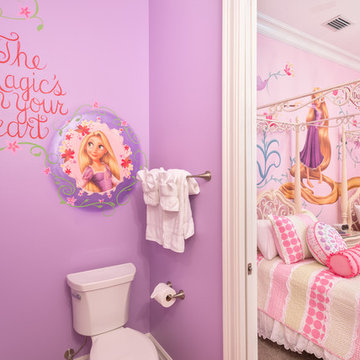366 fotos de baños infantiles con paredes púrpuras
Filtrar por
Presupuesto
Ordenar por:Popular hoy
41 - 60 de 366 fotos
Artículo 1 de 3
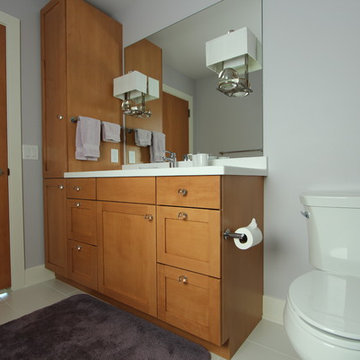
Warm medium stained maple cabinets were used in this full bathroom. Round crystal knobs were used as pulls to help add a feminine touch and to mimic the glass sphere's on the wall sconces that are coming through the mirror. Light purple was used on the walls and white quartz countertops were used to keep things light, bright, and airy.
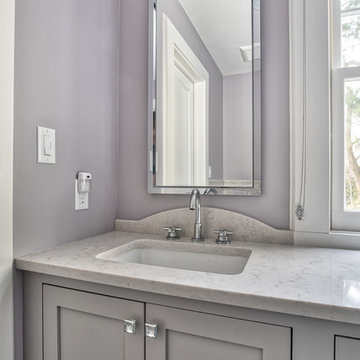
Up close look at the details in these bathroom vanities. The lights match perfectly with the hardware and the polished chrome offers a nice girly touch.
Photos by Chris Veith
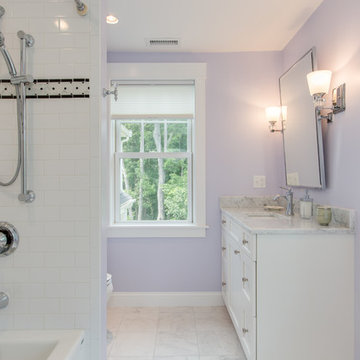
Diseño de cuarto de baño infantil clásico pequeño con armarios con paneles lisos, puertas de armario blancas, bañera empotrada, combinación de ducha y bañera, baldosas y/o azulejos blancos, baldosas y/o azulejos de cemento, paredes púrpuras, suelo de mármol, lavabo bajoencimera, encimera de mármol, suelo blanco y ducha con cortina
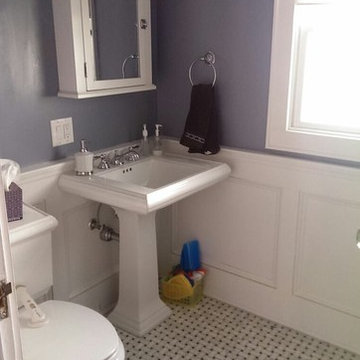
Foto de cuarto de baño infantil clásico pequeño con sanitario de dos piezas, baldosas y/o azulejos blancas y negros, baldosas y/o azulejos en mosaico, paredes púrpuras, suelo de mármol y lavabo tipo consola
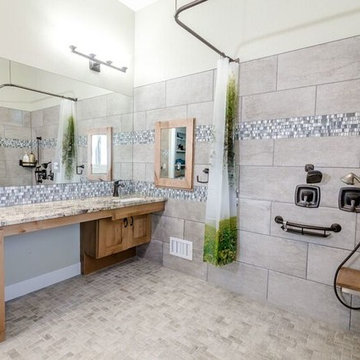
Photography | Jon Kohlwey
Designer | Tara Bender
Starmark Cabinetry
Imagen de cuarto de baño infantil clásico de tamaño medio con armarios estilo shaker, puertas de armario de madera oscura, ducha abierta, sanitario de una pieza, baldosas y/o azulejos grises, baldosas y/o azulejos de cerámica, paredes púrpuras, suelo de baldosas de cerámica, lavabo bajoencimera, encimera de granito, suelo gris y ducha con cortina
Imagen de cuarto de baño infantil clásico de tamaño medio con armarios estilo shaker, puertas de armario de madera oscura, ducha abierta, sanitario de una pieza, baldosas y/o azulejos grises, baldosas y/o azulejos de cerámica, paredes púrpuras, suelo de baldosas de cerámica, lavabo bajoencimera, encimera de granito, suelo gris y ducha con cortina
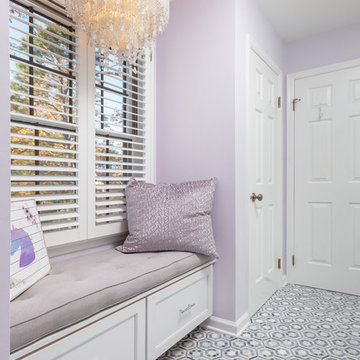
Bath renovation - Voorhees - floor tile
Modelo de cuarto de baño infantil contemporáneo de tamaño medio con armarios estilo shaker, puertas de armario blancas, combinación de ducha y bañera, paredes púrpuras, suelo de baldosas de cerámica, lavabo bajoencimera y ducha con puerta corredera
Modelo de cuarto de baño infantil contemporáneo de tamaño medio con armarios estilo shaker, puertas de armario blancas, combinación de ducha y bañera, paredes púrpuras, suelo de baldosas de cerámica, lavabo bajoencimera y ducha con puerta corredera
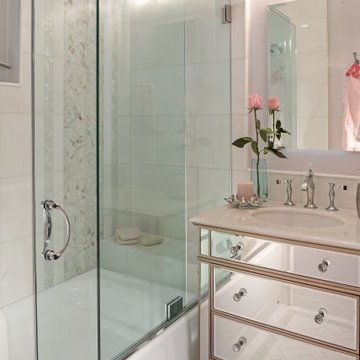
When a large family renovated a home nestled in the foothills of the Santa Cruz mountains, all bathrooms received dazzling upgrades, but none more so than this sweet and beautiful bathroom for their nine year-old daughter who is crazy for every Disney heroine or Princess.
We laid down a floor of sparkly white Thassos marble edged with a mother of pearl mosaic. Every space can use something shiny and the mirrored vanity, gleaming chrome fixtures, and glittering crystal light fixtures bring a sense of glamour. And light lavender walls are a gorgeous contrast to a Thassos and mother of pearl floral mosaic in the shower. This is one lucky little Princess!
Photos by: Bernardo Grijalva
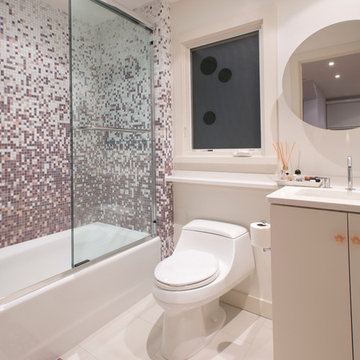
In the girl's bathroom, we used mosaic tiles in the purple/lavender color scheme she liked as accents on the walls around the bathtub as well as inlays on the floor.
Photography: Geoffrey Hodgdon
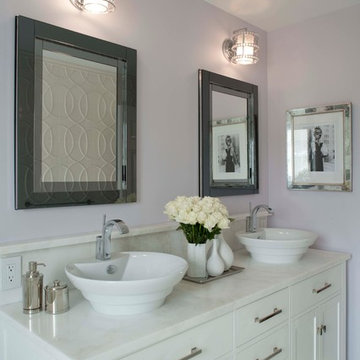
Renovation- teen girl hall bath. REstoration Hardware Vanity. Custom stone top with vessel sinks. Mirrored medicine Cabinets; Crystal beaded sconces and artwork from Trowbridge . Lavender walls
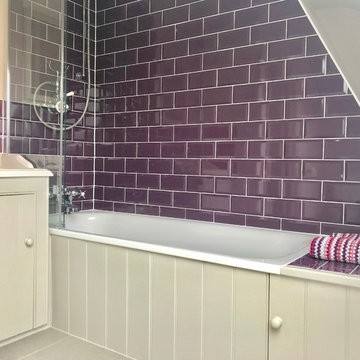
Renovating a victorian Terrace house to feel more contemporary but keeping it's original features was the goal with this refurbishment. All original woodwork kept and repainted in soft Grey/Beige and contrasted with a vibrant plum metro tile. Floor tiles in Soft patterned herringbone porcelain tile. All Sanitary ware - high quality traditional Catchpole and Rye
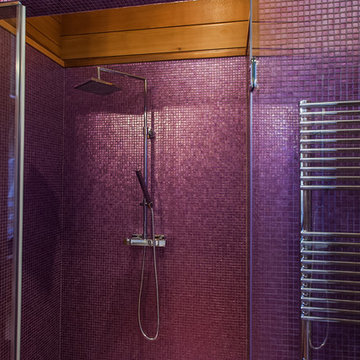
Imagen de cuarto de baño infantil contemporáneo de tamaño medio con ducha empotrada, baldosas y/o azulejos multicolor, baldosas y/o azulejos en mosaico y paredes púrpuras
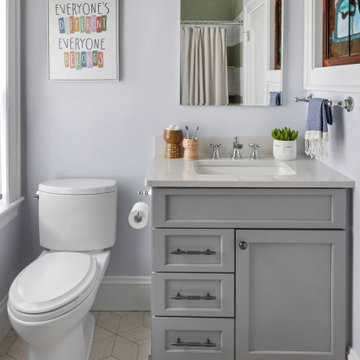
Added new full bathroom in Medford, MA, in former upstairs landing area. Beautiful antique stained glass window to allow light to flow into landing and hallway. Frameless construction cabinetry with shaker door with reverse raised panel. Quartz countertop, porcelain wood-look cubist floor tile, white subway shower tile, with green penny tiles, Top Knobs hardware, Robern medicine cabinet, Rejuvenation light fixture, toto toilet, toto sink, Brizo faucet and shower fixtures, HydroSystems bathtub.

This custom built 2-story French Country style home is a beautiful retreat in the South Tampa area. The exterior of the home was designed to strike a subtle balance of stucco and stone, brought together by a neutral color palette with contrasting rust-colored garage doors and shutters. To further emphasize the European influence on the design, unique elements like the curved roof above the main entry and the castle tower that houses the octagonal shaped master walk-in shower jutting out from the main structure. Additionally, the entire exterior form of the home is lined with authentic gas-lit sconces. The rear of the home features a putting green, pool deck, outdoor kitchen with retractable screen, and rain chains to speak to the country aesthetic of the home.
Inside, you are met with a two-story living room with full length retractable sliding glass doors that open to the outdoor kitchen and pool deck. A large salt aquarium built into the millwork panel system visually connects the media room and living room. The media room is highlighted by the large stone wall feature, and includes a full wet bar with a unique farmhouse style bar sink and custom rustic barn door in the French Country style. The country theme continues in the kitchen with another larger farmhouse sink, cabinet detailing, and concealed exhaust hood. This is complemented by painted coffered ceilings with multi-level detailed crown wood trim. The rustic subway tile backsplash is accented with subtle gray tile, turned at a 45 degree angle to create interest. Large candle-style fixtures connect the exterior sconces to the interior details. A concealed pantry is accessed through hidden panels that match the cabinetry. The home also features a large master suite with a raised plank wood ceiling feature, and additional spacious guest suites. Each bathroom in the home has its own character, while still communicating with the overall style of the home.
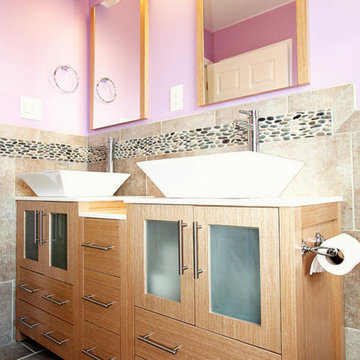
Designed exclusively for the client's preteen daughter, the client’s wanted their guest bath to be fun and playful yet sophisticated enough for their daughter to enjoy as she grew up.
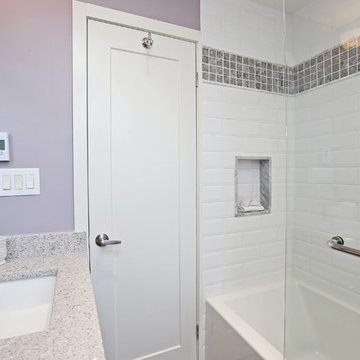
Diseño de cuarto de baño infantil clásico renovado pequeño con puertas de armario grises, bañera empotrada, combinación de ducha y bañera, sanitario de una pieza, baldosas y/o azulejos blancos, paredes púrpuras y lavabo bajoencimera
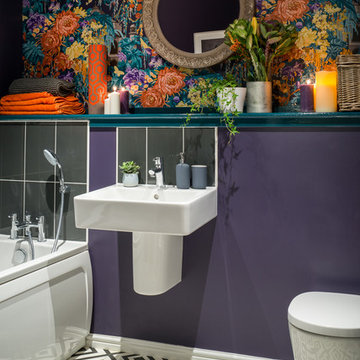
Zac and Zac Photography
Diseño de cuarto de baño infantil bohemio pequeño con paredes púrpuras y suelo vinílico
Diseño de cuarto de baño infantil bohemio pequeño con paredes púrpuras y suelo vinílico
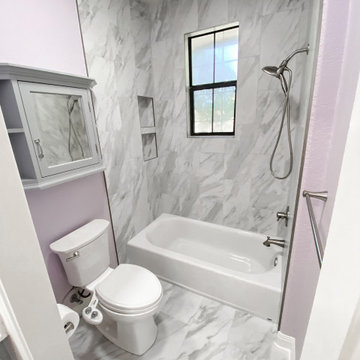
Bathroom remodel included new flooring, tub, shower tile, shower head, and vanity
Modelo de cuarto de baño infantil, doble y flotante minimalista de tamaño medio con armarios tipo vitrina, puertas de armario grises, bañera encastrada, bidé, baldosas y/o azulejos grises, paredes púrpuras, lavabo bajoencimera, encimera de cuarcita, suelo gris, ducha con cortina, encimeras multicolor y cuarto de baño
Modelo de cuarto de baño infantil, doble y flotante minimalista de tamaño medio con armarios tipo vitrina, puertas de armario grises, bañera encastrada, bidé, baldosas y/o azulejos grises, paredes púrpuras, lavabo bajoencimera, encimera de cuarcita, suelo gris, ducha con cortina, encimeras multicolor y cuarto de baño
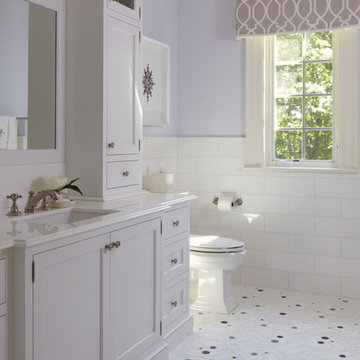
Foto de cuarto de baño infantil con armarios estilo shaker, puertas de armario blancas, encimera de mármol, sanitario de una pieza, baldosas y/o azulejos blancos y paredes púrpuras
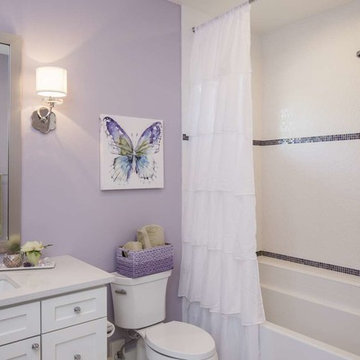
John Siemering Homes. Custom Home Builder in Austin, TX
Modelo de cuarto de baño infantil clásico renovado de tamaño medio con armarios estilo shaker, puertas de armario blancas, bañera empotrada, combinación de ducha y bañera, sanitario de dos piezas, baldosas y/o azulejos blancos, paredes púrpuras, lavabo bajoencimera, encimera de cuarzo compacto, ducha con cortina y baldosas y/o azulejos en mosaico
Modelo de cuarto de baño infantil clásico renovado de tamaño medio con armarios estilo shaker, puertas de armario blancas, bañera empotrada, combinación de ducha y bañera, sanitario de dos piezas, baldosas y/o azulejos blancos, paredes púrpuras, lavabo bajoencimera, encimera de cuarzo compacto, ducha con cortina y baldosas y/o azulejos en mosaico
366 fotos de baños infantiles con paredes púrpuras
3


