Baños
Filtrar por
Presupuesto
Ordenar por:Popular hoy
121 - 140 de 1799 fotos
Artículo 1 de 3

Downstairs Loo - with a flash of pink!
Diseño de cuarto de baño infantil, único y de pie ecléctico de tamaño medio con bañera encastrada, ducha abierta, sanitario de pared, baldosas y/o azulejos blancos, baldosas y/o azulejos de cemento, paredes rosas, suelo de azulejos de cemento, lavabo con pedestal, suelo gris y ducha con puerta corredera
Diseño de cuarto de baño infantil, único y de pie ecléctico de tamaño medio con bañera encastrada, ducha abierta, sanitario de pared, baldosas y/o azulejos blancos, baldosas y/o azulejos de cemento, paredes rosas, suelo de azulejos de cemento, lavabo con pedestal, suelo gris y ducha con puerta corredera
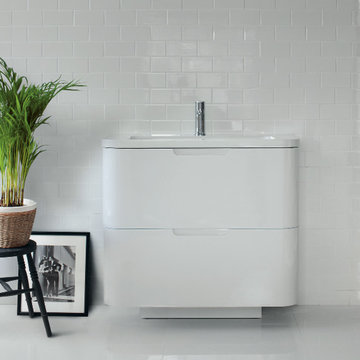
Britton Bathrooms offer comprehensive, modular ranges of beautifully designed contemporary bathroom products created by renowned international designer Tim Powell. Tim’s intimate knowledge ensures both form and function is built into every product with the very best in engineering and performance.
There are four beautiful ceramic ranges that all offer optional tall height washbasins and WCs, making bathroom space more comfortable. The Britton furniture ranges offer freestanding options to fitted furniture, both available with seamless basin options and all packed with useful features, they provide a great storage space for today’s bathroom necessities.
Britton baths bring superb design and a wide choice of size and model configurations from standard baths, to specially shaped shower baths and even freestanding baths, each manufactured from 30% recycled material and engineered with extra strong reinforcement. Rigidly constructed shower trays feature metal reinforcing, plus a low 35mm high step in. The two brassware ranges offer every option from basin mixers through to bath shower mixers, ensuring a seamless look across entire bathroom schemes. The latest thermostatic shower valves, paired with the leading edge showerheads, introduces safe and controllable showering.
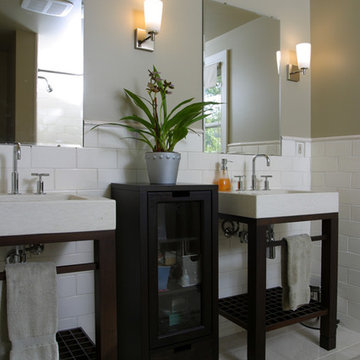
Updating the look of this dated hall bathroom for the family of these Royal Oak homeowners was important. Adding features like dual vanities, matching storage cabinets, a tile wainscot, and new ceramic tile floor gave them the contemporary style they were looking for.
Mars Photo and Design
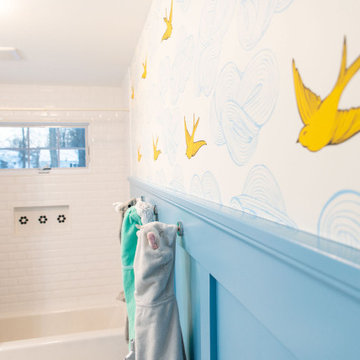
This redesigned hall bathroom is spacious enough for the kids to get ready on busy school mornings. The double sink adds function while the fun tile design and punches of color creates a playful space.
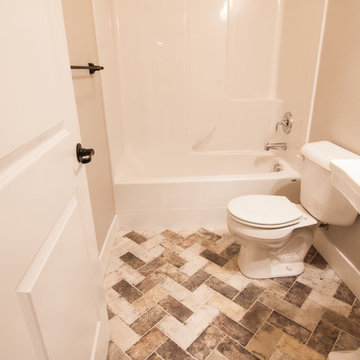
Becky Pospical
Diseño de cuarto de baño infantil tradicional pequeño con bañera encastrada, combinación de ducha y bañera, sanitario de dos piezas, paredes beige, suelo de baldosas de cerámica, lavabo con pedestal, suelo marrón y ducha con cortina
Diseño de cuarto de baño infantil tradicional pequeño con bañera encastrada, combinación de ducha y bañera, sanitario de dos piezas, paredes beige, suelo de baldosas de cerámica, lavabo con pedestal, suelo marrón y ducha con cortina
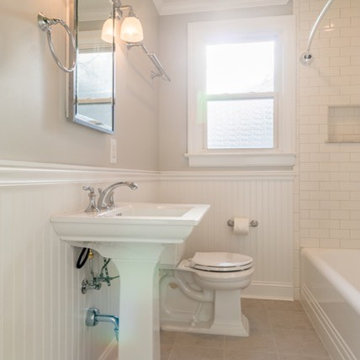
View of bathroom towards the window.
Ejemplo de cuarto de baño infantil tradicional pequeño con bañera empotrada, combinación de ducha y bañera, sanitario de dos piezas, baldosas y/o azulejos blancos, baldosas y/o azulejos de cerámica, paredes blancas y lavabo con pedestal
Ejemplo de cuarto de baño infantil tradicional pequeño con bañera empotrada, combinación de ducha y bañera, sanitario de dos piezas, baldosas y/o azulejos blancos, baldosas y/o azulejos de cerámica, paredes blancas y lavabo con pedestal
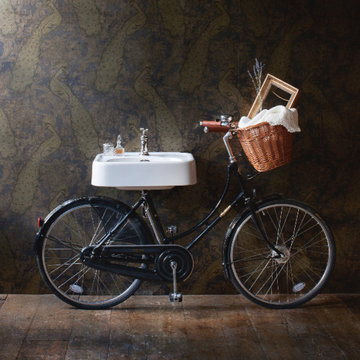
A new range of exquisite bathroom pieces with a unique Belle Époque appearance - designed to bridge the gap between today’s modern minimalist and yesterday’s period pieces.
Arcade includes beautifully crafted ceramic sanitary ware, decadent free-standing baths and superb showering masterpieces set either as freestanding options on luxury traditional feet, or within a bath. Every piece is lovingly crafted and hand finished with exceptional care using the finest materials and manufacturing processes. Outstanding fittings and accessories in a nickel finish complete the luxury concept and set the range apart as the most acclaimed in bathroom styling.
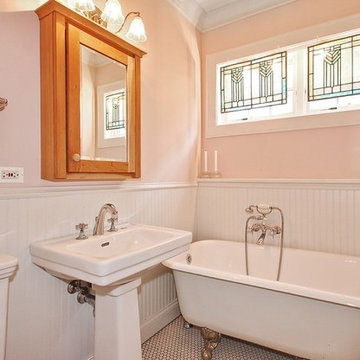
Foto de cuarto de baño infantil clásico pequeño con lavabo con pedestal, bañera con patas, combinación de ducha y bañera, sanitario de dos piezas, baldosas y/o azulejos blancos, baldosas y/o azulejos de cerámica, paredes rosas y suelo de baldosas de cerámica
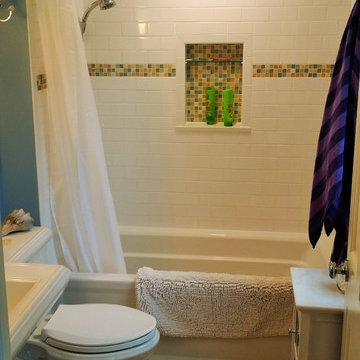
Modelo de cuarto de baño infantil pequeño con lavabo con pedestal, bañera empotrada, combinación de ducha y bañera, sanitario de una pieza, baldosas y/o azulejos blancos, baldosas y/o azulejos de cerámica, paredes azules y suelo de travertino
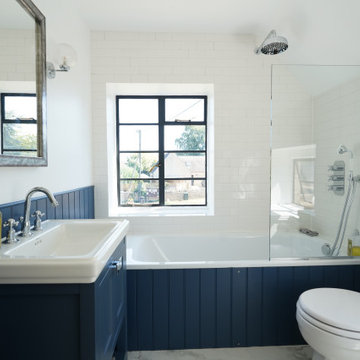
Imagen de cuarto de baño infantil, único y de pie de tamaño medio con armarios estilo shaker, puertas de armario azules, bañera encastrada, combinación de ducha y bañera, sanitario de dos piezas, baldosas y/o azulejos azules, paredes blancas y lavabo con pedestal
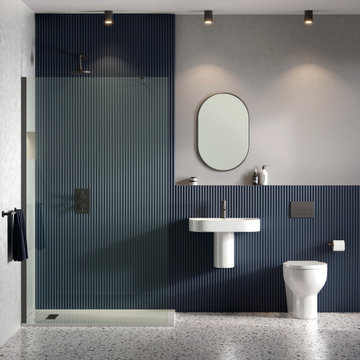
Sleek and stylish, the Trim ceramics collection leads the way in modern bathroom design. With Trim basins available in 500mm and 600mm options and WCs in back to wall and close coupled versions, the ceramics collection brings flexibility to transforming compact bathroom spaces.
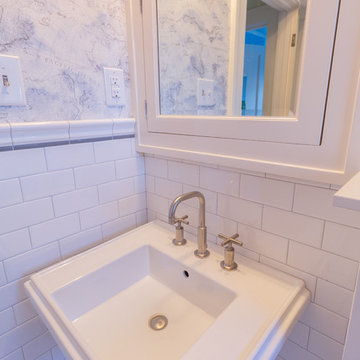
The homeowners of this 1917-built Kenwood area single family home originally came to us to update their outdated, yet spacious, master bathroom. Soon after beginning the process, these Minneapolitans also decided to add a kids’ bathroom and a powder room to the scope of work.
The master bathroom functioned well for them but given its 1980’s aesthetics and a vanity that was falling apart, it was time to update. The original layout was kept, but the new finishes reflected the clean and fresh style of the homeowner. Black finishes on traditional fixtures blend a modern twist on a traditional home. Subway tiles the walls, marble tiles on the floor and quartz countertops round out the bathroom to provide a luxurious transitional space for the homeowners for years to come.
The kids’ bathroom was in disrepair with a floor that had some significant buckles in it. The new design mimics the old floor pattern and all fixtures that were chosen had a nice traditional feel. To add whimsy to the room, wallpaper with maps was added by the homeowner to make it a perfect place for kids to get ready and grow.
The powder room is a place to have fun – and that they did. A new charcoal tile floor in a herringbone pattern and a beautiful floral wallpaper make the small space feel like a little haven for their guests.
Designed by: Natalie Hanson
See full details, including before photos at http://www.castlebri.com/bathrooms/project-3280-1/
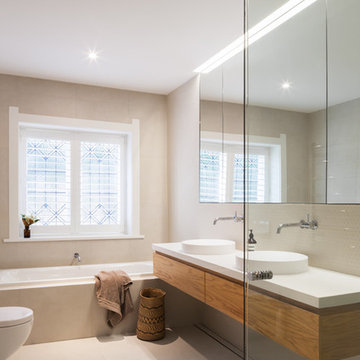
Photo: Katherine Lu
Diseño de cuarto de baño infantil actual de tamaño medio con puertas de armario de madera oscura, baldosas y/o azulejos beige, paredes beige, suelo beige, sanitario de pared, baldosas y/o azulejos en mosaico, lavabo con pedestal, encimera de madera y armarios con paneles lisos
Diseño de cuarto de baño infantil actual de tamaño medio con puertas de armario de madera oscura, baldosas y/o azulejos beige, paredes beige, suelo beige, sanitario de pared, baldosas y/o azulejos en mosaico, lavabo con pedestal, encimera de madera y armarios con paneles lisos
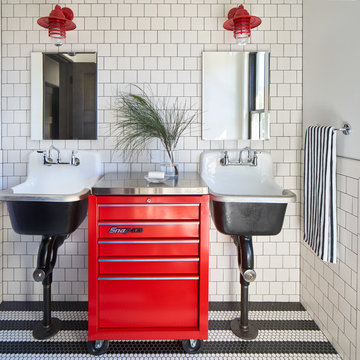
David Patterson Photography
Ejemplo de cuarto de baño infantil minimalista de tamaño medio con puertas de armario rojas, baldosas y/o azulejos amarillos, paredes blancas, suelo de baldosas de cerámica, lavabo con pedestal y suelo multicolor
Ejemplo de cuarto de baño infantil minimalista de tamaño medio con puertas de armario rojas, baldosas y/o azulejos amarillos, paredes blancas, suelo de baldosas de cerámica, lavabo con pedestal y suelo multicolor
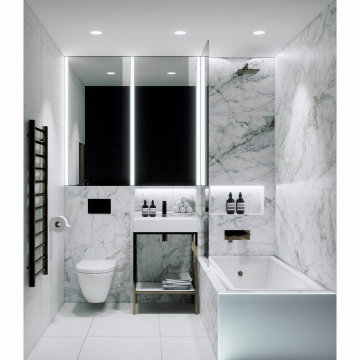
Diseño de cuarto de baño infantil, único, a medida y gris y blanco minimalista de tamaño medio con armarios tipo vitrina, bañera encastrada, combinación de ducha y bañera, sanitario de pared, baldosas y/o azulejos blancos, baldosas y/o azulejos de porcelana, paredes blancas, suelo de baldosas de porcelana, lavabo con pedestal y suelo gris
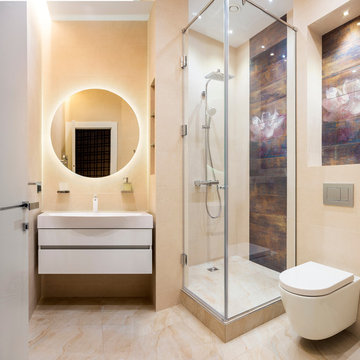
Антон Лихтарович
Diseño de cuarto de baño infantil nórdico pequeño con armarios con paneles lisos, puertas de armario blancas, sanitario de pared, baldosas y/o azulejos de cerámica, paredes grises, suelo de baldosas de porcelana, lavabo con pedestal, suelo blanco, ducha con puerta con bisagras, encimeras blancas, ducha empotrada y baldosas y/o azulejos beige
Diseño de cuarto de baño infantil nórdico pequeño con armarios con paneles lisos, puertas de armario blancas, sanitario de pared, baldosas y/o azulejos de cerámica, paredes grises, suelo de baldosas de porcelana, lavabo con pedestal, suelo blanco, ducha con puerta con bisagras, encimeras blancas, ducha empotrada y baldosas y/o azulejos beige
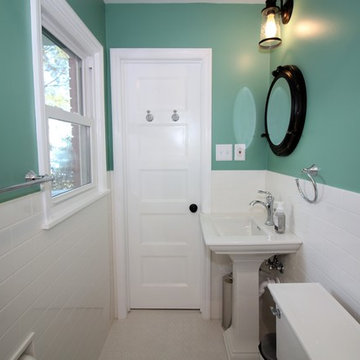
Kristina Sipe
Diseño de cuarto de baño infantil tradicional renovado pequeño con ducha empotrada, sanitario de dos piezas, baldosas y/o azulejos blancos, baldosas y/o azulejos de cemento, paredes verdes, lavabo con pedestal y ducha con cortina
Diseño de cuarto de baño infantil tradicional renovado pequeño con ducha empotrada, sanitario de dos piezas, baldosas y/o azulejos blancos, baldosas y/o azulejos de cemento, paredes verdes, lavabo con pedestal y ducha con cortina
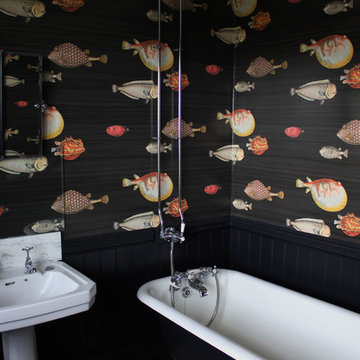
This traditional Victorian bathroom was a little tired, it needed redecorating, however, the client was happy with the bath and sanitaryware, and wanted to keep the layout. It was previously painted in Farrow & Ball's 'Elephants Breath' with all woodwork in 'Bone', which the client picked over 10 years ago. They fancied a bit of a change and wanted a more dramatic look to go with the rest of the house and decided on Fornasetti's II Acquario wallpaper from Cole & Son's. The client is a huge fan off Fornasetti so it was an easy decision! We chose Myland's paint in 'Sinner', to compliment the wallpaper and really give the room a luxurious and mysterious feel. There is a feature floor underneath the bath with Vicotiran black and white tiles, and the rest of the floor is a subtle dark vinyl.
The cast iron roll top bath has also been painted to blend in with the walls.
The overall look is very dramatic, and works so well in a small room. We loved this project, and it shows that you can change a small amount of details in a room to give it a completely different style and atmosphere!
Holly Christian
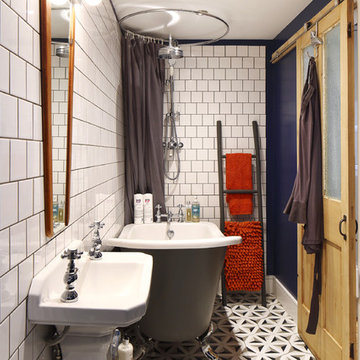
Emma Wood
Diseño de cuarto de baño infantil nórdico pequeño con bañera exenta, combinación de ducha y bañera, sanitario de una pieza, baldosas y/o azulejos blancos, baldosas y/o azulejos de cemento, paredes azules, suelo de baldosas de cerámica y lavabo con pedestal
Diseño de cuarto de baño infantil nórdico pequeño con bañera exenta, combinación de ducha y bañera, sanitario de una pieza, baldosas y/o azulejos blancos, baldosas y/o azulejos de cemento, paredes azules, suelo de baldosas de cerámica y lavabo con pedestal

Bathroom Interior Design Project in Richmond, West London
We were approached by a couple who had seen our work and were keen for us to mastermind their project for them. They had lived in this house in Richmond, West London for a number of years so when the time came to embark upon an interior design project, they wanted to get all their ducks in a row first. We spent many hours together, brainstorming ideas and formulating a tight interior design brief prior to hitting the drawing board.
Reimagining the interior of an old building comes pretty easily when you’re working with a gorgeous property like this. The proportions of the windows and doors were deserving of emphasis. The layouts lent themselves so well to virtually any style of interior design. For this reason we love working on period houses.
It was quickly decided that we would extend the house at the rear to accommodate the new kitchen-diner. The Shaker-style kitchen was made bespoke by a specialist joiner, and hand painted in Farrow & Ball eggshell. We had three brightly coloured glass pendants made bespoke by Curiousa & Curiousa, which provide an elegant wash of light over the island.
The initial brief for this project came through very clearly in our brainstorming sessions. As we expected, we were all very much in harmony when it came to the design style and general aesthetic of the interiors.
In the entrance hall, staircases and landings for example, we wanted to create an immediate ‘wow factor’. To get this effect, we specified our signature ‘in-your-face’ Roger Oates stair runners! A quirky wallpaper by Cole & Son and some statement plants pull together the scheme nicely.
7

