6.283 fotos de baños infantiles con encimera de mármol
Filtrar por
Presupuesto
Ordenar por:Popular hoy
141 - 160 de 6283 fotos
Artículo 1 de 3
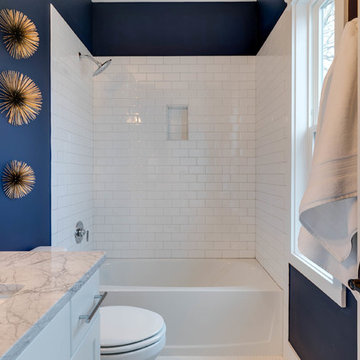
Mick Anders
Modelo de cuarto de baño infantil contemporáneo de tamaño medio con armarios estilo shaker, puertas de armario blancas, bañera empotrada, combinación de ducha y bañera, sanitario de dos piezas, baldosas y/o azulejos blancos, baldosas y/o azulejos de cerámica, paredes azules, suelo de baldosas de cerámica, lavabo bajoencimera, encimera de mármol, suelo blanco, ducha con puerta con bisagras y encimeras grises
Modelo de cuarto de baño infantil contemporáneo de tamaño medio con armarios estilo shaker, puertas de armario blancas, bañera empotrada, combinación de ducha y bañera, sanitario de dos piezas, baldosas y/o azulejos blancos, baldosas y/o azulejos de cerámica, paredes azules, suelo de baldosas de cerámica, lavabo bajoencimera, encimera de mármol, suelo blanco, ducha con puerta con bisagras y encimeras grises
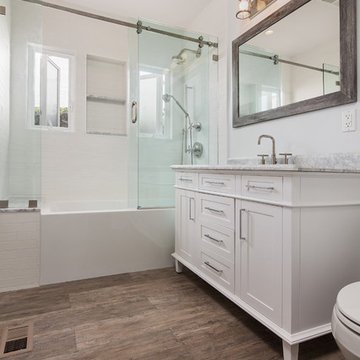
This is the hallway bathroom, this bathroom is of standard size, 6'x9'. The design is of transitional style. The wall tiles are porcelain subway tiles sized 10"x3" with a distressed texture. The tub been a 5' long unit gave us an opportunity to build a little bench on the side, notice the extra tall shampoo niche that is aligned and centered between the casement windows. We used Carrara slab that matches the vanity to on the tub bench and in the shampoo niche to tie all the features together.
The flooring is ceramic wood look tiles that matches the house flooring in color.
To keep the bathroom feeling large the shower door used here is frameless sliding barn door.
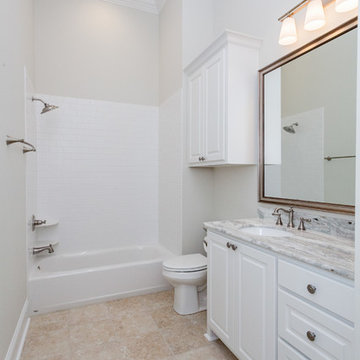
Cabinets, all bathrooms, ceilings & trim (doors, base, crown & windows)
Sherwin Williams 7005 “Pure White”
Cabinets kitchen, island & laundry
Sherwin Williams 1015 “Skyline Steel”
Walls
Sherwin Williams 7011 “Natural Choice”

Ejemplo de cuarto de baño infantil, único y a medida tradicional renovado pequeño con armarios tipo mueble, puertas de armario grises, bañera empotrada, sanitario de una pieza, baldosas y/o azulejos blancos, baldosas y/o azulejos de mármol, suelo de mármol, lavabo bajoencimera, encimera de mármol, ducha con puerta corredera y encimeras blancas
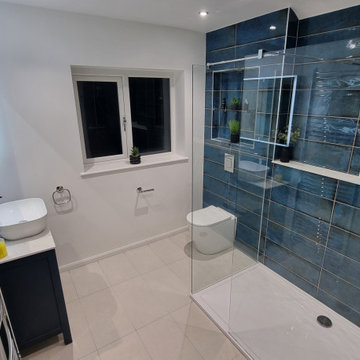
Diseño de cuarto de baño infantil, único y de pie contemporáneo grande con armarios estilo shaker, puertas de armario azules, ducha abierta, sanitario de una pieza, baldosas y/o azulejos azules, baldosas y/o azulejos de cerámica, paredes blancas, suelo de baldosas de porcelana, lavabo de seno grande, encimera de mármol, suelo blanco, ducha abierta y encimeras multicolor
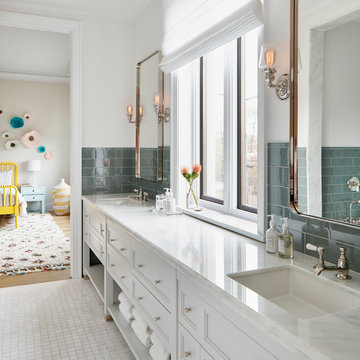
A chance to design a Jill & Jill bath for the daughters that allows plenty of counter space and storage.
Architecture, Design & Construction by BGD&C
Interior Design by Kaldec Architecture + Design
Exterior Photography: Tony Soluri
Interior Photography: Nathan Kirkman
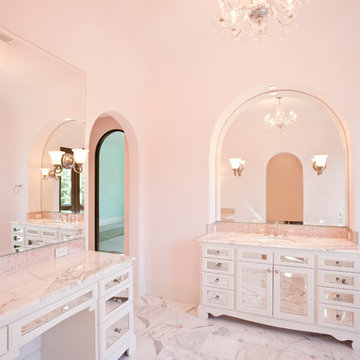
Photography: Julie Soefer
Diseño de cuarto de baño infantil mediterráneo extra grande con lavabo sobreencimera, armarios tipo vitrina, puertas de armario blancas, encimera de mármol, bañera con patas, ducha empotrada, sanitario de dos piezas, baldosas y/o azulejos blancos, baldosas y/o azulejos de piedra, paredes rosas y suelo de mármol
Diseño de cuarto de baño infantil mediterráneo extra grande con lavabo sobreencimera, armarios tipo vitrina, puertas de armario blancas, encimera de mármol, bañera con patas, ducha empotrada, sanitario de dos piezas, baldosas y/o azulejos blancos, baldosas y/o azulejos de piedra, paredes rosas y suelo de mármol
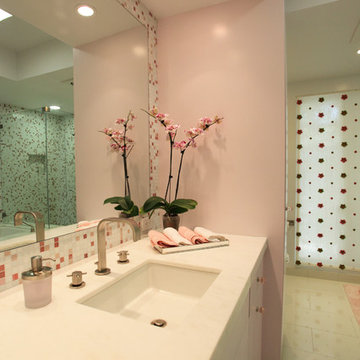
Imagen de cuarto de baño infantil moderno de tamaño medio con puertas de armario blancas, lavabo bajoencimera, paredes rosas, armarios con paneles lisos, bañera empotrada, ducha empotrada, sanitario de dos piezas, baldosas y/o azulejos blancos, baldosas y/o azulejos de vidrio, suelo de baldosas de porcelana y encimera de mármol

This bathroom design was based around its key Architectural feature: the stunning curved window. Looking out of this window whilst using the basin or bathing was key in our Spatial layout decision making. A vanity unit was designed to fit the cavity of the window perfectly whilst providing ample storage and surface space.
Part of a bigger Project to be photographed soon!
A beautiful 19th century country estate converted into an Architectural featured filled apartments.
Project: Bathroom spatial planning / design concept & colour consultation / bespoke furniture design / product sourcing.
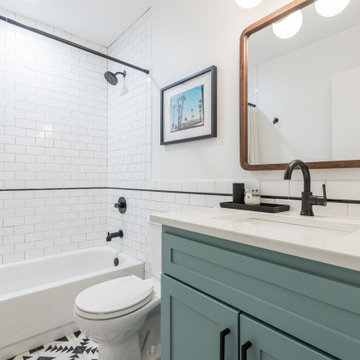
This stunning bathroom remodel features a modern and sleek design that combines classic black and white elements with bold Aztec-inspired flooring for a statement-making look. The large white tile shower is the centerpiece of the space, featuring a spa-like feel with its clean lines and minimalist details. The black and white Aztec flooring complements the shower perfectly, adding texture and interest to the room. The accent vanity cabinets provide ample storage while making a statement with their unique color and design. The wood rectangular mirror adds warmth to the space and ties in with the natural textures found throughout the bathroom. This updated and chic bathroom is perfect for anyone looking for a stylish and functional space to relax and unwind in.
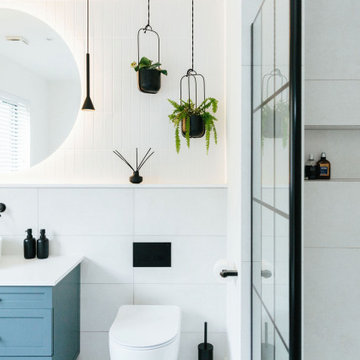
Family bathrooms don't come much sleeker than this one! Black hardware adds a modern edge to what otherwise would be a traditional bathroom with shaker vanity and soft floral patterned tiles.
Hanging plants sit beautifully beside the mirror pendants and add a fresh touch of nature to the room.
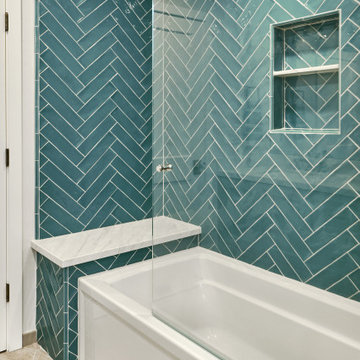
Ejemplo de cuarto de baño infantil, doble y a medida tradicional renovado grande con armarios con paneles empotrados, puertas de armario azules, bañera encastrada, sanitario de dos piezas, baldosas y/o azulejos azules, baldosas y/o azulejos de cerámica, paredes grises, suelo de baldosas de porcelana, lavabo bajoencimera, encimera de mármol, suelo beige, ducha con puerta con bisagras, encimeras blancas y combinación de ducha y bañera
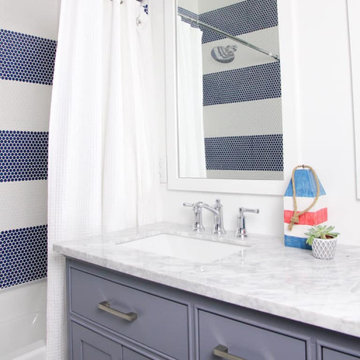
Modelo de cuarto de baño infantil, doble y a medida marinero con puertas de armario grises, bañera encastrada, combinación de ducha y bañera, baldosas y/o azulejos azules, suelo de baldosas tipo guijarro, paredes blancas, lavabo encastrado, encimera de mármol, ducha con cortina y encimeras blancas
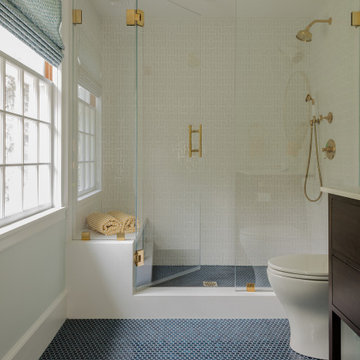
Diseño de cuarto de baño infantil tradicional de tamaño medio con armarios con paneles lisos, puertas de armario marrones, ducha abierta, baldosas y/o azulejos blancos, baldosas y/o azulejos de cerámica, paredes azules, suelo de baldosas de cerámica, lavabo bajoencimera, encimera de mármol, suelo azul, ducha con puerta con bisagras y encimeras blancas
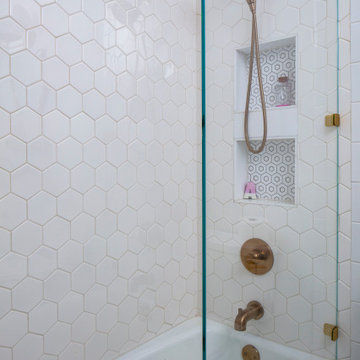
Foto de cuarto de baño infantil tradicional renovado de tamaño medio con armarios con paneles empotrados, puertas de armario blancas, bañera empotrada, combinación de ducha y bañera, sanitario de dos piezas, baldosas y/o azulejos blancos, baldosas y/o azulejos de cerámica, paredes blancas, suelo de baldosas de cerámica, lavabo bajoencimera, encimera de mármol, suelo multicolor, ducha abierta y encimeras blancas
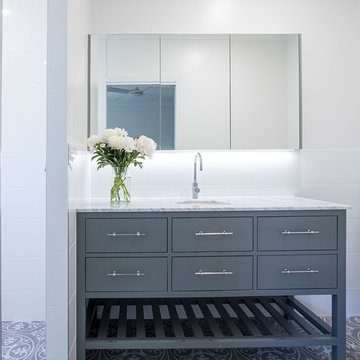
Soft grey and white patterned tiles are a stunning backdrop for a grey-blue vanity topped with marble. The rest of the space was kept clean and simple with a larger white wall tile for easy cleaning.
Photography by Budd Photography.
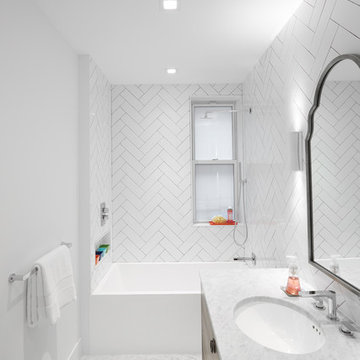
Jon Shireman Photography
Diseño de cuarto de baño infantil minimalista de tamaño medio con armarios con paneles lisos, puertas de armario negras, bañera empotrada, ducha abierta, sanitario de pared, baldosas y/o azulejos blancos, baldosas y/o azulejos de cemento, paredes blancas, suelo de mármol, lavabo bajoencimera, encimera de mármol y suelo negro
Diseño de cuarto de baño infantil minimalista de tamaño medio con armarios con paneles lisos, puertas de armario negras, bañera empotrada, ducha abierta, sanitario de pared, baldosas y/o azulejos blancos, baldosas y/o azulejos de cemento, paredes blancas, suelo de mármol, lavabo bajoencimera, encimera de mármol y suelo negro
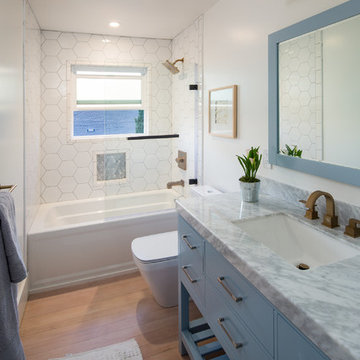
Marcell Puzsar
Modelo de cuarto de baño infantil bohemio de tamaño medio con armarios con paneles lisos, puertas de armario azules, bañera empotrada, baldosas y/o azulejos blancos, paredes blancas, suelo de madera clara, lavabo bajoencimera y encimera de mármol
Modelo de cuarto de baño infantil bohemio de tamaño medio con armarios con paneles lisos, puertas de armario azules, bañera empotrada, baldosas y/o azulejos blancos, paredes blancas, suelo de madera clara, lavabo bajoencimera y encimera de mármol
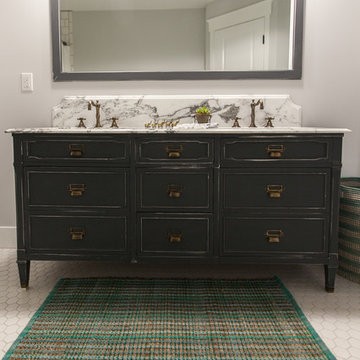
Ace and Whim Photography
Design and Staging by Fallon Liles
Diseño de cuarto de baño infantil clásico de tamaño medio con armarios estilo shaker, baldosas y/o azulejos blancos, baldosas y/o azulejos de mármol, paredes grises, lavabo bajoencimera y encimera de mármol
Diseño de cuarto de baño infantil clásico de tamaño medio con armarios estilo shaker, baldosas y/o azulejos blancos, baldosas y/o azulejos de mármol, paredes grises, lavabo bajoencimera y encimera de mármol
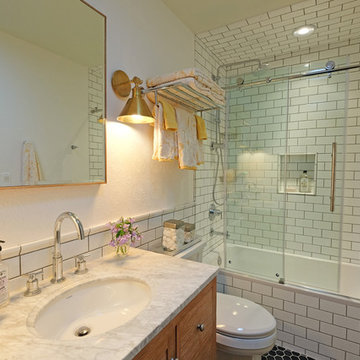
Free ebook, Creating the Ideal Kitchen. DOWNLOAD NOW
The Klimala’s and their three kids are no strangers to moving, this being their fifth house in the same town over the 20-year period they have lived there. “It must be the 7-year itch, because every seven years, we seem to find ourselves antsy for a new project or a new environment. I think part of it is being a designer, I see my own taste evolve and I want my environment to reflect that. Having easy access to wonderful tradesmen and a knowledge of the process makes it that much easier”.
This time, Klimala’s fell in love with a somewhat unlikely candidate. The 1950’s ranch turned cape cod was a bit of a mutt, but it’s location 5 minutes from their design studio and backing up to the high school where their kids can roll out of bed and walk to school, coupled with the charm of its location on a private road and lush landscaping made it an appealing choice for them.
“The bones of the house were really charming. It was typical 1,500 square foot ranch that at some point someone added a second floor to. Its sloped roofline and dormered bedrooms gave it some charm.” With the help of architect Maureen McHugh, Klimala’s gutted and reworked the layout to make the house work for them. An open concept kitchen and dining room allows for more frequent casual family dinners and dinner parties that linger. A dingy 3-season room off the back of the original house was insulated, given a vaulted ceiling with skylights and now opens up to the kitchen. This room now houses an 8’ raw edge white oak dining table and functions as an informal dining room. “One of the challenges with these mid-century homes is the 8’ ceilings. I had to have at least one room that had a higher ceiling so that’s how we did it” states Klimala.
The kitchen features a 10’ island which houses a 5’0” Galley Sink. The Galley features two faucets, and double tiered rail system to which accessories such as cutting boards and stainless steel bowls can be added for ease of cooking. Across from the large sink is an induction cooktop. “My two teen daughters and I enjoy cooking, and the Galley and induction cooktop make it so easy.” A wall of tall cabinets features a full size refrigerator, freezer, double oven and built in coffeemaker. The area on the opposite end of the kitchen features a pantry with mirrored glass doors and a beverage center below.
The rest of the first floor features an entry way, a living room with views to the front yard’s lush landscaping, a family room where the family hangs out to watch TV, a back entry from the garage with a laundry room and mudroom area, one of the home’s four bedrooms and a full bath. There is a double sided fireplace between the family room and living room. The home features pops of color from the living room’s peach grass cloth to purple painted wall in the family room. “I’m definitely a traditionalist at heart but because of the home’s Midcentury roots, I wanted to incorporate some of those elements into the furniture, lighting and accessories which also ended up being really fun. We are not formal people so I wanted a house that my kids would enjoy, have their friends over and feel comfortable.”
The second floor houses the master bedroom suite, two of the kids’ bedrooms and a back room nicknamed “the library” because it has turned into a quiet get away area where the girls can study or take a break from the rest of the family. The area was originally unfinished attic, and because the home was short on closet space, this Jack and Jill area off the girls’ bedrooms houses two large walk-in closets and a small sitting area with a makeup vanity. “The girls really wanted to keep the exposed brick of the fireplace that runs up the through the space, so that’s what we did, and I think they feel like they are in their own little loft space in the city when they are up there” says Klimala.
Designed by: Susan Klimala, CKD, CBD
Photography by: Carlos Vergara
For more information on kitchen and bath design ideas go to: www.kitchenstudio-ge.com
6.283 fotos de baños infantiles con encimera de mármol
8

