820 fotos de baños infantiles con ducha doble
Filtrar por
Presupuesto
Ordenar por:Popular hoy
101 - 120 de 820 fotos
Artículo 1 de 3
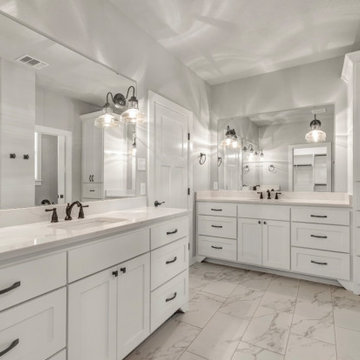
Master shower; large marble like tile with a stone pan.
Foto de cuarto de baño infantil, doble y a medida de estilo de casa de campo de tamaño medio con armarios estilo shaker, puertas de armario blancas, bañera exenta, ducha doble, sanitario de dos piezas, baldosas y/o azulejos blancos, baldosas y/o azulejos de cerámica, paredes grises, suelo de baldosas de cerámica, lavabo bajoencimera, encimera de acrílico, suelo beige, ducha con cortina, encimeras blancas y hornacina
Foto de cuarto de baño infantil, doble y a medida de estilo de casa de campo de tamaño medio con armarios estilo shaker, puertas de armario blancas, bañera exenta, ducha doble, sanitario de dos piezas, baldosas y/o azulejos blancos, baldosas y/o azulejos de cerámica, paredes grises, suelo de baldosas de cerámica, lavabo bajoencimera, encimera de acrílico, suelo beige, ducha con cortina, encimeras blancas y hornacina

Ejemplo de cuarto de baño infantil, doble y flotante contemporáneo con puertas de armario blancas, bañera exenta, ducha doble, sanitario de una pieza, baldosas y/o azulejos rosa, baldosas y/o azulejos en mosaico, paredes rosas, suelo con mosaicos de baldosas, lavabo bajoencimera, encimera de cuarzo compacto, suelo blanco, ducha con puerta con bisagras y encimeras blancas
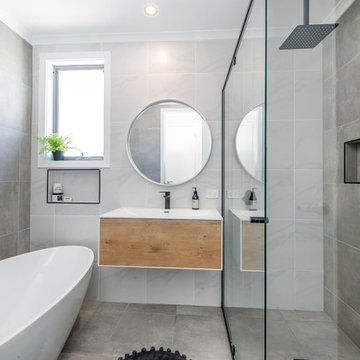
Diseño de cuarto de baño infantil pequeño con armarios con paneles empotrados, puertas de armario de madera clara, ducha doble, baldosas y/o azulejos blancos, baldosas y/o azulejos de cerámica, paredes blancas, suelo de baldosas de cerámica, lavabo integrado, encimera de acrílico, suelo gris, ducha con puerta con bisagras, encimeras blancas y bañera exenta
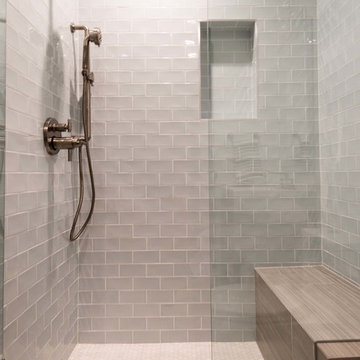
Diseño de cuarto de baño infantil costero grande con ducha doble, paredes blancas, lavabo bajoencimera, suelo gris y ducha con puerta con bisagras
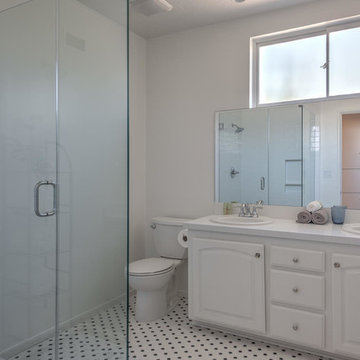
With the removal of the floral wallpaper, the outdated tile, and fixtures, this space began to open up. The addition of a black and white palette creates a more sophisticated and airy bath.

Iridescent glass oval and penny tiles add a playful yet sophisticated touch around the soaking tub.
Ejemplo de cuarto de baño infantil tradicional renovado de tamaño medio con armarios tipo vitrina, puertas de armario blancas, bañera empotrada, ducha doble, sanitario de pared, baldosas y/o azulejos multicolor, baldosas y/o azulejos de vidrio, paredes multicolor, suelo de baldosas de porcelana, lavabo bajoencimera y encimera de vidrio
Ejemplo de cuarto de baño infantil tradicional renovado de tamaño medio con armarios tipo vitrina, puertas de armario blancas, bañera empotrada, ducha doble, sanitario de pared, baldosas y/o azulejos multicolor, baldosas y/o azulejos de vidrio, paredes multicolor, suelo de baldosas de porcelana, lavabo bajoencimera y encimera de vidrio

Our clients wanted to increase the size of their kitchen, which was small, in comparison to the overall size of the home. They wanted a more open livable space for the family to be able to hang out downstairs. They wanted to remove the walls downstairs in the front formal living and den making them a new large den/entering room. They also wanted to remove the powder and laundry room from the center of the kitchen, giving them more functional space in the kitchen that was completely opened up to their den. The addition was planned to be one story with a bedroom/game room (flex space), laundry room, bathroom (to serve as the on-suite to the bedroom and pool bath), and storage closet. They also wanted a larger sliding door leading out to the pool.
We demoed the entire kitchen, including the laundry room and powder bath that were in the center! The wall between the den and formal living was removed, completely opening up that space to the entry of the house. A small space was separated out from the main den area, creating a flex space for them to become a home office, sitting area, or reading nook. A beautiful fireplace was added, surrounded with slate ledger, flanked with built-in bookcases creating a focal point to the den. Behind this main open living area, is the addition. When the addition is not being utilized as a guest room, it serves as a game room for their two young boys. There is a large closet in there great for toys or additional storage. A full bath was added, which is connected to the bedroom, but also opens to the hallway so that it can be used for the pool bath.
The new laundry room is a dream come true! Not only does it have room for cabinets, but it also has space for a much-needed extra refrigerator. There is also a closet inside the laundry room for additional storage. This first-floor addition has greatly enhanced the functionality of this family’s daily lives. Previously, there was essentially only one small space for them to hang out downstairs, making it impossible for more than one conversation to be had. Now, the kids can be playing air hockey, video games, or roughhousing in the game room, while the adults can be enjoying TV in the den or cooking in the kitchen, without interruption! While living through a remodel might not be easy, the outcome definitely outweighs the struggles throughout the process.
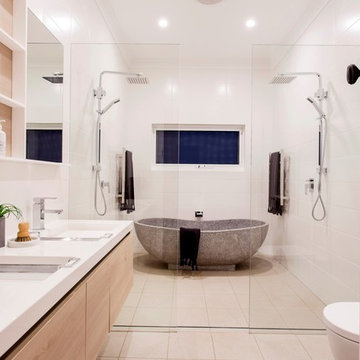
While the period homes of Goodwood continue to define their prestige location on the cusp of the CBD and the ultra-trendy King William Road, this 4-bedroom beauty set on a prized 978sqm allotment soars even higher thanks to the most epic of extensions....
Photos: www.hardimage.com.au
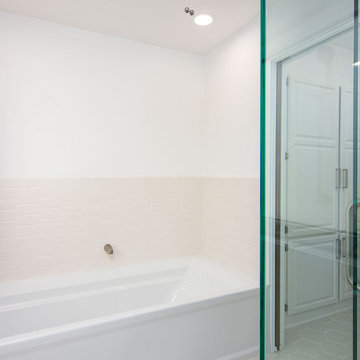
Here is an architecturally built house from the early 1970's which was brought into the new century during this complete home remodel by opening up the main living space with two small additions off the back of the house creating a seamless exterior wall, dropping the floor to one level throughout, exposing the post an beam supports, creating main level on-suite, den/office space, refurbishing the existing powder room, adding a butlers pantry, creating an over sized kitchen with 17' island, refurbishing the existing bedrooms and creating a new master bedroom floor plan with walk in closet, adding an upstairs bonus room off an existing porch, remodeling the existing guest bathroom, and creating an in-law suite out of the existing workshop and garden tool room.
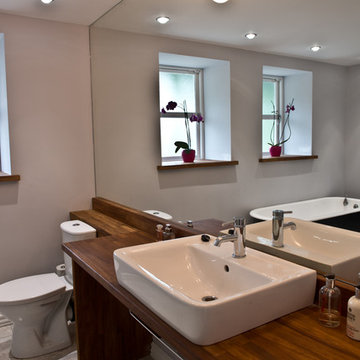
Gavin Veeran - Equator Architects
Diseño de cuarto de baño infantil tradicional grande con lavabo de seno grande, armarios abiertos, puertas de armario de madera oscura, encimera de madera, bañera exenta, ducha doble, sanitario de dos piezas, baldosas y/o azulejos grises, baldosas y/o azulejos de porcelana, paredes grises y suelo de baldosas de porcelana
Diseño de cuarto de baño infantil tradicional grande con lavabo de seno grande, armarios abiertos, puertas de armario de madera oscura, encimera de madera, bañera exenta, ducha doble, sanitario de dos piezas, baldosas y/o azulejos grises, baldosas y/o azulejos de porcelana, paredes grises y suelo de baldosas de porcelana
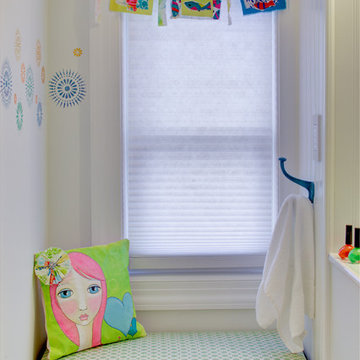
Wing Wong/Memories TTL
Imagen de cuarto de baño infantil ecléctico de tamaño medio con lavabo integrado, armarios tipo mueble, puertas de armario blancas, ducha doble, sanitario de dos piezas, baldosas y/o azulejos multicolor, baldosas y/o azulejos de cerámica, paredes blancas y suelo con mosaicos de baldosas
Imagen de cuarto de baño infantil ecléctico de tamaño medio con lavabo integrado, armarios tipo mueble, puertas de armario blancas, ducha doble, sanitario de dos piezas, baldosas y/o azulejos multicolor, baldosas y/o azulejos de cerámica, paredes blancas y suelo con mosaicos de baldosas
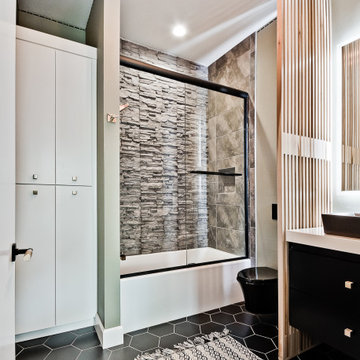
Ejemplo de cuarto de baño infantil, único, flotante y blanco minimalista de tamaño medio con puertas de armario negras, bañera empotrada, ducha doble, sanitario de una pieza, baldosas y/o azulejos verdes, baldosas y/o azulejos de mármol, paredes blancas, suelo de baldosas de porcelana, lavabo de seno grande, encimera de cuarcita, suelo negro, ducha con puerta corredera, encimeras blancas y espejo con luz
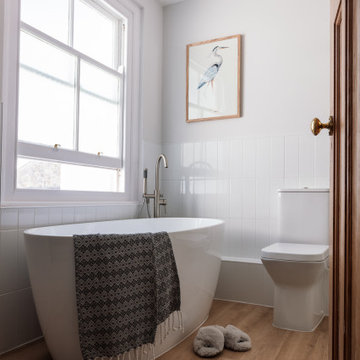
A coastal Scandinavian renovation project, combining a Victorian seaside cottage with Scandi design. We wanted to create a modern, open-plan living space but at the same time, preserve the traditional elements of the house that gave it it's character.
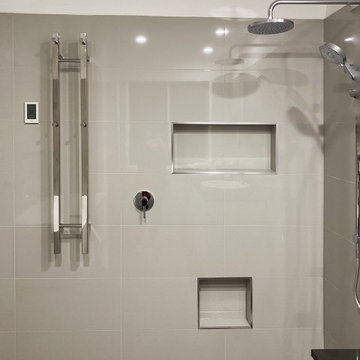
Modelo de cuarto de baño infantil, doble y de pie escandinavo de tamaño medio con armarios con paneles lisos, puertas de armario blancas, bañera esquinera, ducha doble, sanitario de una pieza, baldosas y/o azulejos grises, baldosas y/o azulejos de cerámica, paredes blancas, suelo de baldosas de cerámica, lavabo sobreencimera, encimera de cuarzo compacto, suelo gris, ducha abierta, encimeras negras y hornacina
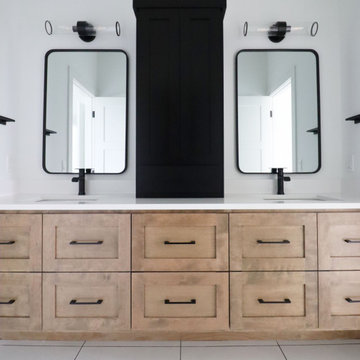
Imagen de cuarto de baño infantil, doble y a medida campestre con armarios estilo shaker, ducha doble, bidé, suelo de baldosas de porcelana, lavabo bajoencimera, encimera de cuarzo compacto, ducha abierta, encimeras blancas y banco de ducha
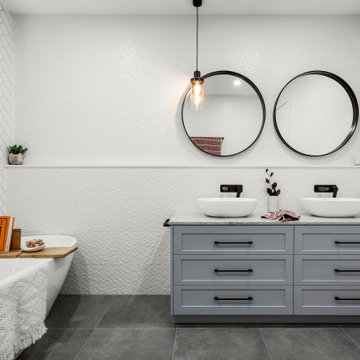
Diseño de cuarto de baño infantil, doble y de pie contemporáneo de tamaño medio con armarios estilo shaker, puertas de armario grises, bañera exenta, ducha doble, sanitario de pared, baldosas y/o azulejos blancos, baldosas y/o azulejos de mármol, paredes blancas, suelo de baldosas de cerámica, encimera de mármol, suelo gris, ducha con puerta con bisagras y hornacina
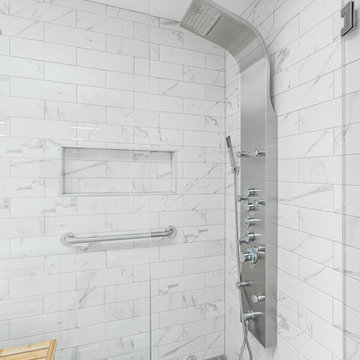
Diseño de cuarto de baño infantil tradicional de tamaño medio con armarios estilo shaker, puertas de armario blancas, bañera exenta, ducha doble, sanitario de una pieza, baldosas y/o azulejos blancos, baldosas y/o azulejos de cerámica, paredes blancas, suelo de baldosas de cerámica, lavabo bajoencimera, encimera de cuarzo compacto, suelo gris, ducha con puerta con bisagras y encimeras blancas
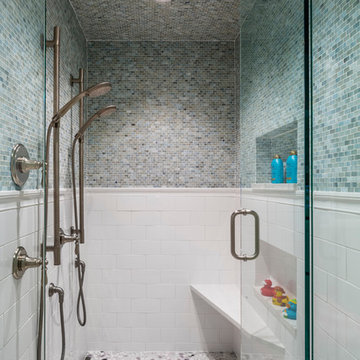
Jeremy Swanson
Imagen de cuarto de baño infantil contemporáneo grande con puertas de armario blancas, baldosas y/o azulejos blancos, baldosas y/o azulejos de porcelana, paredes azules, encimera de cuarzo compacto, armarios abiertos, ducha doble, lavabo de seno grande y suelo de baldosas tipo guijarro
Imagen de cuarto de baño infantil contemporáneo grande con puertas de armario blancas, baldosas y/o azulejos blancos, baldosas y/o azulejos de porcelana, paredes azules, encimera de cuarzo compacto, armarios abiertos, ducha doble, lavabo de seno grande y suelo de baldosas tipo guijarro
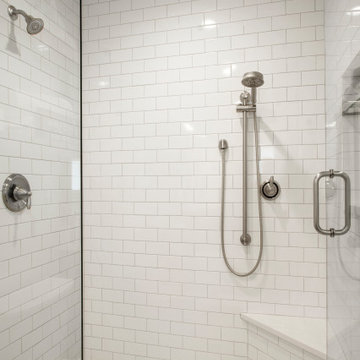
Our clients purchased this 1950 ranch style cottage knowing it needed to be updated. They fell in love with the location, being within walking distance to White Rock Lake. They wanted to redesign the layout of the house to improve the flow and function of the spaces while maintaining a cozy feel. They wanted to explore the idea of opening up the kitchen and possibly even relocating it. A laundry room and mudroom space needed to be added to that space, as well. Both bathrooms needed a complete update and they wanted to enlarge the master bath if possible, to have a double vanity and more efficient storage. With two small boys and one on the way, they ideally wanted to add a 3rd bedroom to the house within the existing footprint but were open to possibly designing an addition, if that wasn’t possible.
In the end, we gave them everything they wanted, without having to put an addition on to the home. They absolutely love the openness of their new kitchen and living spaces and we even added a small bar! They have their much-needed laundry room and mudroom off the back patio, so their “drop zone” is out of the way. We were able to add storage and double vanity to the master bathroom by enclosing what used to be a coat closet near the entryway and using that sq. ft. in the bathroom. The functionality of this house has completely changed and has definitely changed the lives of our clients for the better!
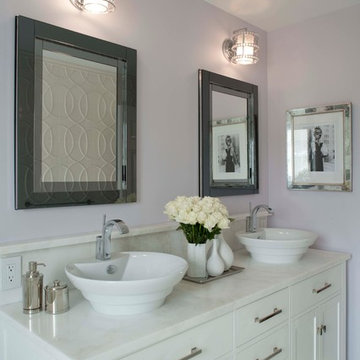
Renovation- teen girl hall bath. REstoration Hardware Vanity. Custom stone top with vessel sinks. Mirrored medicine Cabinets; Crystal beaded sconces and artwork from Trowbridge . Lavender walls
820 fotos de baños infantiles con ducha doble
6

