9 fotos de baños grises y blancos
Filtrar por
Presupuesto
Ordenar por:Popular hoy
1 - 9 de 9 fotos
Artículo 1 de 3

This home remodel is a celebration of curves and light. Starting from humble beginnings as a basic builder ranch style house, the design challenge was maximizing natural light throughout and providing the unique contemporary style the client’s craved.
The Entry offers a spectacular first impression and sets the tone with a large skylight and an illuminated curved wall covered in a wavy pattern Porcelanosa tile.
The chic entertaining kitchen was designed to celebrate a public lifestyle and plenty of entertaining. Celebrating height with a robust amount of interior architectural details, this dynamic kitchen still gives one that cozy feeling of home sweet home. The large “L” shaped island accommodates 7 for seating. Large pendants over the kitchen table and sink provide additional task lighting and whimsy. The Dekton “puzzle” countertop connection was designed to aid the transition between the two color countertops and is one of the homeowner’s favorite details. The built-in bistro table provides additional seating and flows easily into the Living Room.
A curved wall in the Living Room showcases a contemporary linear fireplace and tv which is tucked away in a niche. Placing the fireplace and furniture arrangement at an angle allowed for more natural walkway areas that communicated with the exterior doors and the kitchen working areas.
The dining room’s open plan is perfect for small groups and expands easily for larger events. Raising the ceiling created visual interest and bringing the pop of teal from the Kitchen cabinets ties the space together. A built-in buffet provides ample storage and display.
The Sitting Room (also called the Piano room for its previous life as such) is adjacent to the Kitchen and allows for easy conversation between chef and guests. It captures the homeowner’s chic sense of style and joie de vivre.
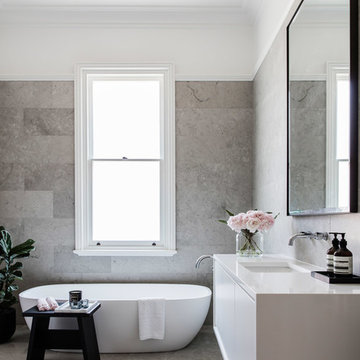
Maree Homer Photography
Imagen de cuarto de baño principal y gris y blanco contemporáneo con armarios con paneles lisos, puertas de armario beige, bañera exenta, paredes beige y lavabo bajoencimera
Imagen de cuarto de baño principal y gris y blanco contemporáneo con armarios con paneles lisos, puertas de armario beige, bañera exenta, paredes beige y lavabo bajoencimera

Introducing the Courtyard Collection at Sonoma, located near Ballantyne in Charlotte. These 51 single-family homes are situated with a unique twist, and are ideal for people looking for the lifestyle of a townhouse or condo, without shared walls. Lawn maintenance is included! All homes include kitchens with granite counters and stainless steel appliances, plus attached 2-car garages. Our 3 model homes are open daily! Schools are Elon Park Elementary, Community House Middle, Ardrey Kell High. The Hanna is a 2-story home which has everything you need on the first floor, including a Kitchen with an island and separate pantry, open Family/Dining room with an optional Fireplace, and the laundry room tucked away. Upstairs is a spacious Owner's Suite with large walk-in closet, double sinks, garden tub and separate large shower. You may change this to include a large tiled walk-in shower with bench seat and separate linen closet. There are also 3 secondary bedrooms with a full bath with double sinks.
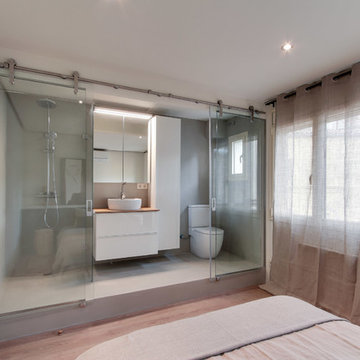
Baño integrado a dormitorio principal.
Proyecto: Lara Pujol - Interiorisme & Projectes de Disseny
Estilismo: Tocat pel Vent
Fotografia: Joan Altés

Modelo de cuarto de baño principal y gris y blanco urbano grande con bañera exenta, ducha a ras de suelo, baldosas y/o azulejos de piedra, suelo de baldosas de cerámica, lavabo sobreencimera, encimera de acrílico, suelo gris, ducha abierta, sanitario de pared, baldosas y/o azulejos grises y paredes blancas
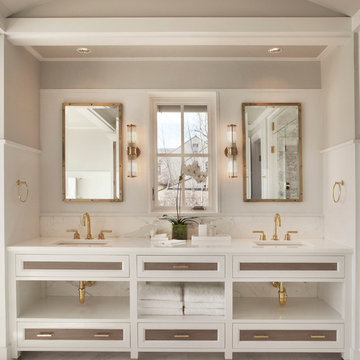
Christopher Gallo
Imagen de cuarto de baño gris y blanco marinero con suelo de mármol, armarios con paneles empotrados y ventanas
Imagen de cuarto de baño gris y blanco marinero con suelo de mármol, armarios con paneles empotrados y ventanas
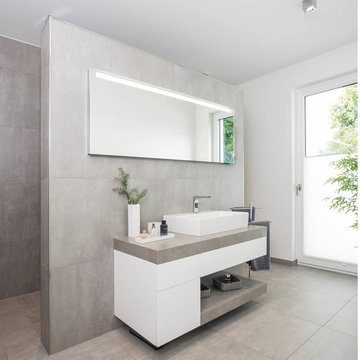
Foto: Falko Wübbecke | www.falko-wuebbecke.de
Foto de cuarto de baño gris y blanco contemporáneo de tamaño medio con armarios con paneles lisos, puertas de armario blancas, baldosas y/o azulejos grises, lavabo sobreencimera, suelo gris, losas de piedra, paredes grises, encimera de cemento, encimeras grises y espejo con luz
Foto de cuarto de baño gris y blanco contemporáneo de tamaño medio con armarios con paneles lisos, puertas de armario blancas, baldosas y/o azulejos grises, lavabo sobreencimera, suelo gris, losas de piedra, paredes grises, encimera de cemento, encimeras grises y espejo con luz
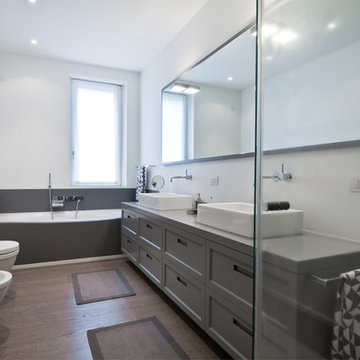
Imagen de cuarto de baño rectangular y gris y blanco contemporáneo con puertas de armario grises, bañera encastrada, sanitario de pared, paredes blancas, suelo de madera oscura, lavabo de seno grande y armarios con paneles empotrados
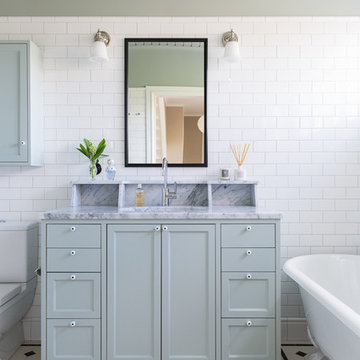
Markus Linderoth / Dancingcameras.com
Diseño de cuarto de baño gris y blanco clásico renovado de tamaño medio con armarios estilo shaker, puertas de armario azules, bañera exenta, paredes grises, lavabo bajoencimera, baldosas y/o azulejos de porcelana, suelo de baldosas de porcelana y encimera de mármol
Diseño de cuarto de baño gris y blanco clásico renovado de tamaño medio con armarios estilo shaker, puertas de armario azules, bañera exenta, paredes grises, lavabo bajoencimera, baldosas y/o azulejos de porcelana, suelo de baldosas de porcelana y encimera de mármol
9 fotos de baños grises y blancos
1

