257 fotos de baños grises y blancos con puertas de armario de madera oscura
Filtrar por
Presupuesto
Ordenar por:Popular hoy
61 - 80 de 257 fotos
Artículo 1 de 3
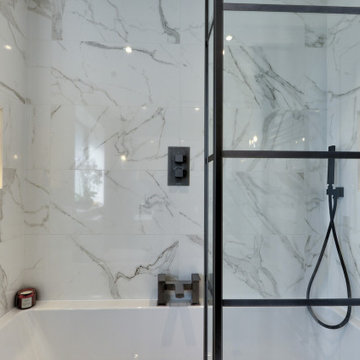
Marble Bathroom in Worthing, West Sussex
A family bathroom and en-suite provide a luxurious relaxing space for local High Salvington, Worthing clients.
The Brief
This bathroom project in High Salvington, Worthing required a luxurious bathroom theme that could be utilised across a larger family bathroom and a smaller en-suite.
The client for this project sought a really on trend design, with multiple personal elements to be incorporated. In addition, lighting improvements were sought to maintain a light theme across both rooms.
Design Elements
Across the two bathrooms designer Aron was tasked with keeping both space light, but also including luxurious elements. In both spaces white marble tiles have been utilised to help balance natural light, whilst adding a premium feel.
In the family bathroom a feature wall with herringbone laid tiles adds another premium element to the space.
To include the required storage in the family bathroom, a wall hung unit from British supplier Saneux has been incorporated. This has been chosen in the natural English Oak finish and uses a handleless system for operation of drawers.
A podium sink sits on top of the furniture unit with a complimenting white also used.
Special Inclusions
This client sought a number of special inclusions to tailor the design to their own style.
Matt black brassware from supplier Saneux has been used throughout, which teams nicely with the marble tiles and the designer shower screen chosen by this client. Around the bath niche alcoves have been incorporated to provide a place to store essentials and decorations, these have been enhanced with discrete downlighting.
Throughout the room lighting enhancements have been made, with wall mounted lights either side of the HiB Xenon mirrored unit, downlights in the ceiling and lighting in niche alcoves.
Our expert fitting team have even undertaken the intricate task of tilling this l-shaped bath panel.
Project Highlight
In addition to the family bathroom, this project involved renovating an existing en-suite.
White marble tiles have again been used, working well with the Pewter Grey bathroom unit from British supplier Saneux’s Air range. A Crosswater shower enclosure is used in this room, with niche alcoves again incorporated.
A key part of the design in this room was to create a theme with enough natural light and balanced features.
The End Result
These two bathrooms use a similar theme, providing two wonderful and relaxing spaces to this High Salvington property. The design conjured by Aron keeps both spaces feeling light and opulent, with the theme enhanced by a number of special inclusions for this client.
If you have a similar home project, consult our expert designers to see how we can design your dream space.
To arrange an appointment visit a showroom or book an appointment now.

This small 3/4 bath was added in the space of a large entry way of this ranch house, with the bath door immediately off the master bedroom. At only 39sf, the 3'x8' space houses the toilet and sink on opposite walls, with a 3'x4' alcove shower adjacent to the sink. The key to making a small space feel large is avoiding clutter, and increasing the feeling of height - so a floating vanity cabinet was selected, with a built-in medicine cabinet above. A wall-mounted storage cabinet was added over the toilet, with hooks for towels. The shower curtain at the shower is changed with the whims and design style of the homeowner, and allows for easy cleaning with a simple toss in the washing machine.
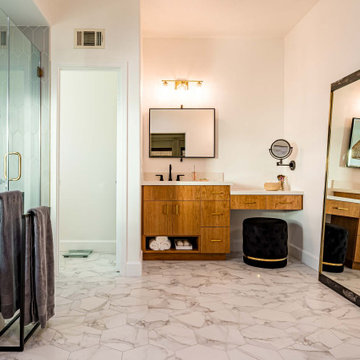
This new construction project features a breathtaking shower with gorgeous wall tiles, a free-standing tub, and elegant gold fixtures that bring a sense of luxury to your home. The white marble flooring adds a touch of classic elegance, while the wood cabinetry in the vanity creates a warm, inviting feel. With modern design elements and high-quality construction, this bathroom remodel is the perfect way to showcase your sense of style and enjoy a relaxing, spa-like experience every day.
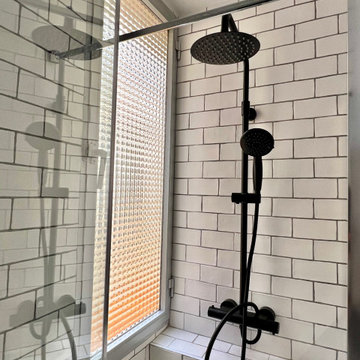
Vista de la ducha revestida con azulejo irregular tipo metro y con columna de ducha lacada en negro mate.
Imagen de cuarto de baño principal, único, a medida y gris y blanco moderno pequeño con armarios tipo mueble, puertas de armario de madera oscura, ducha a ras de suelo, sanitario de pared, baldosas y/o azulejos beige, baldosas y/o azulejos de porcelana, paredes blancas, suelo de pizarra, lavabo encastrado, encimera de acrílico, suelo gris, ducha con puerta con bisagras, encimeras blancas y espejo con luz
Imagen de cuarto de baño principal, único, a medida y gris y blanco moderno pequeño con armarios tipo mueble, puertas de armario de madera oscura, ducha a ras de suelo, sanitario de pared, baldosas y/o azulejos beige, baldosas y/o azulejos de porcelana, paredes blancas, suelo de pizarra, lavabo encastrado, encimera de acrílico, suelo gris, ducha con puerta con bisagras, encimeras blancas y espejo con luz
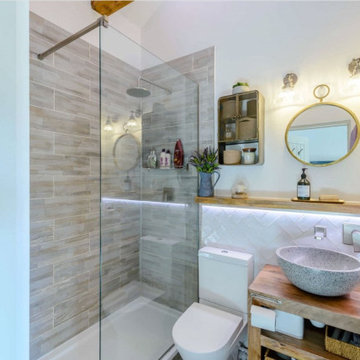
En-suite with nickel fittings, crushed stone sink, herringbone tiled spashback, mango wood vanity and shelving, LED strip lights
Ejemplo de cuarto de baño principal, único, de pie, abovedado y gris y blanco rural pequeño con armarios abiertos, puertas de armario de madera oscura, ducha abierta, sanitario de una pieza, baldosas y/o azulejos blancos, baldosas y/o azulejos de porcelana, paredes grises, suelo de baldosas de cerámica, lavabo tipo consola, encimera de madera, suelo gris y ducha abierta
Ejemplo de cuarto de baño principal, único, de pie, abovedado y gris y blanco rural pequeño con armarios abiertos, puertas de armario de madera oscura, ducha abierta, sanitario de una pieza, baldosas y/o azulejos blancos, baldosas y/o azulejos de porcelana, paredes grises, suelo de baldosas de cerámica, lavabo tipo consola, encimera de madera, suelo gris y ducha abierta
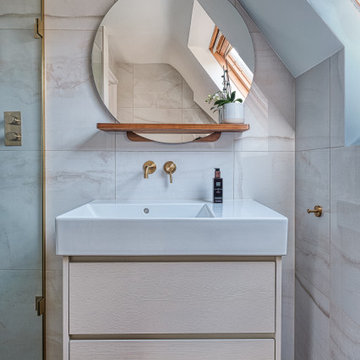
Modelo de cuarto de baño infantil, único, flotante y gris y blanco actual grande con armarios con paneles lisos, puertas de armario de madera oscura, jacuzzi, ducha abierta, sanitario de pared, baldosas y/o azulejos blancas y negros, baldosas y/o azulejos de porcelana, paredes grises, suelo de baldosas de porcelana, lavabo integrado, suelo gris, ducha abierta y hornacina
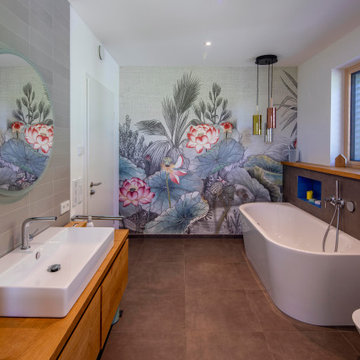
Foto: Michael Voit, Nußdorf
Diseño de cuarto de baño principal, único y gris y blanco actual con armarios con paneles lisos, puertas de armario de madera oscura, bañera exenta, baldosas y/o azulejos grises, lavabo sobreencimera, suelo gris y encimeras marrones
Diseño de cuarto de baño principal, único y gris y blanco actual con armarios con paneles lisos, puertas de armario de madera oscura, bañera exenta, baldosas y/o azulejos grises, lavabo sobreencimera, suelo gris y encimeras marrones
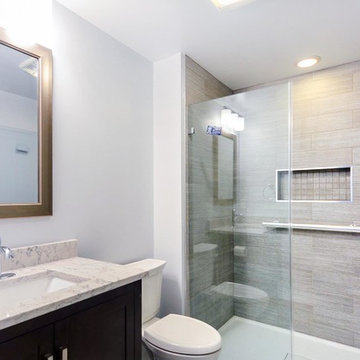
Warm and soft touches of beige in this nice bathroom with tiled shower walls and a single basin vanity.
Imagen de cuarto de baño principal, único, de pie, blanco y gris y blanco tradicional renovado de tamaño medio con paredes grises, ducha empotrada, sanitario de dos piezas, baldosas y/o azulejos beige, lavabo bajoencimera, encimera de cuarzo compacto, suelo marrón, armarios con paneles lisos, puertas de armario de madera oscura, baldosas y/o azulejos de porcelana, suelo de baldosas de cerámica, ducha con puerta con bisagras, encimeras blancas y hornacina
Imagen de cuarto de baño principal, único, de pie, blanco y gris y blanco tradicional renovado de tamaño medio con paredes grises, ducha empotrada, sanitario de dos piezas, baldosas y/o azulejos beige, lavabo bajoencimera, encimera de cuarzo compacto, suelo marrón, armarios con paneles lisos, puertas de armario de madera oscura, baldosas y/o azulejos de porcelana, suelo de baldosas de cerámica, ducha con puerta con bisagras, encimeras blancas y hornacina
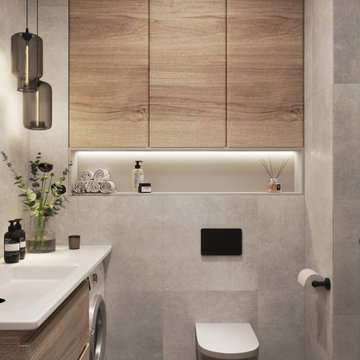
Дизайн санузла 4 м.кв. в современном стиле
Diseño de cuarto de baño principal, único y gris y blanco actual con armarios con paneles lisos, puertas de armario de madera oscura, combinación de ducha y bañera, sanitario de pared, baldosas y/o azulejos grises, baldosas y/o azulejos de porcelana, paredes grises, suelo de baldosas de porcelana, lavabo integrado, encimera de cuarzo compacto, suelo negro, encimeras blancas y tendedero
Diseño de cuarto de baño principal, único y gris y blanco actual con armarios con paneles lisos, puertas de armario de madera oscura, combinación de ducha y bañera, sanitario de pared, baldosas y/o azulejos grises, baldosas y/o azulejos de porcelana, paredes grises, suelo de baldosas de porcelana, lavabo integrado, encimera de cuarzo compacto, suelo negro, encimeras blancas y tendedero
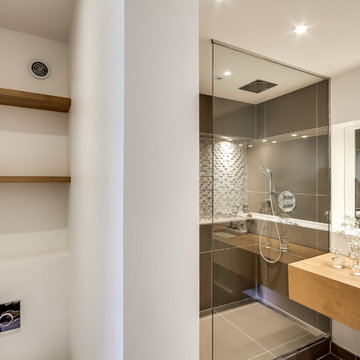
Photo : BCDF Studio
Ejemplo de cuarto de baño único, flotante y gris y blanco nórdico de tamaño medio con armarios abiertos, puertas de armario de madera oscura, ducha a ras de suelo, sanitario de pared, baldosas y/o azulejos marrones, baldosas y/o azulejos de cerámica, paredes blancas, suelo de baldosas de cerámica, aseo y ducha, lavabo bajoencimera, encimera de madera, suelo gris, ducha con puerta con bisagras y encimeras beige
Ejemplo de cuarto de baño único, flotante y gris y blanco nórdico de tamaño medio con armarios abiertos, puertas de armario de madera oscura, ducha a ras de suelo, sanitario de pared, baldosas y/o azulejos marrones, baldosas y/o azulejos de cerámica, paredes blancas, suelo de baldosas de cerámica, aseo y ducha, lavabo bajoencimera, encimera de madera, suelo gris, ducha con puerta con bisagras y encimeras beige
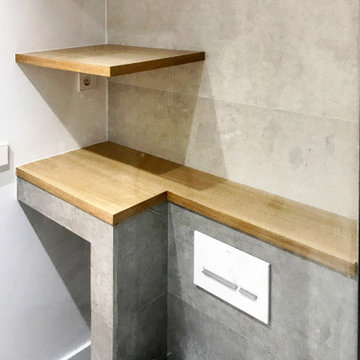
Foto de cuarto de baño principal, único, a medida y gris y blanco minimalista de tamaño medio con armarios con paneles lisos, puertas de armario de madera oscura, ducha a ras de suelo, sanitario de una pieza, baldosas y/o azulejos blancos, baldosas y/o azulejos de cerámica, paredes blancas, suelo de baldosas de cerámica, lavabo sobreencimera, encimera de madera, suelo gris, ducha con puerta con bisagras, encimeras marrones y cuarto de baño
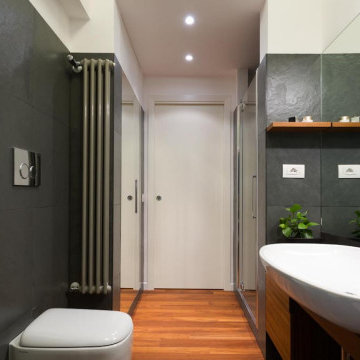
Uno splendido spazio contemporaneo in zona Caffarella a Roma! La zona giorno è organizzata in un unico open space per sfruttare al meglio ogni singolo metro quadrato.
TUBOLARE ARDESIA
Alte rese termiche, facilità di pulizia e flessibilità di impiego sono i tratti distintivi del tubolare Ardesia®, elementi scaldanti dal design tradizionale che arredano con stile qualsiasi tendenza abitativa.
Il continuo impegno Cordivari verso la costumer satisfaction ha portato ad effettuare un restyling dell’intera gamma Ardesia®, una linea che esprime il meglio dell’esperienza dell’azienda da oltre 25 anni
protagonista nella produzione di corpi scaldanti.
La produzione del tubolare Ardesia® è eseguita con le più moderne tecnologie costruttive, attraverso linee produttive robotizzate e processi di saldatura altamente specializzati a garanzia di una perfetta esecuzione,
assoluta pulizia e affidabilità negli anni.
La verniciatura viene eseguita esclusivamente con l’utilizzo di vernici a polveri ecologiche epossidiche attraverso un processo di 12 fasi distinte per assicurare risultati eccellenti che durano negli anni ed una
brillantezza senza eguali.
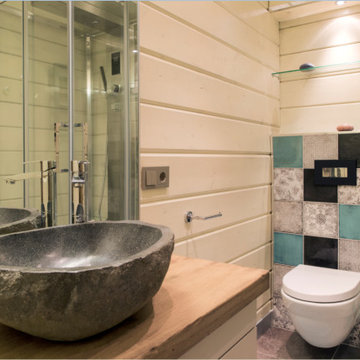
Гостевой санузел с душевой кабиной , подвесным унитазом с инсталляцией, каменной накладной раковиной
Ejemplo de cuarto de baño único, de pie y gris y blanco rural de tamaño medio con armarios con paneles lisos, puertas de armario de madera oscura, sanitario de pared, baldosas y/o azulejos multicolor, baldosas y/o azulejos de porcelana, paredes beige, suelo de baldosas de porcelana, aseo y ducha, lavabo sobreencimera, encimera de madera, suelo gris, ducha con puerta con bisagras, encimeras marrones, madera y madera
Ejemplo de cuarto de baño único, de pie y gris y blanco rural de tamaño medio con armarios con paneles lisos, puertas de armario de madera oscura, sanitario de pared, baldosas y/o azulejos multicolor, baldosas y/o azulejos de porcelana, paredes beige, suelo de baldosas de porcelana, aseo y ducha, lavabo sobreencimera, encimera de madera, suelo gris, ducha con puerta con bisagras, encimeras marrones, madera y madera
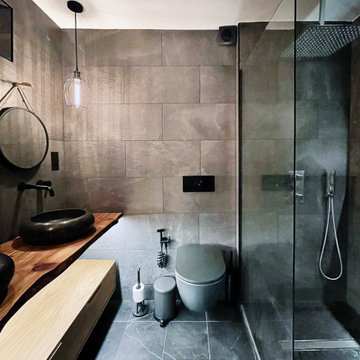
The bathroom features neutral grey tones throughout except the sink area. The natural wood against the hard tiles creates a relaxed and calm atmosphere.
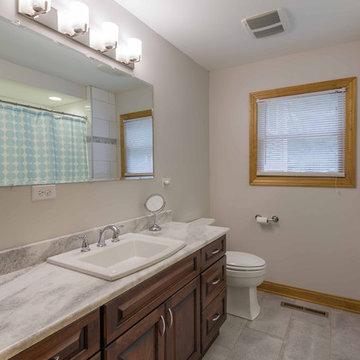
Imagen de cuarto de baño azulejo de dos tonos, único, de pie, blanco y gris y blanco clásico renovado de tamaño medio con armarios con puertas mallorquinas, puertas de armario de madera oscura, bañera exenta, ducha empotrada, sanitario de una pieza, baldosas y/o azulejos blancos, baldosas y/o azulejos de cerámica, paredes blancas, suelo de baldosas de cerámica, aseo y ducha, lavabo encastrado, encimera de mármol, suelo blanco, ducha con cortina, encimeras blancas, papel pintado y papel pintado
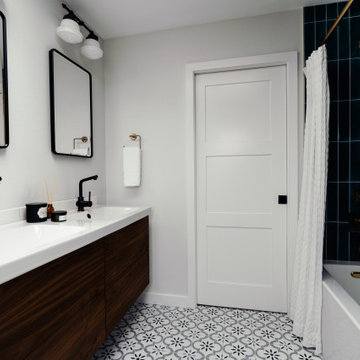
Reconfigure master bathroom and closet to add more storage and create better layout
Imagen de cuarto de baño principal, doble, flotante y gris y blanco retro de tamaño medio con armarios con paneles lisos, puertas de armario de madera oscura, bañera empotrada, ducha empotrada, suelo de baldosas de porcelana, encimera de cuarzo compacto, ducha con cortina y encimeras blancas
Imagen de cuarto de baño principal, doble, flotante y gris y blanco retro de tamaño medio con armarios con paneles lisos, puertas de armario de madera oscura, bañera empotrada, ducha empotrada, suelo de baldosas de porcelana, encimera de cuarzo compacto, ducha con cortina y encimeras blancas
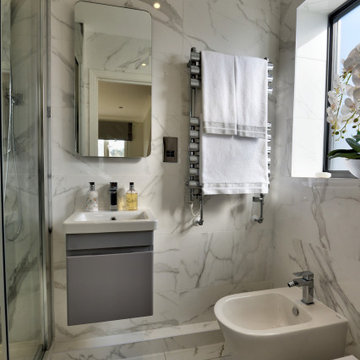
Marble Bathroom in Worthing, West Sussex
A family bathroom and en-suite provide a luxurious relaxing space for local High Salvington, Worthing clients.
The Brief
This bathroom project in High Salvington, Worthing required a luxurious bathroom theme that could be utilised across a larger family bathroom and a smaller en-suite.
The client for this project sought a really on trend design, with multiple personal elements to be incorporated. In addition, lighting improvements were sought to maintain a light theme across both rooms.
Design Elements
Across the two bathrooms designer Aron was tasked with keeping both space light, but also including luxurious elements. In both spaces white marble tiles have been utilised to help balance natural light, whilst adding a premium feel.
In the family bathroom a feature wall with herringbone laid tiles adds another premium element to the space.
To include the required storage in the family bathroom, a wall hung unit from British supplier Saneux has been incorporated. This has been chosen in the natural English Oak finish and uses a handleless system for operation of drawers.
A podium sink sits on top of the furniture unit with a complimenting white also used.
Special Inclusions
This client sought a number of special inclusions to tailor the design to their own style.
Matt black brassware from supplier Saneux has been used throughout, which teams nicely with the marble tiles and the designer shower screen chosen by this client. Around the bath niche alcoves have been incorporated to provide a place to store essentials and decorations, these have been enhanced with discrete downlighting.
Throughout the room lighting enhancements have been made, with wall mounted lights either side of the HiB Xenon mirrored unit, downlights in the ceiling and lighting in niche alcoves.
Our expert fitting team have even undertaken the intricate task of tilling this l-shaped bath panel.
Project Highlight
In addition to the family bathroom, this project involved renovating an existing en-suite.
White marble tiles have again been used, working well with the Pewter Grey bathroom unit from British supplier Saneux’s Air range. A Crosswater shower enclosure is used in this room, with niche alcoves again incorporated.
A key part of the design in this room was to create a theme with enough natural light and balanced features.
The End Result
These two bathrooms use a similar theme, providing two wonderful and relaxing spaces to this High Salvington property. The design conjured by Aron keeps both spaces feeling light and opulent, with the theme enhanced by a number of special inclusions for this client.
If you have a similar home project, consult our expert designers to see how we can design your dream space.
To arrange an appointment visit a showroom or book an appointment now.

Modelo de cuarto de baño principal, único, flotante y gris y blanco pequeño con armarios con paneles lisos, puertas de armario de madera oscura, bañera encastrada sin remate, ducha a ras de suelo, baldosas y/o azulejos marrones, baldosas y/o azulejos de mármol, paredes beige, imitación a madera, lavabo encastrado, encimera de acrílico, suelo beige y encimeras blancas
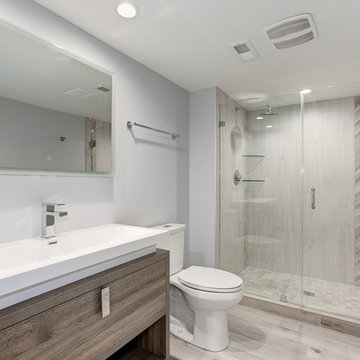
The neutral tones of this bathroom give it a truly tranquil feel.
Imagen de cuarto de baño principal, único, de pie, blanco y gris y blanco clásico renovado de tamaño medio con armarios con paneles lisos, ducha empotrada, sanitario de dos piezas, paredes grises, suelo de baldosas de porcelana, encimera de cuarzo compacto, suelo gris, ducha con puerta con bisagras, encimeras blancas, puertas de armario de madera oscura, baldosas y/o azulejos beige, baldosas y/o azulejos de porcelana y lavabo sobreencimera
Imagen de cuarto de baño principal, único, de pie, blanco y gris y blanco clásico renovado de tamaño medio con armarios con paneles lisos, ducha empotrada, sanitario de dos piezas, paredes grises, suelo de baldosas de porcelana, encimera de cuarzo compacto, suelo gris, ducha con puerta con bisagras, encimeras blancas, puertas de armario de madera oscura, baldosas y/o azulejos beige, baldosas y/o azulejos de porcelana y lavabo sobreencimera
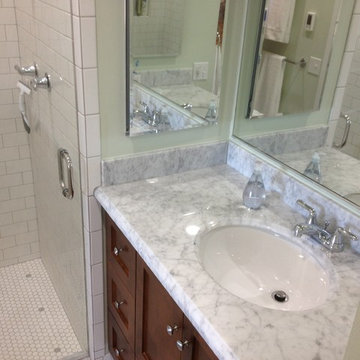
Homeowners favorite color on the wall contrasts gently with cool marble, and brings a touch of the outdoors to the inside.
Paint Color, Tile Selections & Photo: Renee Adsitt / ColorWhiz Architectural Color Consulting
Tile Contractor: Johan Miner
257 fotos de baños grises y blancos con puertas de armario de madera oscura
4

