257 fotos de baños grises y blancos con puertas de armario de madera oscura
Filtrar por
Presupuesto
Ordenar por:Popular hoy
21 - 40 de 257 fotos
Artículo 1 de 3

Marble Bathroom in Worthing, West Sussex
A family bathroom and en-suite provide a luxurious relaxing space for local High Salvington, Worthing clients.
The Brief
This bathroom project in High Salvington, Worthing required a luxurious bathroom theme that could be utilised across a larger family bathroom and a smaller en-suite.
The client for this project sought a really on trend design, with multiple personal elements to be incorporated. In addition, lighting improvements were sought to maintain a light theme across both rooms.
Design Elements
Across the two bathrooms designer Aron was tasked with keeping both space light, but also including luxurious elements. In both spaces white marble tiles have been utilised to help balance natural light, whilst adding a premium feel.
In the family bathroom a feature wall with herringbone laid tiles adds another premium element to the space.
To include the required storage in the family bathroom, a wall hung unit from British supplier Saneux has been incorporated. This has been chosen in the natural English Oak finish and uses a handleless system for operation of drawers.
A podium sink sits on top of the furniture unit with a complimenting white also used.
Special Inclusions
This client sought a number of special inclusions to tailor the design to their own style.
Matt black brassware from supplier Saneux has been used throughout, which teams nicely with the marble tiles and the designer shower screen chosen by this client. Around the bath niche alcoves have been incorporated to provide a place to store essentials and decorations, these have been enhanced with discrete downlighting.
Throughout the room lighting enhancements have been made, with wall mounted lights either side of the HiB Xenon mirrored unit, downlights in the ceiling and lighting in niche alcoves.
Our expert fitting team have even undertaken the intricate task of tilling this l-shaped bath panel.
Project Highlight
In addition to the family bathroom, this project involved renovating an existing en-suite.
White marble tiles have again been used, working well with the Pewter Grey bathroom unit from British supplier Saneux’s Air range. A Crosswater shower enclosure is used in this room, with niche alcoves again incorporated.
A key part of the design in this room was to create a theme with enough natural light and balanced features.
The End Result
These two bathrooms use a similar theme, providing two wonderful and relaxing spaces to this High Salvington property. The design conjured by Aron keeps both spaces feeling light and opulent, with the theme enhanced by a number of special inclusions for this client.
If you have a similar home project, consult our expert designers to see how we can design your dream space.
To arrange an appointment visit a showroom or book an appointment now.
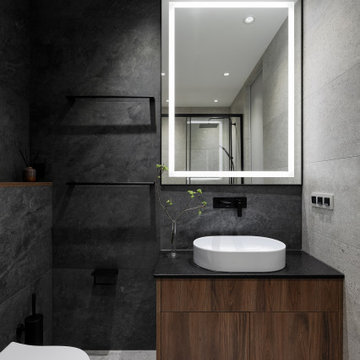
Контрастная душевая комната.
Вместо полотенцесушителя смонтировали стену с подогревом с лаконичными рейлингами.
Imagen de cuarto de baño único, de pie y gris y blanco actual de tamaño medio con armarios con paneles lisos, puertas de armario de madera oscura, ducha empotrada, sanitario de pared, baldosas y/o azulejos negros, baldosas y/o azulejos de porcelana, paredes grises, suelo de baldosas de porcelana, aseo y ducha, lavabo encastrado, encimera de cuarzo compacto, suelo gris, ducha con puerta corredera, encimeras negras y espejo con luz
Imagen de cuarto de baño único, de pie y gris y blanco actual de tamaño medio con armarios con paneles lisos, puertas de armario de madera oscura, ducha empotrada, sanitario de pared, baldosas y/o azulejos negros, baldosas y/o azulejos de porcelana, paredes grises, suelo de baldosas de porcelana, aseo y ducha, lavabo encastrado, encimera de cuarzo compacto, suelo gris, ducha con puerta corredera, encimeras negras y espejo con luz
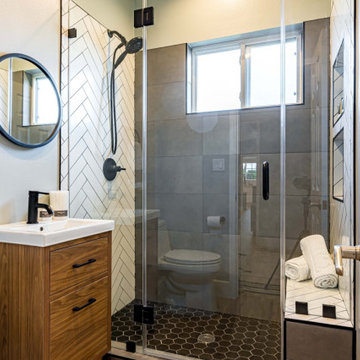
With a mix of bright and dark tones with wooden features, this guest bathroom in Anaheim CA gives off an inviting yet cozy personality.
Foto de cuarto de baño único, a medida, blanco y gris y blanco clásico renovado pequeño con armarios con paneles lisos, puertas de armario de madera oscura, ducha empotrada, sanitario de una pieza, baldosas y/o azulejos de cemento, paredes grises, suelo de baldosas de cerámica, aseo y ducha, lavabo integrado, suelo gris, ducha con puerta con bisagras y encimeras blancas
Foto de cuarto de baño único, a medida, blanco y gris y blanco clásico renovado pequeño con armarios con paneles lisos, puertas de armario de madera oscura, ducha empotrada, sanitario de una pieza, baldosas y/o azulejos de cemento, paredes grises, suelo de baldosas de cerámica, aseo y ducha, lavabo integrado, suelo gris, ducha con puerta con bisagras y encimeras blancas
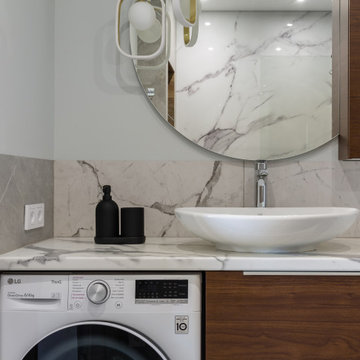
Ejemplo de cuarto de baño principal, único, de pie y gris y blanco contemporáneo de tamaño medio con armarios con paneles lisos, puertas de armario de madera oscura, bañera empotrada, sanitario de pared, baldosas y/o azulejos grises, baldosas y/o azulejos de porcelana, paredes blancas, suelo de baldosas de porcelana, lavabo encastrado, encimera de laminado, suelo gris, ducha con cortina, encimeras blancas y tendedero
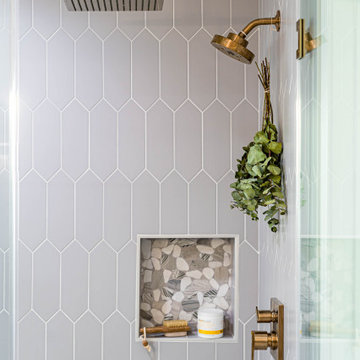
This new construction project features a breathtaking shower with gorgeous wall tiles, a free-standing tub, and elegant gold fixtures that bring a sense of luxury to your home. The white marble flooring adds a touch of classic elegance, while the wood cabinetry in the vanity creates a warm, inviting feel. With modern design elements and high-quality construction, this bathroom remodel is the perfect way to showcase your sense of style and enjoy a relaxing, spa-like experience every day.
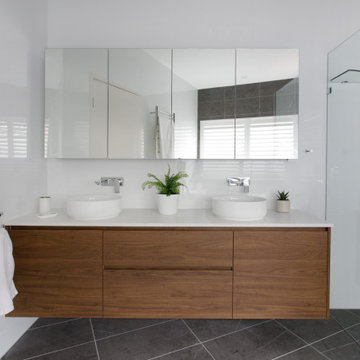
Large open bathroom with a floating double vanity and an open shower. Clean lines and natural materials create a simple and functional bathroom space.
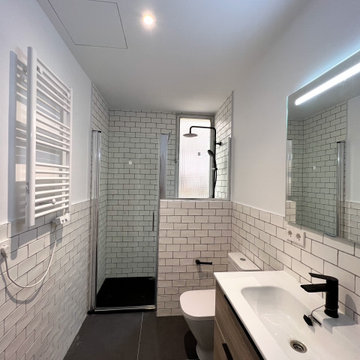
Cuarto de baño principal con lavabo de un seno y ducha semi abierta con mampara de cristal y toallero eléctrico.
Ejemplo de cuarto de baño principal, único, a medida y gris y blanco minimalista pequeño con armarios tipo mueble, puertas de armario de madera oscura, ducha a ras de suelo, sanitario de pared, baldosas y/o azulejos beige, baldosas y/o azulejos de porcelana, paredes blancas, suelo de pizarra, lavabo encastrado, encimera de acrílico, suelo gris, ducha con puerta con bisagras, encimeras blancas y espejo con luz
Ejemplo de cuarto de baño principal, único, a medida y gris y blanco minimalista pequeño con armarios tipo mueble, puertas de armario de madera oscura, ducha a ras de suelo, sanitario de pared, baldosas y/o azulejos beige, baldosas y/o azulejos de porcelana, paredes blancas, suelo de pizarra, lavabo encastrado, encimera de acrílico, suelo gris, ducha con puerta con bisagras, encimeras blancas y espejo con luz
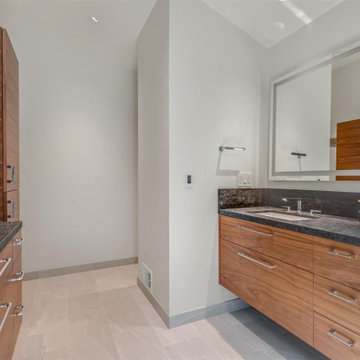
His and Hers Flat-panel dark wood cabinets contrasts with the neutral tile and deep textured countertop. A skylight draws in light and creates a feeling of spaciousness through the glass shower enclosure and a stunning natural stone full height backsplash brings depth to the entire space.
Straight lines, sharp corners, and general minimalism, this masculine bathroom is a cool, intriguing exploration of modern design features.
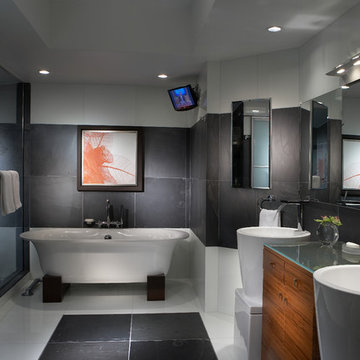
J Design Group
The Interior Design of your Bathroom is a very important part of your home dream project.
There are many ways to bring a small or large bathroom space to one of the most pleasant and beautiful important areas in your daily life.
You can go over some of our award winner bathroom pictures and see all different projects created with most exclusive products available today.
Your friendly Interior design firm in Miami at your service.
Contemporary - Modern Interior designs.
Top Interior Design Firm in Miami – Coral Gables.
Bathroom,
Bathrooms,
House Interior Designer,
House Interior Designers,
Home Interior Designer,
Home Interior Designers,
Residential Interior Designer,
Residential Interior Designers,
Modern Interior Designers,
Miami Beach Designers,
Best Miami Interior Designers,
Miami Beach Interiors,
Luxurious Design in Miami,
Top designers,
Deco Miami,
Luxury interiors,
Miami modern,
Interior Designer Miami,
Contemporary Interior Designers,
Coco Plum Interior Designers,
Miami Interior Designer,
Sunny Isles Interior Designers,
Pinecrest Interior Designers,
Interior Designers Miami,
J Design Group interiors,
South Florida designers,
Best Miami Designers,
Miami interiors,
Miami décor,
Miami Beach Luxury Interiors,
Miami Interior Design,
Miami Interior Design Firms,
Beach front,
Top Interior Designers,
top décor,
Top Miami Decorators,
Miami luxury condos,
Top Miami Interior Decorators,
Top Miami Interior Designers,
Modern Designers in Miami,
modern interiors,
Modern,
Pent house design,
white interiors,
Miami, South Miami, Miami Beach, South Beach, Williams Island, Sunny Isles, Surfside, Fisher Island, Aventura, Brickell, Brickell Key, Key Biscayne, Coral Gables, CocoPlum, Coconut Grove, Pinecrest, Miami Design District, Golden Beach, Downtown Miami, Miami Interior Designers, Miami Interior Designer, Interior Designers Miami, Modern Interior Designers, Modern Interior Designer, Modern interior decorators, Contemporary Interior Designers, Interior decorators, Interior decorator, Interior designer, Interior designers, Luxury, modern, best, unique, real estate, decor
J Design Group – Miami Interior Design Firm – Modern – Contemporary
Contact us: (305) 444-4611
www.JDesignGroup.com
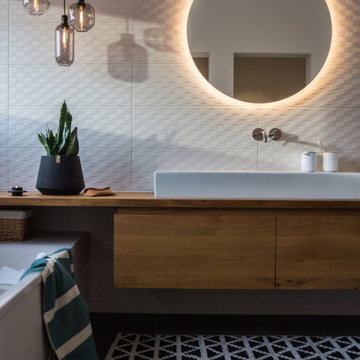
Foto: Amelie Brose
Foto de cuarto de baño único y gris y blanco contemporáneo con suelo gris, armarios con paneles lisos, puertas de armario de madera oscura, bañera empotrada, baldosas y/o azulejos blancos, lavabo sobreencimera y encimeras marrones
Foto de cuarto de baño único y gris y blanco contemporáneo con suelo gris, armarios con paneles lisos, puertas de armario de madera oscura, bañera empotrada, baldosas y/o azulejos blancos, lavabo sobreencimera y encimeras marrones
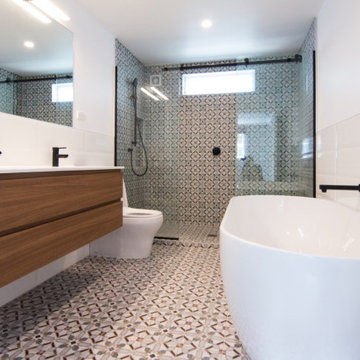
This mid-century modern bathroom conveys a timeless design with feature wall and wet room styled to meet the needs of our clients.
Modelo de cuarto de baño principal, doble, flotante y gris y blanco retro grande sin sin inodoro con puertas de armario de madera oscura, bañera exenta, sanitario de una pieza, baldosas y/o azulejos multicolor, baldosas y/o azulejos de cerámica, paredes multicolor, suelo de baldosas de cerámica, lavabo encastrado, encimera de laminado, suelo multicolor, ducha abierta y encimeras blancas
Modelo de cuarto de baño principal, doble, flotante y gris y blanco retro grande sin sin inodoro con puertas de armario de madera oscura, bañera exenta, sanitario de una pieza, baldosas y/o azulejos multicolor, baldosas y/o azulejos de cerámica, paredes multicolor, suelo de baldosas de cerámica, lavabo encastrado, encimera de laminado, suelo multicolor, ducha abierta y encimeras blancas
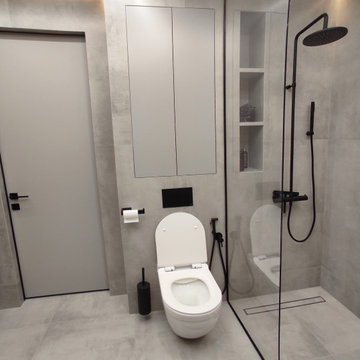
Foto de cuarto de baño único, flotante y gris y blanco contemporáneo de tamaño medio con puertas de armario de madera oscura, bañera exenta, ducha a ras de suelo, sanitario de pared, baldosas y/o azulejos grises, baldosas y/o azulejos de porcelana, paredes grises, suelo de cemento, aseo y ducha, lavabo suspendido, encimera de granito, suelo gris, ducha con cortina, encimeras grises y espejo con luz
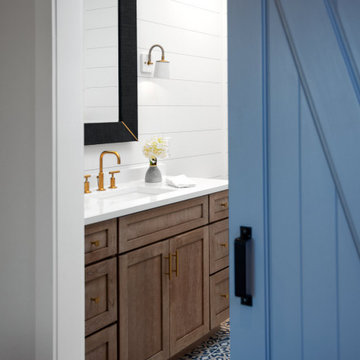
Coastal Blue Cottage in Downtown Rehoboth Beach, Delaware.
Diseño de cuarto de baño único, a medida y gris y blanco marinero con puertas de armario de madera oscura, paredes blancas, ducha con puerta con bisagras, encimeras blancas y machihembrado
Diseño de cuarto de baño único, a medida y gris y blanco marinero con puertas de armario de madera oscura, paredes blancas, ducha con puerta con bisagras, encimeras blancas y machihembrado
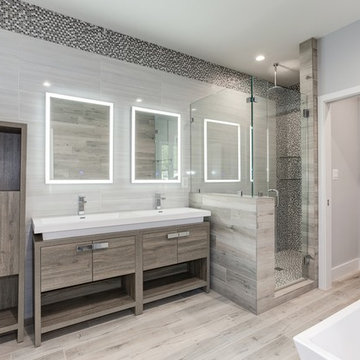
Porcelain tile encases the bathroom walls and flooring while the mosaic shower backsplash steals the style show.
Modelo de cuarto de baño principal, doble, de pie, blanco y gris y blanco tradicional renovado de tamaño medio con armarios con paneles lisos, puertas de armario de madera oscura, bañera exenta, ducha empotrada, sanitario de una pieza, baldosas y/o azulejos grises, baldosas y/o azulejos de porcelana, paredes beige, suelo de baldosas de cerámica, encimera de cuarzo compacto, suelo marrón, ducha con puerta con bisagras, encimeras blancas, lavabo bajoencimera y hornacina
Modelo de cuarto de baño principal, doble, de pie, blanco y gris y blanco tradicional renovado de tamaño medio con armarios con paneles lisos, puertas de armario de madera oscura, bañera exenta, ducha empotrada, sanitario de una pieza, baldosas y/o azulejos grises, baldosas y/o azulejos de porcelana, paredes beige, suelo de baldosas de cerámica, encimera de cuarzo compacto, suelo marrón, ducha con puerta con bisagras, encimeras blancas, lavabo bajoencimera y hornacina
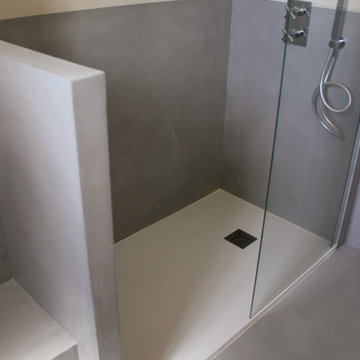
Détail de la douche épurée.
Foto de cuarto de baño doble, a medida y gris y blanco mediterráneo de tamaño medio con armarios con rebordes decorativos, puertas de armario de madera oscura, ducha a ras de suelo, paredes grises, suelo de cemento, aseo y ducha, lavabo sobreencimera, encimera de cemento, suelo gris, encimeras grises, todos los tratamientos de pared y hornacina
Foto de cuarto de baño doble, a medida y gris y blanco mediterráneo de tamaño medio con armarios con rebordes decorativos, puertas de armario de madera oscura, ducha a ras de suelo, paredes grises, suelo de cemento, aseo y ducha, lavabo sobreencimera, encimera de cemento, suelo gris, encimeras grises, todos los tratamientos de pared y hornacina
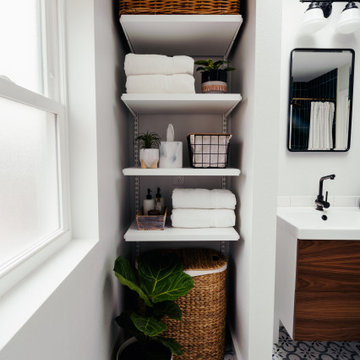
Reconfigure master bathroom and closet to add more storage and create better layout
Foto de cuarto de baño principal, doble, flotante y gris y blanco retro de tamaño medio con armarios con paneles lisos, puertas de armario de madera oscura, bañera empotrada, ducha empotrada, suelo de baldosas de porcelana, encimera de cuarzo compacto, ducha con cortina y encimeras blancas
Foto de cuarto de baño principal, doble, flotante y gris y blanco retro de tamaño medio con armarios con paneles lisos, puertas de armario de madera oscura, bañera empotrada, ducha empotrada, suelo de baldosas de porcelana, encimera de cuarzo compacto, ducha con cortina y encimeras blancas
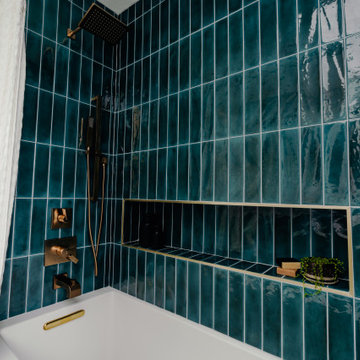
Reconfigure master bathroom and closet to add more storage and create better layout
Modelo de cuarto de baño principal, doble, flotante y gris y blanco vintage de tamaño medio con armarios con paneles lisos, puertas de armario de madera oscura, bañera empotrada, ducha empotrada, suelo de baldosas de porcelana, encimera de cuarzo compacto, ducha con cortina y encimeras blancas
Modelo de cuarto de baño principal, doble, flotante y gris y blanco vintage de tamaño medio con armarios con paneles lisos, puertas de armario de madera oscura, bañera empotrada, ducha empotrada, suelo de baldosas de porcelana, encimera de cuarzo compacto, ducha con cortina y encimeras blancas
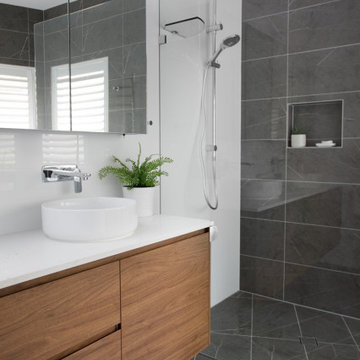
Floating vanity with shaving cabinet, wall-mount mixer, and vessel basin. Open shower space with twin rail and niche.
Imagen de cuarto de baño principal, doble, flotante, blanco y gris y blanco actual grande con todos los estilos de armarios, puertas de armario de madera oscura, ducha abierta, baldosas y/o azulejos blancos, baldosas y/o azulejos de porcelana, paredes grises, suelo de baldosas de porcelana, lavabo sobreencimera, encimera de cuarzo compacto, suelo gris, ducha abierta, encimeras blancas, hornacina, todos los diseños de techos y todos los tratamientos de pared
Imagen de cuarto de baño principal, doble, flotante, blanco y gris y blanco actual grande con todos los estilos de armarios, puertas de armario de madera oscura, ducha abierta, baldosas y/o azulejos blancos, baldosas y/o azulejos de porcelana, paredes grises, suelo de baldosas de porcelana, lavabo sobreencimera, encimera de cuarzo compacto, suelo gris, ducha abierta, encimeras blancas, hornacina, todos los diseños de techos y todos los tratamientos de pared
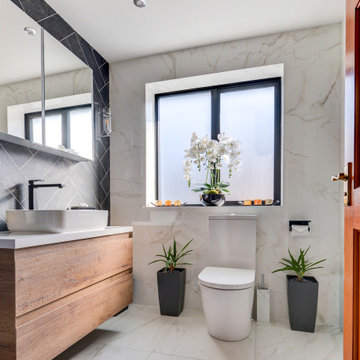
Marble Bathroom in Worthing, West Sussex
A family bathroom and en-suite provide a luxurious relaxing space for local High Salvington, Worthing clients.
The Brief
This bathroom project in High Salvington, Worthing required a luxurious bathroom theme that could be utilised across a larger family bathroom and a smaller en-suite.
The client for this project sought a really on trend design, with multiple personal elements to be incorporated. In addition, lighting improvements were sought to maintain a light theme across both rooms.
Design Elements
Across the two bathrooms designer Aron was tasked with keeping both space light, but also including luxurious elements. In both spaces white marble tiles have been utilised to help balance natural light, whilst adding a premium feel.
In the family bathroom a feature wall with herringbone laid tiles adds another premium element to the space.
To include the required storage in the family bathroom, a wall hung unit from British supplier Saneux has been incorporated. This has been chosen in the natural English Oak finish and uses a handleless system for operation of drawers.
A podium sink sits on top of the furniture unit with a complimenting white also used.
Special Inclusions
This client sought a number of special inclusions to tailor the design to their own style.
Matt black brassware from supplier Saneux has been used throughout, which teams nicely with the marble tiles and the designer shower screen chosen by this client. Around the bath niche alcoves have been incorporated to provide a place to store essentials and decorations, these have been enhanced with discrete downlighting.
Throughout the room lighting enhancements have been made, with wall mounted lights either side of the HiB Xenon mirrored unit, downlights in the ceiling and lighting in niche alcoves.
Our expert fitting team have even undertaken the intricate task of tilling this l-shaped bath panel.
Project Highlight
In addition to the family bathroom, this project involved renovating an existing en-suite.
White marble tiles have again been used, working well with the Pewter Grey bathroom unit from British supplier Saneux’s Air range. A Crosswater shower enclosure is used in this room, with niche alcoves again incorporated.
A key part of the design in this room was to create a theme with enough natural light and balanced features.
The End Result
These two bathrooms use a similar theme, providing two wonderful and relaxing spaces to this High Salvington property. The design conjured by Aron keeps both spaces feeling light and opulent, with the theme enhanced by a number of special inclusions for this client.
If you have a similar home project, consult our expert designers to see how we can design your dream space.
To arrange an appointment visit a showroom or book an appointment now.
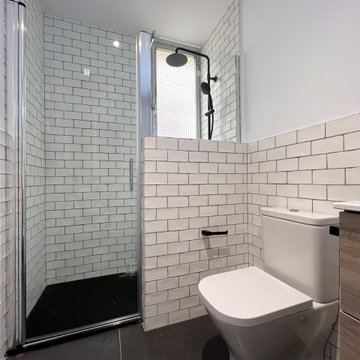
Vista de la ducha revestida con azulejo irregular tipo metro y con columna de ducha lacada en negro mate. Plato de ducha imitación pizarra a juego con la grifería.
257 fotos de baños grises y blancos con puertas de armario de madera oscura
2

