278 fotos de baños eclécticos sin sin inodoro
Filtrar por
Presupuesto
Ordenar por:Popular hoy
21 - 40 de 278 fotos
Artículo 1 de 3

Steam Shower
Ejemplo de cuarto de baño único y flotante bohemio grande sin sin inodoro con armarios tipo vitrina, puertas de armario negras, sanitario de dos piezas, baldosas y/o azulejos blancas y negros, baldosas y/o azulejos de cemento, paredes grises, suelo de cemento, lavabo suspendido, encimera de cuarcita, suelo negro, ducha con puerta con bisagras, encimeras blancas y banco de ducha
Ejemplo de cuarto de baño único y flotante bohemio grande sin sin inodoro con armarios tipo vitrina, puertas de armario negras, sanitario de dos piezas, baldosas y/o azulejos blancas y negros, baldosas y/o azulejos de cemento, paredes grises, suelo de cemento, lavabo suspendido, encimera de cuarcita, suelo negro, ducha con puerta con bisagras, encimeras blancas y banco de ducha

Ejemplo de cuarto de baño principal, a medida y único ecléctico grande sin sin inodoro con armarios con paneles empotrados, puertas de armario blancas, bañera exenta, sanitario de dos piezas, baldosas y/o azulejos blancos, baldosas y/o azulejos de cemento, paredes beige, suelo de baldosas de cerámica, lavabo bajoencimera, encimera de cuarcita, suelo negro, ducha con puerta con bisagras, encimeras blancas y cuarto de baño
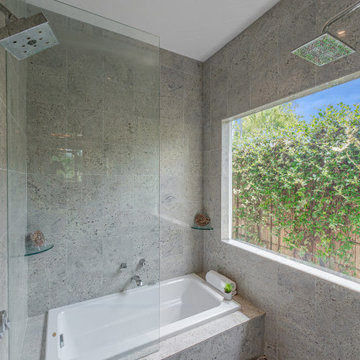
The shower is equipped with dual heads and huge window- this design adds to that resort style feeling. Lot's of light!
Imagen de cuarto de baño principal y doble ecléctico pequeño sin sin inodoro con bañera japonesa, baldosas y/o azulejos grises, losas de piedra, paredes grises, suelo de pizarra, lavabo integrado, suelo gris, ducha con puerta con bisagras, encimeras grises y hornacina
Imagen de cuarto de baño principal y doble ecléctico pequeño sin sin inodoro con bañera japonesa, baldosas y/o azulejos grises, losas de piedra, paredes grises, suelo de pizarra, lavabo integrado, suelo gris, ducha con puerta con bisagras, encimeras grises y hornacina
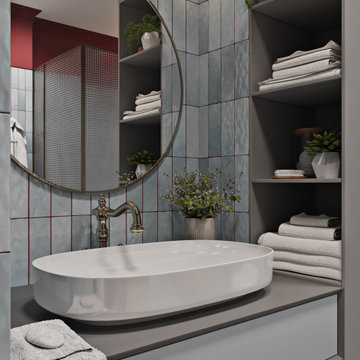
Мастер-санузел
Modelo de cuarto de baño único y flotante ecléctico de tamaño medio sin sin inodoro con armarios con paneles con relieve, puertas de armario grises, sanitario de pared, baldosas y/o azulejos multicolor, baldosas y/o azulejos de cerámica, paredes rojas, suelo con mosaicos de baldosas, aseo y ducha, lavabo encastrado, encimera de cuarzo compacto, suelo multicolor, ducha con puerta con bisagras, encimeras grises, tendedero y vigas vistas
Modelo de cuarto de baño único y flotante ecléctico de tamaño medio sin sin inodoro con armarios con paneles con relieve, puertas de armario grises, sanitario de pared, baldosas y/o azulejos multicolor, baldosas y/o azulejos de cerámica, paredes rojas, suelo con mosaicos de baldosas, aseo y ducha, lavabo encastrado, encimera de cuarzo compacto, suelo multicolor, ducha con puerta con bisagras, encimeras grises, tendedero y vigas vistas
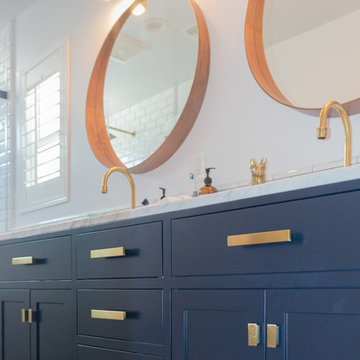
Arrowhead Remodeling & Design is your one-stop for all your remodeling needs, from conception to inspection.
Bonded, licensed and insured
On-time completion

This transformation started with a builder grade bathroom and was expanded into a sauna wet room. With cedar walls and ceiling and a custom cedar bench, the sauna heats the space for a relaxing dry heat experience. The goal of this space was to create a sauna in the secondary bathroom and be as efficient as possible with the space. This bathroom transformed from a standard secondary bathroom to a ergonomic spa without impacting the functionality of the bedroom.
This project was super fun, we were working inside of a guest bedroom, to create a functional, yet expansive bathroom. We started with a standard bathroom layout and by building out into the large guest bedroom that was used as an office, we were able to create enough square footage in the bathroom without detracting from the bedroom aesthetics or function. We worked with the client on her specific requests and put all of the materials into a 3D design to visualize the new space.
Houzz Write Up: https://www.houzz.com/magazine/bathroom-of-the-week-stylish-spa-retreat-with-a-real-sauna-stsetivw-vs~168139419
The layout of the bathroom needed to change to incorporate the larger wet room/sauna. By expanding the room slightly it gave us the needed space to relocate the toilet, the vanity and the entrance to the bathroom allowing for the wet room to have the full length of the new space.
This bathroom includes a cedar sauna room that is incorporated inside of the shower, the custom cedar bench follows the curvature of the room's new layout and a window was added to allow the natural sunlight to come in from the bedroom. The aromatic properties of the cedar are delightful whether it's being used with the dry sauna heat and also when the shower is steaming the space. In the shower are matching porcelain, marble-look tiles, with architectural texture on the shower walls contrasting with the warm, smooth cedar boards. Also, by increasing the depth of the toilet wall, we were able to create useful towel storage without detracting from the room significantly.
This entire project and client was a joy to work with.
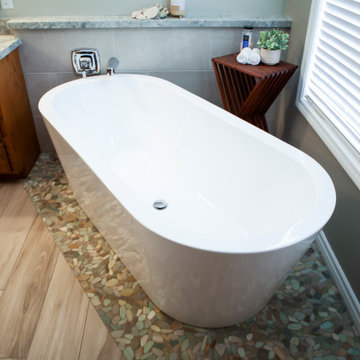
These homeowners adore their home just the way it is, but even they had to admit when it was time to remodel their bathrooms. Bringing this beautiful space up to date gave them a whole new room to love. Just like the video says, let’s start with that tub! An acrylic, freestanding tub made by Jacuzzi, placed artfully in the corner of the room. It is 66 inches long, and almost 24 inches tall, plenty of room to relax in this soaker tub. A new pony wall behind it decked out in a porcelain tile that matches the shower, with a chrome valve and filler, and topped with a quartz mantle that matches the rest of the counter tops. Under the tub is an artsy flat pebble mosaic cut into the porcelain tile mimicking wood planked floors.
The cabinets are all original, just refinished during the remodel, but topped with new custom quartz countertops from Arizona Tile. Two undermount sinks, Moen chrome faucets, custom framed mirrors, and new chrome vanity lights finish the area. Across the room you will find a make up counter that also boasts all the same materials as the vanities.
The shower is stunning, shaped in the formation of a C, as you walk in and curve around as you walk in towards the single valve faucet topped with a multi-function shower head. An ebbe drain that includes a hair catch lays amongst the matching pebble mosaic flooring as under the tub area. Three 15” niches provide plenty of space for your products, with the pebble mosaic backing, and matching quartz shelves to extend the shelf space. Commercially rated 12x24 porcelain tile, and a ribbon of the pebble mosaic go from floor to ceiling. A simple foot rest in the corner, two moisture resistant, recessed lights, towel hooks in the drying area, and a new, high powered exhaust fan just add all the convenience you could ask for.
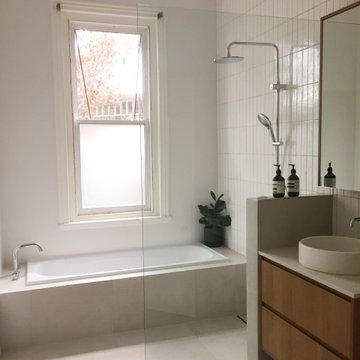
This tiny bathroom had heaps of character but was dark, hard to clean, and not practical for its growing family. Thoughtful design led to a compact layout that fits bathtub, walk-in shower, vanity and toilet... all in 7m2! The selections, while modern and minimalist, create a neutral, organic palette, with a variety of textures (timber vanity, concrete basin, glazed brick tiles) to bring warmth and softness. Some of the original features - although imperfect - were retained as to celebrate the house's history and charm.
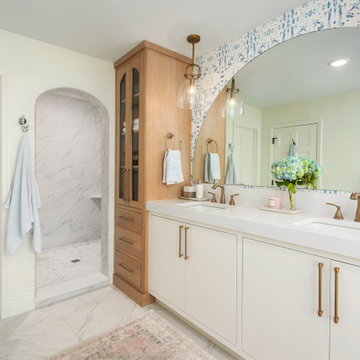
Imagen de cuarto de baño principal, doble y a medida ecléctico de tamaño medio sin sin inodoro con armarios con paneles lisos, puertas de armario blancas, bañera exenta, sanitario de dos piezas, baldosas y/o azulejos blancos, baldosas y/o azulejos de porcelana, paredes blancas, suelo de baldosas de porcelana, lavabo bajoencimera, encimera de cuarzo compacto, suelo blanco, ducha abierta, encimeras blancas, cuarto de baño y papel pintado
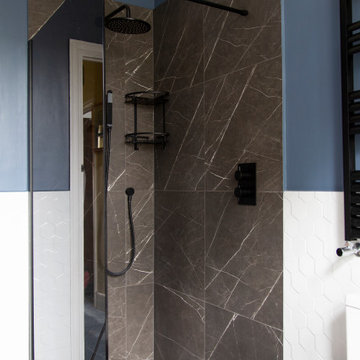
A bright bathroom remodel and refurbishment. The clients wanted a lot of storage, a good size bath and a walk in wet room shower which we delivered. Their love of blue was noted and we accented it with yellow, teak furniture and funky black tapware
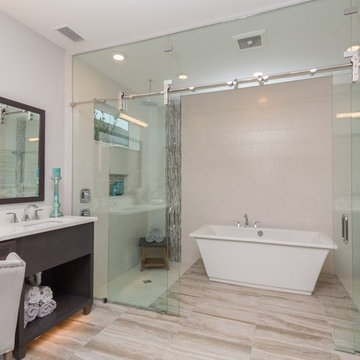
A wet room theme double shower and bath in the Monroe Model.
Ejemplo de cuarto de baño principal ecléctico extra grande sin sin inodoro con armarios con paneles empotrados, puertas de armario marrones, baldosas y/o azulejos blancos, baldosas y/o azulejos de mármol, paredes beige, suelo de baldosas de porcelana, lavabo integrado, encimera de mármol, suelo beige y ducha con puerta corredera
Ejemplo de cuarto de baño principal ecléctico extra grande sin sin inodoro con armarios con paneles empotrados, puertas de armario marrones, baldosas y/o azulejos blancos, baldosas y/o azulejos de mármol, paredes beige, suelo de baldosas de porcelana, lavabo integrado, encimera de mármol, suelo beige y ducha con puerta corredera
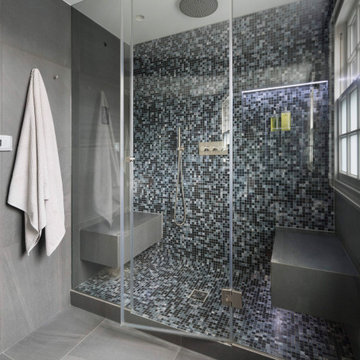
We opted for a dark colour scheme for a masculine effect. Large-format of tiles in the steam area contrast against the mosaic tiles in the wet room.
Diseño de cuarto de baño ecléctico de tamaño medio sin sin inodoro con baldosas y/o azulejos grises, paredes grises, suelo de baldosas de porcelana, lavabo suspendido, suelo gris, ducha con puerta con bisagras, bañera encastrada, sanitario de una pieza, baldosas y/o azulejos de porcelana, aseo y ducha y banco de ducha
Diseño de cuarto de baño ecléctico de tamaño medio sin sin inodoro con baldosas y/o azulejos grises, paredes grises, suelo de baldosas de porcelana, lavabo suspendido, suelo gris, ducha con puerta con bisagras, bañera encastrada, sanitario de una pieza, baldosas y/o azulejos de porcelana, aseo y ducha y banco de ducha
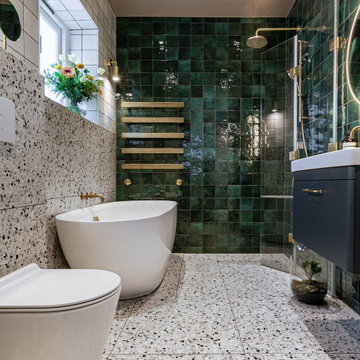
The Simply Bathrooms team created a truly showstopping space here with this family bathroom. Combining together a bespoke double-hinged bath screen in brushed gold from us here at The Shower Lab with Impey Showers wet room and Saneux Poppy Mini wall-hung WC, they made the most of a smaller space. The walls are a mix of Solus Ceramic's Charmed range and their Terrazzo marble tiles and you can also spot the Bard and Brazier's Zingo Sultan floating heated rail.
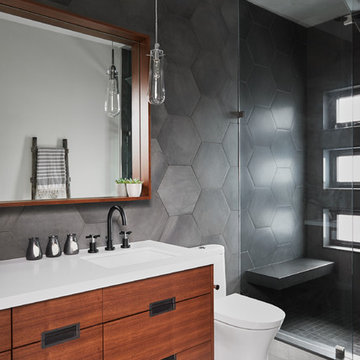
Ejemplo de cuarto de baño principal bohemio de tamaño medio sin sin inodoro con armarios con paneles lisos, puertas de armario de madera oscura, baldosas y/o azulejos negros, baldosas y/o azulejos de porcelana, paredes blancas, suelo de baldosas de porcelana, lavabo bajoencimera, encimera de acrílico, suelo gris y ducha con puerta con bisagras
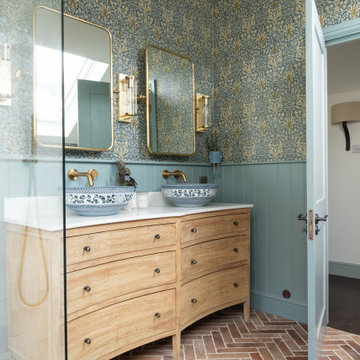
I worked with my client to create a home that looked and functioned beautifully whilst minimising the impact on the environment. We reused furniture where possible, sourced antiques and used sustainable products where possible, ensuring we combined deliveries and used UK based companies where possible. The result is a unique family home.
Customised vanity unit reimagined a piece of furniture to
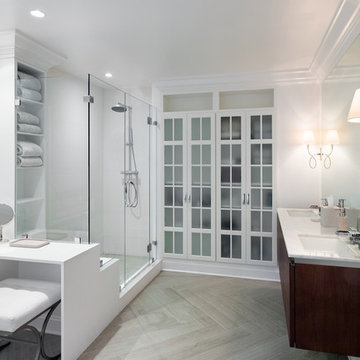
Paul S. Bartholomew Photography
Modelo de cuarto de baño principal ecléctico de tamaño medio sin sin inodoro con armarios con paneles lisos, puertas de armario de madera en tonos medios, bañera exenta, sanitario de una pieza, baldosas y/o azulejos grises, baldosas y/o azulejos de porcelana, paredes blancas, suelo de baldosas de porcelana, lavabo bajoencimera y encimera de mármol
Modelo de cuarto de baño principal ecléctico de tamaño medio sin sin inodoro con armarios con paneles lisos, puertas de armario de madera en tonos medios, bañera exenta, sanitario de una pieza, baldosas y/o azulejos grises, baldosas y/o azulejos de porcelana, paredes blancas, suelo de baldosas de porcelana, lavabo bajoencimera y encimera de mármol
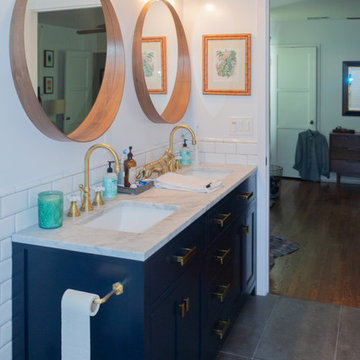
Arrowhead Remodeling & Design is your one-stop for all your remodeling needs, from conception to inspection.
Bonded, licensed and insured
On-time completion
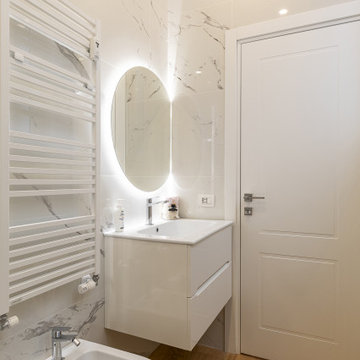
Imagen de cuarto de baño único y flotante ecléctico pequeño sin sin inodoro con armarios con paneles lisos, puertas de armario blancas, bañera con patas, sanitario de pared, baldosas y/o azulejos blancos, baldosas y/o azulejos de cerámica, paredes multicolor, suelo de madera clara, lavabo bajoencimera, encimera de acrílico, suelo marrón, ducha con puerta con bisagras y encimeras blancas
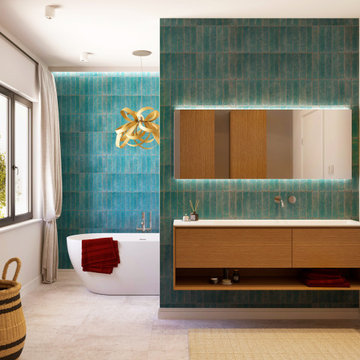
Proposal for a ensuite bathroom renovation in Putney.
Foto de cuarto de baño principal, único y flotante ecléctico de tamaño medio sin sin inodoro con puertas de armario de madera clara, bañera exenta, sanitario de una pieza, baldosas y/o azulejos azules, baldosas y/o azulejos de cerámica, paredes blancas, suelo de azulejos de cemento, encimera de cuarzo compacto, suelo gris, ducha abierta y encimeras blancas
Foto de cuarto de baño principal, único y flotante ecléctico de tamaño medio sin sin inodoro con puertas de armario de madera clara, bañera exenta, sanitario de una pieza, baldosas y/o azulejos azules, baldosas y/o azulejos de cerámica, paredes blancas, suelo de azulejos de cemento, encimera de cuarzo compacto, suelo gris, ducha abierta y encimeras blancas
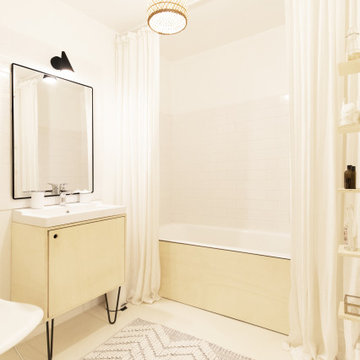
Modelo de cuarto de baño principal, único y de pie ecléctico de tamaño medio sin sin inodoro con armarios con paneles empotrados, puertas de armario de madera clara, bañera exenta, baldosas y/o azulejos blancos, baldosas y/o azulejos de cerámica, paredes blancas, suelo vinílico, lavabo sobreencimera, suelo blanco y ducha abierta
278 fotos de baños eclécticos sin sin inodoro
2

