889 fotos de baños de estilo americano con puertas de armario de madera clara
Filtrar por
Presupuesto
Ordenar por:Popular hoy
81 - 100 de 889 fotos
Artículo 1 de 3
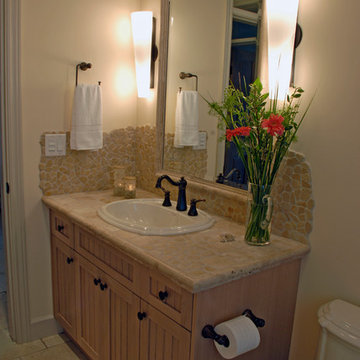
Heather Elsworth Photography
Ejemplo de aseo de estilo americano de tamaño medio con armarios estilo shaker, puertas de armario de madera clara, sanitario de una pieza, baldosas y/o azulejos beige, suelo de baldosas tipo guijarro, paredes blancas, suelo de baldosas de cerámica, lavabo encastrado y encimera de granito
Ejemplo de aseo de estilo americano de tamaño medio con armarios estilo shaker, puertas de armario de madera clara, sanitario de una pieza, baldosas y/o azulejos beige, suelo de baldosas tipo guijarro, paredes blancas, suelo de baldosas de cerámica, lavabo encastrado y encimera de granito
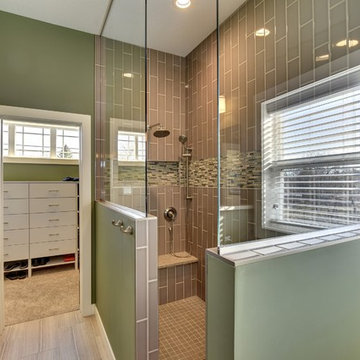
Spacecrafting, LLC.
Diseño de cuarto de baño de estilo americano con lavabo encastrado, armarios con paneles empotrados, puertas de armario de madera clara, encimera de granito, ducha esquinera, baldosas y/o azulejos marrones, baldosas y/o azulejos de cemento y paredes verdes
Diseño de cuarto de baño de estilo americano con lavabo encastrado, armarios con paneles empotrados, puertas de armario de madera clara, encimera de granito, ducha esquinera, baldosas y/o azulejos marrones, baldosas y/o azulejos de cemento y paredes verdes
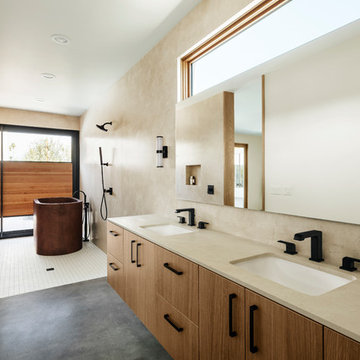
Roehner + Ryan
Modelo de cuarto de baño principal de estilo americano sin sin inodoro con armarios con paneles lisos, bañera exenta, baldosas y/o azulejos beige, baldosas y/o azulejos de mármol, suelo de cemento, lavabo bajoencimera, encimera de mármol, ducha abierta, encimeras beige, paredes beige, suelo gris y puertas de armario de madera clara
Modelo de cuarto de baño principal de estilo americano sin sin inodoro con armarios con paneles lisos, bañera exenta, baldosas y/o azulejos beige, baldosas y/o azulejos de mármol, suelo de cemento, lavabo bajoencimera, encimera de mármol, ducha abierta, encimeras beige, paredes beige, suelo gris y puertas de armario de madera clara
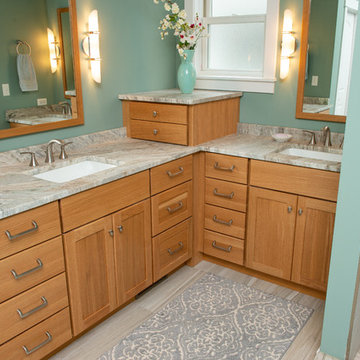
Master Bath
Ejemplo de cuarto de baño principal de estilo americano de tamaño medio con armarios con paneles lisos, puertas de armario de madera clara, ducha a ras de suelo, baldosas y/o azulejos blancas y negros, baldosas y/o azulejos de porcelana, paredes verdes, suelo de baldosas de porcelana, lavabo bajoencimera, encimera de granito, suelo gris, ducha abierta y encimeras multicolor
Ejemplo de cuarto de baño principal de estilo americano de tamaño medio con armarios con paneles lisos, puertas de armario de madera clara, ducha a ras de suelo, baldosas y/o azulejos blancas y negros, baldosas y/o azulejos de porcelana, paredes verdes, suelo de baldosas de porcelana, lavabo bajoencimera, encimera de granito, suelo gris, ducha abierta y encimeras multicolor
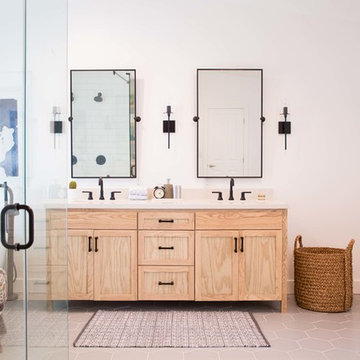
Ejemplo de cuarto de baño principal de estilo americano de tamaño medio con armarios estilo shaker, puertas de armario de madera clara, bañera exenta, ducha empotrada, baldosas y/o azulejos blancos, lavabo bajoencimera, ducha con puerta con bisagras, baldosas y/o azulejos de cemento, paredes blancas, suelo de baldosas de porcelana, encimera de cuarzo compacto, suelo gris y encimeras blancas
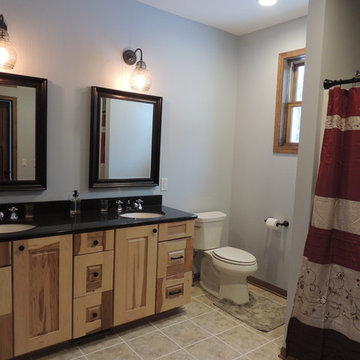
Steven Horne
Diseño de cuarto de baño principal de estilo americano con lavabo encastrado, armarios estilo shaker, puertas de armario de madera clara, encimera de granito, bañera exenta, combinación de ducha y bañera, sanitario de dos piezas, baldosas y/o azulejos beige, baldosas y/o azulejos de cerámica, paredes grises y suelo de baldosas de cerámica
Diseño de cuarto de baño principal de estilo americano con lavabo encastrado, armarios estilo shaker, puertas de armario de madera clara, encimera de granito, bañera exenta, combinación de ducha y bañera, sanitario de dos piezas, baldosas y/o azulejos beige, baldosas y/o azulejos de cerámica, paredes grises y suelo de baldosas de cerámica
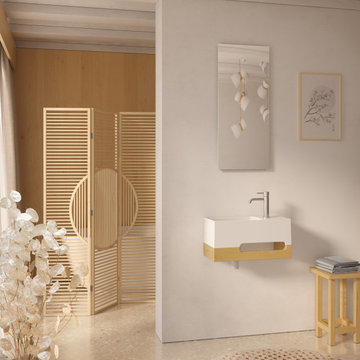
La quintessence mix-matière Bois massif et Solid Surface de profondeur 22 cm. Sa poignée existe en finition Chêne ou Noyer massif, y compris pour le Baby de 15 cm de profondeur avec vasque confort à léger débord.
JAPANDI epitomises the material-mix between solid wood and Solid Surface, 22cm deep. The handle is available in solid Oak or Walnut wood finish. It works for the 15-cm-deep JAPANDI BABY too, which is equipped with a slightly overhanging comfort basin.
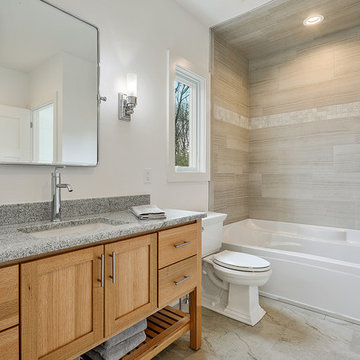
This stunning design by Van’s Lumber makes extraordinary use of modest square footage. The home features 2,378 square feet of finished living space. The spacious kitchen and family room serve as the heart of the home. The home is great for a private retreat or entertaining friends. The sunroom allows you to enjoy the wooded surroundings in the comfort of indoor living.
- 2,378 total square feet
- Three bedrooms & 2 ½ baths
- Spacious sunroom
- Open concept with beamed ceiling
- Stone fireplace with concrete mantel
- Kitchen with granite counter tops
- Custom white oak hardwood floor
- Covered patio
- Master bath with walk-in zero entrance shower and his & her vanity
- Oversized three stall garage
- Custom moldings and trims
- Marvin windows with new Ebony color
- Full basement (blasted)

The magnificent Casey Flat Ranch Guinda CA consists of 5,284.43 acres in the Capay Valley and abuts the eastern border of Napa Valley, 90 minutes from San Francisco.
There are 24 acres of vineyard, a grass-fed Longhorn cattle herd (with 95 pairs), significant 6-mile private road and access infrastructure, a beautiful ~5,000 square foot main house, a pool, a guest house, a manager's house, a bunkhouse and a "honeymoon cottage" with total accommodation for up to 30 people.
Agriculture improvements include barn, corral, hay barn, 2 vineyard buildings, self-sustaining solar grid and 6 water wells, all managed by full time Ranch Manager and Vineyard Manager.The climate at the ranch is similar to northern St. Helena with diurnal temperature fluctuations up to 40 degrees of warm days, mild nights and plenty of sunshine - perfect weather for both Bordeaux and Rhone varieties. The vineyard produces grapes for wines under 2 brands: "Casey Flat Ranch" and "Open Range" varietals produced include Cabernet Sauvignon, Cabernet Franc, Syrah, Grenache, Mourvedre, Sauvignon Blanc and Viognier.
There is expansion opportunity of additional vineyards to more than 80 incremental acres and an additional 50-100 acres for potential agricultural business of walnuts, olives and other products.
Casey Flat Ranch brand longhorns offer a differentiated beef delight to families with ranch-to-table program of lean, superior-taste "Coddled Cattle". Other income opportunities include resort-retreat usage for Bay Area individuals and corporations as a hunting lodge, horse-riding ranch, or elite conference-retreat.
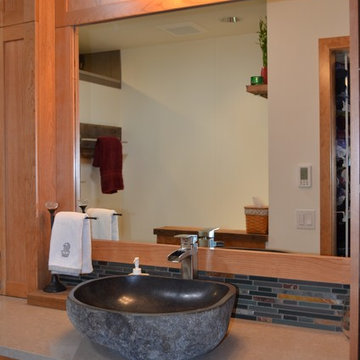
Previously the tall set of open storage was a linen closet. Due to the door swings of the linen closet and main entrance to the bathroom, we removed the closet and extended the cabinetry down into that space. Now they have an open shelving system that is perfect for their daily needs.
Coast to Coast Design, LLC
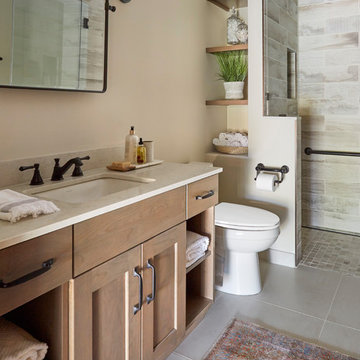
This project was completed for clients who wanted a comfortable, accessible 1ST floor bathroom for their grown daughter to use during visits to their home as well as a nicely-appointed space for any guest. Their daughter has some accessibility challenges so the bathroom was also designed with that in mind.
The original space worked fairly well in some ways, but we were able to tweak a few features to make the space even easier to maneuver through. We started by making the entry to the shower flush so that there is no curb to step over. In addition, although there was an existing oversized seat in the shower, it was way too deep and not comfortable to sit on and just wasted space. We made the shower a little smaller and then provided a fold down teak seat that is slip resistant, warm and comfortable to sit on and can flip down only when needed. Thus we were able to create some additional storage by way of open shelving to the left of the shower area. The open shelving matches the wood vanity and allows a spot for the homeowners to display heirlooms as well as practical storage for things like towels and other bath necessities.
We carefully measured all the existing heights and locations of countertops, toilet seat, and grab bars to make sure that we did not undo the things that were already working well. We added some additional hidden grab bars or “grabcessories” at the toilet paper holder and shower shelf for an extra layer of assurance. Large format, slip-resistant floor tile was added eliminating as many grout lines as possible making the surface less prone to tripping. We used a wood look tile as an accent on the walls, and open storage in the vanity allowing for easy access for clean towels. Bronze fixtures and frameless glass shower doors add an elegant yet homey feel that was important for the homeowner. A pivot mirror allows adjustability for different users.
If you are interested in designing a bathroom featuring “Living In Place” or accessibility features, give us a call to find out more. Susan Klimala, CKBD, is a Certified Aging In Place Specialist (CAPS) and particularly enjoys helping her clients with unique needs in the context of beautifully designed spaces.
Designed by: Susan Klimala, CKD, CBD
Photography by: Michael Alan Kaskel
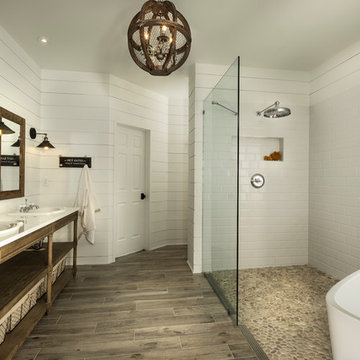
This is a beautiful spa bathroom with open wet room shower featuring a free standing pedestal tub and pebble tile mosaic. The master bath also features an open light wood stained Oak vanity with industrial lantern sconce lighting and a beautiful light, yet warm overall color pallet.
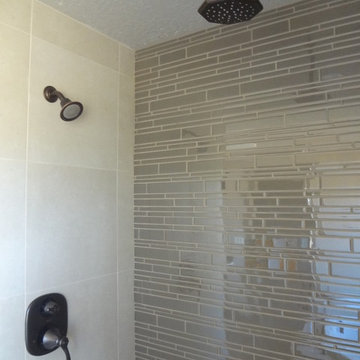
Builder/Remodeler: Bloedel Custom Homes, LLC- Ryan Bloedel....Materials provided by: Cherry City Interiors & Design
Diseño de cuarto de baño principal de estilo americano de tamaño medio con armarios estilo shaker, puertas de armario de madera clara, bañera encastrada, ducha empotrada, sanitario de dos piezas, baldosas y/o azulejos grises, baldosas y/o azulejos blancos, baldosas y/o azulejos de vidrio, paredes blancas, suelo de baldosas de cerámica, lavabo encastrado y encimera de azulejos
Diseño de cuarto de baño principal de estilo americano de tamaño medio con armarios estilo shaker, puertas de armario de madera clara, bañera encastrada, ducha empotrada, sanitario de dos piezas, baldosas y/o azulejos grises, baldosas y/o azulejos blancos, baldosas y/o azulejos de vidrio, paredes blancas, suelo de baldosas de cerámica, lavabo encastrado y encimera de azulejos
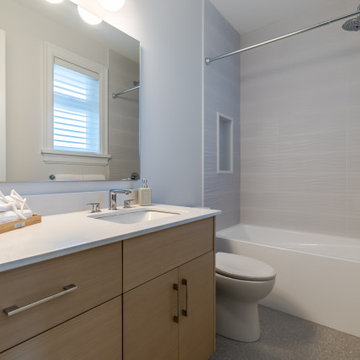
Ejemplo de cuarto de baño infantil, único y a medida de estilo americano de tamaño medio con armarios con paneles lisos, puertas de armario de madera clara, bañera empotrada, combinación de ducha y bañera, sanitario de dos piezas, baldosas y/o azulejos blancos, baldosas y/o azulejos de cerámica, paredes blancas, suelo de baldosas de porcelana, lavabo bajoencimera, encimera de cuarzo compacto, suelo gris, ducha con cortina, encimeras blancas y hornacina
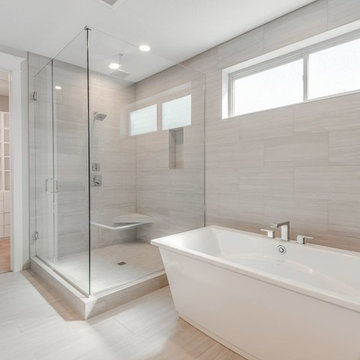
Zillow
Foto de cuarto de baño principal de estilo americano extra grande con armarios estilo shaker, puertas de armario de madera clara, bañera exenta, ducha esquinera, sanitario de una pieza, baldosas y/o azulejos grises, baldosas y/o azulejos de cerámica, paredes grises, suelo de baldosas de cerámica, lavabo bajoencimera, encimera de cuarzo compacto, suelo gris, ducha con puerta con bisagras y encimeras blancas
Foto de cuarto de baño principal de estilo americano extra grande con armarios estilo shaker, puertas de armario de madera clara, bañera exenta, ducha esquinera, sanitario de una pieza, baldosas y/o azulejos grises, baldosas y/o azulejos de cerámica, paredes grises, suelo de baldosas de cerámica, lavabo bajoencimera, encimera de cuarzo compacto, suelo gris, ducha con puerta con bisagras y encimeras blancas
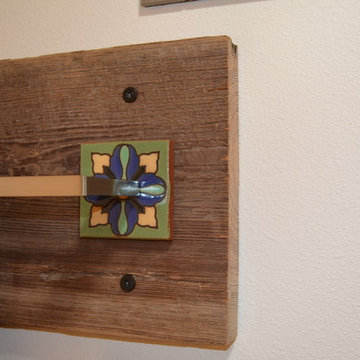
These towel bars were made just for this client. She found the reclaimed wood and Catalina tiles that made this a true one of a kind piece.
Coast to Coast Design, LLC
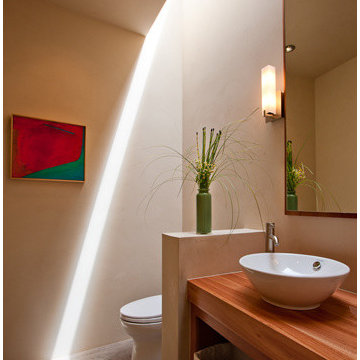
This home, which earned three awards in the Santa Fe 2011 Parade of Homes, including best kitchen, best overall design and the Grand Hacienda Award, provides a serene, secluded retreat in the Sangre de Cristo Mountains. The architecture recedes back to frame panoramic views, and light is used as a form-defining element. Paying close attention to the topography of the steep lot allowed for minimal intervention onto the site. While the home feels strongly anchored, this sense of connection with the earth is wonderfully contrasted with open, elevated views of the Jemez Mountains. As a result, the home appears to emerge and ascend from the landscape, rather than being imposed on it.
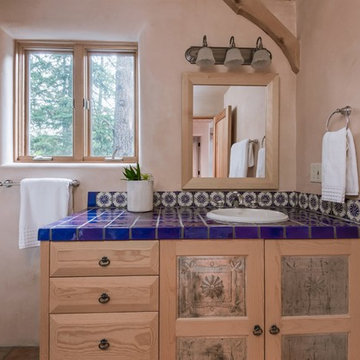
Foto de cuarto de baño de estilo americano de tamaño medio con armarios tipo mueble, puertas de armario de madera clara, ducha esquinera, sanitario de una pieza, paredes beige, suelo de pizarra, aseo y ducha, lavabo encastrado, encimera de azulejos, suelo gris, ducha con puerta con bisagras y encimeras azules
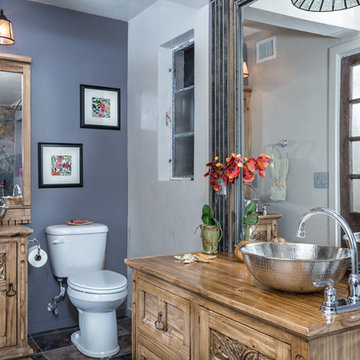
Foto de cuarto de baño principal de estilo americano de tamaño medio con armarios tipo mueble, puertas de armario de madera clara y encimera de madera
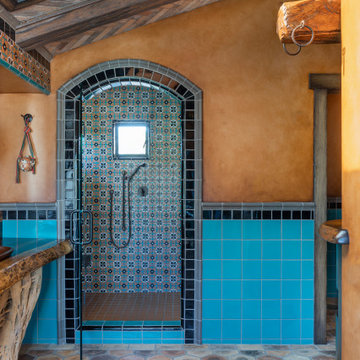
Custom Master bath using saguaro cactus as vanity bases and a parota wood slab for vanity top and back splash.
Custom copper sinks and mirror frames.
Modelo de cuarto de baño de estilo americano con puertas de armario de madera clara, baldosas y/o azulejos azules, lavabo encastrado, encimera de madera, ducha con puerta con bisagras y encimeras marrones
Modelo de cuarto de baño de estilo americano con puertas de armario de madera clara, baldosas y/o azulejos azules, lavabo encastrado, encimera de madera, ducha con puerta con bisagras y encimeras marrones
889 fotos de baños de estilo americano con puertas de armario de madera clara
5

