9.570 fotos de baños con Todos los acabados de armarios y papel pintado
Filtrar por
Presupuesto
Ordenar por:Popular hoy
121 - 140 de 9570 fotos
Artículo 1 de 3

Imagen de cuarto de baño principal, doble y a medida clásico grande con puertas de armario azules, ducha esquinera, baldosas y/o azulejos blancos, baldosas y/o azulejos de cerámica, suelo de mármol, lavabo bajoencimera, encimera de mármol, suelo blanco, ducha con puerta con bisagras, encimeras blancas, cuarto de baño y papel pintado
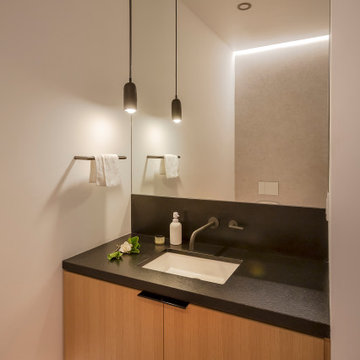
Diseño de aseo flotante moderno con armarios con paneles lisos, puertas de armario de madera oscura, suelo de madera clara, lavabo bajoencimera, encimera de granito, encimeras negras y papel pintado

Wanting the home’s guest bathroom to feel inviting and whimsical, we dove it to create a unique balance of saturated colors and lively patterns. Playing with geometric and organic patterns- from the simple tile grid to the nature inspired wallpaper, and slapdash terrazzo flooring- this space strikes a bold kinship of forms.

Modern dark powder bath with beautiful wallpaper.
Modelo de aseo a medida moderno de tamaño medio con puertas de armario grises, sanitario de dos piezas, baldosas y/o azulejos negros, paredes negras, suelo de madera en tonos medios, lavabo sobreencimera, encimera de cuarzo compacto, suelo marrón, encimeras negras y papel pintado
Modelo de aseo a medida moderno de tamaño medio con puertas de armario grises, sanitario de dos piezas, baldosas y/o azulejos negros, paredes negras, suelo de madera en tonos medios, lavabo sobreencimera, encimera de cuarzo compacto, suelo marrón, encimeras negras y papel pintado
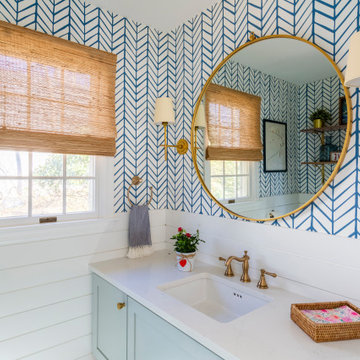
Blue, coastal style powder room with gold accents. Blue and white wallpaper with a beautiful rattan window shade.
Imagen de aseo flotante costero de tamaño medio con armarios estilo shaker, puertas de armario azules, sanitario de dos piezas, paredes azules, suelo de mármol, encimera de cuarzo compacto, suelo blanco, encimeras blancas y papel pintado
Imagen de aseo flotante costero de tamaño medio con armarios estilo shaker, puertas de armario azules, sanitario de dos piezas, paredes azules, suelo de mármol, encimera de cuarzo compacto, suelo blanco, encimeras blancas y papel pintado

Diseño de cuarto de baño principal, doble, a medida y abovedado clásico renovado grande con armarios con paneles con relieve, puertas de armario beige, bañera exenta, ducha abierta, sanitario de dos piezas, baldosas y/o azulejos blancos, baldosas y/o azulejos de mármol, paredes blancas, suelo de mármol, lavabo sobreencimera, encimera de cuarzo compacto, suelo blanco, ducha con puerta con bisagras, encimeras blancas, banco de ducha y papel pintado
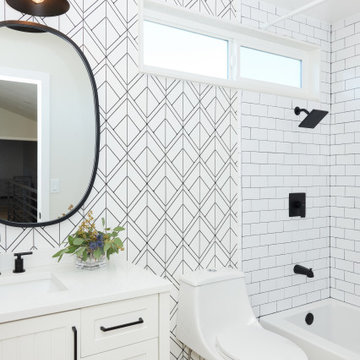
Modelo de cuarto de baño único, a medida y abovedado tradicional renovado de tamaño medio con armarios tipo mueble, puertas de armario blancas, bañera encastrada, combinación de ducha y bañera, sanitario de una pieza, baldosas y/o azulejos blancos, baldosas y/o azulejos de cemento, paredes blancas, suelo vinílico, aseo y ducha, lavabo encastrado, encimera de cuarzo compacto, suelo marrón, ducha con cortina, encimeras blancas y papel pintado

Download our free ebook, Creating the Ideal Kitchen. DOWNLOAD NOW
This family from Wheaton was ready to remodel their kitchen, dining room and powder room. The project didn’t call for any structural or space planning changes but the makeover still had a massive impact on their home. The homeowners wanted to change their dated 1990’s brown speckled granite and light maple kitchen. They liked the welcoming feeling they got from the wood and warm tones in their current kitchen, but this style clashed with their vision of a deVOL type kitchen, a London-based furniture company. Their inspiration came from the country homes of the UK that mix the warmth of traditional detail with clean lines and modern updates.
To create their vision, we started with all new framed cabinets with a modified overlay painted in beautiful, understated colors. Our clients were adamant about “no white cabinets.” Instead we used an oyster color for the perimeter and a custom color match to a specific shade of green chosen by the homeowner. The use of a simple color pallet reduces the visual noise and allows the space to feel open and welcoming. We also painted the trim above the cabinets the same color to make the cabinets look taller. The room trim was painted a bright clean white to match the ceiling.
In true English fashion our clients are not coffee drinkers, but they LOVE tea. We created a tea station for them where they can prepare and serve tea. We added plenty of glass to showcase their tea mugs and adapted the cabinetry below to accommodate storage for their tea items. Function is also key for the English kitchen and the homeowners. They requested a deep farmhouse sink and a cabinet devoted to their heavy mixer because they bake a lot. We then got rid of the stovetop on the island and wall oven and replaced both of them with a range located against the far wall. This gives them plenty of space on the island to roll out dough and prepare any number of baked goods. We then removed the bifold pantry doors and created custom built-ins with plenty of usable storage for all their cooking and baking needs.
The client wanted a big change to the dining room but still wanted to use their own furniture and rug. We installed a toile-like wallpaper on the top half of the room and supported it with white wainscot paneling. We also changed out the light fixture, showing us once again that small changes can have a big impact.
As the final touch, we also re-did the powder room to be in line with the rest of the first floor. We had the new vanity painted in the same oyster color as the kitchen cabinets and then covered the walls in a whimsical patterned wallpaper. Although the homeowners like subtle neutral colors they were willing to go a bit bold in the powder room for something unexpected. For more design inspiration go to: www.kitchenstudio-ge.com
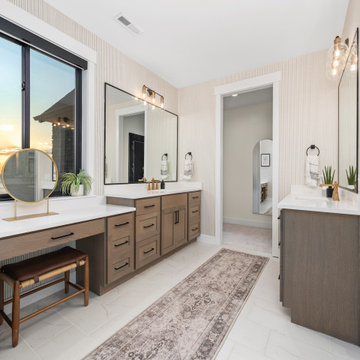
Building a 7,000-square-foot dream home is no small feat. This young family hired us to design all of the cabinetry and custom built-ins throughout the home, to provide a fun new color scheme, and to design a kitchen that was totally functional for their family and guests.

Coastal style powder room remodeling in Alexandria VA with blue vanity, blue wall paper, and hardwood flooring.
Foto de aseo de pie marinero pequeño con armarios tipo mueble, puertas de armario azules, sanitario de una pieza, baldosas y/o azulejos azules, paredes multicolor, suelo de madera en tonos medios, lavabo bajoencimera, encimera de cuarzo compacto, suelo marrón, encimeras blancas y papel pintado
Foto de aseo de pie marinero pequeño con armarios tipo mueble, puertas de armario azules, sanitario de una pieza, baldosas y/o azulejos azules, paredes multicolor, suelo de madera en tonos medios, lavabo bajoencimera, encimera de cuarzo compacto, suelo marrón, encimeras blancas y papel pintado

Foto de cuarto de baño principal, doble y a medida marinero grande con armarios con paneles empotrados, puertas de armario blancas, bañera encastrada, combinación de ducha y bañera, sanitario de una pieza, paredes azules, suelo de baldosas de cerámica, lavabo encastrado, encimera de granito, suelo beige, ducha con puerta corredera, encimeras multicolor, cuarto de baño, casetón y papel pintado
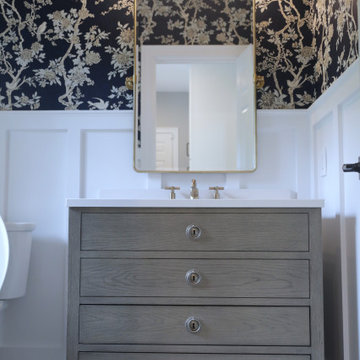
The client desired a powder room remodel that was updated and made a statement. A carefully-chosen wallpaper pattern in an elegant, rich color works well in the small space. Artful composition of wainscoting complements the wallpaper with form and style. The client chose the radiator cover which completes the look. Trendy brass fixtures provide ample light and pick up the gold in the wallpaper.

Foto de aseo de pie y abovedado retro de tamaño medio con armarios tipo mueble, puertas de armario marrones, sanitario de una pieza, baldosas y/o azulejos multicolor, baldosas y/o azulejos de cerámica, paredes multicolor, suelo de madera en tonos medios, lavabo sobreencimera, encimera de madera, suelo marrón, encimeras marrones y papel pintado
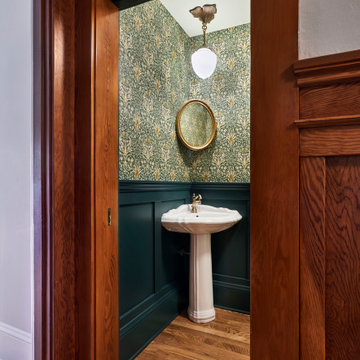
The compact powder bathroom, a new space for this house, is a William Morris jewelry box dream.
We added a shorter version of the wainscoting in the hallway and the loveliest corner sink/mirror/light vignette.
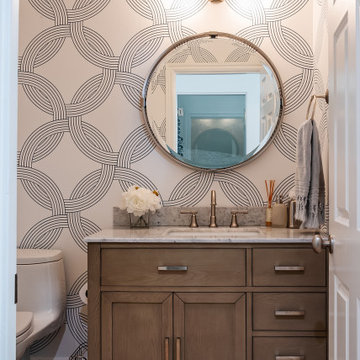
A happy east coast family gets their perfect second home on the west coast.
This family of 6 was a true joy to work with from start to finish. They were very excited to have a home reflecting the true west coast sensibility: ocean tones mixed with neutrals, modern art and playful elements, and of course durability and comfort for all the kids and guests. The pool area and kitchen got total overhauls (thanks to Jeff with Black Cat Construction) and we added a fun wine closet below the staircase. They trusted the vision of the design and made few requests for changes. And the end result was even better than they expected.
Design --- @edenlainteriors
Photography --- @Kimpritchardphotography
mirror --- @uttermost
light --- @hudsonvalley
vanity --- @jamesmartinvanities
wallpaper --- @serenaandlilly
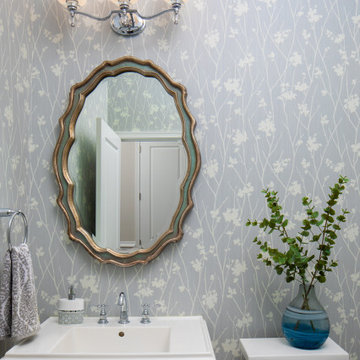
The vintage mirror, textured wallcovering, soft tones, and gentle flow of the wallpaper pattern create an inviting powder room.
Foto de aseo de pie y blanco clásico de tamaño medio con sanitario de dos piezas, paredes grises, lavabo con pedestal, armarios abiertos, puertas de armario blancas, suelo de mármol, encimera de acrílico, suelo gris, encimeras blancas y papel pintado
Foto de aseo de pie y blanco clásico de tamaño medio con sanitario de dos piezas, paredes grises, lavabo con pedestal, armarios abiertos, puertas de armario blancas, suelo de mármol, encimera de acrílico, suelo gris, encimeras blancas y papel pintado

Powder Room remodel in Melrose, MA. Navy blue three-drawer vanity accented with a champagne bronze faucet and hardware, oversized mirror and flanking sconces centered on the main wall above the vanity and toilet, marble mosaic floor tile, and fresh & fun medallion wallpaper from Serena & Lily.
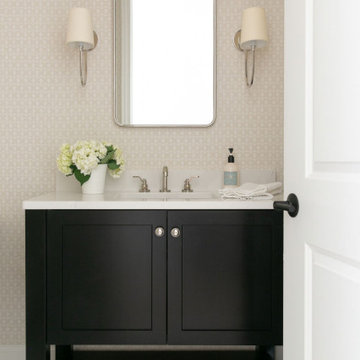
Foto de aseo a medida clásico renovado de tamaño medio con armarios estilo shaker, puertas de armario negras, suelo de mármol, lavabo bajoencimera, encimera de cuarzo compacto, suelo blanco, encimeras blancas y papel pintado
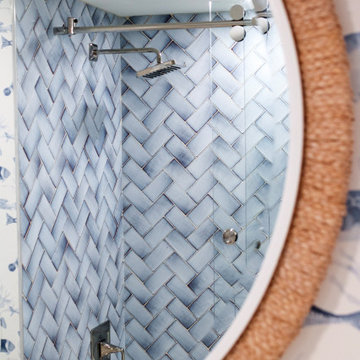
Ejemplo de cuarto de baño único y a medida marinero grande con todos los estilos de armarios, puertas de armario blancas, bañera encastrada, combinación de ducha y bañera, todos los baños, paredes azules, suelo de baldosas de cerámica, aseo y ducha, lavabo integrado, encimera de granito, suelo marrón, ducha con puerta con bisagras, encimeras blancas, cuarto de baño y papel pintado
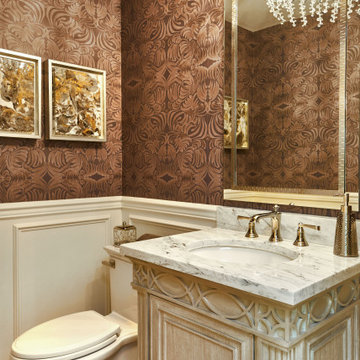
Imagen de aseo de pie clásico pequeño con armarios con paneles empotrados, puertas de armario grises, sanitario de dos piezas, paredes marrones, suelo de madera clara, lavabo bajoencimera, encimera de mármol, suelo marrón, encimeras grises y papel pintado
9.570 fotos de baños con Todos los acabados de armarios y papel pintado
7

