9.570 fotos de baños con Todos los acabados de armarios y papel pintado
Filtrar por
Presupuesto
Ordenar por:Popular hoy
61 - 80 de 9570 fotos
Artículo 1 de 3
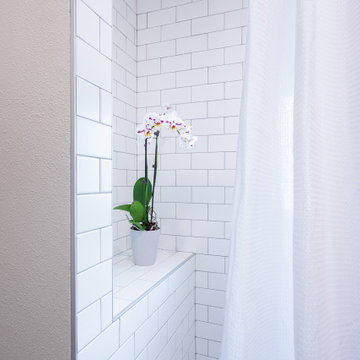
An Arts & Crafts Bungalow is one of my favorite styles of homes. We have quite a few of them in our Stockton Mid-Town area. And when C&L called us to help them remodel their 1923 American Bungalow, I was beyond thrilled.
As per usual, when we get a new inquiry, we quickly Google the project location while we are talking to you on the phone. My excitement escalated when I saw the Google Earth Image of the sweet Sage Green bungalow in Mid-Town Stockton. "Yes, we would be interested in working with you," I said trying to keep my cool.
But what made it even better was meeting C&L and touring their home, because they are the nicest young couple, eager to make their home period perfect. Unfortunately, it had been slightly molested by some bad house-flippers, and we needed to bring the bathroom back to it "roots."
We knew we had to banish the hideous brown tile and cheap vanity quickly. But C&L complained about the condensation problems and the constant fight with mold. This immediately told me that improper remodeling had occurred and we needed to remedy that right away.
The Before: Frustrations with a Botched Remodel
The bathroom needed to be brought back to period appropriate design with all the functionality of a modern bathroom. We thought of things like marble countertop, white mosaic floor tiles, white subway tile, board and batten molding, and of course a fabulous wallpaper.
This small (and only) bathroom on a tight budget required a little bit of design sleuthing to figure out how we could get the proper look and feel. Our goal was to determine where to splurge and where to economize and how to complete the remodel as quickly as possible because C&L would have to move out while construction was going on.
The Process: Hard Work to Remedy Design and Function
During our initial design study, (which included 2 hours in the owners’ home), we noticed framed images of William Morris Arts and Crafts textile patterns and knew this would be our design inspiration. We presented C&L with three options and they quickly selected the Pimpernel Design Concept.
We had originally selected the Black and Olive colors with a black vanity, mirror, and black and white floor tile. C&L liked it but weren’t quite sure about the black, We went back to the drawing board and decided the William & Co Pimpernel Wallpaper in Bayleaf and Manilla color with a softer gray painted vanity and mirror and white floor tile was more to their liking.
After the Design Concept was approved, we went to work securing the building permit, procuring all the elements, and scheduling our trusted tradesmen to perform the work.
We did uncover some shoddy work by the flippers such as live electrical wires hidden behind the wall, plumbing venting cut-off and buried in the walls (hence the constant dampness), the tub barely balancing on two fence boards across the floor joist, and no insulation on the exterior wall.
All of the previous blunders were fixed and the bathroom put back to its previous glory. We could feel the house thanking us for making it pretty again.
The After Reveal: Cohesive Design Decisions
We selected a simple white subway tile for the tub/shower. This is always classic and in keeping with the style of the house.
We selected a pre-fab vanity and mirror, but they look rich with the quartz countertop. There is much more storage in this small vanity than you would think.
The Transformation: A Period Perfect Refresh
We began the remodel just as the pandemic reared and stay-in-place orders went into effect. As C&L were already moved out and living with relatives, we got the go-ahead from city officials to get the work done (after all, how can you shelter in place without a bathroom?).
All our tradesmen were scheduled to work so that only one crew was on the job site at a time. We stayed on the original schedule with only a one week delay.
The end result is the sweetest little bathroom I've ever seen (and I can't wait to start work on C&L's kitchen next).
Thank you for joining me in this project transformation. I hope this inspired you to think about being creative with your design projects, determining what works best in keeping with the architecture of your space, and carefully assessing how you can have the best life in your home.
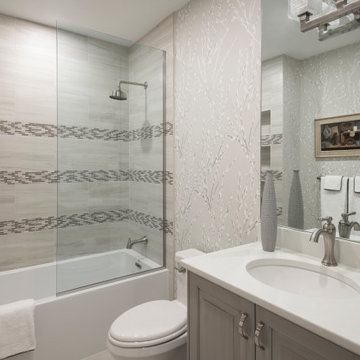
This fabulous guest bathroom was totally redone with new custom cabinets, tile (including the design in the shower), new plumbing fixtures throughout, lighting, wallpaper, and accessories to coordinate with the neighboring bedroom. It's now fresh, delightful, and refreshed from where it began.
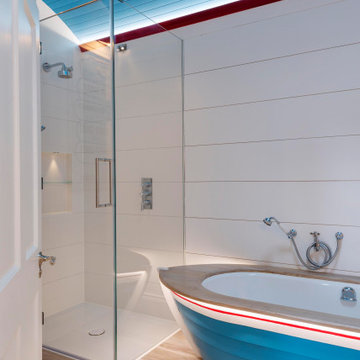
Modelo de cuarto de baño principal, doble y de pie marinero de tamaño medio con armarios con paneles lisos, puertas de armario con efecto envejecido, ducha a ras de suelo, sanitario de pared, baldosas y/o azulejos azules, paredes azules, suelo de baldosas de cerámica, lavabo integrado, encimera de ónix, suelo gris, ducha abierta, encimeras marrones, hornacina, bandeja y papel pintado

A true classic bathroom!
Foto de cuarto de baño doble y a medida actual de tamaño medio con armarios tipo mueble, puertas de armario grises, ducha empotrada, sanitario de una pieza, baldosas y/o azulejos blancos, baldosas y/o azulejos de mármol, paredes blancas, suelo de mármol, aseo y ducha, lavabo bajoencimera, encimera de mármol, suelo beige, ducha con puerta con bisagras, encimeras blancas, hornacina, bandeja y papel pintado
Foto de cuarto de baño doble y a medida actual de tamaño medio con armarios tipo mueble, puertas de armario grises, ducha empotrada, sanitario de una pieza, baldosas y/o azulejos blancos, baldosas y/o azulejos de mármol, paredes blancas, suelo de mármol, aseo y ducha, lavabo bajoencimera, encimera de mármol, suelo beige, ducha con puerta con bisagras, encimeras blancas, hornacina, bandeja y papel pintado
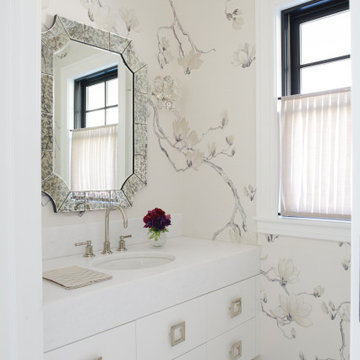
Diseño de aseo flotante tradicional renovado con armarios con paneles lisos, puertas de armario blancas, paredes blancas, lavabo bajoencimera, suelo blanco, encimeras blancas y papel pintado

Who doesn’t love a jewel box powder room? The beautifully appointed space features wainscot, a custom metallic ceiling, and custom vanity with marble floors. Wallpaper by Nina Campbell for Osborne & Little.

Create a classic color palette in your bathroom design by using a white herringbone tile in the shower and black hexagon tile on the floor.
DESIGN
Hygge & West
Tile Shown: 2x8 in Calcite, 3" Hexagon and 8" Hexagon in Basalt

Imagen de aseo flotante tradicional de tamaño medio con suelo de baldosas de cerámica, lavabo bajoencimera, encimera de mármol, encimeras blancas, armarios estilo shaker, puertas de armario grises, paredes rosas, suelo negro y papel pintado

The small antique chandelier was the inspiration for this powder room, while the acrylic in the wall sconce and mirror add a touch of updated transitional style. The metallic grey wallpaper contrasts beautifully with the white vanity cabinet. The quartz counter top has subtle grey veining with a shaped backsplash and ogee edge and offers a nice backdrop for the polished nickel faucet. Brass on the mirror and sconce tie in nicely with the chinoiserie corner shelf, while framed fern art fill the need for just one piece of art. The powder room offers a space of elegance, if only for a moment!
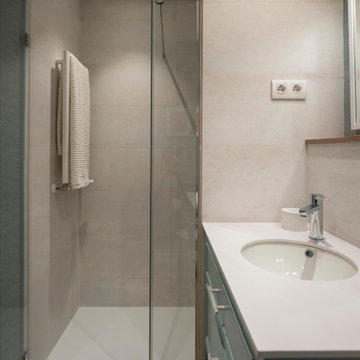
Proyecto de decoración de reforma integral de vivienda: Sube Interiorismo, Bilbao.
Fotografía Erlantz Biderbost
Foto de cuarto de baño único y a medida clásico renovado pequeño con aseo y ducha, armarios tipo mueble, puertas de armario blancas, ducha a ras de suelo, baldosas y/o azulejos beige, baldosas y/o azulejos de porcelana, encimera de cuarzo compacto, encimeras blancas, cuarto de baño y papel pintado
Foto de cuarto de baño único y a medida clásico renovado pequeño con aseo y ducha, armarios tipo mueble, puertas de armario blancas, ducha a ras de suelo, baldosas y/o azulejos beige, baldosas y/o azulejos de porcelana, encimera de cuarzo compacto, encimeras blancas, cuarto de baño y papel pintado

Master bathroom in Wilmette IL has built-in make-up vanity, custom linen cabinet and sliding glass doors. Norman Sizemore photographer.
Modelo de cuarto de baño principal, blanco y gris y blanco tradicional renovado grande con armarios con paneles empotrados, puertas de armario grises, ducha a ras de suelo, paredes grises, suelo de pizarra, lavabo encastrado, encimera de mármol, suelo gris, ducha abierta, encimeras grises, hornacina y papel pintado
Modelo de cuarto de baño principal, blanco y gris y blanco tradicional renovado grande con armarios con paneles empotrados, puertas de armario grises, ducha a ras de suelo, paredes grises, suelo de pizarra, lavabo encastrado, encimera de mármol, suelo gris, ducha abierta, encimeras grises, hornacina y papel pintado
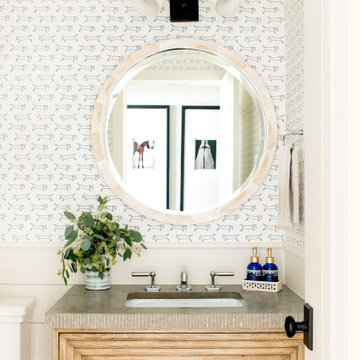
Imagen de aseo de estilo de casa de campo con armarios tipo mueble, puertas de armario de madera clara, paredes multicolor, lavabo bajoencimera, encimeras grises y papel pintado

The 2nd floor hall bath is a charming Craftsman showpiece. The attention to detail is highlighted through the white scroll tile backsplash, wood wainscot, chair rail and wood framed mirror. The green subway tile shower tub surround is the focal point of the room, while the white hex tile with black grout is a timeless throwback to the Arts & Crafts period.
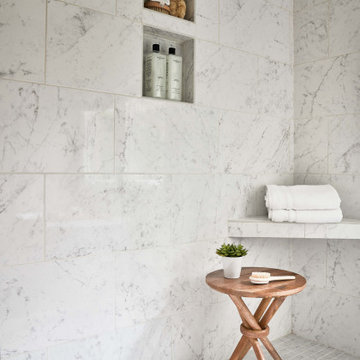
Wash Away Your Troubles Bathroom Remodel.
Ejemplo de cuarto de baño único campestre con puertas de armario blancas, encimeras blancas y papel pintado
Ejemplo de cuarto de baño único campestre con puertas de armario blancas, encimeras blancas y papel pintado
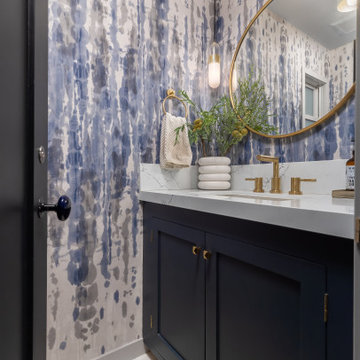
Dramatic powder room
JL Interiors is a LA-based creative/diverse firm that specializes in residential interiors. JL Interiors empowers homeowners to design their dream home that they can be proud of! The design isn’t just about making things beautiful; it’s also about making things work beautifully. Contact us for a free consultation Hello@JLinteriors.design _ 310.390.6849_ www.JLinteriors.design

Coastal style powder room remodeling in Alexandria VA with blue vanity, blue wall paper, and hardwood flooring.
Diseño de aseo de pie marinero pequeño con armarios tipo mueble, puertas de armario azules, sanitario de una pieza, baldosas y/o azulejos azules, paredes multicolor, suelo de madera en tonos medios, lavabo bajoencimera, encimera de cuarzo compacto, suelo marrón, encimeras blancas y papel pintado
Diseño de aseo de pie marinero pequeño con armarios tipo mueble, puertas de armario azules, sanitario de una pieza, baldosas y/o azulejos azules, paredes multicolor, suelo de madera en tonos medios, lavabo bajoencimera, encimera de cuarzo compacto, suelo marrón, encimeras blancas y papel pintado

Modelo de aseo flotante contemporáneo de tamaño medio con armarios con paneles lisos, puertas de armario marrones, sanitario de una pieza, paredes multicolor, suelo de baldosas de cerámica, lavabo encastrado, encimera de cuarzo compacto, suelo negro, encimeras beige y papel pintado
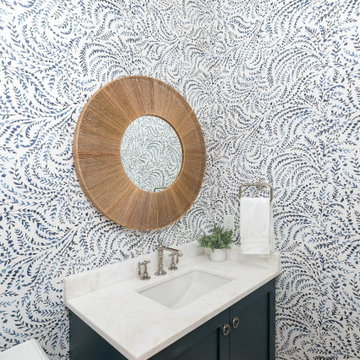
The powder room gave a great opportulty to use this multi- tone blue Serena and Lilly wallpaper withthe custom navy cabinet and statement mirror.
Photography: Patrick Brickman

Imagen de aseo a medida tradicional renovado con armarios con paneles empotrados, puertas de armario grises, paredes blancas, lavabo bajoencimera, encimeras blancas y papel pintado

This Altadena home is the perfect example of modern farmhouse flair. The powder room flaunts an elegant mirror over a strapping vanity; the butcher block in the kitchen lends warmth and texture; the living room is replete with stunning details like the candle style chandelier, the plaid area rug, and the coral accents; and the master bathroom’s floor is a gorgeous floor tile.
Project designed by Courtney Thomas Design in La Cañada. Serving Pasadena, Glendale, Monrovia, San Marino, Sierra Madre, South Pasadena, and Altadena.
For more about Courtney Thomas Design, click here: https://www.courtneythomasdesign.com/
To learn more about this project, click here:
https://www.courtneythomasdesign.com/portfolio/new-construction-altadena-rustic-modern/
9.570 fotos de baños con Todos los acabados de armarios y papel pintado
4

