10 fotos de baños con suelo verde y madera
Filtrar por
Presupuesto
Ordenar por:Popular hoy
1 - 10 de 10 fotos
Artículo 1 de 3

We wanted to make a statement in the small powder bathroom with the color blue! Hand-painted wood tiles are on the accent wall behind the mirror, toilet, and sink, creating the perfect pop of design. Brass hardware and plumbing is used on the freestanding sink to give contrast to the blue and green color scheme. An elegant mirror stands tall in order to make the space feel larger. Light green penny floor tile is put in to also make the space feel larger than it is. We decided to add a pop of a complimentary color with a large artwork that has the color orange. This allows the space to take a break from the blue and green color scheme. This powder bathroom is small but mighty.
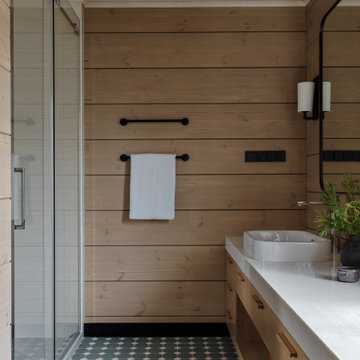
Foto de cuarto de baño blanco y madera rústico con armarios con paneles lisos, puertas de armario marrones, ducha empotrada, sanitario de una pieza, paredes beige, suelo con mosaicos de baldosas, lavabo sobreencimera, suelo verde, ducha con puerta corredera, encimeras blancas, madera y madera

Imagen de cuarto de baño principal, único y a medida tradicional de tamaño medio con armarios con paneles con relieve, puertas de armario de madera oscura, ducha empotrada, sanitario de una pieza, baldosas y/o azulejos blancos, baldosas y/o azulejos de pizarra, paredes blancas, suelo de pizarra, lavabo bajoencimera, encimera de esteatita, suelo verde, ducha con puerta con bisagras, encimeras verdes, madera y madera
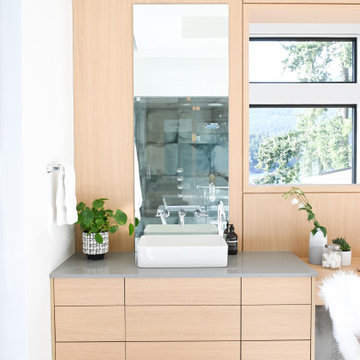
A contemporary west coast home inspired by its surrounding coastlines & greenbelt. With this busy family of all different professions, it was important to create optimal storage throughout the home to hide away odds & ends. A love of entertain made for a large kitchen, sophisticated wine storage & a pool table room for a hide away for the young adults. This space was curated for all ages of the home.
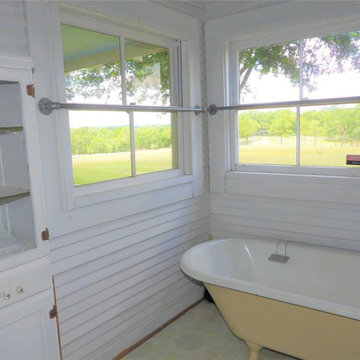
Because the location is in the middle of a 38 acre Texas ranch, curtains are optional. Instead, sturdy bars have been installed to make getting in and out of the antique claw foot bath safe and easy. Large windows and white wood walls give a light and airy look
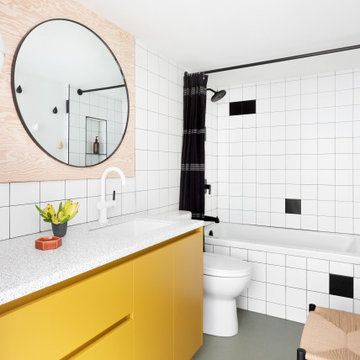
Imagen de cuarto de baño único y a medida nórdico con armarios con paneles lisos, puertas de armario amarillas, bañera empotrada, combinación de ducha y bañera, baldosas y/o azulejos blancas y negros, paredes blancas, suelo de azulejos de cemento, lavabo bajoencimera, encimera de cuarzo compacto, suelo verde, encimeras multicolor y madera
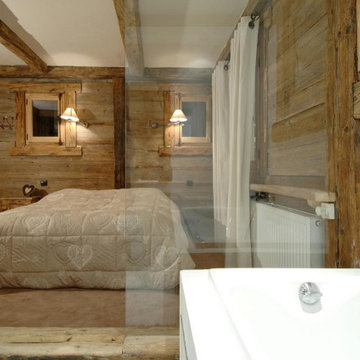
Imagen de cuarto de baño único y a medida rural grande con armarios con paneles con relieve, puertas de armario de madera en tonos medios, bañera encastrada sin remate, ducha a ras de suelo, sanitario de pared, paredes marrones, suelo de mármol, aseo y ducha, lavabo tipo consola, encimera de terrazo, suelo verde, ducha abierta, encimeras blancas, vigas vistas y madera
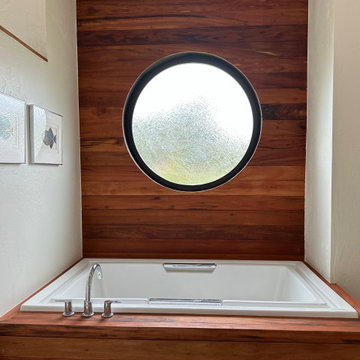
New soaker tub with Grohe faucet. Tigerwood replaced dated plaster and paint framing the existing round window. Tigerwood continues down and wraps the tub deck.
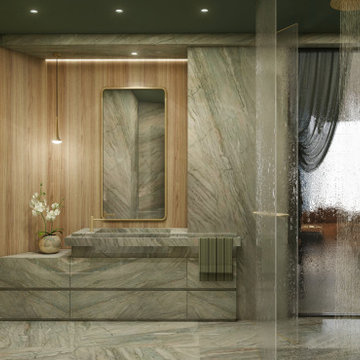
The Maverick creates a new direction to this private residence with redefining this 2-bedroom apartment into an open-concept plan 1-bedroom.
With a redirected sense of arrival that alters the movement the moment you enter this home, it became evident that new shapes, volumes, and orientations of functions were being developed to create a unique statement of living.
All spaces are interconnected with the clarity of glass panels and sheer drapery that balances out the bold proportions to create a sense of calm and sensibility.
The play with materials and textures was utilized as a tool to develop a unique dynamic between the different forms and functions. From the forest green marble to the painted thick molded ceiling and the finely corrugated lacquered walls, to redirecting the walnut wood veneer and elevating the sleeping area, all the spaces are obviously open towards one another that allowed for a dynamic flow throughout.
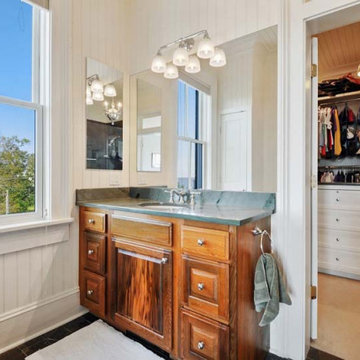
Ejemplo de cuarto de baño principal, único y a medida clásico de tamaño medio con armarios con paneles con relieve, puertas de armario de madera oscura, ducha empotrada, sanitario de una pieza, baldosas y/o azulejos blancos, baldosas y/o azulejos de pizarra, paredes blancas, suelo de pizarra, lavabo bajoencimera, encimera de esteatita, suelo verde, ducha con puerta con bisagras, encimeras verdes, madera y madera
10 fotos de baños con suelo verde y madera
1

