2.314 fotos de baños con puertas de armario con efecto envejecido y suelo de baldosas de porcelana
Filtrar por
Presupuesto
Ordenar por:Popular hoy
1 - 20 de 2314 fotos
Artículo 1 de 3

A master bath renovation in a lake front home with a farmhouse vibe and easy to maintain finishes.
Imagen de cuarto de baño de pie y doble campestre de tamaño medio con puertas de armario con efecto envejecido, encimera de mármol, encimeras blancas, paredes grises, suelo de baldosas de porcelana, suelo negro, machihembrado, aseo y ducha, cuarto de baño y armarios con paneles lisos
Imagen de cuarto de baño de pie y doble campestre de tamaño medio con puertas de armario con efecto envejecido, encimera de mármol, encimeras blancas, paredes grises, suelo de baldosas de porcelana, suelo negro, machihembrado, aseo y ducha, cuarto de baño y armarios con paneles lisos

Verdigris wall tiles and floor tiles both from Mandarin Stone. Bespoke vanity unit made from recycled scaffold boards and live edge worktop. Basin from William and Holland, brassware from Lusso Stone.

A boring powder room gets a rustic modern upgrade with a floating wood vanity, wallpaper accent wall, new modern floor tile and new accessories.
Imagen de aseo flotante contemporáneo pequeño con armarios estilo shaker, puertas de armario con efecto envejecido, sanitario de dos piezas, paredes grises, suelo de baldosas de porcelana, lavabo integrado, encimera de acrílico, suelo gris, encimeras blancas y papel pintado
Imagen de aseo flotante contemporáneo pequeño con armarios estilo shaker, puertas de armario con efecto envejecido, sanitario de dos piezas, paredes grises, suelo de baldosas de porcelana, lavabo integrado, encimera de acrílico, suelo gris, encimeras blancas y papel pintado

Main bath with custom shower doors, vanity, and mirrors. Heated floors and toto smart toilet.
Imagen de cuarto de baño principal, doble y a medida contemporáneo pequeño con armarios estilo shaker, puertas de armario con efecto envejecido, ducha doble, bidé, baldosas y/o azulejos blancos, baldosas y/o azulejos de porcelana, paredes blancas, suelo de baldosas de porcelana, lavabo bajoencimera, encimera de cuarcita, suelo blanco, ducha con puerta con bisagras, encimeras blancas, banco de ducha y madera
Imagen de cuarto de baño principal, doble y a medida contemporáneo pequeño con armarios estilo shaker, puertas de armario con efecto envejecido, ducha doble, bidé, baldosas y/o azulejos blancos, baldosas y/o azulejos de porcelana, paredes blancas, suelo de baldosas de porcelana, lavabo bajoencimera, encimera de cuarcita, suelo blanco, ducha con puerta con bisagras, encimeras blancas, banco de ducha y madera

Light and Airy shiplap bathroom was the dream for this hard working couple. The goal was to totally re-create a space that was both beautiful, that made sense functionally and a place to remind the clients of their vacation time. A peaceful oasis. We knew we wanted to use tile that looks like shiplap. A cost effective way to create a timeless look. By cladding the entire tub shower wall it really looks more like real shiplap planked walls.

An Architect's bathroom added to the top floor of a beautiful home. Clean lines and cool colors are employed to create a perfect balance of soft and hard. Tile work and cabinetry provide great contrast and ground the space.
Photographer: Dean Birinyi

This homeowner’s main inspiration was to bring the beach feel, inside. Stone was added in the showers, and a weathered wood finish was selected for most of the cabinets. In addition, most of the bathtubs were replaced with curbless showers for ease and openness. The designer went with a Native Trails trough-sink to complete the minimalistic, surf atmosphere.
Treve Johnson Photography

Ann Parris
Imagen de aseo clásico renovado pequeño con armarios con paneles empotrados, sanitario de dos piezas, baldosas y/o azulejos multicolor, baldosas y/o azulejos de porcelana, paredes beige, suelo de baldosas de porcelana, lavabo bajoencimera, encimera de granito y puertas de armario con efecto envejecido
Imagen de aseo clásico renovado pequeño con armarios con paneles empotrados, sanitario de dos piezas, baldosas y/o azulejos multicolor, baldosas y/o azulejos de porcelana, paredes beige, suelo de baldosas de porcelana, lavabo bajoencimera, encimera de granito y puertas de armario con efecto envejecido
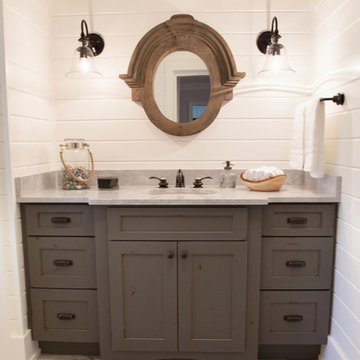
This 1930's Barrington Hills farmhouse was in need of some TLC when it was purchased by this southern family of five who planned to make it their new home. The renovation taken on by Advance Design Studio's designer Scott Christensen and master carpenter Justin Davis included a custom porch, custom built in cabinetry in the living room and children's bedrooms, 2 children's on-suite baths, a guest powder room, a fabulous new master bath with custom closet and makeup area, a new upstairs laundry room, a workout basement, a mud room, new flooring and custom wainscot stairs with planked walls and ceilings throughout the home.
The home's original mechanicals were in dire need of updating, so HVAC, plumbing and electrical were all replaced with newer materials and equipment. A dramatic change to the exterior took place with the addition of a quaint standing seam metal roofed farmhouse porch perfect for sipping lemonade on a lazy hot summer day.
In addition to the changes to the home, a guest house on the property underwent a major transformation as well. Newly outfitted with updated gas and electric, a new stacking washer/dryer space was created along with an updated bath complete with a glass enclosed shower, something the bath did not previously have. A beautiful kitchenette with ample cabinetry space, refrigeration and a sink was transformed as well to provide all the comforts of home for guests visiting at the classic cottage retreat.
The biggest design challenge was to keep in line with the charm the old home possessed, all the while giving the family all the convenience and efficiency of modern functioning amenities. One of the most interesting uses of material was the porcelain "wood-looking" tile used in all the baths and most of the home's common areas. All the efficiency of porcelain tile, with the nostalgic look and feel of worn and weathered hardwood floors. The home’s casual entry has an 8" rustic antique barn wood look porcelain tile in a rich brown to create a warm and welcoming first impression.
Painted distressed cabinetry in muted shades of gray/green was used in the powder room to bring out the rustic feel of the space which was accentuated with wood planked walls and ceilings. Fresh white painted shaker cabinetry was used throughout the rest of the rooms, accentuated by bright chrome fixtures and muted pastel tones to create a calm and relaxing feeling throughout the home.
Custom cabinetry was designed and built by Advance Design specifically for a large 70” TV in the living room, for each of the children’s bedroom’s built in storage, custom closets, and book shelves, and for a mudroom fit with custom niches for each family member by name.
The ample master bath was fitted with double vanity areas in white. A generous shower with a bench features classic white subway tiles and light blue/green glass accents, as well as a large free standing soaking tub nestled under a window with double sconces to dim while relaxing in a luxurious bath. A custom classic white bookcase for plush towels greets you as you enter the sanctuary bath.

Foto de cuarto de baño único y de pie actual de tamaño medio con armarios con paneles lisos, puertas de armario con efecto envejecido, bañera empotrada, combinación de ducha y bañera, sanitario de dos piezas, baldosas y/o azulejos verdes, baldosas y/o azulejos de porcelana, paredes blancas, suelo de baldosas de porcelana, aseo y ducha, lavabo bajoencimera, encimera de mármol, suelo blanco, ducha abierta y encimeras blancas
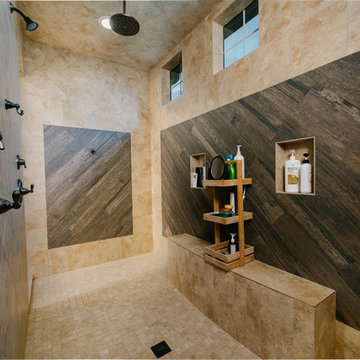
Diseño de cuarto de baño principal tradicional renovado grande sin sin inodoro con armarios con paneles con relieve, puertas de armario con efecto envejecido, bañera con patas, sanitario de dos piezas, baldosas y/o azulejos marrones, baldosas y/o azulejos de porcelana, paredes grises, suelo de baldosas de porcelana y encimera de granito
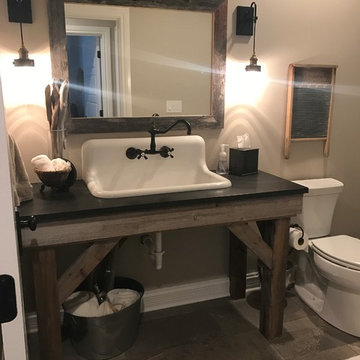
Basement Bathroom w/ Farmhouse Sink and Custom Distressed Vanity
Modelo de cuarto de baño de estilo de casa de campo pequeño con armarios abiertos, puertas de armario con efecto envejecido, sanitario de dos piezas, baldosas y/o azulejos multicolor, baldosas y/o azulejos de porcelana, suelo de baldosas de porcelana, lavabo suspendido y encimera de granito
Modelo de cuarto de baño de estilo de casa de campo pequeño con armarios abiertos, puertas de armario con efecto envejecido, sanitario de dos piezas, baldosas y/o azulejos multicolor, baldosas y/o azulejos de porcelana, suelo de baldosas de porcelana, lavabo suspendido y encimera de granito
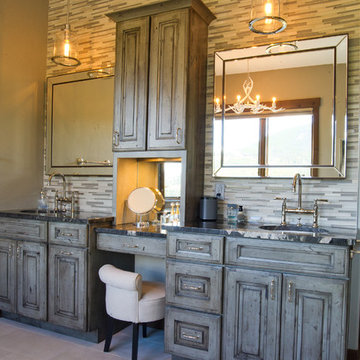
Diseño de cuarto de baño principal rural de tamaño medio con suelo de baldosas de porcelana, suelo beige, bañera exenta, baldosas y/o azulejos beige, baldosas y/o azulejos marrones, baldosas y/o azulejos de vidrio, paredes beige, lavabo bajoencimera, armarios con paneles con relieve, puertas de armario con efecto envejecido, encimera de cuarcita y encimeras negras
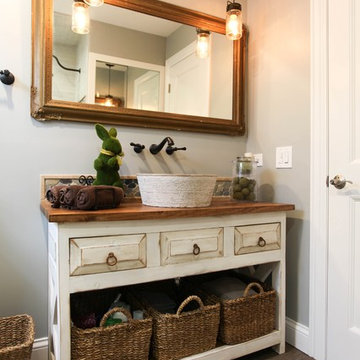
This country chic guest bathroom has a lot of personality thanks to the rustic vanity, the mason jar inspired pendants, the antique mirror, vessel sink and wood inspired floor tile.
Photography by Janee Hartman.

Ejemplo de cuarto de baño principal industrial grande con puertas de armario con efecto envejecido, bañera exenta, ducha abierta, sanitario de pared, baldosas y/o azulejos blancos, baldosas y/o azulejos de porcelana, paredes marrones, suelo de baldosas de porcelana, lavabo bajoencimera, encimera de cuarcita, suelo blanco, ducha abierta, encimeras blancas y armarios con paneles lisos

Ejemplo de cuarto de baño principal actual grande con armarios estilo shaker, puertas de armario con efecto envejecido, bañera encastrada, ducha esquinera, sanitario de dos piezas, baldosas y/o azulejos blancos, baldosas y/o azulejos de cemento, paredes grises, suelo de baldosas de porcelana, lavabo sobreencimera, encimera de cuarcita, suelo negro, ducha con puerta con bisagras y encimeras blancas

"Kerry Taylor was professional and courteous from our first meeting forwards. We took a long time to decide on our final design but Kerry and his design team were patient and respectful and waited until we were ready to move forward. There was never a sense of being pushed into anything we didn’t like. They listened, carefully considered our requests and delivered an awesome plan for our new bathroom. Kerry also broke down everything so that we could consider several alternatives for features and finishes and was mindful to stay within our budget. He accommodated some on-the-fly changes, after construction was underway and suggested effective solutions for any unforeseen problems that arose.
Having construction done in close proximity to our master bedroom was a challenge but the excellent crew TaylorPro had on our job made it relatively painless: courteous and polite, arrived on time daily, worked hard, pretty much nonstop and cleaned up every day before leaving. If there were any delays, Kerry made sure to communicate with us quickly and was always available to talk when we had concerns or questions."
This Carlsbad couple yearned for a generous master bath that included a big soaking tub, double vanity, water closet, large walk-in shower, and walk in closet. Unfortunately, their current master bathroom was only 6'x12'.
Our design team went to work and came up with a solution to push the back wall into an unused 2nd floor vaulted space in the garage, and further expand the new master bath footprint into two existing closet areas. These inventive expansions made it possible for their luxurious master bath dreams to come true.
Just goes to show that, with TaylorPro Design & Remodeling, fitting a square peg in a round hole could be possible!
Photos by: Jon Upson
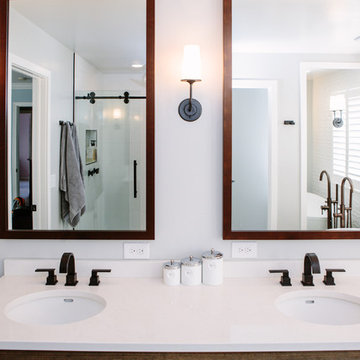
This master bathroom renovation transforms a builder-grade standard into a personalized retreat for our lovely Stapleton clients. Recognizing a need for change, our clients called on us to help develop a space that would capture their aesthetic loves and foster relaxation. Our design focused on establishing an airy and grounded feel by pairing various shades of white, natural wood, and dynamic textures. We replaced the existing ceramic floor tile with wood-look porcelain tile for a warm and inviting look throughout the space. We then paired this with a reclaimed apothecary vanity from Restoration Hardware. This vanity is coupled with a bright Caesarstone countertop and warm bronze faucets from Delta to create a strikingly handsome balance. The vanity mirrors are custom-sized and trimmed with a coordinating bronze frame. Elegant wall sconces dance between the dark vanity mirrors and bright white full height mirrors flanking the bathtub. The tub itself is an oversized freestanding bathtub paired with a tall bronze tub filler. We've created a feature wall with Tile Bar's Billowy Clouds ceramic tile floor to ceiling behind the tub. The wave-like movement of the tiles offers a dramatic texture in a pure white field. We removed the existing shower and extended its depth to create a large new shower. The walls are tiled with a large format high gloss white tile. The shower floor is tiled with marble circles in varying sizes that offer a playful aesthetic in an otherwise minimalist space. We love this pure, airy retreat and are thrilled that our clients get to enjoy it for many years to come!
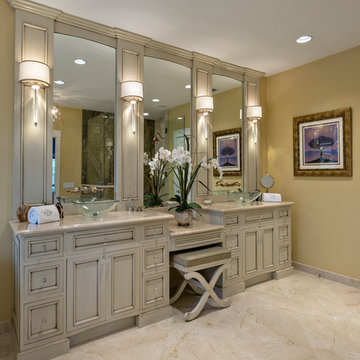
Foto de cuarto de baño principal clásico renovado grande con armarios con rebordes decorativos, puertas de armario con efecto envejecido, bañera exenta, ducha doble, paredes beige, suelo de baldosas de porcelana y lavabo sobreencimera

Modelo de cuarto de baño principal rústico de tamaño medio con bañera exenta, lavabo bajoencimera, armarios con paneles con relieve, puertas de armario con efecto envejecido, baldosas y/o azulejos beige, baldosas y/o azulejos marrones, baldosas y/o azulejos de vidrio, paredes beige, suelo de baldosas de porcelana, encimera de cuarcita, suelo beige y encimeras negras
2.314 fotos de baños con puertas de armario con efecto envejecido y suelo de baldosas de porcelana
1

