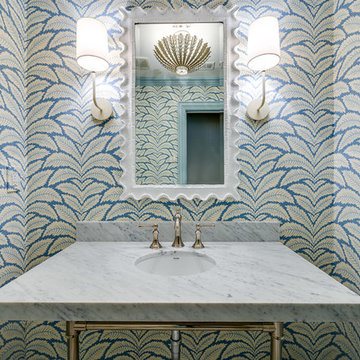1.809 fotos de baños con lavabo con pedestal y suelo blanco
Filtrar por
Presupuesto
Ordenar por:Popular hoy
1 - 20 de 1809 fotos
Artículo 1 de 3

Photography by:
Connie Anderson Photography
Diseño de cuarto de baño clásico pequeño con lavabo con pedestal, encimera de mármol, sanitario de una pieza, baldosas y/o azulejos blancos, baldosas y/o azulejos de cemento, paredes grises, suelo con mosaicos de baldosas, armarios tipo vitrina, puertas de armario blancas, ducha abierta, aseo y ducha, suelo blanco y ducha con cortina
Diseño de cuarto de baño clásico pequeño con lavabo con pedestal, encimera de mármol, sanitario de una pieza, baldosas y/o azulejos blancos, baldosas y/o azulejos de cemento, paredes grises, suelo con mosaicos de baldosas, armarios tipo vitrina, puertas de armario blancas, ducha abierta, aseo y ducha, suelo blanco y ducha con cortina
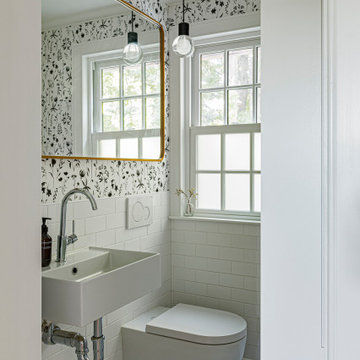
TEAM
Architect: LDa Architecture & Interiors
Builder: Affinity Builders
Landscape Architect: Jon Russo
Photographer: Sean Litchfield Photography
Modelo de aseo clásico renovado pequeño con suelo de baldosas de cerámica, lavabo con pedestal, suelo blanco y papel pintado
Modelo de aseo clásico renovado pequeño con suelo de baldosas de cerámica, lavabo con pedestal, suelo blanco y papel pintado
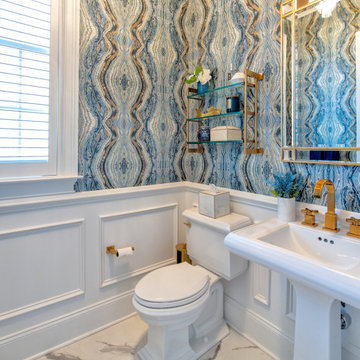
statement powder room with fantastic blue agate wallpaper installed above white wainscoting. White toilet and pedestal sink with brass fixtures, brass framed mirror, brass wall shelve and brass bathroom accessories. gray and white marble floor, window with shutters
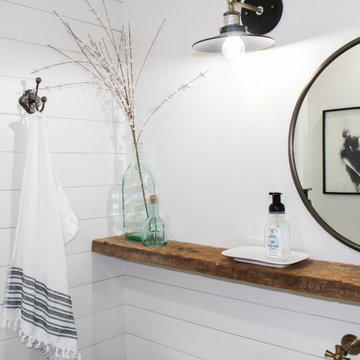
Ejemplo de cuarto de baño de estilo de casa de campo pequeño con armarios tipo mueble, puertas de armario de madera clara, sanitario de una pieza, baldosas y/o azulejos blancas y negros, paredes blancas, suelo de baldosas de cerámica, aseo y ducha, lavabo con pedestal, suelo blanco y encimeras blancas
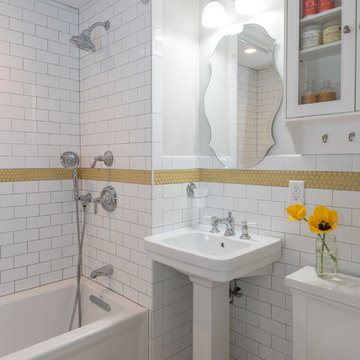
Danielle Robertson
This 1950s ranch was in desperate need of an overhaul! We worked with this family to brighten the entire space, create a 2nd full bathroom, and make the whole house more functional for 21st century living.
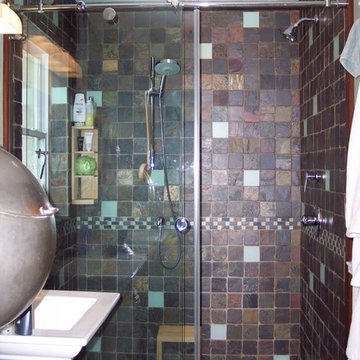
Master shower with slate & glass tile
Modelo de cuarto de baño principal de estilo americano grande con bañera con patas, ducha empotrada, sanitario de una pieza, paredes verdes, suelo de baldosas de porcelana, lavabo con pedestal, suelo blanco y ducha con puerta corredera
Modelo de cuarto de baño principal de estilo americano grande con bañera con patas, ducha empotrada, sanitario de una pieza, paredes verdes, suelo de baldosas de porcelana, lavabo con pedestal, suelo blanco y ducha con puerta corredera
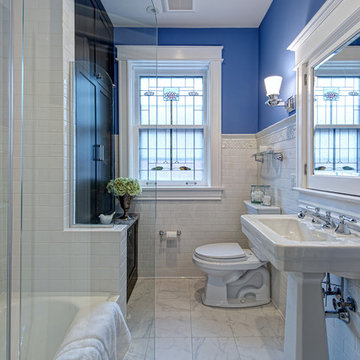
Sophistication with a timeless sense of chic describes this beautiful bath renovation. A vintage European look is acheived using the "Lutezia" pedestal lavatory by Porcher. The bath is enclosed with a round top tub shield by Fleurco. The original stained glass window and medicine cabinets were integrated flawlessly. Pristine subway tile is bordered with Stone A La Mod inset, crown and floor molding echos the craftsmanship of a vintage bath.
Paint Sherwin Williams, "Lobeila" 6809
Matthew Harrer Photography

Cream walls, trim and ceiling are featured alongside white subway tile with cream tile accents. A Venetian mirror hangs above a white porcelain pedestal sink and alongside a complementary toilet. A brushed nickel faucet and accessories contrast with the Calcutta gold floor tile, tub deck and shower shelves.
A leaded glass window, vintage milk glass ceiling light and frosted glass and brushed nickel wall light continue the crisp, clean feeling of this bright bathroom. The vintage 1920s flavor of this room reflects the original look of its elegant, sophisticated home.

Blue & marble kids bathroom with traditional tile wainscoting and basketweave floors. Chrome fixtures to keep a timeless, clean look with white Carrara stone parts!

This 1910 West Highlands home was so compartmentalized that you couldn't help to notice you were constantly entering a new room every 8-10 feet. There was also a 500 SF addition put on the back of the home to accommodate a living room, 3/4 bath, laundry room and back foyer - 350 SF of that was for the living room. Needless to say, the house needed to be gutted and replanned.
Kitchen+Dining+Laundry-Like most of these early 1900's homes, the kitchen was not the heartbeat of the home like they are today. This kitchen was tucked away in the back and smaller than any other social rooms in the house. We knocked out the walls of the dining room to expand and created an open floor plan suitable for any type of gathering. As a nod to the history of the home, we used butcherblock for all the countertops and shelving which was accented by tones of brass, dusty blues and light-warm greys. This room had no storage before so creating ample storage and a variety of storage types was a critical ask for the client. One of my favorite details is the blue crown that draws from one end of the space to the other, accenting a ceiling that was otherwise forgotten.
Primary Bath-This did not exist prior to the remodel and the client wanted a more neutral space with strong visual details. We split the walls in half with a datum line that transitions from penny gap molding to the tile in the shower. To provide some more visual drama, we did a chevron tile arrangement on the floor, gridded the shower enclosure for some deep contrast an array of brass and quartz to elevate the finishes.
Powder Bath-This is always a fun place to let your vision get out of the box a bit. All the elements were familiar to the space but modernized and more playful. The floor has a wood look tile in a herringbone arrangement, a navy vanity, gold fixtures that are all servants to the star of the room - the blue and white deco wall tile behind the vanity.
Full Bath-This was a quirky little bathroom that you'd always keep the door closed when guests are over. Now we have brought the blue tones into the space and accented it with bronze fixtures and a playful southwestern floor tile.
Living Room & Office-This room was too big for its own good and now serves multiple purposes. We condensed the space to provide a living area for the whole family plus other guests and left enough room to explain the space with floor cushions. The office was a bonus to the project as it provided privacy to a room that otherwise had none before.
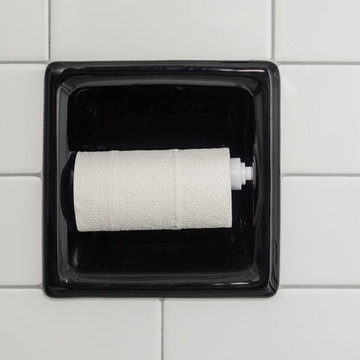
Modelo de cuarto de baño principal retro de tamaño medio con ducha esquinera, sanitario de dos piezas, baldosas y/o azulejos blancos, baldosas y/o azulejos de cemento, paredes grises, suelo de baldosas de porcelana, lavabo con pedestal, suelo blanco y ducha con puerta con bisagras
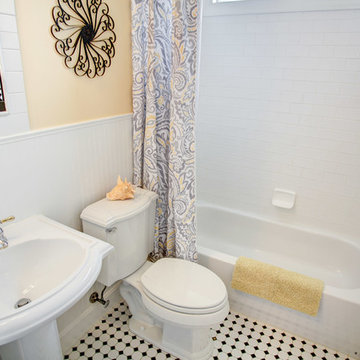
Accents were added to this guest bath to create a bright and appealing space.
Foto de cuarto de baño tradicional renovado pequeño con baldosas y/o azulejos blancos, bañera empotrada, combinación de ducha y bañera, sanitario de una pieza, baldosas y/o azulejos de cemento, paredes amarillas, suelo con mosaicos de baldosas, lavabo con pedestal, suelo blanco, ducha con cortina y aseo y ducha
Foto de cuarto de baño tradicional renovado pequeño con baldosas y/o azulejos blancos, bañera empotrada, combinación de ducha y bañera, sanitario de una pieza, baldosas y/o azulejos de cemento, paredes amarillas, suelo con mosaicos de baldosas, lavabo con pedestal, suelo blanco, ducha con cortina y aseo y ducha
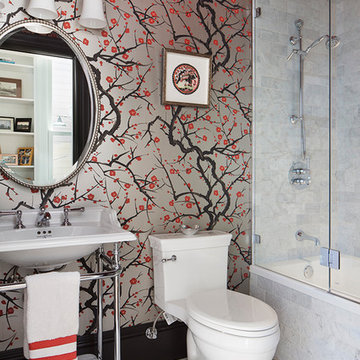
Paul Dyer
Ejemplo de cuarto de baño principal tradicional de tamaño medio con armarios abiertos, bañera empotrada, combinación de ducha y bañera, sanitario de una pieza, baldosas y/o azulejos blancos, baldosas y/o azulejos de mármol, paredes multicolor, suelo con mosaicos de baldosas, lavabo con pedestal, suelo blanco y ducha con puerta con bisagras
Ejemplo de cuarto de baño principal tradicional de tamaño medio con armarios abiertos, bañera empotrada, combinación de ducha y bañera, sanitario de una pieza, baldosas y/o azulejos blancos, baldosas y/o azulejos de mármol, paredes multicolor, suelo con mosaicos de baldosas, lavabo con pedestal, suelo blanco y ducha con puerta con bisagras
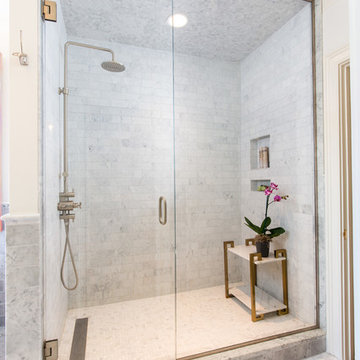
Brendon Pinola
Diseño de cuarto de baño principal de estilo de casa de campo de tamaño medio con puertas de armario blancas, bañera exenta, ducha empotrada, sanitario de dos piezas, baldosas y/o azulejos grises, baldosas y/o azulejos blancos, baldosas y/o azulejos de mármol, paredes blancas, suelo de mármol, lavabo con pedestal, encimera de mármol, suelo blanco, ducha con puerta con bisagras y encimeras blancas
Diseño de cuarto de baño principal de estilo de casa de campo de tamaño medio con puertas de armario blancas, bañera exenta, ducha empotrada, sanitario de dos piezas, baldosas y/o azulejos grises, baldosas y/o azulejos blancos, baldosas y/o azulejos de mármol, paredes blancas, suelo de mármol, lavabo con pedestal, encimera de mármol, suelo blanco, ducha con puerta con bisagras y encimeras blancas

This shower steals the show in our crisp blue Ogee Drops. White subway and Min Star & Cross tile encompass the rest of the bathroom creating a space that is swimming with style!
DESIGN
Will Taylor, Bright Bazaar
Tile Shown: Mini Star & Cross in White Wash, 3x6 White Wash (with quarter round trim + 4x4 parallel bullnose), Ogee Drops in Naples Blue with quarter round trim

Diseño de aseo tradicional renovado con sanitario de una pieza, paredes blancas, suelo con mosaicos de baldosas, lavabo con pedestal, suelo blanco, boiserie y papel pintado
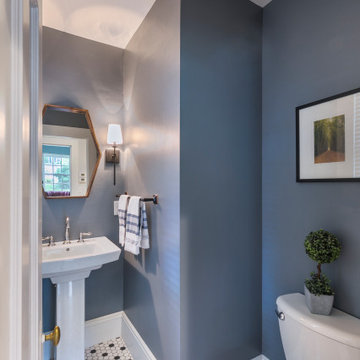
The re-vamped powder room has all new finishes -- fixtures, lighting, tile, mirror, and accessories. The vintage style tile and fixtures honor the history of the home, while the more modern accents bring it up-to-date.

Foto de cuarto de baño campestre pequeño con armarios tipo mueble, puertas de armario de madera clara, sanitario de una pieza, baldosas y/o azulejos blancas y negros, paredes blancas, suelo de baldosas de cerámica, aseo y ducha, lavabo con pedestal, suelo blanco y encimeras blancas
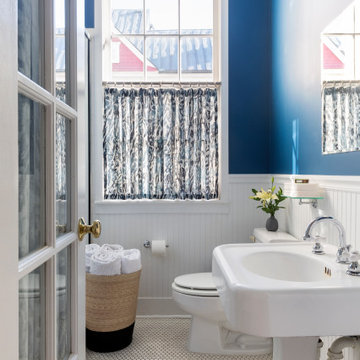
Ejemplo de cuarto de baño tradicional renovado con paredes azules, suelo con mosaicos de baldosas, lavabo con pedestal y suelo blanco
1.809 fotos de baños con lavabo con pedestal y suelo blanco
1


