4.233 fotos de baños con puertas de armario beige y sanitario de una pieza
Filtrar por
Presupuesto
Ordenar por:Popular hoy
1 - 20 de 4233 fotos
Artículo 1 de 3

Foto de sauna campestre grande con armarios con rebordes decorativos, puertas de armario beige, sanitario de una pieza, paredes blancas, suelo de baldosas de cerámica, lavabo integrado, encimera de cuarzo compacto y suelo beige

Graceful palm fronds in the guest bath impart a visual softness.
Ejemplo de cuarto de baño infantil, único y a medida clásico renovado pequeño con armarios estilo shaker, puertas de armario beige, ducha a ras de suelo, sanitario de una pieza, baldosas y/o azulejos blancos, baldosas y/o azulejos de cerámica, paredes blancas, suelo de baldosas de porcelana, lavabo bajoencimera, encimera de acrílico, suelo blanco, ducha con puerta con bisagras, encimeras blancas, banco de ducha y papel pintado
Ejemplo de cuarto de baño infantil, único y a medida clásico renovado pequeño con armarios estilo shaker, puertas de armario beige, ducha a ras de suelo, sanitario de una pieza, baldosas y/o azulejos blancos, baldosas y/o azulejos de cerámica, paredes blancas, suelo de baldosas de porcelana, lavabo bajoencimera, encimera de acrílico, suelo blanco, ducha con puerta con bisagras, encimeras blancas, banco de ducha y papel pintado

Taking this outdated and loud space and transforming it in to a serene retreat with pull-out cabinets and a refreshing palette. Dive into this beach-style bathroom transformation where calm meets chic!
The corner shower has made way for a spacious design, and those dated green vanities? Swapped for a timelessly elegant vanity, custom cabinetry, and a square tile that raps around this stunning refresh for our wonderful client.

Imagen de cuarto de baño infantil, doble, a medida y blanco y madera tradicional renovado de tamaño medio con armarios con paneles lisos, puertas de armario beige, bañera empotrada, sanitario de una pieza, baldosas y/o azulejos marrones, baldosas y/o azulejos de cerámica, paredes marrones, suelo de baldosas de cerámica, lavabo bajoencimera, encimera de acrílico, suelo marrón, encimeras blancas, ventanas y vigas vistas

A neutral palette in the children's bathroom is accented with playful deco tiles in the shower where a decorative metal panel was added over the skylight to filter the light.
Project // Ebony and Ivory
Paradise Valley, Arizona
Architecture: Drewett Works
Builder: Bedbrock Developers
Interiors: Mara Interior Design - Mara Green
Landscape: Bedbrock Developers
Photography: Werner Segarra
Decorative dot mosaic: Villagio
Flooring: Facings of America
Shower tile: Daltile
Cabinets: Distinctive Custom Cabinetry
https://www.drewettworks.com/ebony-and-ivory/
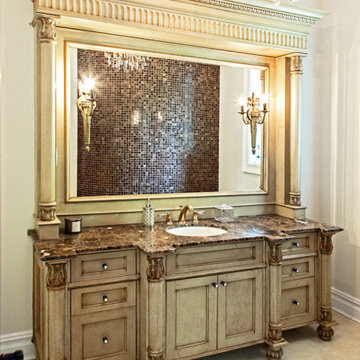
Classic custom vanities.
These custom pieces are available in a wide variety of finishes and styles. With a focus on highlighting our clients’ vision through a unique classic style, the moldings and details used help add a heightened sense of luxury.
For more about these projects visit our website wlkitchenandhome.com
.
.
.
#custombathroom #classicinteriors #classicdecor #classicvanity #traditionalvanity #handmadefurniture #vanityunit #vanityunits #vanity #vanities #bathroom #luxurybathroom #luxurybathrooms #bathrooms #bathstorage #bathcabinets #whitevanity #bathroominspo #makeuparea #luxuryvanity #interiordesigner #interiors #customvanity #bathroomdesign #solidwoodcabinet #bathroomcabinet #bathroominspo #bathroomdesign #bathroomdecor #bathroomremodel

Modelo de cuarto de baño principal, doble y flotante actual de tamaño medio con armarios con paneles lisos, puertas de armario beige, bañera exenta, ducha a ras de suelo, sanitario de una pieza, paredes blancas, suelo de azulejos de cemento, lavabo bajoencimera, encimera de mármol, suelo gris, ducha abierta, encimeras blancas y cuarto de baño
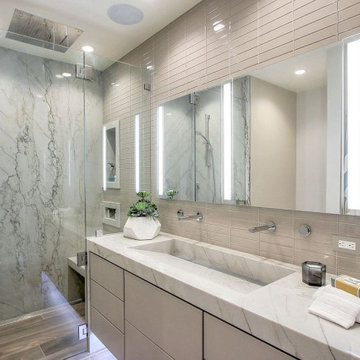
Foto de cuarto de baño doble y flotante minimalista grande con armarios con paneles lisos, puertas de armario beige, bañera empotrada, ducha a ras de suelo, sanitario de una pieza, baldosas y/o azulejos grises, losas de piedra, suelo de baldosas de porcelana, aseo y ducha, lavabo integrado, encimera de mármol, suelo marrón, ducha con puerta con bisagras y encimeras grises
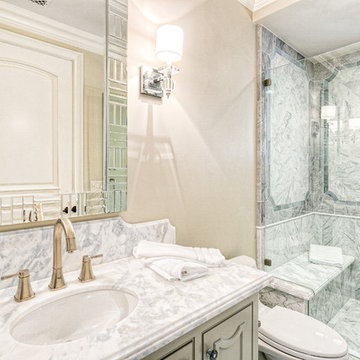
Ejemplo de cuarto de baño clásico renovado con puertas de armario beige, ducha empotrada, sanitario de una pieza, baldosas y/o azulejos grises, baldosas y/o azulejos de mármol, paredes beige, aseo y ducha, lavabo bajoencimera, encimera de mármol, ducha con puerta con bisagras y encimeras blancas
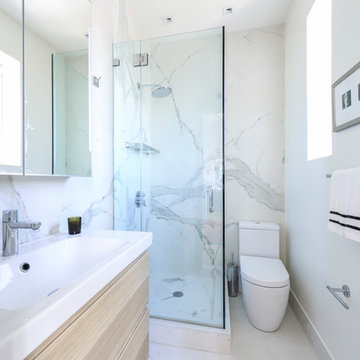
Marble and contemporary bathroom fixtures makes a small master bathroom feel larger
Ejemplo de cuarto de baño principal actual pequeño con armarios con paneles lisos, puertas de armario beige, ducha esquinera, sanitario de una pieza, baldosas y/o azulejos blancos, baldosas y/o azulejos de mármol, paredes blancas, suelo de mármol, encimera de acrílico, suelo blanco, ducha con puerta con bisagras, encimeras blancas y lavabo integrado
Ejemplo de cuarto de baño principal actual pequeño con armarios con paneles lisos, puertas de armario beige, ducha esquinera, sanitario de una pieza, baldosas y/o azulejos blancos, baldosas y/o azulejos de mármol, paredes blancas, suelo de mármol, encimera de acrílico, suelo blanco, ducha con puerta con bisagras, encimeras blancas y lavabo integrado
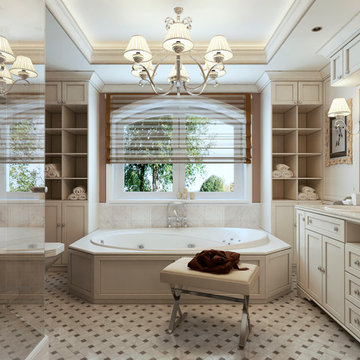
Foto de cuarto de baño principal tradicional con armarios con paneles empotrados, puertas de armario beige, bañera encastrada, ducha esquinera, sanitario de una pieza, suelo de baldosas de cerámica y lavabo encastrado

Ejemplo de cuarto de baño principal tradicional renovado extra grande con armarios con paneles empotrados, puertas de armario beige, bañera exenta, ducha esquinera, sanitario de una pieza, baldosas y/o azulejos blancas y negros, baldosas y/o azulejos de mármol, paredes beige, suelo de mármol, lavabo bajoencimera, encimera de cuarcita, suelo blanco y ducha con puerta con bisagras

The walk-in shower consists of a non-slop onyx floor plan, tiled walls, niche, and corner foot ledge.
Imagen de cuarto de baño principal, único y a medida tradicional grande con armarios con paneles empotrados, puertas de armario beige, ducha empotrada, sanitario de una pieza, paredes grises, suelo de baldosas de cerámica, lavabo bajoencimera, encimera de cuarzo compacto, suelo multicolor, ducha con puerta con bisagras, encimeras blancas y hornacina
Imagen de cuarto de baño principal, único y a medida tradicional grande con armarios con paneles empotrados, puertas de armario beige, ducha empotrada, sanitario de una pieza, paredes grises, suelo de baldosas de cerámica, lavabo bajoencimera, encimera de cuarzo compacto, suelo multicolor, ducha con puerta con bisagras, encimeras blancas y hornacina

Download our free ebook, Creating the Ideal Kitchen. DOWNLOAD NOW
This family from Wheaton was ready to remodel their kitchen, dining room and powder room. The project didn’t call for any structural or space planning changes but the makeover still had a massive impact on their home. The homeowners wanted to change their dated 1990’s brown speckled granite and light maple kitchen. They liked the welcoming feeling they got from the wood and warm tones in their current kitchen, but this style clashed with their vision of a deVOL type kitchen, a London-based furniture company. Their inspiration came from the country homes of the UK that mix the warmth of traditional detail with clean lines and modern updates.
To create their vision, we started with all new framed cabinets with a modified overlay painted in beautiful, understated colors. Our clients were adamant about “no white cabinets.” Instead we used an oyster color for the perimeter and a custom color match to a specific shade of green chosen by the homeowner. The use of a simple color pallet reduces the visual noise and allows the space to feel open and welcoming. We also painted the trim above the cabinets the same color to make the cabinets look taller. The room trim was painted a bright clean white to match the ceiling.
In true English fashion our clients are not coffee drinkers, but they LOVE tea. We created a tea station for them where they can prepare and serve tea. We added plenty of glass to showcase their tea mugs and adapted the cabinetry below to accommodate storage for their tea items. Function is also key for the English kitchen and the homeowners. They requested a deep farmhouse sink and a cabinet devoted to their heavy mixer because they bake a lot. We then got rid of the stovetop on the island and wall oven and replaced both of them with a range located against the far wall. This gives them plenty of space on the island to roll out dough and prepare any number of baked goods. We then removed the bifold pantry doors and created custom built-ins with plenty of usable storage for all their cooking and baking needs.
The client wanted a big change to the dining room but still wanted to use their own furniture and rug. We installed a toile-like wallpaper on the top half of the room and supported it with white wainscot paneling. We also changed out the light fixture, showing us once again that small changes can have a big impact.
As the final touch, we also re-did the powder room to be in line with the rest of the first floor. We had the new vanity painted in the same oyster color as the kitchen cabinets and then covered the walls in a whimsical patterned wallpaper. Although the homeowners like subtle neutral colors they were willing to go a bit bold in the powder room for something unexpected. For more design inspiration go to: www.kitchenstudio-ge.com

Ejemplo de cuarto de baño principal, doble y a medida tradicional renovado grande con armarios con paneles empotrados, puertas de armario beige, bañera exenta, ducha esquinera, sanitario de una pieza, baldosas y/o azulejos blancos, baldosas y/o azulejos de cerámica, paredes beige, suelo de baldosas de porcelana, lavabo bajoencimera, encimera de cuarzo compacto, suelo blanco, ducha con puerta con bisagras, encimeras blancas, banco de ducha y boiserie

The fixtures and finishes bring this primary bathroom to life.
Ejemplo de cuarto de baño principal, doble y flotante minimalista pequeño con armarios con paneles lisos, puertas de armario beige, bañera exenta, ducha esquinera, sanitario de una pieza, paredes blancas, suelo de baldosas de porcelana, lavabo encastrado, encimera de cuarzo compacto, suelo gris, ducha con puerta con bisagras, encimeras grises y cuarto de baño
Ejemplo de cuarto de baño principal, doble y flotante minimalista pequeño con armarios con paneles lisos, puertas de armario beige, bañera exenta, ducha esquinera, sanitario de una pieza, paredes blancas, suelo de baldosas de porcelana, lavabo encastrado, encimera de cuarzo compacto, suelo gris, ducha con puerta con bisagras, encimeras grises y cuarto de baño

This tiny home has utilized space-saving design and put the bathroom vanity in the corner of the bathroom. Natural light in addition to track lighting makes this vanity perfect for getting ready in the morning. Triangle corner shelves give an added space for personal items to keep from cluttering the wood counter. This contemporary, costal Tiny Home features a bathroom with a shower built out over the tongue of the trailer it sits on saving space and creating space in the bathroom. This shower has it's own clear roofing giving the shower a skylight. This allows tons of light to shine in on the beautiful blue tiles that shape this corner shower. Stainless steel planters hold ferns giving the shower an outdoor feel. With sunlight, plants, and a rain shower head above the shower, it is just like an outdoor shower only with more convenience and privacy. The curved glass shower door gives the whole tiny home bathroom a bigger feel while letting light shine through to the rest of the bathroom. The blue tile shower has niches; built-in shower shelves to save space making your shower experience even better. The bathroom door is a pocket door, saving space in both the bathroom and kitchen to the other side. The frosted glass pocket door also allows light to shine through.
This Tiny Home has a unique shower structure that points out over the tongue of the tiny house trailer. This provides much more room to the entire bathroom and centers the beautiful shower so that it is what you see looking through the bathroom door. The gorgeous blue tile is hit with natural sunlight from above allowed in to nurture the ferns by way of clear roofing. Yes, there is a skylight in the shower and plants making this shower conveniently located in your bathroom feel like an outdoor shower. It has a large rounded sliding glass door that lets the space feel open and well lit. There is even a frosted sliding pocket door that also lets light pass back and forth. There are built-in shelves to conserve space making the shower, bathroom, and thus the tiny house, feel larger, open and airy.

This tiny home has utilized space-saving design and put the bathroom vanity in the corner of the bathroom. Natural light in addition to track lighting makes this vanity perfect for getting ready in the morning. Triangle corner shelves give an added space for personal items to keep from cluttering the wood counter. This contemporary, costal Tiny Home features a bathroom with a shower built out over the tongue of the trailer it sits on saving space and creating space in the bathroom. This shower has it's own clear roofing giving the shower a skylight. This allows tons of light to shine in on the beautiful blue tiles that shape this corner shower. Stainless steel planters hold ferns giving the shower an outdoor feel. With sunlight, plants, and a rain shower head above the shower, it is just like an outdoor shower only with more convenience and privacy. The curved glass shower door gives the whole tiny home bathroom a bigger feel while letting light shine through to the rest of the bathroom. The blue tile shower has niches; built-in shower shelves to save space making your shower experience even better. The bathroom door is a pocket door, saving space in both the bathroom and kitchen to the other side. The frosted glass pocket door also allows light to shine through.
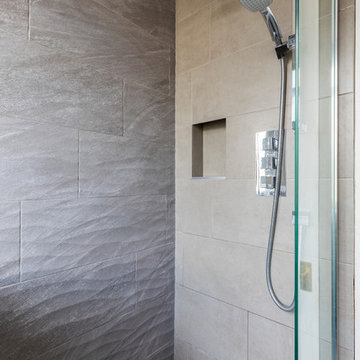
Imagen de cuarto de baño contemporáneo pequeño con armarios abiertos, puertas de armario beige, ducha a ras de suelo, sanitario de una pieza, baldosas y/o azulejos beige, baldosas y/o azulejos de piedra, paredes beige, suelo de baldosas de cerámica, aseo y ducha, lavabo suspendido y encimera de azulejos
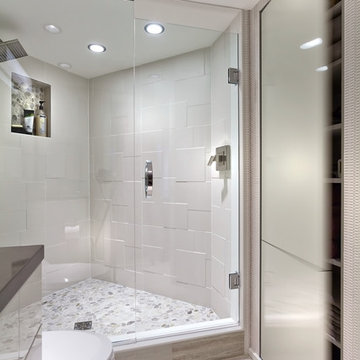
Gilbertson Photography
Ejemplo de cuarto de baño tradicional renovado pequeño con armarios con paneles lisos, puertas de armario beige, ducha esquinera, sanitario de una pieza, baldosas y/o azulejos beige, baldosas y/o azulejos de cerámica, paredes blancas, suelo de baldosas de cerámica, aseo y ducha, lavabo bajoencimera y encimera de cuarzo compacto
Ejemplo de cuarto de baño tradicional renovado pequeño con armarios con paneles lisos, puertas de armario beige, ducha esquinera, sanitario de una pieza, baldosas y/o azulejos beige, baldosas y/o azulejos de cerámica, paredes blancas, suelo de baldosas de cerámica, aseo y ducha, lavabo bajoencimera y encimera de cuarzo compacto
4.233 fotos de baños con puertas de armario beige y sanitario de una pieza
1

