1.456 fotos de baños con puertas de armario de madera en tonos medios y encimera de piedra caliza
Filtrar por
Presupuesto
Ordenar por:Popular hoy
121 - 140 de 1456 fotos
Artículo 1 de 3
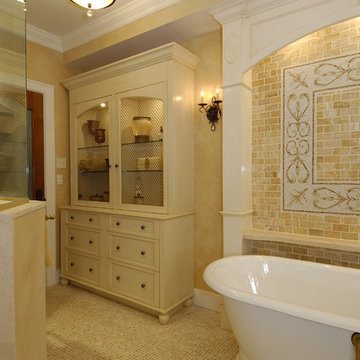
2007 HOBI Award for Best Bathroom Remodel $100-150k
Imagen de sauna mediterránea de tamaño medio con lavabo bajoencimera, armarios con paneles con relieve, puertas de armario de madera en tonos medios, encimera de piedra caliza, bañera exenta, baldosas y/o azulejos beige, baldosas y/o azulejos de porcelana, paredes amarillas y suelo con mosaicos de baldosas
Imagen de sauna mediterránea de tamaño medio con lavabo bajoencimera, armarios con paneles con relieve, puertas de armario de madera en tonos medios, encimera de piedra caliza, bañera exenta, baldosas y/o azulejos beige, baldosas y/o azulejos de porcelana, paredes amarillas y suelo con mosaicos de baldosas
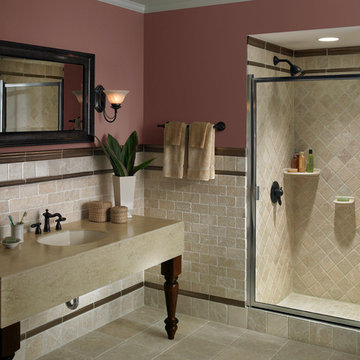
The contrast with the bronze detail pieces and the light tumbled limestone adds just a touch of drama to this bathroom.
Ejemplo de cuarto de baño principal clásico de tamaño medio con lavabo encastrado, armarios abiertos, puertas de armario de madera en tonos medios, encimera de piedra caliza, ducha empotrada, baldosas y/o azulejos beige, baldosas y/o azulejos de piedra, paredes rosas, suelo de piedra caliza, suelo beige y ducha con puerta con bisagras
Ejemplo de cuarto de baño principal clásico de tamaño medio con lavabo encastrado, armarios abiertos, puertas de armario de madera en tonos medios, encimera de piedra caliza, ducha empotrada, baldosas y/o azulejos beige, baldosas y/o azulejos de piedra, paredes rosas, suelo de piedra caliza, suelo beige y ducha con puerta con bisagras
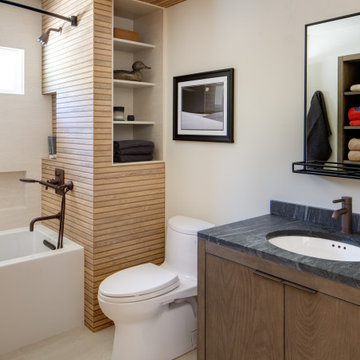
Guest bath in Encinitas California home. Tub by Kohler, "Underscore", Porcelain wood-look accent tile "Lexington Maple". Toto toilet, Fixtures from California Faucets, Mocha Bronze finish. Vanity and mirror from Restoration hardware.
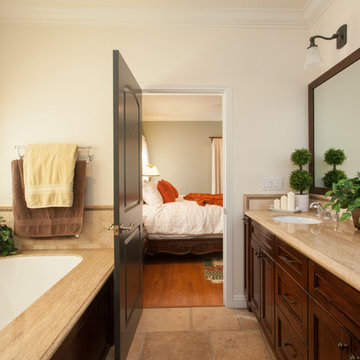
We were excited when the homeowners of this project approached us to help them with their whole house remodel as this is a historic preservation project. The historical society has approved this remodel. As part of that distinction we had to honor the original look of the home; keeping the façade updated but intact. For example the doors and windows are new but they were made as replicas to the originals. The homeowners were relocating from the Inland Empire to be closer to their daughter and grandchildren. One of their requests was additional living space. In order to achieve this we added a second story to the home while ensuring that it was in character with the original structure. The interior of the home is all new. It features all new plumbing, electrical and HVAC. Although the home is a Spanish Revival the homeowners style on the interior of the home is very traditional. The project features a home gym as it is important to the homeowners to stay healthy and fit. The kitchen / great room was designed so that the homewoners could spend time with their daughter and her children. The home features two master bedroom suites. One is upstairs and the other one is down stairs. The homeowners prefer to use the downstairs version as they are not forced to use the stairs. They have left the upstairs master suite as a guest suite.
Enjoy some of the before and after images of this project:
http://www.houzz.com/discussions/3549200/old-garage-office-turned-gym-in-los-angeles
http://www.houzz.com/discussions/3558821/la-face-lift-for-the-patio
http://www.houzz.com/discussions/3569717/la-kitchen-remodel
http://www.houzz.com/discussions/3579013/los-angeles-entry-hall
http://www.houzz.com/discussions/3592549/exterior-shots-of-a-whole-house-remodel-in-la
http://www.houzz.com/discussions/3607481/living-dining-rooms-become-a-library-and-formal-dining-room-in-la
http://www.houzz.com/discussions/3628842/bathroom-makeover-in-los-angeles-ca
http://www.houzz.com/discussions/3640770/sweet-dreams-la-bedroom-remodels
Exterior: Approved by the historical society as a Spanish Revival, the second story of this home was an addition. All of the windows and doors were replicated to match the original styling of the house. The roof is a combination of Gable and Hip and is made of red clay tile. The arched door and windows are typical of Spanish Revival. The home also features a Juliette Balcony and window.
Library / Living Room: The library offers Pocket Doors and custom bookcases.
Powder Room: This powder room has a black toilet and Herringbone travertine.
Kitchen: This kitchen was designed for someone who likes to cook! It features a Pot Filler, a peninsula and an island, a prep sink in the island, and cookbook storage on the end of the peninsula. The homeowners opted for a mix of stainless and paneled appliances. Although they have a formal dining room they wanted a casual breakfast area to enjoy informal meals with their grandchildren. The kitchen also utilizes a mix of recessed lighting and pendant lights. A wine refrigerator and outlets conveniently located on the island and around the backsplash are the modern updates that were important to the homeowners.
Master bath: The master bath enjoys both a soaking tub and a large shower with body sprayers and hand held. For privacy, the bidet was placed in a water closet next to the shower. There is plenty of counter space in this bathroom which even includes a makeup table.
Staircase: The staircase features a decorative niche
Upstairs master suite: The upstairs master suite features the Juliette balcony
Outside: Wanting to take advantage of southern California living the homeowners requested an outdoor kitchen complete with retractable awning. The fountain and lounging furniture keep it light.
Home gym: This gym comes completed with rubberized floor covering and dedicated bathroom. It also features its own HVAC system and wall mounted TV.
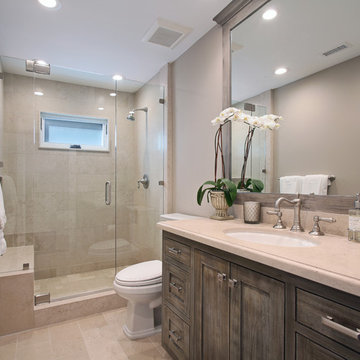
Photography: Jeri Koegel
Diseño de cuarto de baño infantil tradicional de tamaño medio con puertas de armario de madera en tonos medios, baldosas y/o azulejos beige, suelo de mármol, armarios con paneles empotrados, ducha empotrada, sanitario de dos piezas, baldosas y/o azulejos de porcelana, paredes grises, lavabo bajoencimera, encimera de piedra caliza, suelo beige, ducha con puerta con bisagras y encimeras beige
Diseño de cuarto de baño infantil tradicional de tamaño medio con puertas de armario de madera en tonos medios, baldosas y/o azulejos beige, suelo de mármol, armarios con paneles empotrados, ducha empotrada, sanitario de dos piezas, baldosas y/o azulejos de porcelana, paredes grises, lavabo bajoencimera, encimera de piedra caliza, suelo beige, ducha con puerta con bisagras y encimeras beige
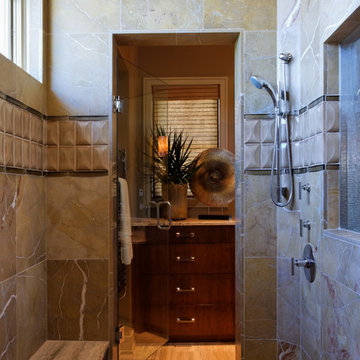
Jeffrey Bebee Photography
Imagen de cuarto de baño principal contemporáneo extra grande con armarios con paneles lisos, puertas de armario de madera en tonos medios, encimera de piedra caliza, ducha doble, baldosas y/o azulejos beige, baldosas y/o azulejos de piedra, paredes beige y suelo de piedra caliza
Imagen de cuarto de baño principal contemporáneo extra grande con armarios con paneles lisos, puertas de armario de madera en tonos medios, encimera de piedra caliza, ducha doble, baldosas y/o azulejos beige, baldosas y/o azulejos de piedra, paredes beige y suelo de piedra caliza
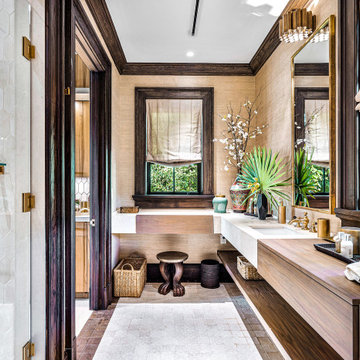
Imagen de cuarto de baño doble, flotante, blanco y beige y blanco tradicional renovado extra grande sin sin inodoro con armarios con paneles lisos, puertas de armario de madera en tonos medios, sanitario de una pieza, baldosas y/o azulejos blancos, baldosas y/o azulejos de terracota, paredes beige, suelo de baldosas de terracota, lavabo bajoencimera, encimera de piedra caliza, suelo beige, ducha con puerta con bisagras, encimeras grises, cuarto de baño y papel pintado
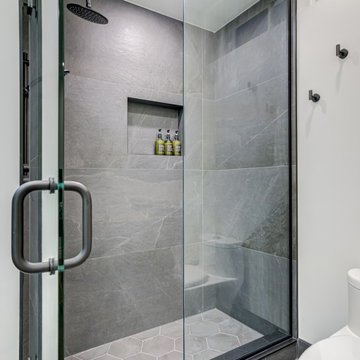
With a focus on minimalism, the shower glass design accentuates the beauty of simplicity. The clean lines and unobtrusive hardware create a sense of openness, making the bathroom appear more spacious and inviting.
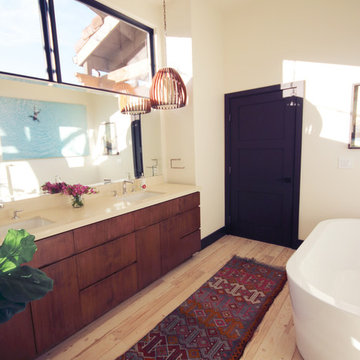
Construction by: SoCal Contractor ( SoCalContractor.com)
Interior Design by: Lori Dennis Inc (LoriDennis.com)
Photography by: Roy Yerushalmi
Diseño de cuarto de baño principal rústico de tamaño medio con armarios con paneles lisos, puertas de armario de madera en tonos medios, bañera exenta, ducha esquinera, sanitario de una pieza, baldosas y/o azulejos blancos, losas de piedra, paredes blancas, suelo de madera en tonos medios, lavabo bajoencimera, encimera de piedra caliza, suelo gris y ducha con puerta con bisagras
Diseño de cuarto de baño principal rústico de tamaño medio con armarios con paneles lisos, puertas de armario de madera en tonos medios, bañera exenta, ducha esquinera, sanitario de una pieza, baldosas y/o azulejos blancos, losas de piedra, paredes blancas, suelo de madera en tonos medios, lavabo bajoencimera, encimera de piedra caliza, suelo gris y ducha con puerta con bisagras
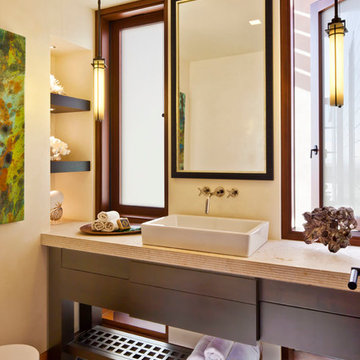
Grey Crawford Photography
Imagen de aseo contemporáneo con lavabo sobreencimera, puertas de armario de madera en tonos medios, encimera de piedra caliza, baldosas y/o azulejos beige, paredes beige, suelo de piedra caliza y armarios con paneles lisos
Imagen de aseo contemporáneo con lavabo sobreencimera, puertas de armario de madera en tonos medios, encimera de piedra caliza, baldosas y/o azulejos beige, paredes beige, suelo de piedra caliza y armarios con paneles lisos
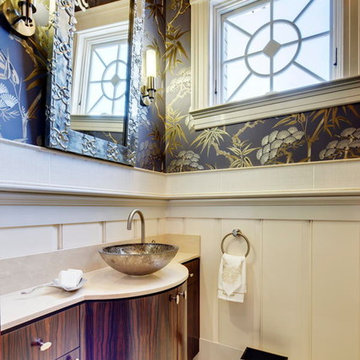
A classic French inspired powder room.
Ejemplo de aseo clásico renovado pequeño con armarios con paneles lisos, puertas de armario de madera en tonos medios, paredes multicolor, suelo de mármol, lavabo sobreencimera, encimera de piedra caliza y suelo beige
Ejemplo de aseo clásico renovado pequeño con armarios con paneles lisos, puertas de armario de madera en tonos medios, paredes multicolor, suelo de mármol, lavabo sobreencimera, encimera de piedra caliza y suelo beige
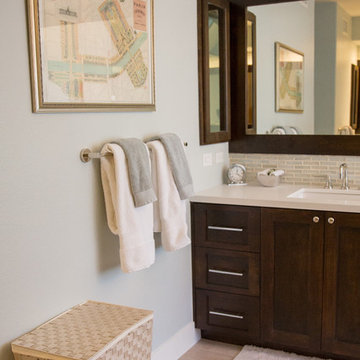
Diana Thai dthaidesigns.com
Imagen de cuarto de baño principal contemporáneo grande con lavabo integrado, armarios con rebordes decorativos, puertas de armario de madera en tonos medios, encimera de piedra caliza, bañera encastrada, ducha empotrada, sanitario de una pieza, baldosas y/o azulejos grises, paredes grises y suelo de madera clara
Imagen de cuarto de baño principal contemporáneo grande con lavabo integrado, armarios con rebordes decorativos, puertas de armario de madera en tonos medios, encimera de piedra caliza, bañera encastrada, ducha empotrada, sanitario de una pieza, baldosas y/o azulejos grises, paredes grises y suelo de madera clara
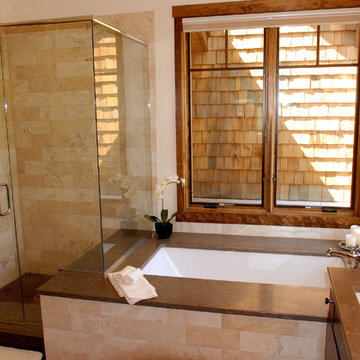
Pidcock
Foto de cuarto de baño principal contemporáneo de tamaño medio con lavabo bajoencimera, armarios con paneles lisos, puertas de armario de madera en tonos medios, encimera de piedra caliza, bañera encastrada sin remate, ducha esquinera, sanitario de una pieza, baldosas y/o azulejos beige, baldosas y/o azulejos de piedra, paredes beige y suelo de piedra caliza
Foto de cuarto de baño principal contemporáneo de tamaño medio con lavabo bajoencimera, armarios con paneles lisos, puertas de armario de madera en tonos medios, encimera de piedra caliza, bañera encastrada sin remate, ducha esquinera, sanitario de una pieza, baldosas y/o azulejos beige, baldosas y/o azulejos de piedra, paredes beige y suelo de piedra caliza

The master bathroom is located at the front of the house and is accessed from the dressing area via a sliding mirrored door with walnut reveals. The wall-mounted vanity unit is formed of a black granite counter and walnut cabinetry, with a matching medicine cabinet above.
Photography: Bruce Hemming
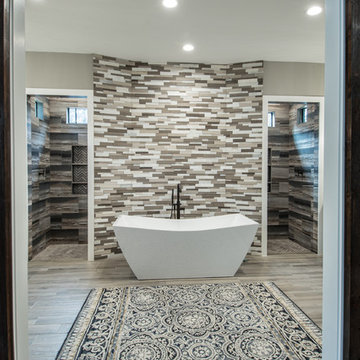
Foto de cuarto de baño principal contemporáneo de tamaño medio con armarios con paneles empotrados, puertas de armario de madera en tonos medios, bañera exenta, ducha abierta, sanitario de dos piezas, baldosas y/o azulejos marrones, baldosas y/o azulejos de porcelana, paredes grises, suelo de baldosas de porcelana, lavabo bajoencimera, encimera de piedra caliza, suelo marrón, ducha abierta y encimeras grises
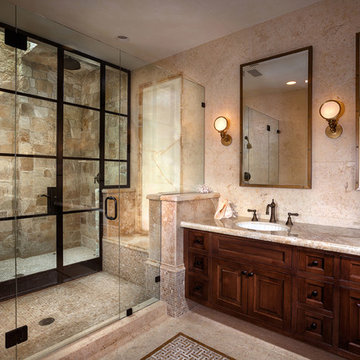
Modelo de cuarto de baño principal mediterráneo grande con armarios con paneles con relieve, puertas de armario de madera en tonos medios, ducha empotrada, baldosas y/o azulejos beige, baldosas y/o azulejos de piedra, paredes beige, lavabo bajoencimera, encimera de piedra caliza, suelo beige y ducha con puerta con bisagras
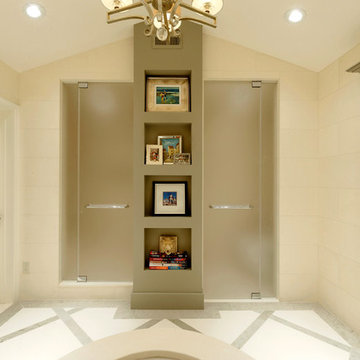
View from the tub. The tall tower centered on this wall accentuates the high ceiling, its large niches offer docking stations, display art, family photos, books and personalize the space. Special low iron acid-etched glass used in the steam shower and toilet compartment enclosures softens the space, provides degree of privacy.
To quote from our clients’ review again: “The results are extraordinary and timeless”. This project also just won a Silver Award in the 2016 Master Design Awards competition.
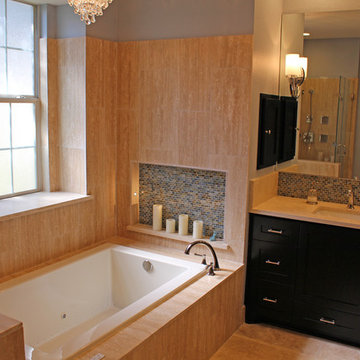
His side features medicine cabinet recessed in wall. Sconces in mirrors are a popular design feature. Notice over sized back splash on left and right side of counter top, with tile back splash spanning the length of the counter top. Schluter metal edging separates the mirror from the tile, and matches the Chrome metal finish of the surrounding fixtures and hardware. Pendent light hanging over tub is another popular design feature.
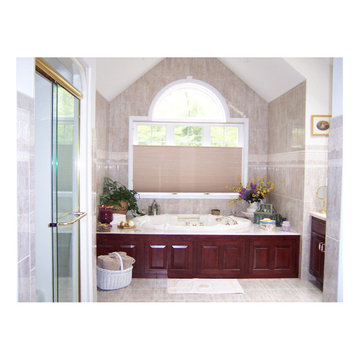
Diseño de cuarto de baño principal tradicional de tamaño medio con armarios con paneles con relieve, puertas de armario de madera en tonos medios, bañera empotrada, ducha empotrada, baldosas y/o azulejos beige, baldosas y/o azulejos de piedra, paredes beige, suelo de baldosas de cerámica y encimera de piedra caliza

Casey Dunn
Imagen de cuarto de baño principal clásico renovado con puertas de armario de madera en tonos medios, bañera exenta, ducha empotrada, baldosas y/o azulejos verdes, baldosas y/o azulejos de vidrio, suelo de piedra caliza, lavabo encastrado, encimera de piedra caliza y armarios con paneles lisos
Imagen de cuarto de baño principal clásico renovado con puertas de armario de madera en tonos medios, bañera exenta, ducha empotrada, baldosas y/o azulejos verdes, baldosas y/o azulejos de vidrio, suelo de piedra caliza, lavabo encastrado, encimera de piedra caliza y armarios con paneles lisos
1.456 fotos de baños con puertas de armario de madera en tonos medios y encimera de piedra caliza
7

