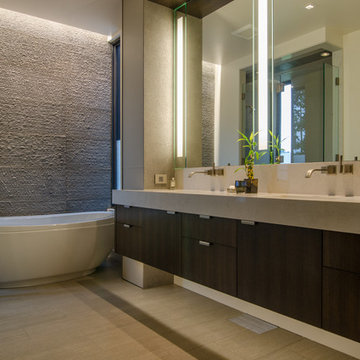1.456 fotos de baños con puertas de armario de madera en tonos medios y encimera de piedra caliza
Filtrar por
Presupuesto
Ordenar por:Popular hoy
101 - 120 de 1456 fotos
Artículo 1 de 3
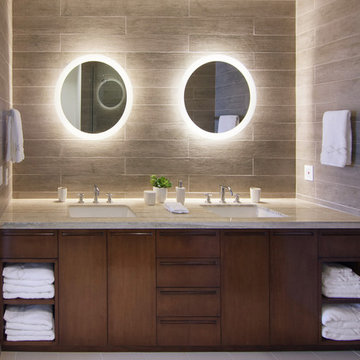
Interior Design by LoriDennis.com
Imagen de cuarto de baño actual con lavabo bajoencimera, armarios con paneles lisos, puertas de armario de madera en tonos medios, baldosas y/o azulejos grises, encimera de piedra caliza y baldosas y/o azulejos de cerámica
Imagen de cuarto de baño actual con lavabo bajoencimera, armarios con paneles lisos, puertas de armario de madera en tonos medios, baldosas y/o azulejos grises, encimera de piedra caliza y baldosas y/o azulejos de cerámica
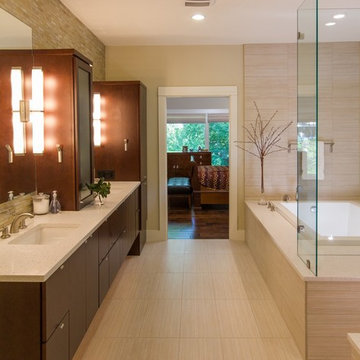
Husband and wife get ready for work at the same time and wanted a bathroom where both had their own space but they were together and could spend time in conversation while getting ready.

http://www.pickellbuilders.com. Photography by Linda Oyama Bryan. Master Bathroom with Pass Thru Shower and Separate His/Hers Cherry vanities with Blue Lagos countertops, tub deck and shower tile.
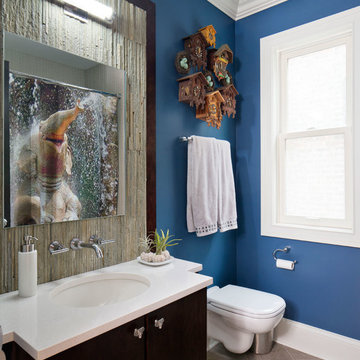
Imagen de cuarto de baño infantil clásico renovado de tamaño medio con lavabo bajoencimera, armarios con paneles lisos, puertas de armario de madera en tonos medios, sanitario de pared, baldosas y/o azulejos de piedra, encimera de piedra caliza, baldosas y/o azulejos grises y suelo de baldosas de porcelana
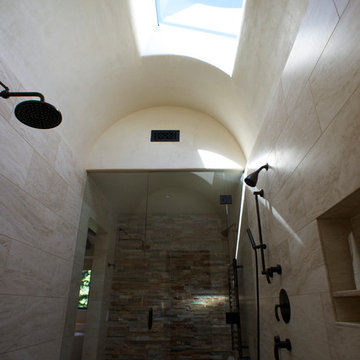
Foto de cuarto de baño principal tradicional renovado con armarios estilo shaker, puertas de armario de madera en tonos medios, bañera exenta, ducha doble, sanitario de dos piezas, paredes blancas, suelo de cemento, lavabo bajoencimera y encimera de piedra caliza
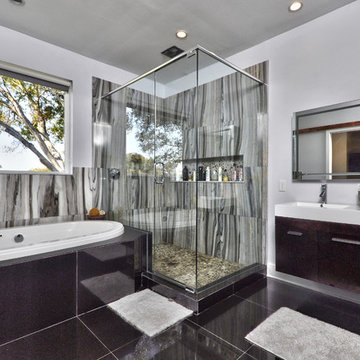
Each bathroom was carefully redesigned to maximize layout, utilizing beautiful materials that pay homage to the views to the water outside. Sleek and contemporary the stone creates a stunning backdrop to fixtures and lighting accessories.
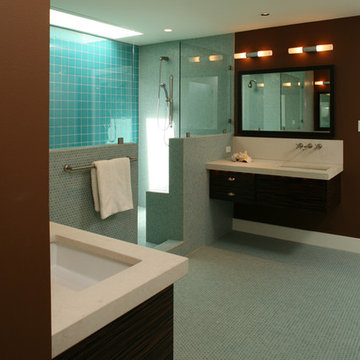
Diseño de cuarto de baño contemporáneo de tamaño medio con armarios con paneles lisos, puertas de armario de madera en tonos medios, ducha empotrada, baldosas y/o azulejos azules, baldosas y/o azulejos en mosaico, paredes marrones, suelo con mosaicos de baldosas, aseo y ducha, lavabo bajoencimera y encimera de piedra caliza
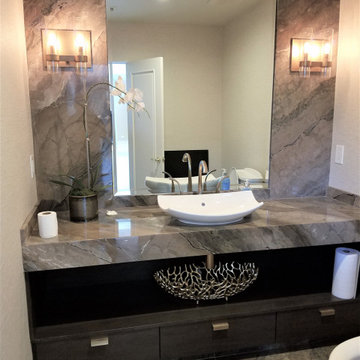
Foto de aseo a medida actual pequeño con armarios con paneles lisos, puertas de armario de madera en tonos medios, sanitario de una pieza, paredes beige, suelo de piedra caliza, lavabo sobreencimera, encimera de piedra caliza, suelo multicolor y encimeras multicolor
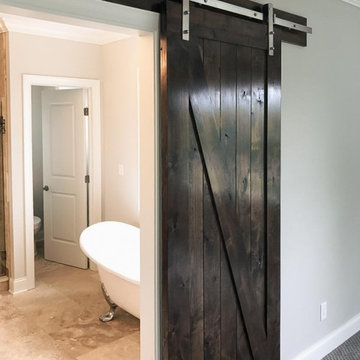
Custom built Craftsman style colonial with wide open floor plan, limestone master bath, gourmet kitchen and custom trim.
Diseño de cuarto de baño principal, doble y a medida contemporáneo con armarios estilo shaker, puertas de armario de madera en tonos medios, bañera exenta, ducha empotrada, sanitario de dos piezas, baldosas y/o azulejos de piedra caliza, suelo de piedra caliza, lavabo bajoencimera, encimera de piedra caliza, ducha con puerta con bisagras y cuarto de baño
Diseño de cuarto de baño principal, doble y a medida contemporáneo con armarios estilo shaker, puertas de armario de madera en tonos medios, bañera exenta, ducha empotrada, sanitario de dos piezas, baldosas y/o azulejos de piedra caliza, suelo de piedra caliza, lavabo bajoencimera, encimera de piedra caliza, ducha con puerta con bisagras y cuarto de baño
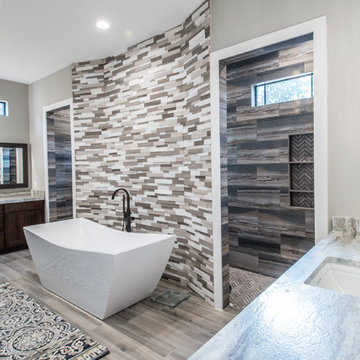
Foto de cuarto de baño principal actual de tamaño medio con armarios con paneles empotrados, puertas de armario de madera en tonos medios, bañera exenta, ducha abierta, sanitario de dos piezas, baldosas y/o azulejos marrones, baldosas y/o azulejos de porcelana, paredes grises, suelo de baldosas de porcelana, lavabo bajoencimera, encimera de piedra caliza, suelo marrón, ducha abierta y encimeras grises

The coffered floor was inspired by the coffered ceilings in the rest of the home. To create it, 18" squares of Calcutta marble were honed to give them an aged look and set into borders of porcelain tile that mimics walnut beams. Because there is radiant heat underneath, the floor stays toasty all year round.
For the cabinetry, the goal was to create units that looked like they were heirloom pieces of furniture that had been rolled into the room. To emphasize this impression, castors were custom-made for the walnut double-sink vanity with Botticino marble top. There are two framed and recessed medicine cabinets in the wall above.
Photographer: Peter Rymwid
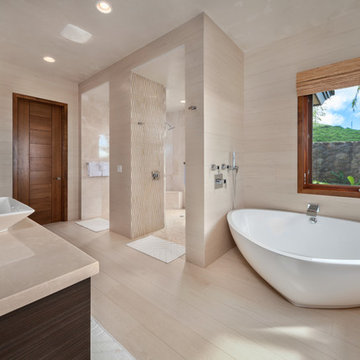
porcelain tile planks (up to 96" x 8")
Ejemplo de cuarto de baño principal actual grande con suelo de baldosas de porcelana, armarios con paneles lisos, puertas de armario de madera en tonos medios, bañera exenta, ducha abierta, baldosas y/o azulejos beige, baldosas y/o azulejos de porcelana, paredes beige, lavabo sobreencimera, encimera de piedra caliza, suelo beige y ducha abierta
Ejemplo de cuarto de baño principal actual grande con suelo de baldosas de porcelana, armarios con paneles lisos, puertas de armario de madera en tonos medios, bañera exenta, ducha abierta, baldosas y/o azulejos beige, baldosas y/o azulejos de porcelana, paredes beige, lavabo sobreencimera, encimera de piedra caliza, suelo beige y ducha abierta

We were excited when the homeowners of this project approached us to help them with their whole house remodel as this is a historic preservation project. The historical society has approved this remodel. As part of that distinction we had to honor the original look of the home; keeping the façade updated but intact. For example the doors and windows are new but they were made as replicas to the originals. The homeowners were relocating from the Inland Empire to be closer to their daughter and grandchildren. One of their requests was additional living space. In order to achieve this we added a second story to the home while ensuring that it was in character with the original structure. The interior of the home is all new. It features all new plumbing, electrical and HVAC. Although the home is a Spanish Revival the homeowners style on the interior of the home is very traditional. The project features a home gym as it is important to the homeowners to stay healthy and fit. The kitchen / great room was designed so that the homewoners could spend time with their daughter and her children. The home features two master bedroom suites. One is upstairs and the other one is down stairs. The homeowners prefer to use the downstairs version as they are not forced to use the stairs. They have left the upstairs master suite as a guest suite.
Enjoy some of the before and after images of this project:
http://www.houzz.com/discussions/3549200/old-garage-office-turned-gym-in-los-angeles
http://www.houzz.com/discussions/3558821/la-face-lift-for-the-patio
http://www.houzz.com/discussions/3569717/la-kitchen-remodel
http://www.houzz.com/discussions/3579013/los-angeles-entry-hall
http://www.houzz.com/discussions/3592549/exterior-shots-of-a-whole-house-remodel-in-la
http://www.houzz.com/discussions/3607481/living-dining-rooms-become-a-library-and-formal-dining-room-in-la
http://www.houzz.com/discussions/3628842/bathroom-makeover-in-los-angeles-ca
http://www.houzz.com/discussions/3640770/sweet-dreams-la-bedroom-remodels
Exterior: Approved by the historical society as a Spanish Revival, the second story of this home was an addition. All of the windows and doors were replicated to match the original styling of the house. The roof is a combination of Gable and Hip and is made of red clay tile. The arched door and windows are typical of Spanish Revival. The home also features a Juliette Balcony and window.
Library / Living Room: The library offers Pocket Doors and custom bookcases.
Powder Room: This powder room has a black toilet and Herringbone travertine.
Kitchen: This kitchen was designed for someone who likes to cook! It features a Pot Filler, a peninsula and an island, a prep sink in the island, and cookbook storage on the end of the peninsula. The homeowners opted for a mix of stainless and paneled appliances. Although they have a formal dining room they wanted a casual breakfast area to enjoy informal meals with their grandchildren. The kitchen also utilizes a mix of recessed lighting and pendant lights. A wine refrigerator and outlets conveniently located on the island and around the backsplash are the modern updates that were important to the homeowners.
Master bath: The master bath enjoys both a soaking tub and a large shower with body sprayers and hand held. For privacy, the bidet was placed in a water closet next to the shower. There is plenty of counter space in this bathroom which even includes a makeup table.
Staircase: The staircase features a decorative niche
Upstairs master suite: The upstairs master suite features the Juliette balcony
Outside: Wanting to take advantage of southern California living the homeowners requested an outdoor kitchen complete with retractable awning. The fountain and lounging furniture keep it light.
Home gym: This gym comes completed with rubberized floor covering and dedicated bathroom. It also features its own HVAC system and wall mounted TV.
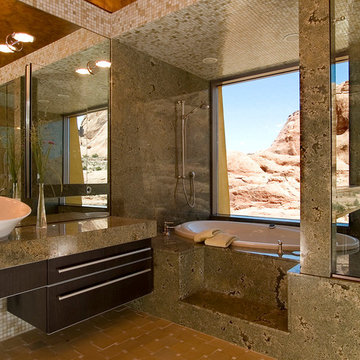
Matthew Millman Photography
Modelo de cuarto de baño principal actual grande con armarios con paneles lisos, puertas de armario de madera en tonos medios, bañera encastrada, combinación de ducha y bañera, baldosas y/o azulejos beige, baldosas y/o azulejos en mosaico, suelo de baldosas de cerámica, lavabo sobreencimera y encimera de piedra caliza
Modelo de cuarto de baño principal actual grande con armarios con paneles lisos, puertas de armario de madera en tonos medios, bañera encastrada, combinación de ducha y bañera, baldosas y/o azulejos beige, baldosas y/o azulejos en mosaico, suelo de baldosas de cerámica, lavabo sobreencimera y encimera de piedra caliza
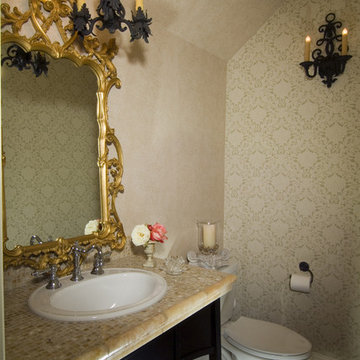
Italian Powder Bath with great ceilings to provide character. Wallpaper on 2 walls & faux paint on the other two. Custom iron lighting with ornate mirror brings all the pieces together.
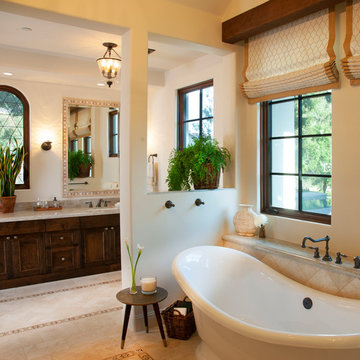
Ed Gohlich, Smith Brothers Construction
Ejemplo de cuarto de baño mediterráneo con armarios con paneles empotrados, puertas de armario de madera en tonos medios, bañera exenta, ducha esquinera, baldosas y/o azulejos beige, baldosas y/o azulejos de terracota, paredes blancas, suelo de travertino, aseo y ducha, lavabo bajoencimera, encimera de piedra caliza, suelo beige, ducha con puerta con bisagras y encimeras beige
Ejemplo de cuarto de baño mediterráneo con armarios con paneles empotrados, puertas de armario de madera en tonos medios, bañera exenta, ducha esquinera, baldosas y/o azulejos beige, baldosas y/o azulejos de terracota, paredes blancas, suelo de travertino, aseo y ducha, lavabo bajoencimera, encimera de piedra caliza, suelo beige, ducha con puerta con bisagras y encimeras beige
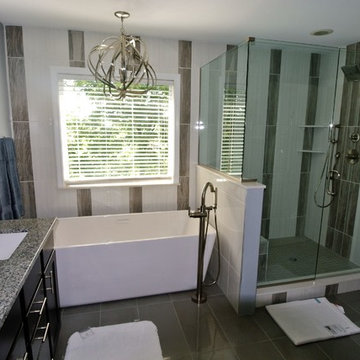
My clients had a 10 yr old bath that they wanted completed updated but wanted to leave the plumbing where it was located. We took everything out and purchased a beautiful vanity with granite tops and square sinks. We put up new lighting and dual mirrors. We purchased a free standing soaking tub and made the shower larger. To make the room look bigger I designed the back tile wall to give the room some visual interest. The floor tile was laid on a straight lay as to not take away from the rest of the room. It is by far their favorite room in the house.
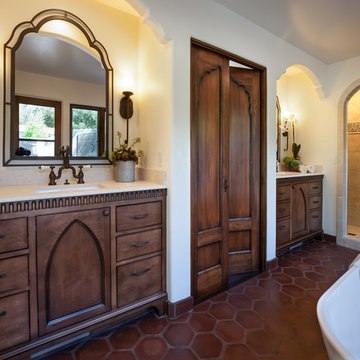
Old Spanish Revival master bath with outdoor shower area in private garden, shown in other photos, and freestanding tub. Indian and Moroccan feel.
Diseño de cuarto de baño principal mediterráneo grande con lavabo bajoencimera, armarios con paneles empotrados, puertas de armario de madera en tonos medios, encimera de piedra caliza, bañera exenta, ducha empotrada, sanitario de dos piezas, baldosas y/o azulejos beige, baldosas y/o azulejos de terracota, paredes blancas y suelo de baldosas de terracota
Diseño de cuarto de baño principal mediterráneo grande con lavabo bajoencimera, armarios con paneles empotrados, puertas de armario de madera en tonos medios, encimera de piedra caliza, bañera exenta, ducha empotrada, sanitario de dos piezas, baldosas y/o azulejos beige, baldosas y/o azulejos de terracota, paredes blancas y suelo de baldosas de terracota
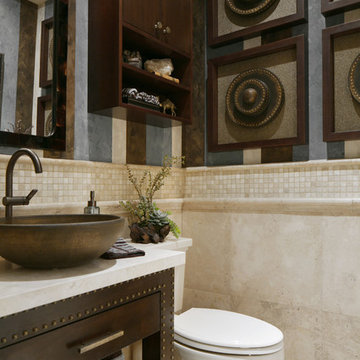
Custom designed Powder Room for a client In Villa Park, California.
Imagen de aseo tradicional renovado pequeño con lavabo sobreencimera, armarios con paneles lisos, puertas de armario de madera en tonos medios, encimera de piedra caliza, sanitario de dos piezas, baldosas y/o azulejos beige, suelo de travertino y baldosas y/o azulejos de piedra caliza
Imagen de aseo tradicional renovado pequeño con lavabo sobreencimera, armarios con paneles lisos, puertas de armario de madera en tonos medios, encimera de piedra caliza, sanitario de dos piezas, baldosas y/o azulejos beige, suelo de travertino y baldosas y/o azulejos de piedra caliza
1.456 fotos de baños con puertas de armario de madera en tonos medios y encimera de piedra caliza
6


