560 fotos de baños con armarios abiertos y puertas de armario beige
Filtrar por
Presupuesto
Ordenar por:Popular hoy
1 - 20 de 560 fotos
Artículo 1 de 3
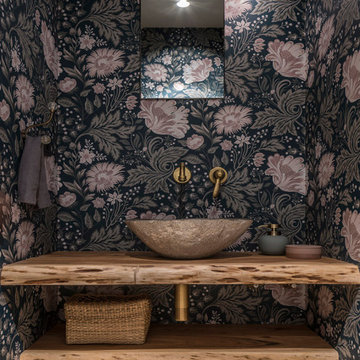
Proyecto realizado por The Room Studio
Fotografías: Mauricio Fuertes
Modelo de aseo romántico pequeño con armarios abiertos, puertas de armario beige, paredes beige, suelo de madera en tonos medios, lavabo sobreencimera, encimera de madera, suelo marrón y encimeras marrones
Modelo de aseo romántico pequeño con armarios abiertos, puertas de armario beige, paredes beige, suelo de madera en tonos medios, lavabo sobreencimera, encimera de madera, suelo marrón y encimeras marrones

Trent Teigen
Modelo de aseo actual de tamaño medio con baldosas y/o azulejos de piedra, suelo de baldosas de porcelana, lavabo integrado, encimera de cuarcita, armarios abiertos, puertas de armario beige, baldosas y/o azulejos beige, paredes beige y suelo beige
Modelo de aseo actual de tamaño medio con baldosas y/o azulejos de piedra, suelo de baldosas de porcelana, lavabo integrado, encimera de cuarcita, armarios abiertos, puertas de armario beige, baldosas y/o azulejos beige, paredes beige y suelo beige
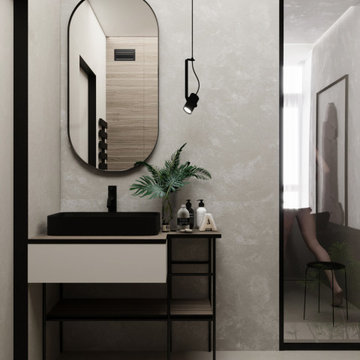
Imagen de cuarto de baño único y de pie moderno pequeño con armarios abiertos, puertas de armario beige, ducha abierta, paredes grises, suelo de azulejos de cemento, aseo y ducha, lavabo sobreencimera, encimera de madera, suelo gris, ducha abierta y encimeras beige

This Tiny Home has a unique shower structure that points out over the tongue of the tiny house trailer. This provides much more room to the entire bathroom and centers the beautiful shower so that it is what you see looking through the bathroom door. The gorgeous blue tile is hit with natural sunlight from above allowed in to nurture the ferns by way of clear roofing. Yes, there is a skylight in the shower and plants making this shower conveniently located in your bathroom feel like an outdoor shower. It has a large rounded sliding glass door that lets the space feel open and well lit. There is even a frosted sliding pocket door that also lets light pass back and forth. There are built-in shelves to conserve space making the shower, bathroom, and thus the tiny house, feel larger, open and airy.

This tiny home has utilized space-saving design and put the bathroom vanity in the corner of the bathroom. Natural light in addition to track lighting makes this vanity perfect for getting ready in the morning. Triangle corner shelves give an added space for personal items to keep from cluttering the wood counter. This contemporary, costal Tiny Home features a bathroom with a shower built out over the tongue of the trailer it sits on saving space and creating space in the bathroom. This shower has it's own clear roofing giving the shower a skylight. This allows tons of light to shine in on the beautiful blue tiles that shape this corner shower. Stainless steel planters hold ferns giving the shower an outdoor feel. With sunlight, plants, and a rain shower head above the shower, it is just like an outdoor shower only with more convenience and privacy. The curved glass shower door gives the whole tiny home bathroom a bigger feel while letting light shine through to the rest of the bathroom. The blue tile shower has niches; built-in shower shelves to save space making your shower experience even better. The bathroom door is a pocket door, saving space in both the bathroom and kitchen to the other side. The frosted glass pocket door also allows light to shine through.
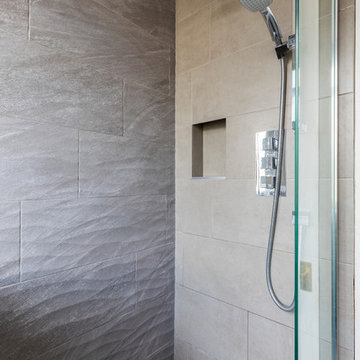
Imagen de cuarto de baño contemporáneo pequeño con armarios abiertos, puertas de armario beige, ducha a ras de suelo, sanitario de una pieza, baldosas y/o azulejos beige, baldosas y/o azulejos de piedra, paredes beige, suelo de baldosas de cerámica, aseo y ducha, lavabo suspendido y encimera de azulejos

This gorgeous home renovation was a fun project to work on. The goal for the whole-house remodel was to infuse the home with a fresh new perspective while hinting at the traditional Mediterranean flare. We also wanted to balance the new and the old and help feature the customer’s existing character pieces. Let's begin with the custom front door, which is made with heavy distressing and a custom stain, along with glass and wrought iron hardware. The exterior sconces, dark light compliant, are rubbed bronze Hinkley with clear seedy glass and etched opal interior.
Moving on to the dining room, porcelain tile made to look like wood was installed throughout the main level. The dining room floor features a herringbone pattern inlay to define the space and add a custom touch. A reclaimed wood beam with a custom stain and oil-rubbed bronze chandelier creates a cozy and warm atmosphere.
In the kitchen, a hammered copper hood and matching undermount sink are the stars of the show. The tile backsplash is hand-painted and customized with a rustic texture, adding to the charm and character of this beautiful kitchen.
The powder room features a copper and steel vanity and a matching hammered copper framed mirror. A porcelain tile backsplash adds texture and uniqueness.
Lastly, a brick-backed hanging gas fireplace with a custom reclaimed wood mantle is the perfect finishing touch to this spectacular whole house remodel. It is a stunning transformation that truly showcases the artistry of our design and construction teams.
Project by Douglah Designs. Their Lafayette-based design-build studio serves San Francisco's East Bay areas, including Orinda, Moraga, Walnut Creek, Danville, Alamo Oaks, Diablo, Dublin, Pleasanton, Berkeley, Oakland, and Piedmont.
For more about Douglah Designs, click here: http://douglahdesigns.com/
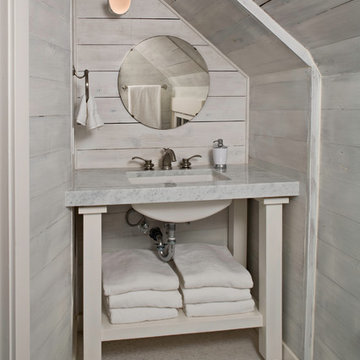
© Sam Van Fleet Photography
Diseño de aseo marinero con lavabo bajoencimera, armarios abiertos, puertas de armario beige y encimeras grises
Diseño de aseo marinero con lavabo bajoencimera, armarios abiertos, puertas de armario beige y encimeras grises

主寝室の専用浴室です。羊蹄山を眺めながら、入浴することができます。回転窓を開けると露天風呂気分です。
Foto de cuarto de baño principal, doble, a medida y beige rural grande sin sin inodoro con armarios abiertos, puertas de armario beige, bañera encastrada, sanitario de una pieza, baldosas y/o azulejos marrones, baldosas y/o azulejos de porcelana, paredes marrones, suelo de baldosas de porcelana, lavabo encastrado, encimera de madera, suelo gris, ducha abierta, encimeras beige, ventanas, madera y todos los tratamientos de pared
Foto de cuarto de baño principal, doble, a medida y beige rural grande sin sin inodoro con armarios abiertos, puertas de armario beige, bañera encastrada, sanitario de una pieza, baldosas y/o azulejos marrones, baldosas y/o azulejos de porcelana, paredes marrones, suelo de baldosas de porcelana, lavabo encastrado, encimera de madera, suelo gris, ducha abierta, encimeras beige, ventanas, madera y todos los tratamientos de pared

Aseo de cortesía
Nichos con iluminación indirecta.
Lavabo sobre encimera de mármol.
Ejemplo de cuarto de baño minimalista pequeño con armarios abiertos, puertas de armario beige, sanitario de pared, baldosas y/o azulejos beige, baldosas y/o azulejos de mármol, paredes beige, suelo de mármol, lavabo sobreencimera, encimera de mármol, suelo beige y encimeras beige
Ejemplo de cuarto de baño minimalista pequeño con armarios abiertos, puertas de armario beige, sanitario de pared, baldosas y/o azulejos beige, baldosas y/o azulejos de mármol, paredes beige, suelo de mármol, lavabo sobreencimera, encimera de mármol, suelo beige y encimeras beige

Contemporary style bathroom of modern family residence in Marrakech, Morocco.
Modelo de cuarto de baño principal, doble y a medida actual de tamaño medio con armarios abiertos, puertas de armario beige, bañera encastrada, ducha abierta, baldosas y/o azulejos beige, baldosas y/o azulejos de piedra, paredes beige, suelo de mármol, lavabo de seno grande, encimera de mármol, suelo beige, ducha abierta y encimeras beige
Modelo de cuarto de baño principal, doble y a medida actual de tamaño medio con armarios abiertos, puertas de armario beige, bañera encastrada, ducha abierta, baldosas y/o azulejos beige, baldosas y/o azulejos de piedra, paredes beige, suelo de mármol, lavabo de seno grande, encimera de mármol, suelo beige, ducha abierta y encimeras beige
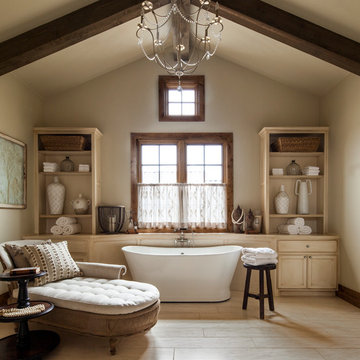
Imagen de cuarto de baño principal rústico con armarios abiertos, puertas de armario beige, bañera exenta, paredes beige y ventanas

This amazing powder room features an elevated waterfall sink that overflows into a raised bowl. Ultramodern lighting and mirrors complete this striking minimalistic contemporary bathroom.
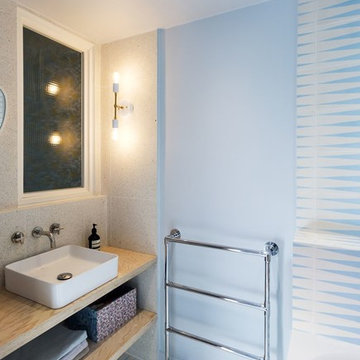
Diseño de cuarto de baño principal contemporáneo de tamaño medio con armarios abiertos, puertas de armario beige, bañera esquinera, baldosas y/o azulejos grises, baldosas y/o azulejos de cemento, paredes azules, suelo de azulejos de cemento, lavabo de seno grande, encimera de madera y suelo multicolor
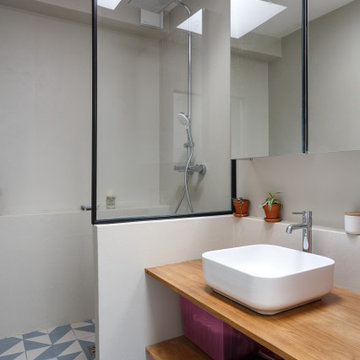
Ejemplo de cuarto de baño principal, único y flotante actual pequeño con armarios abiertos, puertas de armario beige, ducha abierta, baldosas y/o azulejos beige, paredes beige, suelo de azulejos de cemento, lavabo sobreencimera, encimera de madera, suelo multicolor, ducha con puerta con bisagras y encimeras beige

Diseño de aseo asiático grande con armarios abiertos, puertas de armario beige, sanitario de dos piezas, baldosas y/o azulejos negros, baldosas y/o azulejos de porcelana, paredes blancas, suelo vinílico, lavabo encastrado, encimera de madera, suelo gris y encimeras marrones
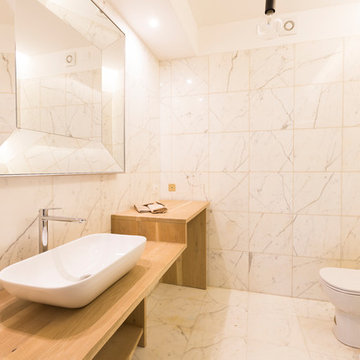
APT.3 - MONOLOCALE
Vista del bagno. Il locale risulta impreziosito dal rivestimento in marmo sia a pavimento che a parete, in contrasto con i ripiani in legno.
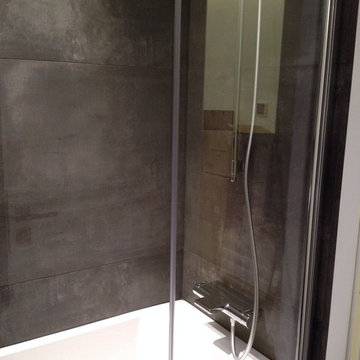
Diseño de cuarto de baño principal minimalista de tamaño medio sin sin inodoro con armarios abiertos, puertas de armario beige, bañera esquinera, sanitario de pared, baldosas y/o azulejos de cemento, paredes beige, encimera de azulejos y ducha con puerta con bisagras

This Paradise Model ATU is extra tall and grand! As you would in you have a couch for lounging, a 6 drawer dresser for clothing, and a seating area and closet that mirrors the kitchen. Quartz countertops waterfall over the side of the cabinets encasing them in stone. The custom kitchen cabinetry is sealed in a clear coat keeping the wood tone light. Black hardware accents with contrast to the light wood. A main-floor bedroom- no crawling in and out of bed. The wallpaper was an owner request; what do you think of their choice?
The bathroom has natural edge Hawaiian mango wood slabs spanning the length of the bump-out: the vanity countertop and the shelf beneath. The entire bump-out-side wall is tiled floor to ceiling with a diamond print pattern. The shower follows the high contrast trend with one white wall and one black wall in matching square pearl finish. The warmth of the terra cotta floor adds earthy warmth that gives life to the wood. 3 wall lights hang down illuminating the vanity, though durning the day, you likely wont need it with the natural light shining in from two perfect angled long windows.
This Paradise model was way customized. The biggest alterations were to remove the loft altogether and have one consistent roofline throughout. We were able to make the kitchen windows a bit taller because there was no loft we had to stay below over the kitchen. This ATU was perfect for an extra tall person. After editing out a loft, we had these big interior walls to work with and although we always have the high-up octagon windows on the interior walls to keep thing light and the flow coming through, we took it a step (or should I say foot) further and made the french pocket doors extra tall. This also made the shower wall tile and shower head extra tall. We added another ceiling fan above the kitchen and when all of those awning windows are opened up, all the hot air goes right up and out.
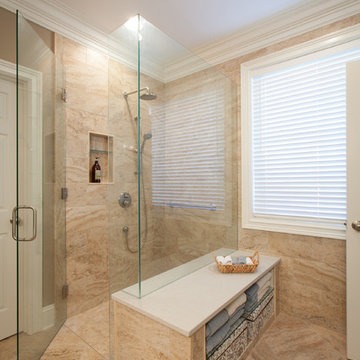
I was brought in on this Master Bathroom project to help design the floor-plan and select the materials. We started out by moving the location of the bathroom door (not pictured). Moving the door allowed the areas where the vanities are located, to have better use. I then selected this porcelain tile for the flooring and walls. We eliminated the curb from this shower and had a custom shower enclosure made. These glass doors are just about 8' high. I wanted to keep the crown molding that was already in the bathroom, so we ran the wall tile to the bottom of the crown molding. The custom built storage bench really makes the space beautiful. Photography by Mark Bealer @ Studio 66, LLC
560 fotos de baños con armarios abiertos y puertas de armario beige
1

