5.094 fotos de baños con sanitario de una pieza y paredes verdes
Filtrar por
Presupuesto
Ordenar por:Popular hoy
1 - 20 de 5094 fotos
Artículo 1 de 3

Zen Master Bath
Imagen de cuarto de baño principal de estilo zen de tamaño medio con puertas de armario de madera clara, bañera japonesa, ducha esquinera, sanitario de una pieza, baldosas y/o azulejos verdes, baldosas y/o azulejos de porcelana, paredes verdes, suelo de baldosas de porcelana, lavabo sobreencimera, encimera de cuarzo compacto, suelo marrón y ducha con puerta con bisagras
Imagen de cuarto de baño principal de estilo zen de tamaño medio con puertas de armario de madera clara, bañera japonesa, ducha esquinera, sanitario de una pieza, baldosas y/o azulejos verdes, baldosas y/o azulejos de porcelana, paredes verdes, suelo de baldosas de porcelana, lavabo sobreencimera, encimera de cuarzo compacto, suelo marrón y ducha con puerta con bisagras

Renovated Powder Room, New Tile Flooring, New Vanity with Sink and Faucet. Replaced Interior Doors
Ejemplo de aseo de pie moderno de tamaño medio con armarios con paneles lisos, puertas de armario marrones, sanitario de una pieza, paredes verdes, suelo de baldosas de cerámica, lavabo bajoencimera, encimera de granito, suelo blanco, encimeras negras y papel pintado
Ejemplo de aseo de pie moderno de tamaño medio con armarios con paneles lisos, puertas de armario marrones, sanitario de una pieza, paredes verdes, suelo de baldosas de cerámica, lavabo bajoencimera, encimera de granito, suelo blanco, encimeras negras y papel pintado

Ejemplo de aseo de pie de estilo de casa de campo de tamaño medio con armarios estilo shaker, puertas de armario verdes, sanitario de una pieza, paredes verdes, suelo vinílico, lavabo sobreencimera, encimera de cuarzo compacto, suelo negro, encimeras negras y papel pintado

In the heart of Sorena's well-appointed home, the transformation of a powder room into a delightful blend of style and luxury has taken place. This fresh and inviting space combines modern tastes with classic art deco influences, creating an environment that's both comforting and elegant. High-end white porcelain fixtures, coordinated with appealing brass metals, offer a feeling of welcoming sophistication. The walls, dressed in tones of floral green, black, and tan, work perfectly with the bold green zigzag tile pattern. The contrasting black and white floral penny tile floor adds a lively touch to the room. And the ceiling, finished in glossy dark green paint, ties everything together, emphasizing the recurring green theme. Sorena now has a place that's not just a bathroom, but a refreshing retreat to enjoy and relax in.
Step into Sorena's powder room, and you'll find yourself in an artfully designed space where every element has been thoughtfully chosen. Brass accents create a unifying theme, while the quality porcelain sink and fixtures invite admiration and use. A well-placed mirror framed in brass extends the room visually, reflecting the rich patterns that make this space unique. Soft light from a frosted window accentuates the polished surfaces and highlights the harmonious blend of green shades throughout the room. More than just a functional space, Sorena's powder room offers a personal touch of luxury and style, turning everyday routines into something a little more special. It's a testament to what can be achieved when classic design meets contemporary flair, and it's a space where every visit feels like a treat.
The transformation of Sorena's home doesn't end with the powder room. If you've enjoyed taking a look at this space, you might also be interested in the kitchen renovation that's part of the same project. Designed with care and practicality, the kitchen showcases some great ideas that could be just what you're looking for.

Imagen de aseo de pie clásico renovado grande con armarios abiertos, puertas de armario blancas, sanitario de una pieza, baldosas y/o azulejos verdes, baldosas y/o azulejos de porcelana, paredes verdes, suelo con mosaicos de baldosas, lavabo tipo consola, suelo blanco, encimeras blancas, papel pintado y papel pintado
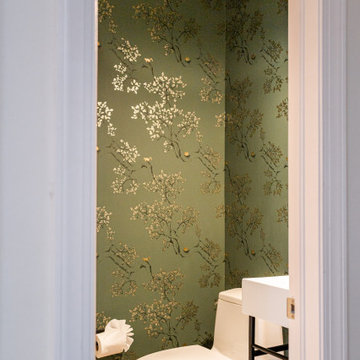
This powder bath is just a nice little gem in this home with its fun wallpaper.
Ejemplo de aseo flotante ecléctico pequeño con puertas de armario blancas, sanitario de una pieza, paredes verdes, suelo de madera clara, lavabo tipo consola y papel pintado
Ejemplo de aseo flotante ecléctico pequeño con puertas de armario blancas, sanitario de una pieza, paredes verdes, suelo de madera clara, lavabo tipo consola y papel pintado

Classic Modern new construction powder bath featuring a warm, earthy palette, brass fixtures, and wood paneling.
Ejemplo de aseo a medida clásico pequeño con armarios tipo mueble, puertas de armario verdes, sanitario de una pieza, paredes verdes, suelo de madera en tonos medios, lavabo bajoencimera, encimera de cuarzo compacto, suelo marrón, encimeras beige y panelado
Ejemplo de aseo a medida clásico pequeño con armarios tipo mueble, puertas de armario verdes, sanitario de una pieza, paredes verdes, suelo de madera en tonos medios, lavabo bajoencimera, encimera de cuarzo compacto, suelo marrón, encimeras beige y panelado

Intense color draws you into this bathroom. the herringbone tile floor is heated, and has a good non slip surface. We tried mixing brass with mattle black in this bathroom, and it looks great!

Powder room
Diseño de aseo ecléctico pequeño con sanitario de una pieza, paredes verdes, suelo con mosaicos de baldosas, lavabo suspendido, suelo verde y papel pintado
Diseño de aseo ecléctico pequeño con sanitario de una pieza, paredes verdes, suelo con mosaicos de baldosas, lavabo suspendido, suelo verde y papel pintado

The owners of this classic “old-growth Oak trim-work and arches” 1½ story 2 BR Tudor were looking to increase the size and functionality of their first-floor bath. Their wish list included a walk-in steam shower, tiled floors and walls. They wanted to incorporate those arches where possible – a style echoed throughout the home. They also were looking for a way for someone using a wheelchair to easily access the room.
The project began by taking the former bath down to the studs and removing part of the east wall. Space was created by relocating a portion of a closet in the adjacent bedroom and part of a linen closet located in the hallway. Moving the commode and a new cabinet into the newly created space creates an illusion of a much larger bath and showcases the shower. The linen closet was converted into a shallow medicine cabinet accessed using the existing linen closet door.
The door to the bath itself was enlarged, and a pocket door installed to enhance traffic flow.
The walk-in steam shower uses a large glass door that opens in or out. The steam generator is in the basement below, saving space. The tiled shower floor is crafted with sliced earth pebbles mosaic tiling. Coy fish are incorporated in the design surrounding the drain.
Shower walls and vanity area ceilings are constructed with 3” X 6” Kyle Subway tile in dark green. The light from the two bright windows plays off the surface of the Subway tile is an added feature.
The remaining bath floor is made 2” X 2” ceramic tile, surrounded with more of the pebble tiling found in the shower and trying the two rooms together. The right choice of grout is the final design touch for this beautiful floor.
The new vanity is located where the original tub had been, repeating the arch as a key design feature. The Vanity features a granite countertop and large under-mounted sink with brushed nickel fixtures. The white vanity cabinet features two sets of large drawers.
The untiled walls feature a custom wallpaper of Henri Rousseau’s “The Equatorial Jungle, 1909,” featured in the national gallery of art. https://www.nga.gov/collection/art-object-page.46688.html
The owners are delighted in the results. This is their forever home.
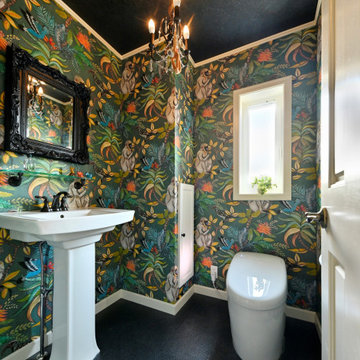
Diseño de aseo negro clásico de tamaño medio con sanitario de una pieza, paredes verdes, suelo vinílico, suelo negro, papel pintado y papel pintado

This clients master bedroom never had doors leading into the master bathroom. We removed the original arch and added these beautiful custom barn doors Which have a rustic teal finish with Kona glaze, they really set the stage as you’re entering this spa like remodeled restroom.
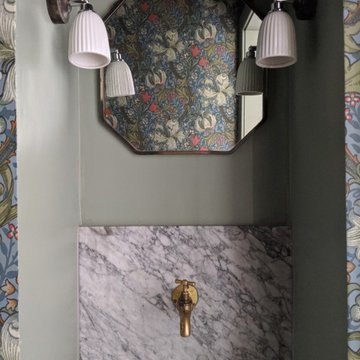
Quirky downstairs loo featuring little greene paint and william morris wallpaper
Imagen de aseo flotante contemporáneo pequeño con sanitario de una pieza, paredes verdes y papel pintado
Imagen de aseo flotante contemporáneo pequeño con sanitario de una pieza, paredes verdes y papel pintado
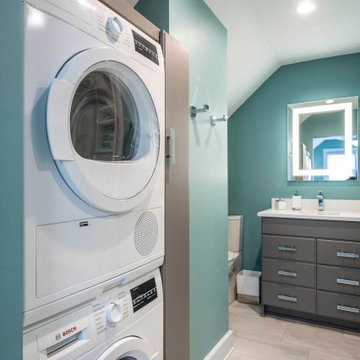
This homeowner loved her home, loved the location, but it needed updating and a more efficient use of the condensed space she had for her master bedroom/bath.
She was desirous of a spa-like master suite that not only used all spaces efficiently but was a tranquil escape to enjoy.
Her master bathroom was small, dated and inefficient with a corner shower and she used a couple small areas for storage but needed a more formal master closet and designated space for her shoes. Additionally, we were working with severely sloped ceilings in this space, which required us to be creative in utilizing the space for a hallway as well as prized shoe storage while stealing space from the bedroom. She also asked for a laundry room on this floor, which we were able to create using stackable units. Custom closet cabinetry allowed for closed storage and a fun light fixture complete the space. Her new master bathroom allowed for a large shower with fun tile and bench, custom cabinetry with transitional plumbing fixtures, and a sliding barn door for privacy.
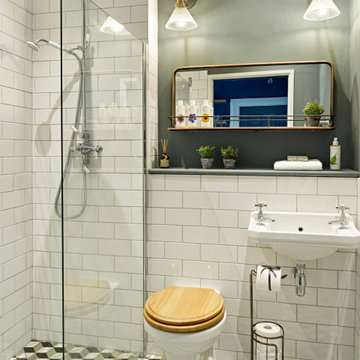
Ejemplo de cuarto de baño clásico renovado con ducha empotrada, sanitario de una pieza, baldosas y/o azulejos blancos, paredes verdes, suelo de azulejos de cemento, lavabo suspendido, suelo multicolor y ducha abierta
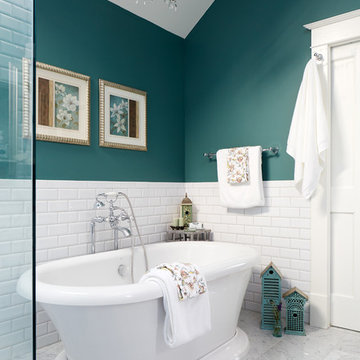
Stacy Zarin Goldberg
Modelo de cuarto de baño principal tradicional de tamaño medio con armarios con paneles con relieve, puertas de armario blancas, bañera exenta, ducha esquinera, sanitario de una pieza, baldosas y/o azulejos blancos, baldosas y/o azulejos de cerámica, paredes verdes, suelo de mármol, lavabo bajoencimera, encimera de mármol, suelo gris, ducha con puerta con bisagras y encimeras grises
Modelo de cuarto de baño principal tradicional de tamaño medio con armarios con paneles con relieve, puertas de armario blancas, bañera exenta, ducha esquinera, sanitario de una pieza, baldosas y/o azulejos blancos, baldosas y/o azulejos de cerámica, paredes verdes, suelo de mármol, lavabo bajoencimera, encimera de mármol, suelo gris, ducha con puerta con bisagras y encimeras grises
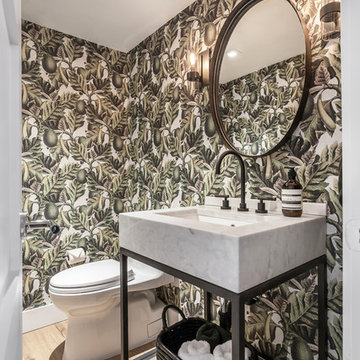
Modelo de aseo contemporáneo pequeño con puertas de armario blancas, sanitario de una pieza, paredes verdes, suelo laminado, suelo beige, encimeras blancas, armarios abiertos y lavabo tipo consola
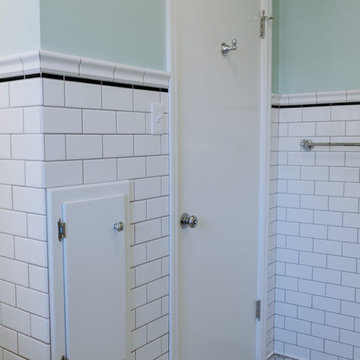
Katherine Hervey
Diseño de cuarto de baño retro pequeño con armarios estilo shaker, puertas de armario blancas, ducha empotrada, sanitario de una pieza, baldosas y/o azulejos blancos, baldosas y/o azulejos de cemento, paredes verdes, suelo de baldosas de cerámica, aseo y ducha, lavabo con pedestal, suelo gris y ducha con puerta con bisagras
Diseño de cuarto de baño retro pequeño con armarios estilo shaker, puertas de armario blancas, ducha empotrada, sanitario de una pieza, baldosas y/o azulejos blancos, baldosas y/o azulejos de cemento, paredes verdes, suelo de baldosas de cerámica, aseo y ducha, lavabo con pedestal, suelo gris y ducha con puerta con bisagras
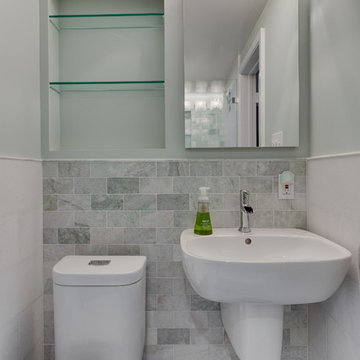
One of three bathrooms completed in this home. This bathroom serves as the guest bath, located on the first floor between the office/guest space and kitchen. Marble tiles and subtle green hues make a great impression and tie with the cool calming colors used on the first floor. Wall niches, hotel rack, and medicine cabinet help to maximize storage for guests without overcrowding the room. Wainscoting and decorative trim were paired with modern fixtures to marry traditional charm with contemporary feel.
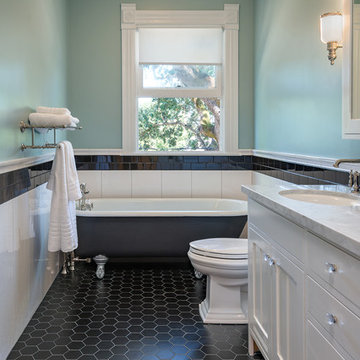
Bart Edson
Foto de cuarto de baño principal clásico con armarios estilo shaker, puertas de armario blancas, bañera exenta, sanitario de una pieza, baldosas y/o azulejos de porcelana, paredes verdes, suelo de baldosas de cerámica, encimera de mármol y suelo negro
Foto de cuarto de baño principal clásico con armarios estilo shaker, puertas de armario blancas, bañera exenta, sanitario de una pieza, baldosas y/o azulejos de porcelana, paredes verdes, suelo de baldosas de cerámica, encimera de mármol y suelo negro
5.094 fotos de baños con sanitario de una pieza y paredes verdes
1

