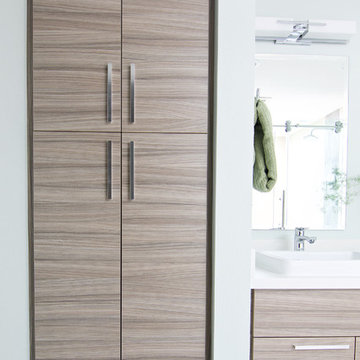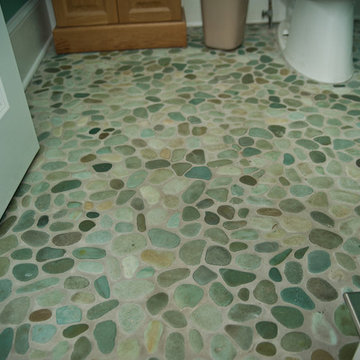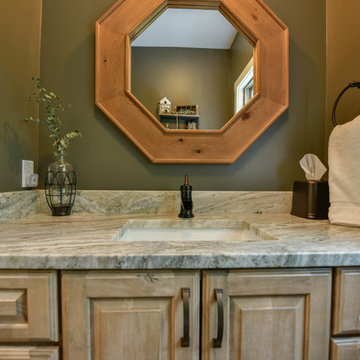1.365 fotos de baños con puertas de armario de madera clara y paredes verdes
Ordenar por:Popular hoy
1 - 20 de 1365 fotos

Zen Master Bath
Imagen de cuarto de baño principal de estilo zen de tamaño medio con puertas de armario de madera clara, bañera japonesa, ducha esquinera, sanitario de una pieza, baldosas y/o azulejos verdes, baldosas y/o azulejos de porcelana, paredes verdes, suelo de baldosas de porcelana, lavabo sobreencimera, encimera de cuarzo compacto, suelo marrón y ducha con puerta con bisagras
Imagen de cuarto de baño principal de estilo zen de tamaño medio con puertas de armario de madera clara, bañera japonesa, ducha esquinera, sanitario de una pieza, baldosas y/o azulejos verdes, baldosas y/o azulejos de porcelana, paredes verdes, suelo de baldosas de porcelana, lavabo sobreencimera, encimera de cuarzo compacto, suelo marrón y ducha con puerta con bisagras

The clients, a young professional couple had lived with this bathroom in their townhome for 6 years. They finally could not take it any longer. The designer was tasked with turning this ugly duckling into a beautiful swan without relocating walls, doors, fittings, or fixtures in this principal bathroom. The client wish list included, better storage, improved lighting, replacing the tub with a shower, and creating a sparkling personality for this uninspired space using any color way except white.
The designer began the transformation with the wall tile. Large format rectangular tiles were installed floor to ceiling on the vanity wall and continued behind the toilet and into the shower. The soft variation in tile pattern is very soothing and added to the Zen feeling of the room. One partner is an avid gardener and wanted to bring natural colors into the space. The same tile is used on the floor in a matte finish for slip resistance and in a 2” mosaic of the same tile is used on the shower floor. A lighted tile recess was created across the entire back wall of the shower beautifully illuminating the wall. Recycled glass tiles used in the niche represent the color and shape of leaves. A single glass panel was used in place of a traditional shower door.
Continuing the serene colorway of the bath, natural rift cut white oak was chosen for the vanity and the floating shelves above the toilet. A white quartz for the countertop, has a small reflective pattern like the polished chrome of the fittings and hardware. Natural curved shapes are repeated in the arch of the faucet, the hardware, the front of the toilet and shower column. The rectangular shape of the tile is repeated in the drawer fronts of the cabinets, the sink, the medicine cabinet, and the floating shelves.
The shower column was selected to maintain the simple lines of the fittings while providing a temperature, pressure balance shower experience with a multi-function main shower head and handheld head. The dual flush toilet and low flow shower are a water saving consideration. The floating shelves provide decorative and functional storage. The asymmetric design of the medicine cabinet allows for a full view in the mirror with the added function of a tri view mirror when open. Built in LED lighting is controllable from 2500K to 4000K. The interior of the medicine cabinet is also mirrored and electrified to keep the countertop clear of necessities. Additional lighting is provided with recessed LED fixtures for the vanity area as well as in the shower. A motion sensor light installed under the vanity illuminates the room with a soft glow at night.
The transformation is now complete. No longer an ugly duckling and source of unhappiness, the new bathroom provides a much-needed respite from the couples’ busy lives. It has created a retreat to recharge and replenish, two very important components of wellness.

A modern country home for a busy family with young children. The home remodel included enlarging the footprint of the kitchen to allow a larger island for more seating and entertaining, as well as provide more storage and a desk area. The pocket door pantry and the full height corner pantry was high on the client's priority list. From the cabinetry to the green peacock wallpaper and vibrant blue tiles in the bathrooms, the colourful touches throughout the home adds to the energy and charm. The result is a modern, relaxed, eclectic aesthetic with practical and efficient design features to serve the needs of this family.

Subway shaped tile installed in a vertical pattern adds a more modern feel. Tile in soothing spa colors envelop the shower. A cantilevered quartz bench in the shower rests beneath over sized niches providing ample storage.

a palette of heath wall tile (in kpfa green), large format terrazzo flooring, and painted flat-panel cabinetry, make for a playful and spacious secondary bathroom

Master Bath with green encaustic tiles
Foto de cuarto de baño principal contemporáneo grande con armarios abiertos, puertas de armario de madera clara, bañera empotrada, ducha abierta, baldosas y/o azulejos blancas y negros, baldosas y/o azulejos de mármol, paredes verdes, suelo de mármol, lavabo integrado y encimera de mármol
Foto de cuarto de baño principal contemporáneo grande con armarios abiertos, puertas de armario de madera clara, bañera empotrada, ducha abierta, baldosas y/o azulejos blancas y negros, baldosas y/o azulejos de mármol, paredes verdes, suelo de mármol, lavabo integrado y encimera de mármol

Once upon a time, this bathroom featured the following:
No entry door, with a master tub and vanities open to the master bedroom.
Fading, outdated, 80's-style yellow oak cabinetry.
A bulky hexagonal window with clear glass. No privacy.
A carpeted floor. In a bathroom.
It’s safe to say that none of these features were appreciated by our clients. Understandably.
We knew we could help.
We changed the layout. The tub and the double shower are now enclosed behind frameless glass, a very practical and beautiful arrangement. The clean linear grain cabinetry in medium tone is accented beautifully by white countertops and stainless steel accessories. New lights, beautiful tile and glass mosaic bring this space into the 21st century.
End result: a calm, light, modern bathroom for our client to enjoy.

Massery Photography, Inc.
Imagen de cuarto de baño principal actual grande con puertas de armario de madera clara, bañera encastrada, ducha doble, sanitario de una pieza, baldosas y/o azulejos verdes, baldosas y/o azulejos de vidrio laminado, suelo de piedra caliza, lavabo sobreencimera, encimera de piedra caliza, armarios con paneles lisos y paredes verdes
Imagen de cuarto de baño principal actual grande con puertas de armario de madera clara, bañera encastrada, ducha doble, sanitario de una pieza, baldosas y/o azulejos verdes, baldosas y/o azulejos de vidrio laminado, suelo de piedra caliza, lavabo sobreencimera, encimera de piedra caliza, armarios con paneles lisos y paredes verdes

Imagen de cuarto de baño bohemio de tamaño medio con armarios con paneles con relieve, puertas de armario de madera clara, sanitario de una pieza, paredes verdes, suelo de baldosas tipo guijarro, aseo y ducha, lavabo sobreencimera y encimera de madera

Foto de cuarto de baño principal escandinavo de tamaño medio con baldosas y/o azulejos blancos, baldosas y/o azulejos de cemento, paredes verdes, suelo laminado, armarios abiertos, puertas de armario de madera clara, lavabo sobreencimera, encimera de madera, suelo beige, encimeras beige y tendedero

Serene and inviting, this primary bathroom received a full renovation with new, modern amenities. A custom white oak vanity and low maintenance stone countertop provides a clean and polished space. Handmade tiles combined with soft brass fixtures, creates a luxurious shower for two. The generous, sloped, soaking tub allows for relaxing baths by candlelight. The result is a soft, neutral, timeless bathroom retreat.

Une belle salle d'eau résolument zen !
Une jolie mosaïque en pierre au sol, répondant à des carreaux non lisses aux multiples dégradés bleu-vert aux murs !
https://www.nevainteriordesign.com/
http://www.cotemaison.fr/avant-apres/diaporama/appartement-paris-15-renovation-ancien-duplex-vintage_31044.html

Wall Color: Sharkskin by Benjamin Moore
Granite: Fantasy Brown
Custom Octagon Mirror Designed by Rowe Station Woodworks of New Gloucester, Maine
Diseño de cuarto de baño de estilo americano pequeño con armarios con paneles con relieve, puertas de armario de madera clara, paredes verdes, suelo de madera en tonos medios, encimera de granito y suelo marrón
Diseño de cuarto de baño de estilo americano pequeño con armarios con paneles con relieve, puertas de armario de madera clara, paredes verdes, suelo de madera en tonos medios, encimera de granito y suelo marrón

Ejemplo de cuarto de baño principal de estilo de casa de campo de tamaño medio con puertas de armario de madera clara, ducha a ras de suelo, baldosas y/o azulejos blancos, baldosas y/o azulejos de cerámica, paredes verdes, suelo de madera oscura, lavabo tipo consola, suelo marrón, ducha con puerta con bisagras, espejo con luz y armarios con paneles lisos

@Florian Peallat
Imagen de cuarto de baño doble, flotante y abovedado actual con armarios abiertos, puertas de armario de madera clara, baldosas y/o azulejos blancos, baldosas y/o azulejos de cemento, paredes verdes, lavabo sobreencimera, encimera de madera, suelo negro, ducha abierta y encimeras beige
Imagen de cuarto de baño doble, flotante y abovedado actual con armarios abiertos, puertas de armario de madera clara, baldosas y/o azulejos blancos, baldosas y/o azulejos de cemento, paredes verdes, lavabo sobreencimera, encimera de madera, suelo negro, ducha abierta y encimeras beige

Liadesign
Ejemplo de cuarto de baño único y flotante actual pequeño con armarios con paneles lisos, puertas de armario de madera clara, ducha empotrada, sanitario de dos piezas, baldosas y/o azulejos multicolor, baldosas y/o azulejos de porcelana, paredes verdes, suelo de madera clara, aseo y ducha, lavabo sobreencimera, encimera de laminado, ducha con puerta corredera, encimeras blancas y bandeja
Ejemplo de cuarto de baño único y flotante actual pequeño con armarios con paneles lisos, puertas de armario de madera clara, ducha empotrada, sanitario de dos piezas, baldosas y/o azulejos multicolor, baldosas y/o azulejos de porcelana, paredes verdes, suelo de madera clara, aseo y ducha, lavabo sobreencimera, encimera de laminado, ducha con puerta corredera, encimeras blancas y bandeja

Il pavimento è, e deve essere, anche il gioco di materie: nella loro successione, deve istituire “sequenze” di materie e così di colore, come di dimensioni e di forme: il pavimento è un “finito” fantastico e preciso, è una progressione o successione. Nei abbiamo creato pattern geometrici usando le cementine esagonali.

Ejemplo de cuarto de baño principal, doble y a medida campestre de tamaño medio con armarios estilo shaker, puertas de armario de madera clara, bañera exenta, ducha empotrada, baldosas y/o azulejos blancos, baldosas y/o azulejos de porcelana, paredes verdes, suelo de baldosas de porcelana, lavabo bajoencimera, encimera de cuarzo compacto, suelo negro, ducha con puerta con bisagras y encimeras blancas

A jewel box of a powder room with board and batten wainscotting, floral wallpaper, and herringbone slate floors paired with brass and black accents and warm wood vanity.

Bodoum Photographie
Imagen de cuarto de baño minimalista pequeño con armarios con paneles lisos, bañera empotrada, combinación de ducha y bañera, sanitario de una pieza, baldosas y/o azulejos blancos, paredes verdes, suelo de baldosas de cerámica, aseo y ducha, encimera de cuarcita, encimeras blancas, suelo gris, puertas de armario de madera clara, baldosas y/o azulejos de cemento y lavabo tipo consola
Imagen de cuarto de baño minimalista pequeño con armarios con paneles lisos, bañera empotrada, combinación de ducha y bañera, sanitario de una pieza, baldosas y/o azulejos blancos, paredes verdes, suelo de baldosas de cerámica, aseo y ducha, encimera de cuarcita, encimeras blancas, suelo gris, puertas de armario de madera clara, baldosas y/o azulejos de cemento y lavabo tipo consola
1.365 fotos de baños con puertas de armario de madera clara y paredes verdes
1