1.608 fotos de baños con ducha a ras de suelo y paredes verdes
Filtrar por
Presupuesto
Ordenar por:Popular hoy
1 - 20 de 1608 fotos
Artículo 1 de 3

Diseño de cuarto de baño único actual de tamaño medio con bañera encastrada sin remate, ducha a ras de suelo, sanitario de pared, baldosas y/o azulejos verdes, paredes verdes, suelo de cemento, aseo y ducha, encimera de cuarzo compacto, suelo verde, ducha con puerta con bisagras y encimeras blancas

Re fresh of hall bath in 1898 home
Ejemplo de cuarto de baño único y de pie tradicional pequeño con armarios estilo shaker, puertas de armario blancas, bañera con patas, ducha a ras de suelo, paredes verdes, suelo de baldosas de porcelana, aseo y ducha, lavabo bajoencimera, encimera de mármol, suelo blanco, encimeras blancas y papel pintado
Ejemplo de cuarto de baño único y de pie tradicional pequeño con armarios estilo shaker, puertas de armario blancas, bañera con patas, ducha a ras de suelo, paredes verdes, suelo de baldosas de porcelana, aseo y ducha, lavabo bajoencimera, encimera de mármol, suelo blanco, encimeras blancas y papel pintado
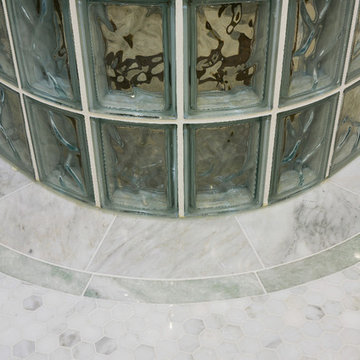
This stunning master bathroom remodel by our Lafayette studio features a serene sage green color scheme, adding a calming and peaceful atmosphere to the space. The twin basins with a sleek marble countertop provide ample storage and counter space for the couple. The shower area is defined by a beautiful glass wall, creating a spacious and open feel. The stylish design elements of this bathroom create a modern and luxurious ambiance.
---
Project by Douglah Designs. Their Lafayette-based design-build studio serves San Francisco's East Bay areas, including Orinda, Moraga, Walnut Creek, Danville, Alamo Oaks, Diablo, Dublin, Pleasanton, Berkeley, Oakland, and Piedmont.
For more about Douglah Designs, click here: http://douglahdesigns.com/

© www.edwardcaldwellphoto.com
Diseño de cuarto de baño principal y rectangular actual de tamaño medio con ducha a ras de suelo, lavabo bajoencimera, armarios con paneles lisos, puertas de armario de madera oscura, sanitario de una pieza, baldosas y/o azulejos verdes, baldosas y/o azulejos de cerámica, suelo de cemento, encimera de vidrio reciclado y paredes verdes
Diseño de cuarto de baño principal y rectangular actual de tamaño medio con ducha a ras de suelo, lavabo bajoencimera, armarios con paneles lisos, puertas de armario de madera oscura, sanitario de una pieza, baldosas y/o azulejos verdes, baldosas y/o azulejos de cerámica, suelo de cemento, encimera de vidrio reciclado y paredes verdes

Conception & Rénovation d'une SDB avec création d'une douche à l'italienne & d'une baignoire Ilôt
@kshomedesign
Foto de cuarto de baño principal, único, flotante y blanco y madera actual pequeño con puertas de armario de madera en tonos medios, bañera encastrada, ducha a ras de suelo, baldosas y/o azulejos blancos, baldosas y/o azulejos de cerámica, paredes verdes, suelo de baldosas de cerámica, lavabo encastrado, encimera de madera, suelo beige y ventanas
Foto de cuarto de baño principal, único, flotante y blanco y madera actual pequeño con puertas de armario de madera en tonos medios, bañera encastrada, ducha a ras de suelo, baldosas y/o azulejos blancos, baldosas y/o azulejos de cerámica, paredes verdes, suelo de baldosas de cerámica, lavabo encastrado, encimera de madera, suelo beige y ventanas

Il bagno padronale è stato pensato come una vera e propria stanza da bagno, un luogo dove rilassarsi davvero, dove godersi qualche minuto in tranquillità lontani dalle interferenze del mondo esterno.
L’intervento è consistito nella ridistribuzione completa dello spazio, rispettando comunque l’architettura originale degli anni ’60, consentendo di valorizzare il progetto autentico senza rinunciare alla modernità.
La scelta cromatica ha un ruolo decisivo nella definizione dell’atmosfera: il verde infatti distende e rasserena, favorisce la riflessione e la calma rallentando la frequenza dei battiti cardiaci ed agevolando la respirazione. La carta da parati di London Art, su design di Davide Marotta, porta con sé un’essenza esotica, donando equilibrio all’ambiente.
Il layout della sala da bagno è stato aiutato da elementi che ne esaltano l'eleganze dell'insieme, la rubinetteria di @ritmonio con la finitura satinata si uniscono ai sanitari di @ceramichecielo e il lavabo in HPL di @arbi. Donano movimento alla simmetria creata con gli elementi su misura in rovere, le piastrelle di @41zero42.
La palette cromatica è stata studiata per garantire il senso di eleganza e sobrietà desiderati dalla committenza conservando comunque inalterata l’identità di Chroma Studio.

This classic vintage bathroom has it all. Claw-foot tub, mosaic black and white hexagon marble tile, glass shower and custom vanity.
Modelo de cuarto de baño principal, único y de pie clásico pequeño con armarios tipo mueble, puertas de armario blancas, bañera con patas, ducha a ras de suelo, sanitario de una pieza, baldosas y/o azulejos verdes, paredes verdes, suelo de mármol, lavabo encastrado, encimera de mármol, suelo multicolor, ducha con puerta con bisagras, encimeras blancas y boiserie
Modelo de cuarto de baño principal, único y de pie clásico pequeño con armarios tipo mueble, puertas de armario blancas, bañera con patas, ducha a ras de suelo, sanitario de una pieza, baldosas y/o azulejos verdes, paredes verdes, suelo de mármol, lavabo encastrado, encimera de mármol, suelo multicolor, ducha con puerta con bisagras, encimeras blancas y boiserie

Une belle salle d'eau résolument zen !
Une jolie mosaïque en pierre au sol, répondant à des carreaux non lisses aux multiples dégradés bleu-vert aux murs !
https://www.nevainteriordesign.com/
http://www.cotemaison.fr/avant-apres/diaporama/appartement-paris-15-renovation-ancien-duplex-vintage_31044.html

Ejemplo de cuarto de baño principal de estilo de casa de campo de tamaño medio con puertas de armario de madera clara, ducha a ras de suelo, baldosas y/o azulejos blancos, baldosas y/o azulejos de cerámica, paredes verdes, suelo de madera oscura, lavabo tipo consola, suelo marrón, ducha con puerta con bisagras, espejo con luz y armarios con paneles lisos
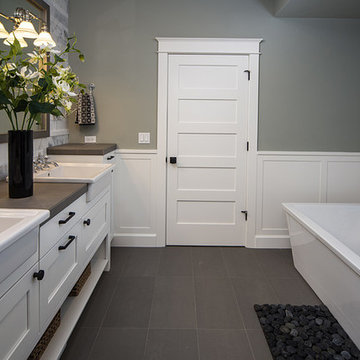
Modelo de cuarto de baño principal tradicional renovado con lavabo integrado, armarios con paneles empotrados, puertas de armario blancas, encimera de azulejos, ducha a ras de suelo, baldosas y/o azulejos grises, baldosas y/o azulejos de porcelana, paredes verdes y suelo de baldosas de cerámica
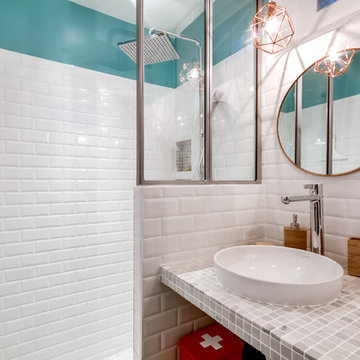
Decor InterieurLe projet : Aux Batignolles, un studio parisien de 25m2 laissé dans son jus avec une minuscule cuisine biscornue dans l’entrée et une salle de bains avec WC, vieillotte en plein milieu de l’appartement.
La jeune propriétaire souhaite revoir intégralement les espaces pour obtenir un studio très fonctionnel et clair.
Notre solution : Nous allons faire table rase du passé et supprimer tous les murs. Grâce à une surélévation partielle du plancher pour les conduits sanitaires, nous allons repenser intégralement l’espace tout en tenant compte de différentes contraintes techniques.
Une chambre en alcôve surélevée avec des rangements tiroirs dissimulés en dessous, dont un avec une marche escamotable, est créée dans l’espace séjour. Un dressing coulissant à la verticale complète les rangements et une verrière laissera passer la lumière. La salle de bains est équipée d’une grande douche à l’italienne et d’un plan vasque sur-mesure avec lave-linge encastré. Les WC sont indépendants. La cuisine est ouverte sur le séjour et est équipée de tout l’électroménager nécessaire avec un îlot repas très convivial. Un meuble d’angle menuisé permet de ranger livres et vaisselle.
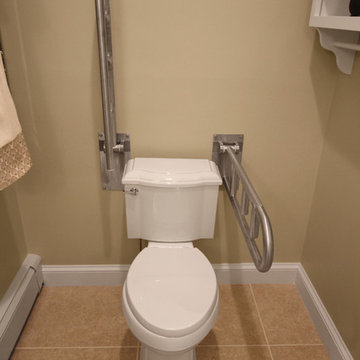
It’s no surprise these Hanover clients reached out to Cathy and Ed of Renovisions for design and build services as they wanted a local professional bath specialist to turn their plain builder-grade bath into a luxurious handicapped accessible master bath.
Renovisions had safety and universal design in mind while creating this customized two-person super shower and well-appointed master bath so their clients could escape to a special place to relax and energize their senses while also helping to conserve time and water as it is used simultaneously by them.
This completely water proofed spacious 4’x8’ walk-in curb-less shower with lineal drain system and larger format porcelain tiles was a must have for our senior client –with larger tiles there are less grout lines, easier to clean and easier to maneuver using a walker to enter and exit the master bath.
Renovisions collaborated with their clients to design a spa-like bath with several amenities and added conveniences with safety considerations. The bench seat that spans the width of the wall was a great addition to the shower. It’s a comfortable place to sit down and stretch out and also to keep warm as electric mesh warming materials were used along with a programmable thermostat to keep these homeowners toasty and cozy!
Careful attention to all of the details in this master suite created a peaceful and elegant environment that, simply put, feels divine. Adding details such as the warming towel rack, mosaic tiled shower niche, shiny polished chrome decorative safety grab bars that also serve as towel racks and a towel rack inside the shower area added a measure of style. A stately framed mirror over the pedestal sink matches the warm white painted finish of the linen storage cabinetry that provides functionality and good looks to this space. Pull-down safety grab bars on either side of the comfort height high-efficiency toilet was essential to keep safety as a top priority.
Water, water everywhere for this well deserving couple – multiple shower heads enhances the bathing experience for our client with mobility issues as 54 soft sprays from each wall jet provide a soothing and cleansing effect – a great choice because they do not require gripping and manipulating handles yet provide a sleek look with easy cleaning. The thermostatic valve maintains desired water temperature and volume controls allows the bather to utilize the adjustable hand-held shower on a slide-bar- an ideal fixture to shower and spray down shower area when done.
A beautiful, frameless clear glass enclosure maintains a clean, open look without taking away from the stunning and richly grained marble-look tiles and decorative elements inside the shower. In addition to its therapeutic value, this shower is truly a design focal point of the master bath with striking tile work, beautiful chrome fixtures including several safety grab bars adding aesthetic value as well as safety benefits.

Salle de bains au rdc rénovée, changement des fenêtres, esprit récup avec commode utilisée comme meuble vasque. Tomettes au sol.
Foto de cuarto de baño doble y blanco y madera campestre pequeño con ducha a ras de suelo, baldosas y/o azulejos verdes, baldosas y/o azulejos de cerámica, paredes verdes, suelo de baldosas de terracota, aseo y ducha, lavabo sobreencimera, encimera de madera y suelo marrón
Foto de cuarto de baño doble y blanco y madera campestre pequeño con ducha a ras de suelo, baldosas y/o azulejos verdes, baldosas y/o azulejos de cerámica, paredes verdes, suelo de baldosas de terracota, aseo y ducha, lavabo sobreencimera, encimera de madera y suelo marrón

The sophisticated contrast of black and white shines in this Jamestown, RI bathroom remodel. The white subway tile walls are accented with black grout and complimented by the 8x8 black and white patterned floor and niche tiles. The shower and faucet fittings are from Kohler in the Loure and Honesty collections.
Builder: Sea Coast Builders LLC
Tile Installation: Pristine Custom Ceramics
Photography by Erin Little

Foto de cuarto de baño principal bohemio grande con armarios tipo mueble, puertas de armario rojas, bañera exenta, ducha a ras de suelo, baldosas y/o azulejos blancos, baldosas y/o azulejos de cerámica, paredes verdes, suelo de mármol, lavabo bajoencimera, encimera de cuarzo compacto, suelo verde, ducha con puerta con bisagras y encimeras blancas

Glöckner
Imagen de cuarto de baño contemporáneo pequeño con ducha a ras de suelo, sanitario de dos piezas, baldosas y/o azulejos beige, baldosas y/o azulejos de piedra caliza, paredes verdes, suelo de piedra caliza, aseo y ducha, lavabo suspendido, encimera de piedra caliza, suelo beige y ducha abierta
Imagen de cuarto de baño contemporáneo pequeño con ducha a ras de suelo, sanitario de dos piezas, baldosas y/o azulejos beige, baldosas y/o azulejos de piedra caliza, paredes verdes, suelo de piedra caliza, aseo y ducha, lavabo suspendido, encimera de piedra caliza, suelo beige y ducha abierta
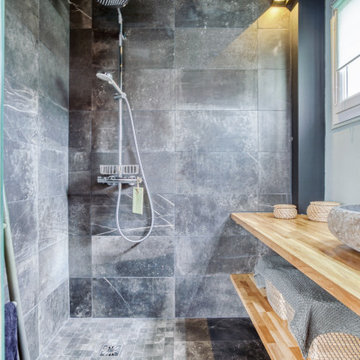
Salle d'eau ouverte
Diseño de cuarto de baño único contemporáneo pequeño con ducha a ras de suelo, baldosas y/o azulejos negros, baldosas y/o azulejos de cerámica, paredes verdes, suelo de baldosas de cerámica, aseo y ducha, lavabo tipo consola, suelo negro y ducha abierta
Diseño de cuarto de baño único contemporáneo pequeño con ducha a ras de suelo, baldosas y/o azulejos negros, baldosas y/o azulejos de cerámica, paredes verdes, suelo de baldosas de cerámica, aseo y ducha, lavabo tipo consola, suelo negro y ducha abierta
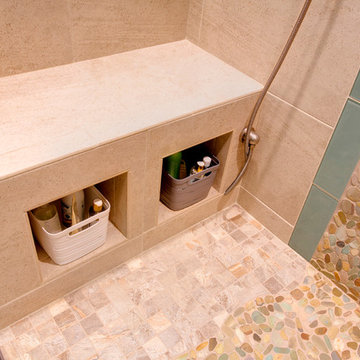
Sutter Photographers
Ejemplo de cuarto de baño principal moderno pequeño con lavabo integrado, armarios con paneles lisos, puertas de armario de madera en tonos medios, encimera de acrílico, ducha a ras de suelo, sanitario de pared, baldosas y/o azulejos multicolor, baldosas y/o azulejos de cerámica, paredes verdes y suelo de baldosas de cerámica
Ejemplo de cuarto de baño principal moderno pequeño con lavabo integrado, armarios con paneles lisos, puertas de armario de madera en tonos medios, encimera de acrílico, ducha a ras de suelo, sanitario de pared, baldosas y/o azulejos multicolor, baldosas y/o azulejos de cerámica, paredes verdes y suelo de baldosas de cerámica
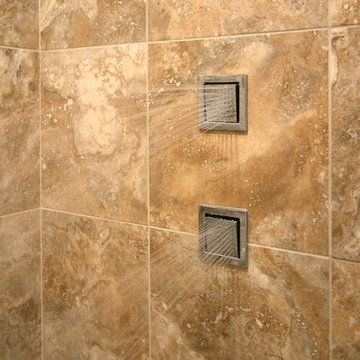
It’s no surprise these Hanover clients reached out to Cathy and Ed of Renovisions for design and build services as they wanted a local professional bath specialist to turn their plain builder-grade bath into a luxurious handicapped accessible master bath.
Renovisions had safety and universal design in mind while creating this customized two-person super shower and well-appointed master bath so their clients could escape to a special place to relax and energize their senses while also helping to conserve time and water as it is used simultaneously by them.
This completely water proofed spacious 4’x8’ walk-in curb-less shower with lineal drain system and larger format porcelain tiles was a must have for our senior client –with larger tiles there are less grout lines, easier to clean and easier to maneuver using a walker to enter and exit the master bath.
Renovisions collaborated with their clients to design a spa-like bath with several amenities and added conveniences with safety considerations. The bench seat that spans the width of the wall was a great addition to the shower. It’s a comfortable place to sit down and stretch out and also to keep warm as electric mesh warming materials were used along with a programmable thermostat to keep these homeowners toasty and cozy!
Careful attention to all of the details in this master suite created a peaceful and elegant environment that, simply put, feels divine. Adding details such as the warming towel rack, mosaic tiled shower niche, shiny polished chrome decorative safety grab bars that also serve as towel racks and a towel rack inside the shower area added a measure of style. A stately framed mirror over the pedestal sink matches the warm white painted finish of the linen storage cabinetry that provides functionality and good looks to this space. Pull-down safety grab bars on either side of the comfort height high-efficiency toilet was essential to keep safety as a top priority.
Water, water everywhere for this well deserving couple – multiple shower heads enhances the bathing experience for our client with mobility issues as 54 soft sprays from each wall jet provide a soothing and cleansing effect – a great choice because they do not require gripping and manipulating handles yet provide a sleek look with easy cleaning. The thermostatic valve maintains desired water temperature and volume controls allows the bather to utilize the adjustable hand-held shower on a slide-bar- an ideal fixture to shower and spray down shower area when done.
A beautiful, frameless clear glass enclosure maintains a clean, open look without taking away from the stunning and richly grained marble-look tiles and decorative elements inside the shower. In addition to its therapeutic value, this shower is truly a design focal point of the master bath with striking tile work, beautiful chrome fixtures including several safety grab bars adding aesthetic value as well as safety benefits.

Avec ces matériaux naturels, cette salle de bain nous plonge dans une ambiance de bien-être.
Le bois clair du sol et du meuble bas réchauffe la pièce et rend la pièce apaisante. Cette faïence orientale nous fait voyager à travers les pays orientaux en donnant une touche de charme et d'exotisme à cette pièce.
Tendance, sobre et raffiné, la robinetterie noir mate apporte une touche industrielle à la salle de bain, tout en s'accordant avec le thème de cette salle de bain.
1.608 fotos de baños con ducha a ras de suelo y paredes verdes
1

