1.617 fotos de baños con baldosas y/o azulejos multicolor y paredes verdes
Filtrar por
Presupuesto
Ordenar por:Popular hoy
1 - 20 de 1617 fotos
Artículo 1 de 3
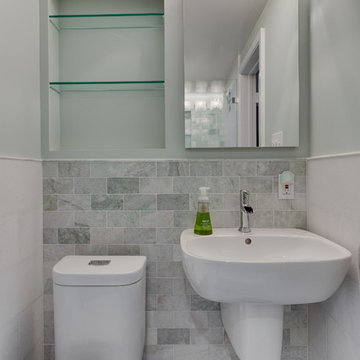
One of three bathrooms completed in this home. This bathroom serves as the guest bath, located on the first floor between the office/guest space and kitchen. Marble tiles and subtle green hues make a great impression and tie with the cool calming colors used on the first floor. Wall niches, hotel rack, and medicine cabinet help to maximize storage for guests without overcrowding the room. Wainscoting and decorative trim were paired with modern fixtures to marry traditional charm with contemporary feel.

Diseño de cuarto de baño principal, doble y a medida tradicional renovado de tamaño medio con armarios con paneles empotrados, puertas de armario blancas, bañera empotrada, combinación de ducha y bañera, sanitario de dos piezas, baldosas y/o azulejos blancos, baldosas y/o azulejos grises, baldosas y/o azulejos multicolor, baldosas y/o azulejos de piedra, paredes verdes, suelo de mármol, lavabo bajoencimera, encimera de mármol, suelo gris, encimeras blancas y hornacina
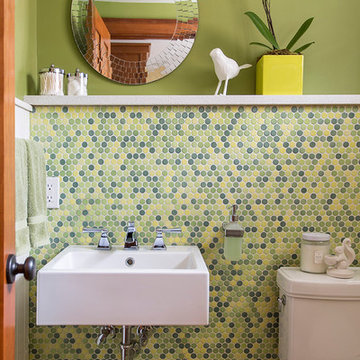
Like many older homes, this Craftsman lacked a main level bathroom. Powder rooms are the perfect opportunity to introduce a bit of updated color and pattern to a traditional home - they seem to welcome a little whimsy. Here, a modern sink, a round faceted mirror, and a wall-mounted soap dispenser off set a traditional penny round tile pattern. And as an added twist, a contemporary color pallet was chosen, introducing a more transitional, updated look. In a powder room, don't hesitate to be a little bolder than you might typically be with your material, fixture, and color choices.
Eric & Chelsea Eul Photography
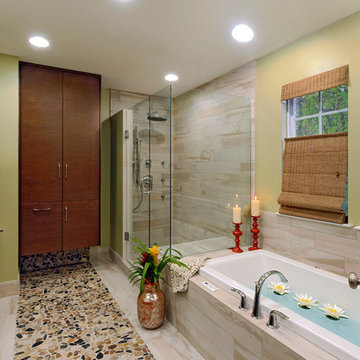
View of the Tub & Shower - The shower configuration has 3 body-sprays, a rainhead, and hand-held shower. The bench in the shower continues to become the tub-deck, featuring a bubble massage tub complete with chromatherapy
Photo: Bob Narod
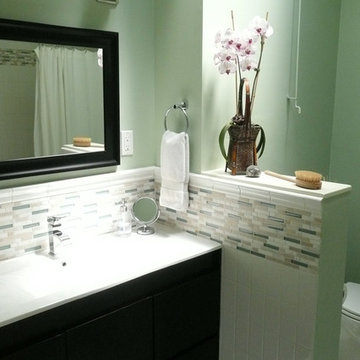
Foto de cuarto de baño principal contemporáneo de tamaño medio con lavabo integrado, armarios con paneles lisos, puertas de armario de madera en tonos medios, encimera de acrílico, combinación de ducha y bañera, sanitario de dos piezas, baldosas y/o azulejos multicolor, baldosas y/o azulejos de vidrio, paredes verdes y suelo de baldosas de cerámica

Foto de cuarto de baño rural de tamaño medio con armarios estilo shaker, puertas de armario de madera en tonos medios, ducha empotrada, sanitario de dos piezas, baldosas y/o azulejos multicolor, azulejos en listel, paredes verdes, suelo de pizarra, aseo y ducha, lavabo encastrado y encimera de cuarzo compacto

Liadesign
Ejemplo de cuarto de baño único y flotante actual pequeño con armarios con paneles lisos, puertas de armario de madera clara, ducha empotrada, sanitario de dos piezas, baldosas y/o azulejos multicolor, baldosas y/o azulejos de porcelana, paredes verdes, suelo de madera clara, aseo y ducha, lavabo sobreencimera, encimera de laminado, ducha con puerta corredera, encimeras blancas y bandeja
Ejemplo de cuarto de baño único y flotante actual pequeño con armarios con paneles lisos, puertas de armario de madera clara, ducha empotrada, sanitario de dos piezas, baldosas y/o azulejos multicolor, baldosas y/o azulejos de porcelana, paredes verdes, suelo de madera clara, aseo y ducha, lavabo sobreencimera, encimera de laminado, ducha con puerta corredera, encimeras blancas y bandeja

Modern bathroom remodel. Design features ceramic tile with glass tile accent shower and floor, wall mounted bathroom vanity, modern sink, and tiled countertop,

Bath needed an update after 20+ years. Narrow bath room with full tub and shower. Quartzite countertop called Taj Mahal with the brushed gold fixtures.

Modelo de cuarto de baño principal bohemio pequeño con bañera exenta, combinación de ducha y bañera, baldosas y/o azulejos multicolor, baldosas y/o azulejos de cerámica, suelo de baldosas de porcelana, suelo multicolor, paredes verdes, ducha abierta y ventanas
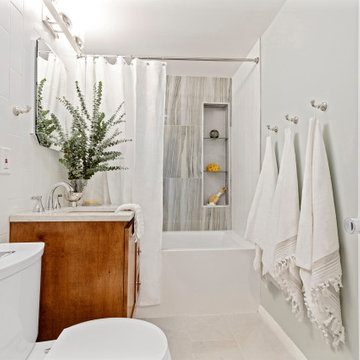
The bathroom was transformed with a multitude of materials. Our client has a strong affinity for nature. However, we wanted to maintain a spa feel in the space. Therefore, we incorporated a serene sage green paint on the walls and a stone patterned porcelain on the accent wall in hues of sage, blue and assorted neutrals. These elements combined with the cement tile flooring (also picked up in the shower niche) have a nature-inspired feel without being too literal. The rich stain on the custom vanity and linen cabinet also brings a sense of the outdoors into space while the polished nickel finishes and white color palette throughout create a crisp and sophisticated finish.
Photo: Virtual360 NY
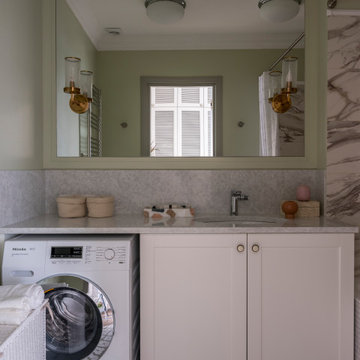
ванная комната
Foto de cuarto de baño principal clásico renovado pequeño con armarios con paneles con relieve, puertas de armario blancas, bañera empotrada, combinación de ducha y bañera, baldosas y/o azulejos multicolor, baldosas y/o azulejos de cerámica, paredes verdes, suelo de baldosas de cerámica, lavabo bajoencimera, encimera de acrílico, suelo multicolor y encimeras grises
Foto de cuarto de baño principal clásico renovado pequeño con armarios con paneles con relieve, puertas de armario blancas, bañera empotrada, combinación de ducha y bañera, baldosas y/o azulejos multicolor, baldosas y/o azulejos de cerámica, paredes verdes, suelo de baldosas de cerámica, lavabo bajoencimera, encimera de acrílico, suelo multicolor y encimeras grises
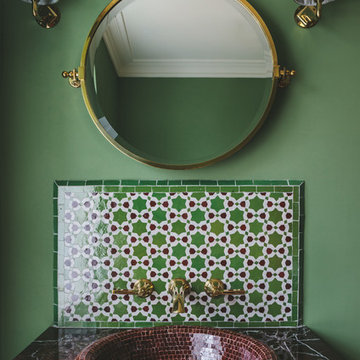
This lovely Regency building is in a magnificent setting with fabulous sea views. The Regents were influenced by Classical Greece as well as cultures from further afield including China, India and Egypt. Our brief was to preserve and cherish the original elements of the building, while making a feature of our client’s impressive art collection. Where items are fixed (such as the kitchen and bathrooms) we used traditional styles that are sympathetic to the Regency era. Where items are freestanding or easy to move, then we used contemporary furniture & fittings that complemented the artwork. The colours from the artwork inspired us to create a flow from one room to the next and each room was carefully considered for its’ use and it’s aspect. We commissioned some incredibly talented artisans to create bespoke mosaics, furniture and ceramic features which all made an amazing contribution to the building’s narrative.
Brett Charles Photography
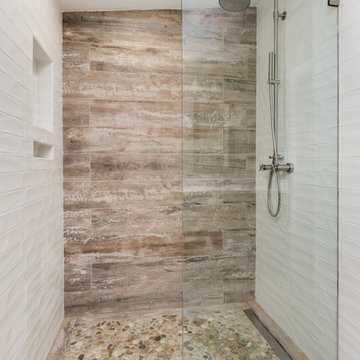
Photography by Jenn Verrier
Diseño de cuarto de baño de estilo americano de tamaño medio con armarios con paneles lisos, puertas de armario de madera en tonos medios, ducha empotrada, sanitario de dos piezas, baldosas y/o azulejos multicolor, baldosas y/o azulejos de porcelana, paredes verdes, suelo de baldosas tipo guijarro, aseo y ducha, lavabo bajoencimera y encimera de mármol
Diseño de cuarto de baño de estilo americano de tamaño medio con armarios con paneles lisos, puertas de armario de madera en tonos medios, ducha empotrada, sanitario de dos piezas, baldosas y/o azulejos multicolor, baldosas y/o azulejos de porcelana, paredes verdes, suelo de baldosas tipo guijarro, aseo y ducha, lavabo bajoencimera y encimera de mármol
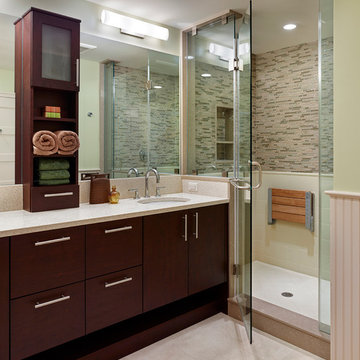
Combining two smaller bedrooms, we carved out space for a new master suite in this whole-house renovation. The master bath has a long double vanity, a roomy shower, and plenty of storage. Tiles are glass mosaic, ceramic, and travertine; the counter is Caesarstone. Folding shower bench is by Moen. Photo: Jeffrey Totaro
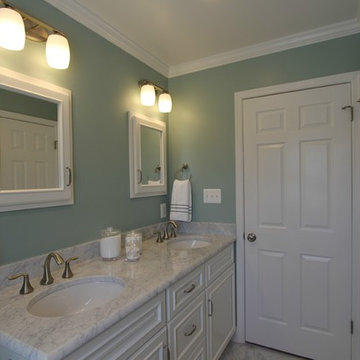
The goal of this bath was to create a spa-like feel. Opting for the dominant color of white accented by sage green contributed to the successful outcome. A 54” white vanity with double sinks topped with Carrera marble continued the monochromatic color scheme. The Eva collection of Moen brand fixtures in a brushed nickel finish were selected for the faucet, towel ring, paper holder, and towel bars. Double bands of glass mosaic tile and niche backing accented the 3x6 Brennero Carrera tile on the shower walls. A Moentrol valve faucet was installed in the shower in order to have force and flow balance.
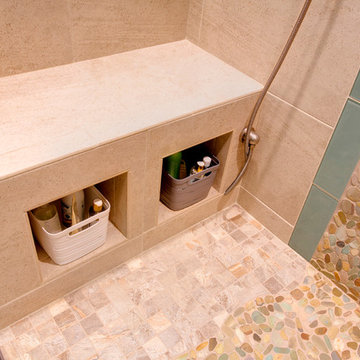
Sutter Photographers
Ejemplo de cuarto de baño principal moderno pequeño con lavabo integrado, armarios con paneles lisos, puertas de armario de madera en tonos medios, encimera de acrílico, ducha a ras de suelo, sanitario de pared, baldosas y/o azulejos multicolor, baldosas y/o azulejos de cerámica, paredes verdes y suelo de baldosas de cerámica
Ejemplo de cuarto de baño principal moderno pequeño con lavabo integrado, armarios con paneles lisos, puertas de armario de madera en tonos medios, encimera de acrílico, ducha a ras de suelo, sanitario de pared, baldosas y/o azulejos multicolor, baldosas y/o azulejos de cerámica, paredes verdes y suelo de baldosas de cerámica
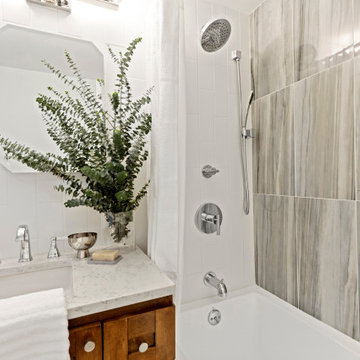
The new alcove bath/shower includes a rainfall head and handheld shower handle. The overall effect is contemporary, but still befitting our client's preferred transitional aesthetic. Our budget-friendly, oversized accent wall tile creates some movement. The stone pattern incorporates another element of nature, which our client adores.
Photo: Virtual360 NY

This 1930's Barrington Hills farmhouse was in need of some TLC when it was purchased by this southern family of five who planned to make it their new home. The renovation taken on by Advance Design Studio's designer Scott Christensen and master carpenter Justin Davis included a custom porch, custom built in cabinetry in the living room and children's bedrooms, 2 children's on-suite baths, a guest powder room, a fabulous new master bath with custom closet and makeup area, a new upstairs laundry room, a workout basement, a mud room, new flooring and custom wainscot stairs with planked walls and ceilings throughout the home.
The home's original mechanicals were in dire need of updating, so HVAC, plumbing and electrical were all replaced with newer materials and equipment. A dramatic change to the exterior took place with the addition of a quaint standing seam metal roofed farmhouse porch perfect for sipping lemonade on a lazy hot summer day.
In addition to the changes to the home, a guest house on the property underwent a major transformation as well. Newly outfitted with updated gas and electric, a new stacking washer/dryer space was created along with an updated bath complete with a glass enclosed shower, something the bath did not previously have. A beautiful kitchenette with ample cabinetry space, refrigeration and a sink was transformed as well to provide all the comforts of home for guests visiting at the classic cottage retreat.
The biggest design challenge was to keep in line with the charm the old home possessed, all the while giving the family all the convenience and efficiency of modern functioning amenities. One of the most interesting uses of material was the porcelain "wood-looking" tile used in all the baths and most of the home's common areas. All the efficiency of porcelain tile, with the nostalgic look and feel of worn and weathered hardwood floors. The home’s casual entry has an 8" rustic antique barn wood look porcelain tile in a rich brown to create a warm and welcoming first impression.
Painted distressed cabinetry in muted shades of gray/green was used in the powder room to bring out the rustic feel of the space which was accentuated with wood planked walls and ceilings. Fresh white painted shaker cabinetry was used throughout the rest of the rooms, accentuated by bright chrome fixtures and muted pastel tones to create a calm and relaxing feeling throughout the home.
Custom cabinetry was designed and built by Advance Design specifically for a large 70” TV in the living room, for each of the children’s bedroom’s built in storage, custom closets, and book shelves, and for a mudroom fit with custom niches for each family member by name.
The ample master bath was fitted with double vanity areas in white. A generous shower with a bench features classic white subway tiles and light blue/green glass accents, as well as a large free standing soaking tub nestled under a window with double sconces to dim while relaxing in a luxurious bath. A custom classic white bookcase for plush towels greets you as you enter the sanctuary bath.

Luxury Master Bathroom
Foto de cuarto de baño principal marinero grande con armarios abiertos, puertas de armario blancas, bañera exenta, ducha doble, sanitario de dos piezas, baldosas y/o azulejos multicolor, baldosas y/o azulejos de vidrio, paredes verdes, suelo de pizarra, lavabo encastrado, encimera de ónix, suelo blanco, ducha con puerta con bisagras y encimeras azules
Foto de cuarto de baño principal marinero grande con armarios abiertos, puertas de armario blancas, bañera exenta, ducha doble, sanitario de dos piezas, baldosas y/o azulejos multicolor, baldosas y/o azulejos de vidrio, paredes verdes, suelo de pizarra, lavabo encastrado, encimera de ónix, suelo blanco, ducha con puerta con bisagras y encimeras azules
1.617 fotos de baños con baldosas y/o azulejos multicolor y paredes verdes
1

