94 fotos de baños con armarios con puertas mallorquinas y paredes verdes
Filtrar por
Presupuesto
Ordenar por:Popular hoy
1 - 20 de 94 fotos
Artículo 1 de 3
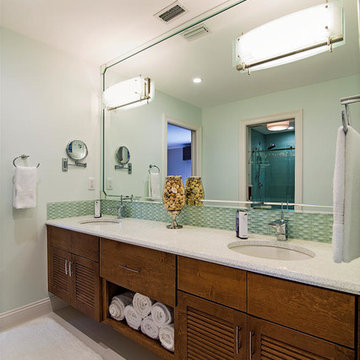
How to transform that boring, dated guest bath into a fresh new space with Florida vacation atmosphere? Add light, glass, and texture all set against a soothing white palette. High gloss aqua glass in the shower creates an “under the sea” water experience. Removal of an existing linen closet visually opens the space, making room for a private grooming area and open shelving for towel storage in the shower room. Casual hooks for wet towels. Aqua basket weave glass backsplash at the vanity adds fun and light-reflecting texture. This “spa” like guest bath says relax and welcome to paradise.
Interior Designer: Wanda Pfeiffer
Photo credit: Naples Kenny

Так же в квартире расположены два санузла - ванная комната и душевая. Ванная комната «для девочек» декорирована мрамором и выполнена в нежных пудровых оттенках. Санузел для главы семейства - яркий, а душевая напоминает открытый балийский душ в тропических зарослях.

Project Description:
Step into the embrace of nature with our latest bathroom design, "Jungle Retreat." This expansive bathroom is a harmonious fusion of luxury, functionality, and natural elements inspired by the lush greenery of the jungle.
Bespoke His and Hers Black Marble Porcelain Basins:
The focal point of the space is a his & hers bespoke black marble porcelain basin atop a 160cm double drawer basin unit crafted in Italy. The real wood veneer with fluted detailing adds a touch of sophistication and organic charm to the design.
Brushed Brass Wall-Mounted Basin Mixers:
Wall-mounted basin mixers in brushed brass with scrolled detailing on the handles provide a luxurious touch, creating a visual link to the inspiration drawn from the jungle. The juxtaposition of black marble and brushed brass adds a layer of opulence.
Jungle and Nature Inspiration:
The design draws inspiration from the jungle and nature, incorporating greens, wood elements, and stone components. The overall palette reflects the serenity and vibrancy found in natural surroundings.
Spacious Walk-In Shower:
A generously sized walk-in shower is a centrepiece, featuring tiled flooring and a rain shower. The design includes niches for toiletry storage, ensuring a clutter-free environment and adding functionality to the space.
Floating Toilet and Basin Unit:
Both the toilet and basin unit float above the floor, contributing to the contemporary and open feel of the bathroom. This design choice enhances the sense of space and allows for easy maintenance.
Natural Light and Large Window:
A large window allows ample natural light to flood the space, creating a bright and airy atmosphere. The connection with the outdoors brings an additional layer of tranquillity to the design.
Concrete Pattern Tiles in Green Tone:
Wall and floor tiles feature a concrete pattern in a calming green tone, echoing the lush foliage of the jungle. This choice not only adds visual interest but also contributes to the overall theme of nature.
Linear Wood Feature Tile Panel:
A linear wood feature tile panel, offset behind the basin unit, creates a cohesive and matching look. This detail complements the fluted front of the basin unit, harmonizing with the overall design.
"Jungle Retreat" is a testament to the seamless integration of luxury and nature, where bespoke craftsmanship meets organic inspiration. This bathroom invites you to unwind in a space that transcends the ordinary, offering a tranquil retreat within the comforts of your home.

In the primary bath, a collaborative effort resulted in a serene retreat featuring mirrored accents to enhance brightness and eliminate the need for traditional vanity lights. By eschewing a built-in tub and opting for minimalist design elements, the space exudes a sense of tranquility and harmony.

Modelo de aseo de pie campestre de tamaño medio con armarios con puertas mallorquinas, puertas de armario de madera clara, sanitario de dos piezas, paredes verdes, suelo con mosaicos de baldosas, lavabo integrado, encimera de mármol, suelo multicolor y encimeras blancas
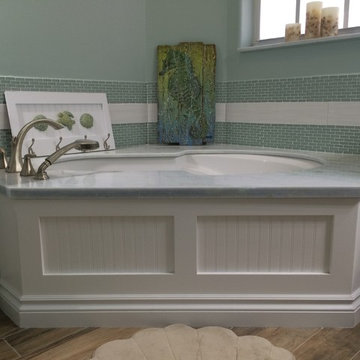
Imagen de cuarto de baño principal costero de tamaño medio con armarios con puertas mallorquinas, puertas de armario blancas, bañera esquinera, baldosas y/o azulejos azules, baldosas y/o azulejos verdes, baldosas y/o azulejos en mosaico, paredes verdes, suelo de baldosas de porcelana, lavabo bajoencimera, encimera de mármol y suelo marrón
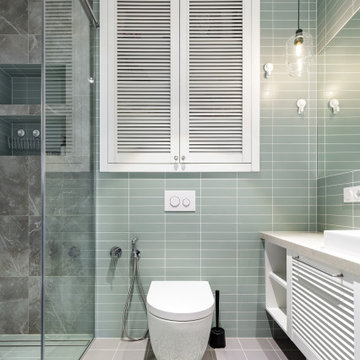
Imagen de cuarto de baño único y flotante escandinavo de tamaño medio con armarios con puertas mallorquinas, puertas de armario blancas, ducha empotrada, sanitario de pared, baldosas y/o azulejos verdes, baldosas y/o azulejos de cerámica, paredes verdes, suelo de baldosas de cerámica, aseo y ducha, lavabo encastrado, encimera de cuarzo compacto, suelo verde, encimeras negras y tendedero
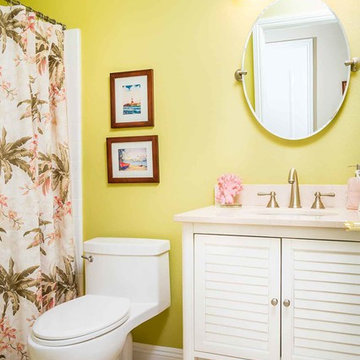
clarified studios
Foto de cuarto de baño costero pequeño con lavabo bajoencimera, armarios con puertas mallorquinas, puertas de armario blancas, encimera de mármol, bañera empotrada, baldosas y/o azulejos blancos, paredes verdes, suelo de travertino, aseo y ducha, ducha empotrada, sanitario de una pieza, baldosas y/o azulejos de porcelana, suelo beige, ducha con cortina y encimeras beige
Foto de cuarto de baño costero pequeño con lavabo bajoencimera, armarios con puertas mallorquinas, puertas de armario blancas, encimera de mármol, bañera empotrada, baldosas y/o azulejos blancos, paredes verdes, suelo de travertino, aseo y ducha, ducha empotrada, sanitario de una pieza, baldosas y/o azulejos de porcelana, suelo beige, ducha con cortina y encimeras beige

Huntsmore handled the complete design and build of this bathroom extension in Brook Green, W14. Planning permission was gained for the new rear extension at first-floor level. Huntsmore then managed the interior design process, specifying all finishing details. The client wanted to pursue an industrial style with soft accents of pinkThe proposed room was small, so a number of bespoke items were selected to make the most of the space. To compliment the large format concrete effect tiles, this concrete sink was specially made by Warrington & Rose. This met the client's exacting requirements, with a deep basin area for washing and extra counter space either side to keep everyday toiletries and luxury soapsBespoke cabinetry was also built by Huntsmore with a reeded finish to soften the industrial concrete. A tall unit was built to act as bathroom storage, and a vanity unit created to complement the concrete sink. The joinery was finished in Mylands' 'Rose Theatre' paintThe industrial theme was further continued with Crittall-style steel bathroom screen and doors entering the bathroom. The black steel works well with the pink and grey concrete accents through the bathroom. Finally, to soften the concrete throughout the scheme, the client requested a reindeer moss living wall. This is a natural moss, and draws in moisture and humidity as well as softening the room.
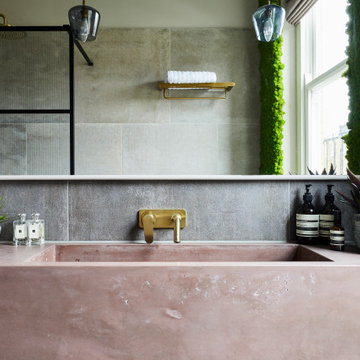
Huntsmore handled the complete design and build of this bathroom extension in Brook Green, W14. Planning permission was gained for the new rear extension at first-floor level. Huntsmore then managed the interior design process, specifying all finishing details. The client wanted to pursue an industrial style with soft accents of pinkThe proposed room was small, so a number of bespoke items were selected to make the most of the space. To compliment the large format concrete effect tiles, this concrete sink was specially made by Warrington & Rose. This met the client's exacting requirements, with a deep basin area for washing and extra counter space either side to keep everyday toiletries and luxury soapsBespoke cabinetry was also built by Huntsmore with a reeded finish to soften the industrial concrete. A tall unit was built to act as bathroom storage, and a vanity unit created to complement the concrete sink. The joinery was finished in Mylands' 'Rose Theatre' paintThe industrial theme was further continued with Crittall-style steel bathroom screen and doors entering the bathroom. The black steel works well with the pink and grey concrete accents through the bathroom. Finally, to soften the concrete throughout the scheme, the client requested a reindeer moss living wall. This is a natural moss, and draws in moisture and humidity as well as softening the room.
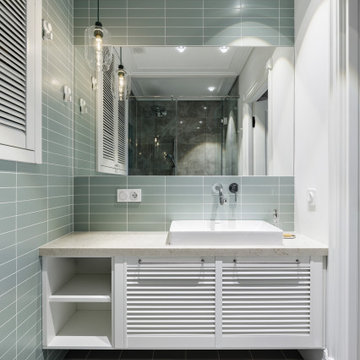
Imagen de cuarto de baño único y flotante nórdico de tamaño medio con armarios con puertas mallorquinas, puertas de armario blancas, ducha empotrada, sanitario de pared, baldosas y/o azulejos verdes, baldosas y/o azulejos de cerámica, paredes verdes, suelo de baldosas de cerámica, lavabo encastrado, encimera de cuarzo compacto, suelo verde, encimeras negras y tendedero

Fun, Whimsical Guest Bathroom: All done up in Hot Pink and Vibrant Green - this space would make anyone smile.
Imagen de cuarto de baño ecléctico de tamaño medio con ducha abierta, sanitario de una pieza, baldosas y/o azulejos grises, baldosas y/o azulejos de porcelana, paredes verdes, suelo de baldosas de porcelana, lavabo bajoencimera, encimera de acrílico, suelo blanco, ducha con puerta con bisagras, encimeras verdes y armarios con puertas mallorquinas
Imagen de cuarto de baño ecléctico de tamaño medio con ducha abierta, sanitario de una pieza, baldosas y/o azulejos grises, baldosas y/o azulejos de porcelana, paredes verdes, suelo de baldosas de porcelana, lavabo bajoencimera, encimera de acrílico, suelo blanco, ducha con puerta con bisagras, encimeras verdes y armarios con puertas mallorquinas
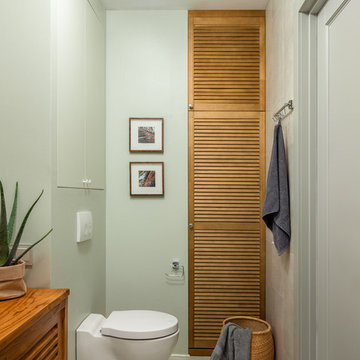
Тумба под раковину, раковина и зеркало Teak House, бра Eglo, плитка Fioranese, сантехника Jacob Delafon
Ejemplo de cuarto de baño principal contemporáneo de tamaño medio con armarios con puertas mallorquinas, puertas de armario de madera oscura, bañera empotrada, baldosas y/o azulejos grises, baldosas y/o azulejos de porcelana, encimera de madera, encimeras marrones, sanitario de pared, paredes verdes, suelo de baldosas de porcelana, lavabo encastrado y suelo gris
Ejemplo de cuarto de baño principal contemporáneo de tamaño medio con armarios con puertas mallorquinas, puertas de armario de madera oscura, bañera empotrada, baldosas y/o azulejos grises, baldosas y/o azulejos de porcelana, encimera de madera, encimeras marrones, sanitario de pared, paredes verdes, suelo de baldosas de porcelana, lavabo encastrado y suelo gris
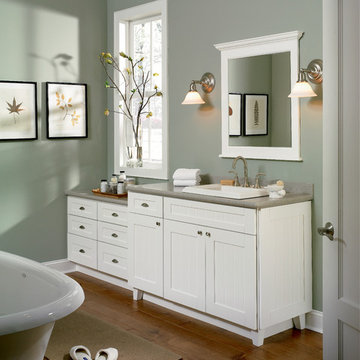
Imagen de cuarto de baño clásico de tamaño medio con armarios con puertas mallorquinas, puertas de armario blancas, bañera exenta, paredes verdes, suelo de madera oscura, aseo y ducha, lavabo encastrado, suelo marrón y encimeras grises
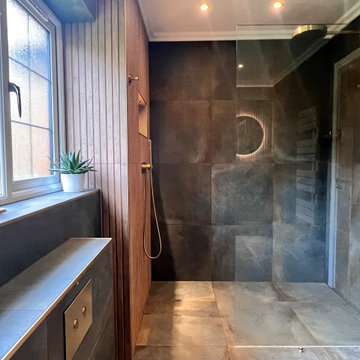
Project Description:
Step into the embrace of nature with our latest bathroom design, "Jungle Retreat." This expansive bathroom is a harmonious fusion of luxury, functionality, and natural elements inspired by the lush greenery of the jungle.
Bespoke His and Hers Black Marble Porcelain Basins:
The focal point of the space is a his & hers bespoke black marble porcelain basin atop a 160cm double drawer basin unit crafted in Italy. The real wood veneer with fluted detailing adds a touch of sophistication and organic charm to the design.
Brushed Brass Wall-Mounted Basin Mixers:
Wall-mounted basin mixers in brushed brass with scrolled detailing on the handles provide a luxurious touch, creating a visual link to the inspiration drawn from the jungle. The juxtaposition of black marble and brushed brass adds a layer of opulence.
Jungle and Nature Inspiration:
The design draws inspiration from the jungle and nature, incorporating greens, wood elements, and stone components. The overall palette reflects the serenity and vibrancy found in natural surroundings.
Spacious Walk-In Shower:
A generously sized walk-in shower is a centrepiece, featuring tiled flooring and a rain shower. The design includes niches for toiletry storage, ensuring a clutter-free environment and adding functionality to the space.
Floating Toilet and Basin Unit:
Both the toilet and basin unit float above the floor, contributing to the contemporary and open feel of the bathroom. This design choice enhances the sense of space and allows for easy maintenance.
Natural Light and Large Window:
A large window allows ample natural light to flood the space, creating a bright and airy atmosphere. The connection with the outdoors brings an additional layer of tranquillity to the design.
Concrete Pattern Tiles in Green Tone:
Wall and floor tiles feature a concrete pattern in a calming green tone, echoing the lush foliage of the jungle. This choice not only adds visual interest but also contributes to the overall theme of nature.
Linear Wood Feature Tile Panel:
A linear wood feature tile panel, offset behind the basin unit, creates a cohesive and matching look. This detail complements the fluted front of the basin unit, harmonizing with the overall design.
"Jungle Retreat" is a testament to the seamless integration of luxury and nature, where bespoke craftsmanship meets organic inspiration. This bathroom invites you to unwind in a space that transcends the ordinary, offering a tranquil retreat within the comforts of your home.
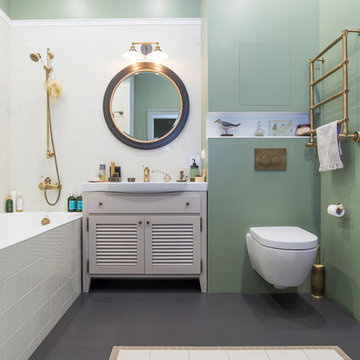
Особое место в квартире занимает ванная комната.
При ее проектировании дизайнер старалась сделать её просторной. В итоге, здесь легко поместились шкаф для стиральной и сушильной машин, встроенные шкафы для бытовых нужд и даже кресло.
Ванная выдержанна в оливковых, серых и молочных тонах. Здесь много воздуха, очень уютно и легко забыть о заботах повседневности.
И дизайнер и хозяйка дома уверены, что у них получилась ванная мечты.
Ирина Чистякова - дизайн.
Дина Александрова -фото
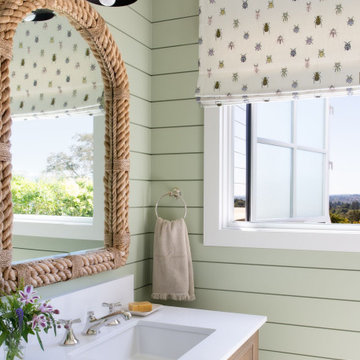
Imagen de cuarto de baño único tradicional renovado con armarios con puertas mallorquinas, puertas de armario de madera oscura, paredes verdes, lavabo bajoencimera, encimeras blancas y machihembrado
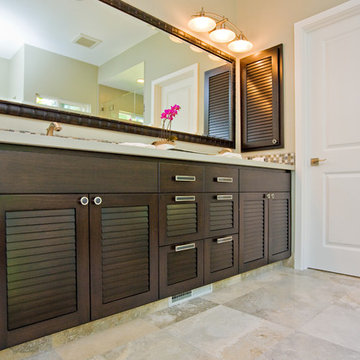
Ejemplo de cuarto de baño contemporáneo grande con lavabo bajoencimera, armarios con puertas mallorquinas, puertas de armario de madera en tonos medios, encimera de acrílico, bañera empotrada, ducha empotrada, sanitario de una pieza, baldosas y/o azulejos grises, baldosas y/o azulejos en mosaico, paredes verdes y suelo de piedra caliza
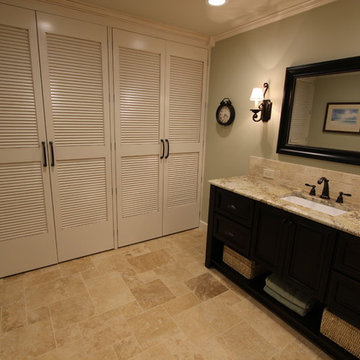
Foto de cuarto de baño principal tradicional pequeño con lavabo bajoencimera, armarios con puertas mallorquinas, puertas de armario con efecto envejecido, encimera de granito, ducha empotrada, sanitario de dos piezas, baldosas y/o azulejos marrones, baldosas y/o azulejos de piedra, paredes verdes y suelo de travertino
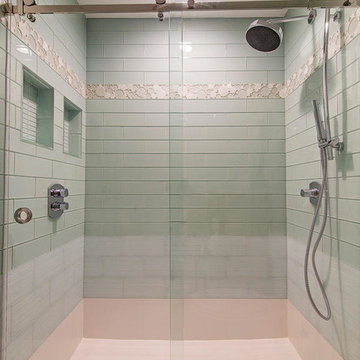
How to transform that boring, dated guest bath into a fresh new space with Florida vacation atmosphere? Add light, glass, and texture all set against a soothing white palette. High gloss aqua glass in the shower creates an “under the sea” water experience. Removal of an existing linen closet visually opens the space, making room for a private grooming area and open shelving for towel storage in the shower room. Casual hooks for wet towels. Aqua basket weave glass backsplash at the vanity adds fun and light-reflecting texture. This “spa” like guest bath says relax and welcome to paradise.
Interior Designer: Wanda Pfeiffer
Photo credit: Naples Kenny
94 fotos de baños con armarios con puertas mallorquinas y paredes verdes
1

