164 fotos de baños con paredes beige y machihembrado
Filtrar por
Presupuesto
Ordenar por:Popular hoy
1 - 20 de 164 fotos
Artículo 1 de 3

Large Owner’s bathroom and closet renovation in West Chester PA. These clients wanted to redesign the bathroom with 2 closets into a new bathroom space with one large closet. We relocated the toilet to accommodate for a hallway to the bath leading past the newly enlarged closet. Everything about the new bath turned out great; from the frosted glass toilet room pocket door to the nickel gap wall treatment at the vanity. The tiled shower is spacious with bench seat, shampoo niche, rain head, and frameless glass. The custom finished double barn doors to the closet look awesome. The floors were done in Luxury Vinyl and look great along with being durable and waterproof. New trims, lighting, and a fresh paint job finish the look.

Master bathroom has farmhouse charm with nickelboard walls, a basketweave mosaic floor, and a custom oak vanity.
Modelo de cuarto de baño principal, único y de pie de tamaño medio con sanitario de dos piezas, paredes beige, suelo con mosaicos de baldosas, lavabo bajoencimera, encimera de esteatita, encimeras negras, machihembrado, armarios con paneles lisos, puertas de armario de madera clara, bañera empotrada y suelo gris
Modelo de cuarto de baño principal, único y de pie de tamaño medio con sanitario de dos piezas, paredes beige, suelo con mosaicos de baldosas, lavabo bajoencimera, encimera de esteatita, encimeras negras, machihembrado, armarios con paneles lisos, puertas de armario de madera clara, bañera empotrada y suelo gris

Modern farmhouse bathroom project with wood looking tiles, wood vanity, vessel sink.
Farmhouse guest bathroom remodeling with wood vanity, porcelain tiles, pebbles, and shiplap wall.

We had plenty of room to elevate the space and create a spa-like environment. His and her vanities set below a wooden beam take centre stage, and a stand alone soaker tub with a free standing tub-filler make a luxury statement. Black finishes dial up the drama, and the large windows flood the room with natural light.

Ejemplo de cuarto de baño doble y de pie de estilo americano grande con bañera empotrada, combinación de ducha y bañera, sanitario de una pieza, baldosas y/o azulejos azules, baldosas y/o azulejos de cerámica, paredes beige, suelo de baldosas de cerámica, lavabo bajoencimera, suelo beige, ducha con cortina, encimeras blancas, banco de ducha, machihembrado, machihembrado, puertas de armario de madera oscura y encimera de granito

This beautifully appointed cottage is a peaceful refuge for a busy couple. From hosting family to offering a home away from home for Navy Midshipmen, this home is inviting, relaxing and comfortable. To meet their needs and those of their guests, the home owner’s request of us was to provide window treatments that would be functional while softening each room. In the bedrooms, this was achieved with traversing draperies and operable roman shades. Roman shades complete the office and also provide privacy in the kitchen. Plantation shutters softly filter the light while providing privacy in the living room.

FineCraft Contractors, Inc.
Harrison Design
Imagen de cuarto de baño principal, único, de pie y abovedado minimalista pequeño con armarios tipo mueble, puertas de armario marrones, ducha empotrada, sanitario de dos piezas, baldosas y/o azulejos beige, baldosas y/o azulejos de porcelana, paredes beige, suelo de pizarra, lavabo bajoencimera, encimera de cuarcita, suelo multicolor, ducha con puerta con bisagras, encimeras negras, cuarto de baño y machihembrado
Imagen de cuarto de baño principal, único, de pie y abovedado minimalista pequeño con armarios tipo mueble, puertas de armario marrones, ducha empotrada, sanitario de dos piezas, baldosas y/o azulejos beige, baldosas y/o azulejos de porcelana, paredes beige, suelo de pizarra, lavabo bajoencimera, encimera de cuarcita, suelo multicolor, ducha con puerta con bisagras, encimeras negras, cuarto de baño y machihembrado

Homeowner and GB General Contractors Inc had a long-standing relationship, this project was the 3rd time that the Owners’ and Contractor had worked together on remodeling or build. Owners’ wanted to do a small remodel on their 1970's brick home in preparation for their upcoming retirement.
In the beginning "the idea" was to make a few changes, the final result, however, turned to a complete demo (down to studs) of the existing 2500 sf including the addition of an enclosed patio and oversized 2 car garage.
Contractor and Owners’ worked seamlessly together to create a home that can be enjoyed and cherished by the family for years to come. The Owners’ dreams of a modern farmhouse with "old world styles" by incorporating repurposed wood, doors, and other material from a barn that was on the property.
The transforming was stunning, from dark and dated to a bright, spacious, and functional. The entire project is a perfect example of close communication between Owners and Contractors.

Freestanding Fleurco skirted tub with matte black Delta Stryke plumbing collection. Neutral tone Daltile in 12x24 to keep space open and warm terracotta-tone floor tiles. Crisp white vertical shiplap.

Guest shower room and cloakroom, with seating bench, wardrobe and storage baskets leading onto a guest shower room.
Matchstick wall tiles and black and white encaustic floor tiles, brushed nickel brassware throughout
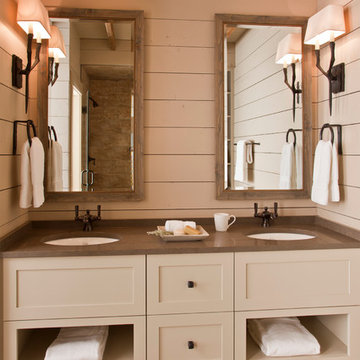
Modelo de cuarto de baño rústico con armarios abiertos, puertas de armario beige, paredes beige, suelo de baldosas tipo guijarro, lavabo bajoencimera, encimera de cuarzo compacto, suelo multicolor, encimeras marrones y machihembrado

optimal entertaining.
Without a doubt, this is one of those projects that has a bit of everything! In addition to the sun-shelf and lumbar jets in the pool, guests can enjoy a full outdoor shower and locker room connected to the outdoor kitchen. Modeled after the homeowner's favorite vacation spot in Cabo, the cabana-styled covered structure and kitchen with custom tiling offer plenty of bar seating and space for barbecuing year-round. A custom-fabricated water feature offers a soft background noise. The sunken fire pit with a gorgeous view of the valley sits just below the pool. It is surrounded by boulders for plenty of seating options. One dual-purpose retaining wall is a basalt slab staircase leading to our client's garden. Custom-designed for both form and function, this area of raised beds is nestled under glistening lights for a warm welcome.
Each piece of this resort, crafted with precision, comes together to create a stunning outdoor paradise! From the paver patio pool deck to the custom fire pit, this landscape will be a restful retreat for our client for years to come!
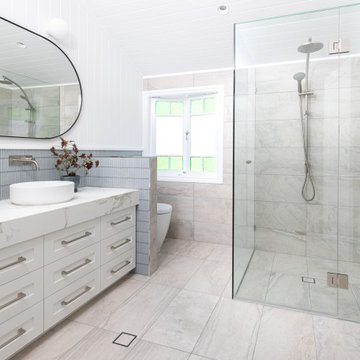
Diseño de cuarto de baño infantil, único y flotante tradicional renovado con armarios estilo shaker, puertas de armario blancas, ducha abierta, sanitario de una pieza, baldosas y/o azulejos azules, azulejos en listel, paredes beige, suelo de baldosas de porcelana, lavabo sobreencimera, encimera de mármol, suelo beige, ducha con puerta con bisagras, encimeras multicolor, hornacina y machihembrado

This primary bathroom remodel includes a beautiful porcelain tile flooring with a wood design and gorgeous inset tile.
Modelo de cuarto de baño único y a medida de estilo de casa de campo con armarios estilo shaker, puertas de armario blancas, bañera exenta, paredes beige, lavabo bajoencimera, suelo marrón, encimeras negras, machihembrado y boiserie
Modelo de cuarto de baño único y a medida de estilo de casa de campo con armarios estilo shaker, puertas de armario blancas, bañera exenta, paredes beige, lavabo bajoencimera, suelo marrón, encimeras negras, machihembrado y boiserie

Beth Singer
Diseño de cuarto de baño único rural con armarios abiertos, puertas de armario de madera oscura, baldosas y/o azulejos beige, baldosas y/o azulejos blancas y negros, baldosas y/o azulejos grises, paredes beige, suelo de madera en tonos medios, encimera de madera, suelo marrón, baldosas y/o azulejos de piedra, lavabo suspendido, encimeras marrones, cuarto de baño, vigas vistas y machihembrado
Diseño de cuarto de baño único rural con armarios abiertos, puertas de armario de madera oscura, baldosas y/o azulejos beige, baldosas y/o azulejos blancas y negros, baldosas y/o azulejos grises, paredes beige, suelo de madera en tonos medios, encimera de madera, suelo marrón, baldosas y/o azulejos de piedra, lavabo suspendido, encimeras marrones, cuarto de baño, vigas vistas y machihembrado
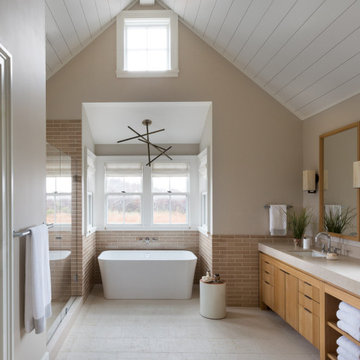
Foto de cuarto de baño a medida y abovedado costero con armarios con paneles lisos, puertas de armario de madera oscura, bañera exenta, baldosas y/o azulejos marrones, baldosas y/o azulejos de cemento, paredes beige, lavabo bajoencimera, suelo beige, encimeras grises y machihembrado

Custom guest bathroom glass shower enclosure, tiled-walls, pebble mosaic backsplash, walk-in shower, and beautiful lighting by Mike Scorziell.
Diseño de cuarto de baño principal, doble y a medida contemporáneo grande sin sin inodoro con armarios con paneles empotrados, puertas de armario blancas, bañera exenta, sanitario de una pieza, baldosas y/o azulejos beige, baldosas y/o azulejos de piedra caliza, paredes beige, suelo de piedra caliza, lavabo bajoencimera, encimera de cuarzo compacto, suelo beige, ducha con puerta con bisagras, encimeras blancas y machihembrado
Diseño de cuarto de baño principal, doble y a medida contemporáneo grande sin sin inodoro con armarios con paneles empotrados, puertas de armario blancas, bañera exenta, sanitario de una pieza, baldosas y/o azulejos beige, baldosas y/o azulejos de piedra caliza, paredes beige, suelo de piedra caliza, lavabo bajoencimera, encimera de cuarzo compacto, suelo beige, ducha con puerta con bisagras, encimeras blancas y machihembrado
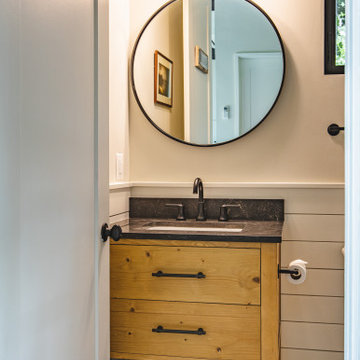
FineCraft Contractors, Inc.
Harrison Design
Ejemplo de cuarto de baño único, de pie y abovedado minimalista pequeño con armarios tipo mueble, puertas de armario marrones, baldosas y/o azulejos beige, paredes beige, suelo de pizarra, aseo y ducha, lavabo bajoencimera, encimera de cuarcita, suelo multicolor, encimeras negras, cuarto de baño y machihembrado
Ejemplo de cuarto de baño único, de pie y abovedado minimalista pequeño con armarios tipo mueble, puertas de armario marrones, baldosas y/o azulejos beige, paredes beige, suelo de pizarra, aseo y ducha, lavabo bajoencimera, encimera de cuarcita, suelo multicolor, encimeras negras, cuarto de baño y machihembrado
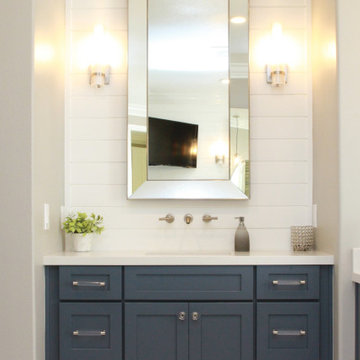
Watch a full bathroom tour here: https://youtu.be/iChTwgBnmEI
Welcome to Coffey's Master Bathroom!
Both Adam and Alicia Coffey had conveyed to the design team that they enjoyed East Coast flair with modern touches. Before renovations began they were still uncertain about how the designers at One Week Bath would manage to execute a redesign that reflected their individual tastes, but that still conveyed the luxurious and intimate appeal that so many homeowners strive for when remodeling their home. Much to their delight, One Week Bath exceeded their expectations.
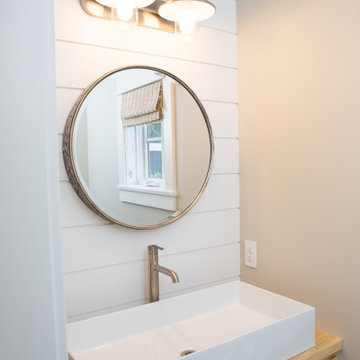
Diseño de cuarto de baño único y flotante costero pequeño con puertas de armario de madera clara, paredes beige, suelo de madera clara, lavabo sobreencimera, encimera de madera, suelo beige, encimeras marrones, cuarto de baño y machihembrado
164 fotos de baños con paredes beige y machihembrado
1

