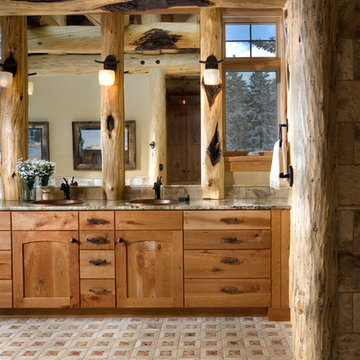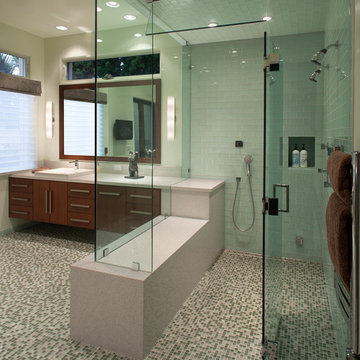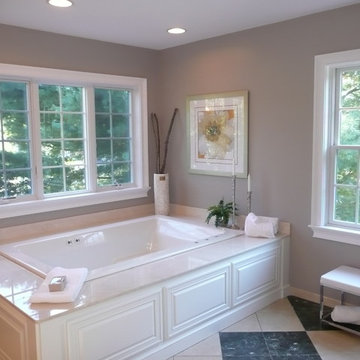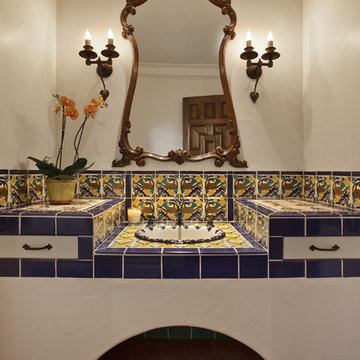4.603 fotos de baños con baldosas y/o azulejos multicolor y lavabo encastrado
Filtrar por
Presupuesto
Ordenar por:Popular hoy
1 - 20 de 4603 fotos
Artículo 1 de 3

Simple clean design...in this master bathroom renovation things were kept in the same place but in a very different interpretation. The shower is where the exiting one was, but the walls surrounding it were taken out, a curbless floor was installed with a sleek tile-over linear drain that really goes away. A free-standing bathtub is in the same location that the original drop in whirlpool tub lived prior to the renovation. The result is a clean, contemporary design with some interesting "bling" effects like the bubble chandelier and the mirror rounds mosaic tile located in the back of the niche.

Download our free ebook, Creating the Ideal Kitchen. DOWNLOAD NOW
A tired primary bathroom, with varying ceiling heights and a beige-on-beige color scheme, was screaming for love. Squaring the room and adding natural materials erased the memory of the lack luster space and converted it to a bright and welcoming spa oasis. The home was a new build in 2005 and it looked like all the builder’s material choices remained. The client was clear on their design direction but were challenged by the differing ceiling heights and were looking to hire a design-build firm that could resolve that issue.
This local Glen Ellyn couple found us on Instagram (@kitchenstudioge, follow us ?). They loved our designs and felt like we fit their style. They requested a full primary bath renovation to include a large shower, soaking tub, double vanity with storage options, and heated floors. The wife also really wanted a separate make-up vanity. The biggest challenge presented to us was to architecturally marry the various ceiling heights and deliver a streamlined design.
The existing layout worked well for the couple, so we kept everything in place, except we enlarged the shower and replaced the built-in tub with a lovely free-standing model. We also added a sitting make-up vanity. We were able to eliminate the awkward ceiling lines by extending all the walls to the highest level. Then, to accommodate the sprinklers and HVAC, lowered the ceiling height over the entrance and shower area which then opens to the 2-story vanity and tub area. Very dramatic!
This high-end home deserved high-end fixtures. The homeowners also quickly realized they loved the look of natural marble and wanted to use as much of it as possible in their new bath. They chose a marble slab from the stone yard for the countertops and back splash, and we found complimentary marble tile for the shower. The homeowners also liked the idea of mixing metals in their new posh bathroom and loved the look of black, gold, and chrome.
Although our clients were very clear on their style, they were having a difficult time pulling it all together and envisioning the final product. As interior designers it is our job to translate and elevate our clients’ ideas into a deliverable design. We presented the homeowners with mood boards and 3D renderings of our modern, clean, white marble design. Since the color scheme was relatively neutral, at the homeowner’s request, we decided to add of interest with the patterns and shapes in the room.
We were first inspired by the shower floor tile with its circular/linear motif. We designed the cabinetry, floor and wall tiles, mirrors, cabinet pulls, and wainscoting to have a square or rectangular shape, and then to create interest we added perfectly placed circles to contrast with the rectangular shapes. The globe shaped chandelier against the square wall trim is a delightful yet subtle juxtaposition.
The clients were overjoyed with our interpretation of their vision and impressed with the level of detail we brought to the project. It’s one thing to know how you want a space to look, but it takes a special set of skills to create the design and see it thorough to implementation. Could hiring The Kitchen Studio be the first step to making your home dreams come to life?

Modelo de cuarto de baño principal, doble y flotante contemporáneo de tamaño medio con armarios con paneles lisos, puertas de armario de madera clara, ducha empotrada, sanitario de una pieza, baldosas y/o azulejos multicolor, baldosas y/o azulejos de porcelana, suelo de baldosas de porcelana, lavabo encastrado, encimera de cuarzo compacto, suelo marrón, ducha abierta, encimeras multicolor y hornacina

Bagno in gres con contrasti cromatici
Ejemplo de cuarto de baño único y flotante actual de tamaño medio con ducha a ras de suelo, baldosas y/o azulejos de porcelana, aseo y ducha, ducha abierta, armarios con paneles lisos, puertas de armario marrones, sanitario de dos piezas, lavabo encastrado, encimera de madera, baldosas y/o azulejos multicolor, suelo de baldosas de porcelana, hornacina y bandeja
Ejemplo de cuarto de baño único y flotante actual de tamaño medio con ducha a ras de suelo, baldosas y/o azulejos de porcelana, aseo y ducha, ducha abierta, armarios con paneles lisos, puertas de armario marrones, sanitario de dos piezas, lavabo encastrado, encimera de madera, baldosas y/o azulejos multicolor, suelo de baldosas de porcelana, hornacina y bandeja

Barbara Brown Photography
Imagen de cuarto de baño principal contemporáneo de tamaño medio con puertas de armario azules, bañera exenta, ducha a ras de suelo, baldosas y/o azulejos multicolor, baldosas y/o azulejos de porcelana, lavabo encastrado, encimera de cuarcita, encimeras blancas y armarios con paneles lisos
Imagen de cuarto de baño principal contemporáneo de tamaño medio con puertas de armario azules, bañera exenta, ducha a ras de suelo, baldosas y/o azulejos multicolor, baldosas y/o azulejos de porcelana, lavabo encastrado, encimera de cuarcita, encimeras blancas y armarios con paneles lisos

The renewed guest bathroom was given a new attitude with the addition of Moroccan tile and a vibrant blue color.
Robert Vente Photography
Foto de cuarto de baño azulejo de dos tonos clásico grande con bañera con patas, paredes azules, aseo y ducha, armarios estilo shaker, puertas de armario azules, sanitario de dos piezas, baldosas y/o azulejos azules, baldosas y/o azulejos multicolor, baldosas y/o azulejos de cerámica, lavabo encastrado, encimeras blancas, suelo vinílico y suelo multicolor
Foto de cuarto de baño azulejo de dos tonos clásico grande con bañera con patas, paredes azules, aseo y ducha, armarios estilo shaker, puertas de armario azules, sanitario de dos piezas, baldosas y/o azulejos azules, baldosas y/o azulejos multicolor, baldosas y/o azulejos de cerámica, lavabo encastrado, encimeras blancas, suelo vinílico y suelo multicolor

This master bath remodel features a beautiful corner tub inside a walk-in shower. The side of the tub also doubles as a shower bench and has access to multiple grab bars for easy accessibility and an aging in place lifestyle. With beautiful wood grain porcelain tile in the flooring and shower surround, and venetian pebble accents and shower pan, this updated bathroom is the perfect mix of function and luxury.

Foto de cuarto de baño rural de tamaño medio con armarios estilo shaker, puertas de armario de madera en tonos medios, ducha empotrada, sanitario de dos piezas, baldosas y/o azulejos multicolor, azulejos en listel, paredes verdes, suelo de pizarra, aseo y ducha, lavabo encastrado y encimera de cuarzo compacto

Home and Living Examiner said:
Modern renovation by J Design Group is stunning
J Design Group, an expert in luxury design, completed a new project in Tamarac, Florida, which involved the total interior remodeling of this home. We were so intrigued by the photos and design ideas, we decided to talk to J Design Group CEO, Jennifer Corredor. The concept behind the redesign was inspired by the client’s relocation.
Andrea Campbell: How did you get a feel for the client's aesthetic?
Jennifer Corredor: After a one-on-one with the Client, I could get a real sense of her aesthetics for this home and the type of furnishings she gravitated towards.
The redesign included a total interior remodeling of the client's home. All of this was done with the client's personal style in mind. Certain walls were removed to maximize the openness of the area and bathrooms were also demolished and reconstructed for a new layout. This included removing the old tiles and replacing with white 40” x 40” glass tiles for the main open living area which optimized the space immediately. Bedroom floors were dressed with exotic African Teak to introduce warmth to the space.
We also removed and replaced the outdated kitchen with a modern look and streamlined, state-of-the-art kitchen appliances. To introduce some color for the backsplash and match the client's taste, we introduced a splash of plum-colored glass behind the stove and kept the remaining backsplash with frosted glass. We then removed all the doors throughout the home and replaced with custom-made doors which were a combination of cherry with insert of frosted glass and stainless steel handles.
All interior lights were replaced with LED bulbs and stainless steel trims, including unique pendant and wall sconces that were also added. All bathrooms were totally gutted and remodeled with unique wall finishes, including an entire marble slab utilized in the master bath shower stall.
Once renovation of the home was completed, we proceeded to install beautiful high-end modern furniture for interior and exterior, from lines such as B&B Italia to complete a masterful design. One-of-a-kind and limited edition accessories and vases complimented the look with original art, most of which was custom-made for the home.
To complete the home, state of the art A/V system was introduced. The idea is always to enhance and amplify spaces in a way that is unique to the client and exceeds his/her expectations.
To see complete J Design Group featured article, go to: http://www.examiner.com/article/modern-renovation-by-j-design-group-is-stunning
Living Room,
Dining room,
Master Bedroom,
Master Bathroom,
Powder Bathroom,
Miami Interior Designers,
Miami Interior Designer,
Interior Designers Miami,
Interior Designer Miami,
Modern Interior Designers,
Modern Interior Designer,
Modern interior decorators,
Modern interior decorator,
Miami,
Contemporary Interior Designers,
Contemporary Interior Designer,
Interior design decorators,
Interior design decorator,
Interior Decoration and Design,
Black Interior Designers,
Black Interior Designer,
Interior designer,
Interior designers,
Home interior designers,
Home interior designer,
Daniel Newcomb

A more bold approach was taken with the color scheme for the Pool Bath. The oversized subway tiles in four colors - mango, breeze, estuary and sea grass- is the focal point of the bathroom while the smaller scale mosaic flooring offsets it nicely in Tessera glass. Traditional elements were used to keep with the style of the home: the classic white of the cabinetry, countertop and sink, the simplicity of the circular mirror and the single light wall sconces complete the look.
Vanity wall: Island Stone in 4 colors (mango, breeze, estuary, and sea grass)
Flooring: Tessera glass mosaic – Crème Brulee
Sconces: Circa Lighting NY Subway Single Light Wall Sconce
Sink: Kohler
Fixtures: Rohl Country Bath – A1464LM
Mirror: Restoration Hardware – Dillon Oval Pivot Mirror

Modelo de cuarto de baño rural con lavabo encastrado, armarios con paneles empotrados, puertas de armario de madera oscura, encimera de granito, baldosas y/o azulejos multicolor y baldosas y/o azulejos de piedra

Brady Architectural Photography
Modelo de cuarto de baño actual grande con baldosas y/o azulejos en mosaico, armarios con paneles lisos, puertas de armario de madera oscura, baldosas y/o azulejos multicolor, suelo con mosaicos de baldosas y lavabo encastrado
Modelo de cuarto de baño actual grande con baldosas y/o azulejos en mosaico, armarios con paneles lisos, puertas de armario de madera oscura, baldosas y/o azulejos multicolor, suelo con mosaicos de baldosas y lavabo encastrado

Amazing ADA Bathroom with Folding Mahogany Bench, Custom Mahogany Sink Top, Curb-less Shower, Wall Hung Dual Flush Toilet, Hand Shower with Transfer Valve and Safety Grab Bars

Modelo de cuarto de baño único y a medida rústico de tamaño medio con armarios con paneles con relieve, puertas de armario azules, ducha a ras de suelo, baldosas y/o azulejos multicolor, baldosas y/o azulejos de piedra caliza, paredes blancas, suelo de cemento, aseo y ducha, lavabo encastrado, encimera de piedra caliza, suelo gris, ducha con puerta con bisagras, encimeras beige y hornacina

Foto de cuarto de baño doble, de pie, blanco y gris y blanco minimalista de tamaño medio sin sin inodoro con aseo y ducha, armarios con paneles lisos, puertas de armario marrones, sanitario de una pieza, baldosas y/o azulejos multicolor, baldosas y/o azulejos de mármol, paredes multicolor, suelo con mosaicos de baldosas, lavabo encastrado, encimera de granito, suelo multicolor, ducha con puerta con bisagras, encimeras blancas, espejo con luz y bandeja

Infinity House is a Tropical Modern Retreat in Boca Raton, FL with architecture and interiors by The Up Studio
Ejemplo de cuarto de baño principal, doble y flotante actual extra grande con armarios con paneles lisos, puertas de armario blancas, bañera exenta, ducha a ras de suelo, baldosas y/o azulejos multicolor, losas de piedra, paredes multicolor, lavabo encastrado, suelo multicolor, ducha abierta, encimeras blancas y cuarto de baño
Ejemplo de cuarto de baño principal, doble y flotante actual extra grande con armarios con paneles lisos, puertas de armario blancas, bañera exenta, ducha a ras de suelo, baldosas y/o azulejos multicolor, losas de piedra, paredes multicolor, lavabo encastrado, suelo multicolor, ducha abierta, encimeras blancas y cuarto de baño

Ejemplo de cuarto de baño principal, único y flotante contemporáneo con armarios con paneles lisos, puertas de armario de madera oscura, bañera exenta, ducha doble, baldosas y/o azulejos grises, baldosas y/o azulejos multicolor, baldosas y/o azulejos blancos, suelo de terrazo, lavabo encastrado, encimera de cuarzo compacto, suelo multicolor, ducha abierta y encimeras negras

Photo Credit:
Aimée Mazzenga
Imagen de cuarto de baño moderno de tamaño medio sin sin inodoro con armarios con rebordes decorativos, puertas de armario blancas, bañera exenta, baldosas y/o azulejos multicolor, baldosas y/o azulejos en mosaico, paredes blancas, suelo de madera clara, lavabo encastrado, encimera de azulejos, suelo multicolor, ducha con puerta con bisagras y encimeras blancas
Imagen de cuarto de baño moderno de tamaño medio sin sin inodoro con armarios con rebordes decorativos, puertas de armario blancas, bañera exenta, baldosas y/o azulejos multicolor, baldosas y/o azulejos en mosaico, paredes blancas, suelo de madera clara, lavabo encastrado, encimera de azulejos, suelo multicolor, ducha con puerta con bisagras y encimeras blancas

This home sat on the market without any interest prior to staging. After staging the home went under agreement immediately.
Imagen de cuarto de baño principal tradicional grande con lavabo encastrado, armarios con paneles con relieve, puertas de armario blancas, encimera de granito, bañera encastrada, baldosas y/o azulejos multicolor, baldosas y/o azulejos de cerámica, paredes grises y suelo de baldosas de cerámica
Imagen de cuarto de baño principal tradicional grande con lavabo encastrado, armarios con paneles con relieve, puertas de armario blancas, encimera de granito, bañera encastrada, baldosas y/o azulejos multicolor, baldosas y/o azulejos de cerámica, paredes grises y suelo de baldosas de cerámica

Architect: Don Nulty
Foto de cuarto de baño mediterráneo con lavabo encastrado, baldosas y/o azulejos multicolor, baldosas y/o azulejos de cerámica, encimera de azulejos, paredes blancas y suelo de baldosas de terracota
Foto de cuarto de baño mediterráneo con lavabo encastrado, baldosas y/o azulejos multicolor, baldosas y/o azulejos de cerámica, encimera de azulejos, paredes blancas y suelo de baldosas de terracota
4.603 fotos de baños con baldosas y/o azulejos multicolor y lavabo encastrado
1

