1.027 fotos de baños con lavabo con pedestal y ducha con cortina
Filtrar por
Presupuesto
Ordenar por:Popular hoy
141 - 160 de 1027 fotos
Artículo 1 de 3
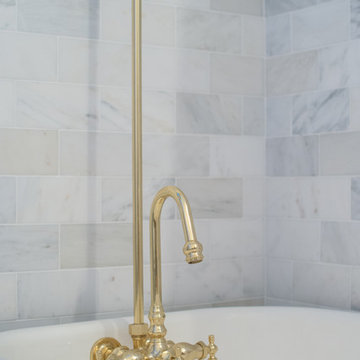
The "before" of this project was an all-out turquoise, 80's style bathroom that was cramped and needed a lot of help. The client wanted a clean, calming bathroom that made full use of the limited space. The apartment was in a prewar building, so we sought to preserve the building's rich history while creating a sleek and modern design.
To open up the space, we switched out an old tub and replaced it with a claw foot tub, then took out the vanity and put in a pedestal sink, making up for the lost storage with a medicine cabinet. Marble subway tiles, brass details, and contrasting black floor tiles add to the industrial charm, creating a chic but clean palette.
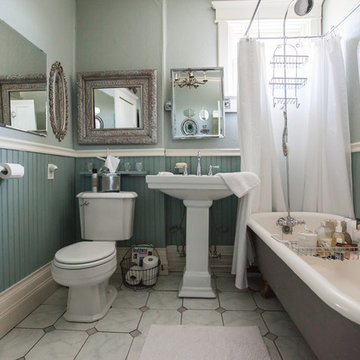
Debbie Schwab Photography.
Foto de cuarto de baño de estilo de casa de campo pequeño con lavabo con pedestal, bañera con patas, baldosas y/o azulejos grises, baldosas y/o azulejos de piedra, suelo de mármol, combinación de ducha y bañera, paredes grises, aseo y ducha, suelo gris y ducha con cortina
Foto de cuarto de baño de estilo de casa de campo pequeño con lavabo con pedestal, bañera con patas, baldosas y/o azulejos grises, baldosas y/o azulejos de piedra, suelo de mármol, combinación de ducha y bañera, paredes grises, aseo y ducha, suelo gris y ducha con cortina
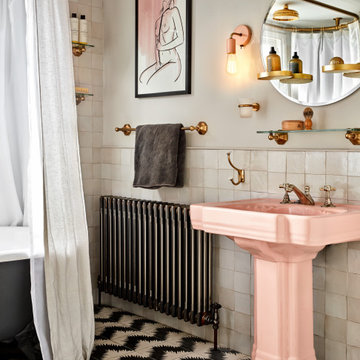
Diseño de cuarto de baño principal y único de tamaño medio con bañera exenta, combinación de ducha y bañera, baldosas y/o azulejos rosa, baldosas y/o azulejos de cerámica, lavabo con pedestal, ducha con cortina, paredes beige y suelo de baldosas de porcelana
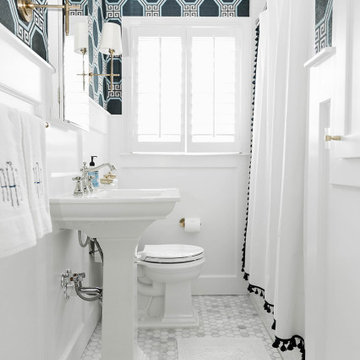
Foto de cuarto de baño único tradicional renovado con bañera empotrada, combinación de ducha y bañera, paredes multicolor, suelo con mosaicos de baldosas, aseo y ducha, lavabo con pedestal, suelo blanco, ducha con cortina y papel pintado
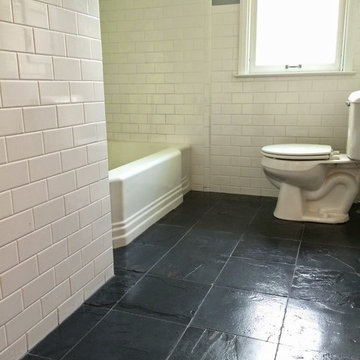
Renovated a classic bungalow bathroom and restored with a beautiful black glossy slate tile and white subway tile for the walls. A beautiful bathroom that matches the feel of the home.
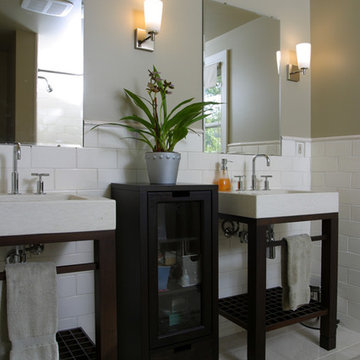
Updating the look of this dated hall bathroom for the family of these Royal Oak homeowners was important. Adding features like dual vanities, matching storage cabinets, a tile wainscot, and new ceramic tile floor gave them the contemporary style they were looking for.
Mars Photo and Design
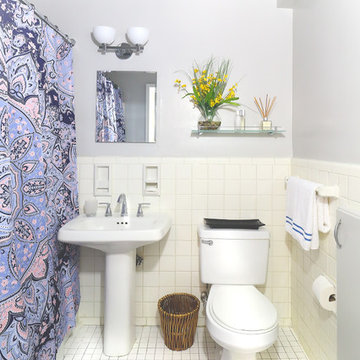
This standard three-piece bathroom received some TLC.
New paint to coordinate with the patterned shower curtain, a Robern medicine cabinet for storage, vanity light and decorative glass shelf and accessories. We also created the recessed vanity wall cabinet where there had once been a laundry hamper!
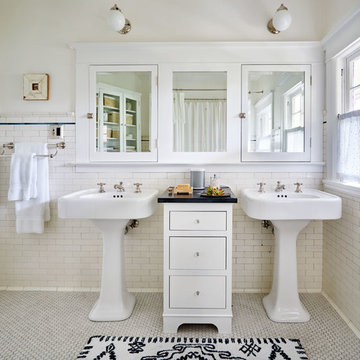
Blackstone Edge Studios
Diseño de cuarto de baño principal clásico con armarios con paneles lisos, puertas de armario blancas, baldosas y/o azulejos blancos, paredes blancas, suelo con mosaicos de baldosas, lavabo con pedestal, suelo gris y ducha con cortina
Diseño de cuarto de baño principal clásico con armarios con paneles lisos, puertas de armario blancas, baldosas y/o azulejos blancos, paredes blancas, suelo con mosaicos de baldosas, lavabo con pedestal, suelo gris y ducha con cortina
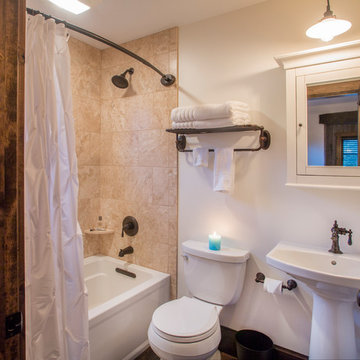
The family purchased the 1950s ranch on Mullet Lake because their daughter dreamed of being married on its shores. The home would be used for the wedding venue and then as a wedding gift to the young couple. We were originally hired in August 2014 to help with a simple renovation of the home that was to be completed well in advance of the August 2015 wedding date. However, thorough investigation revealed significant issues with the original foundation, floor framing and other critical elements of the home’s structure that made that impossible. Based on this information, the family decided to tear down and build again. So now we were tasked with designing a new home that would embody their daughter’s vision of a storybook home – a vision inspired by another one of our projects that she had toured. To capture this aesthetic, traditional cottage materials such as stone and cedar shakes are accentuated by more materials such as reclaimed barn wood siding and corrugated CORTEN steel accent roofs. Inside, interior finishes include hand-hewn timber accents that frame openings and highlight features like the entrance reading nook. Natural materials shine against white walls and simply furnished rooms. While the house has nods to vintage style throughout, the open-plan kitchen and living area allows for both contemporary living and entertaining. We were able to capture their daughter’s vision and the home was completed on time for her big day.
- Jacqueline Southby Photography
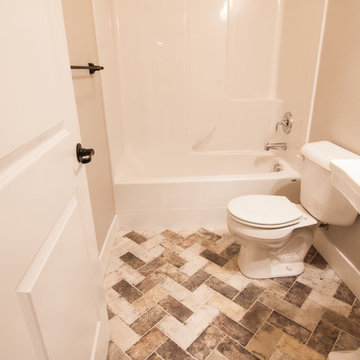
Becky Pospical
Diseño de cuarto de baño infantil tradicional pequeño con bañera encastrada, combinación de ducha y bañera, sanitario de dos piezas, paredes beige, suelo de baldosas de cerámica, lavabo con pedestal, suelo marrón y ducha con cortina
Diseño de cuarto de baño infantil tradicional pequeño con bañera encastrada, combinación de ducha y bañera, sanitario de dos piezas, paredes beige, suelo de baldosas de cerámica, lavabo con pedestal, suelo marrón y ducha con cortina
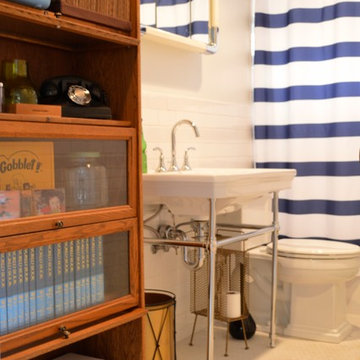
Karen Tripp
Ejemplo de cuarto de baño clásico pequeño con armarios tipo vitrina, puertas de armario marrones, bañera encastrada, combinación de ducha y bañera, sanitario de dos piezas, baldosas y/o azulejos blancos, baldosas y/o azulejos de cemento, paredes blancas, suelo de baldosas de cerámica, aseo y ducha, lavabo con pedestal, suelo beige y ducha con cortina
Ejemplo de cuarto de baño clásico pequeño con armarios tipo vitrina, puertas de armario marrones, bañera encastrada, combinación de ducha y bañera, sanitario de dos piezas, baldosas y/o azulejos blancos, baldosas y/o azulejos de cemento, paredes blancas, suelo de baldosas de cerámica, aseo y ducha, lavabo con pedestal, suelo beige y ducha con cortina
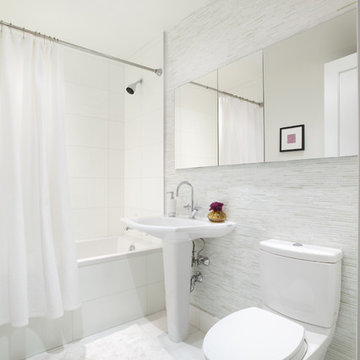
© Robert Granoff
www.robertgranoff.com
http://prestigecustom.com/
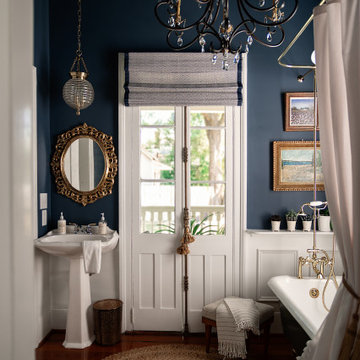
Elegant blue and white bathroom at the historic Coburn Hutchinson House in downtown Summerville, SC. Dark and moody moment featuring navy blue paint, white touches, original hardwood flooring, round woven rug, and clawfoot tub.
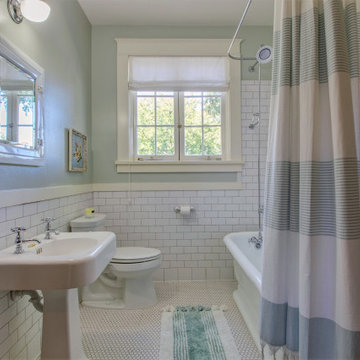
Rehabilitation of a 1910
Diseño de cuarto de baño único clásico con bañera exenta, combinación de ducha y bañera, baldosas y/o azulejos blancos, baldosas y/o azulejos de cerámica, lavabo con pedestal, suelo blanco, ducha con cortina, paredes verdes y suelo con mosaicos de baldosas
Diseño de cuarto de baño único clásico con bañera exenta, combinación de ducha y bañera, baldosas y/o azulejos blancos, baldosas y/o azulejos de cerámica, lavabo con pedestal, suelo blanco, ducha con cortina, paredes verdes y suelo con mosaicos de baldosas
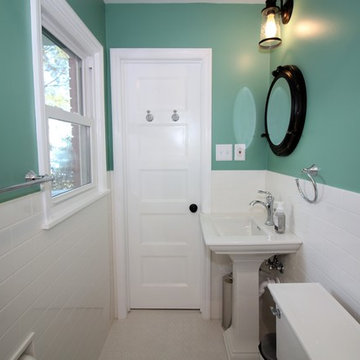
Kristina Sipe
Diseño de cuarto de baño infantil tradicional renovado pequeño con ducha empotrada, sanitario de dos piezas, baldosas y/o azulejos blancos, baldosas y/o azulejos de cemento, paredes verdes, lavabo con pedestal y ducha con cortina
Diseño de cuarto de baño infantil tradicional renovado pequeño con ducha empotrada, sanitario de dos piezas, baldosas y/o azulejos blancos, baldosas y/o azulejos de cemento, paredes verdes, lavabo con pedestal y ducha con cortina
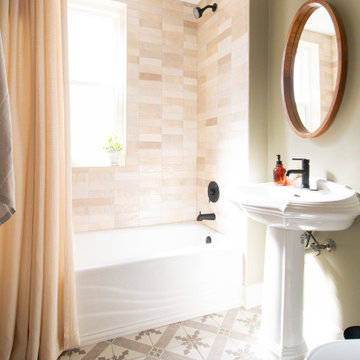
If your bathroom feels dark and gloomy, consider adding or replacing your shower window. Bringing natural light into the bathroom can allow you to enjoy your relaxation that much more.
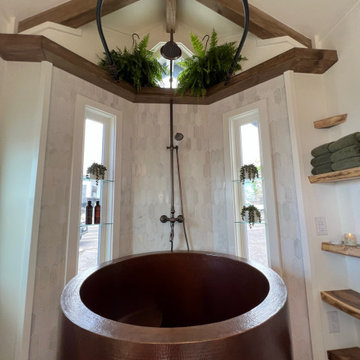
There was the desire for a tub so a tub they got! This gorgeous copper soaking tub sits centered in the bathroom so it's the first thing you see when looking through the pocket door. The tub sits nestled in the bump-out so does not intrude. We don't have it pictured here, but there is a round curtain rod and long fabric shower curtains drape down around the tub to catch any splashes when the shower is in use and also offer privacy doubling as window curtains for the long slender 1x6 windows that illuminate the shiny hammered metal. Accent beams above are consistent with the exposed ceiling beams and grant a ledge to place items and decorate with plants. The shower rod is drilled up through the beam, centered with the tub raining down from above. Glass shelves are waterproof, easy to clean and let the natural light pass through unobstructed. Thick natural edge floating wooden shelves shelves perfectly match the vanity countertop as if with no hard angles only smooth faces. The entire bathroom floor is tiled to you can step out of the tub wet.
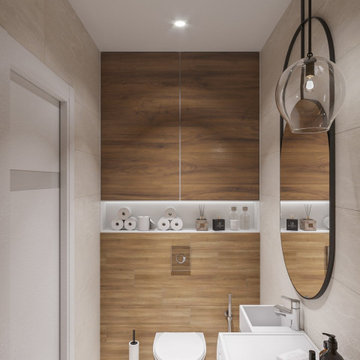
Ванная комната не отличается от общей концепции дизайна: светлая, уютная и присутствие древесной отделки. Изначально, заказчик предложил вариант голубой плитки, как цветовая гамма в спальне. Ему было предложено два варианта: по его пожеланию и по идее дизайнера, которая включает в себя общий стиль интерьера. Заказчик предпочёл вариант дизайнера, что ещё раз подтвердило её опыт и умение понимать клиента.
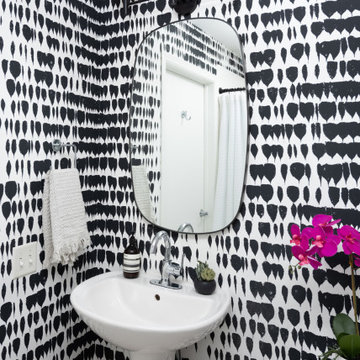
Diseño de cuarto de baño infantil, único y de pie contemporáneo pequeño con bañera empotrada, ducha empotrada, sanitario de una pieza, paredes multicolor, lavabo con pedestal, ducha con cortina y papel pintado
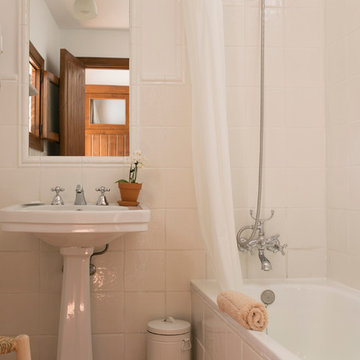
Fotografo: Paco Miñana y Curro Miñana
Modelo de cuarto de baño principal campestre pequeño con lavabo con pedestal, bañera empotrada, combinación de ducha y bañera, baldosas y/o azulejos blancos, baldosas y/o azulejos de porcelana, paredes blancas y ducha con cortina
Modelo de cuarto de baño principal campestre pequeño con lavabo con pedestal, bañera empotrada, combinación de ducha y bañera, baldosas y/o azulejos blancos, baldosas y/o azulejos de porcelana, paredes blancas y ducha con cortina
1.027 fotos de baños con lavabo con pedestal y ducha con cortina
8

