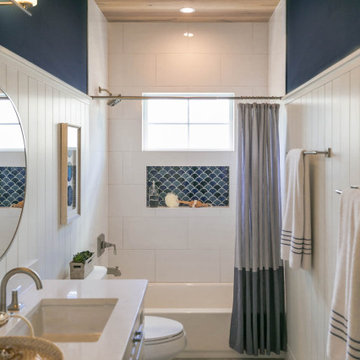5.372 fotos de baños con suelo de linóleo y imitación a madera
Filtrar por
Presupuesto
Ordenar por:Popular hoy
1 - 20 de 5372 fotos
Artículo 1 de 3

This Project was so fun, the client was a dream to work with. So open to new ideas.
Since this is on a canal the coastal theme was prefect for the client. We gutted both bathrooms. The master bath was a complete waste of space, a huge tub took much of the room. So we removed that and shower which was all strange angles. By combining the tub and shower into a wet room we were able to do 2 large separate vanities and still had room to space.
The guest bath received a new coastal look as well which included a better functioning shower.

Tropical Bathroom in Horsham, West Sussex
Sparkling brushed-brass elements, soothing tones and patterned topical accent tiling combine in this calming bathroom design.
The Brief
This local Horsham client required our assistance refreshing their bathroom, with the aim of creating a spacious and soothing design. Relaxing natural tones and design elements were favoured from initial conversations, whilst designer Martin was also to create a spacious layout incorporating present-day design components.
Design Elements
From early project conversations this tropical tile choice was favoured and has been incorporated as an accent around storage niches. The tropical tile choice combines perfectly with this neutral wall tile, used to add a soft calming aesthetic to the design. To add further natural elements designer Martin has included a porcelain wood-effect floor tile that is also installed within the walk-in shower area.
The new layout Martin has created includes a vast walk-in shower area at one end of the bathroom, with storage and sanitaryware at the adjacent end.
The spacious walk-in shower contributes towards the spacious feel and aesthetic, and the usability of this space is enhanced with a storage niche which runs wall-to-wall within the shower area. Small downlights have been installed into this niche to add useful and ambient lighting.
Throughout this space brushed-brass inclusions have been incorporated to add a glitzy element to the design.
Special Inclusions
With plentiful storage an important element of the design, two furniture units have been included which also work well with the theme of the project.
The first is a two drawer wall hung unit, which has been chosen in a walnut finish to match natural elements within the design. This unit is equipped with brushed-brass handleware, and atop, a brushed-brass basin mixer from Aqualla has also been installed.
The second unit included is a mirrored wall cabinet from HiB, which adds useful mirrored space to the design, but also fantastic ambient lighting. This cabinet is equipped with demisting technology to ensure the mirrored area can be used at all times.
Project Highlight
The sparkling brushed-brass accents are one of the most eye-catching elements of this design.
A full array of brassware from Aqualla’s Kyloe collection has been used for this project, which is equipped with a subtle knurled finish.
The End Result
The result of this project is a renovation that achieves all elements of the initial project brief, with a remarkable design. A tropical tile choice and brushed-brass elements are some of the stand-out features of this project which this client can will enjoy for many years.
If you are thinking about a bathroom update, discover how our expert designers and award-winning installation team can transform your property. Request your free design appointment in showroom or online today.

When our client shared their vision for their two-bathroom remodel in Uptown, they expressed a desire for a spa-like experience with a masculine vibe. So we set out to create a space that embodies both relaxation and masculinity.
Allow us to introduce this masculine master bathroom—a stunning fusion of functionality and sophistication. Enter through pocket doors into a walk-in closet, seamlessly connecting to the muscular allure of the bathroom.
The boldness of the design is evident in the choice of Blue Naval cabinets adorned with exquisite Brushed Gold hardware, embodying a luxurious yet robust aesthetic. Highlighting the shower area, the Newbev Triangles Dusk tile graces the walls, imparting modern elegance.
Complementing the ambiance, the Olivia Wall Sconce Vanity Lighting adds refined glamour, casting a warm glow that enhances the space's inviting atmosphere. Every element harmonizes, creating a master bathroom that exudes both strength and sophistication, inviting indulgence and relaxation. Additionally, we discreetly incorporated hidden washer and dryer units for added convenience.
------------
Project designed by Chi Renovation & Design, a renowned renovation firm based in Skokie. We specialize in general contracting, kitchen and bath remodeling, and design & build services. We cater to the entire Chicago area and its surrounding suburbs, with emphasis on the North Side and North Shore regions. You'll find our work from the Loop through Lincoln Park, Skokie, Evanston, Wilmette, and all the way up to Lake Forest.
For more info about Chi Renovation & Design, click here: https://www.chirenovation.com/

Diseño de cuarto de baño único y de pie clásico renovado pequeño con armarios estilo shaker, puertas de armario grises, ducha a ras de suelo, sanitario de dos piezas, baldosas y/o azulejos blancos, baldosas y/o azulejos de porcelana, paredes grises, imitación a madera, aseo y ducha, lavabo bajoencimera, encimera de cuarzo compacto, suelo marrón, ducha con puerta con bisagras y encimeras blancas

Ejemplo de cuarto de baño principal, doble y flotante actual grande con armarios con paneles lisos, puertas de armario de madera oscura, bañera encastrada sin remate, ducha a ras de suelo, paredes beige, imitación a madera, lavabo bajoencimera, encimera de cuarzo compacto, suelo multicolor, ducha con puerta con bisagras, encimeras blancas, banco de ducha, baldosas y/o azulejos grises y baldosas y/o azulejos de vidrio
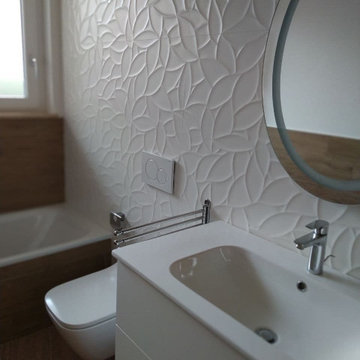
Imagen de cuarto de baño principal, único y flotante minimalista de tamaño medio sin sin inodoro con armarios con rebordes decorativos, puertas de armario blancas, bañera encastrada, sanitario de dos piezas, baldosas y/o azulejos blancos, baldosas y/o azulejos de porcelana, paredes blancas, imitación a madera, lavabo integrado, suelo marrón, ducha con puerta con bisagras, encimeras blancas y hornacina

The clients asked for a master bath with a ranch style, tranquil spa feeling. The large master bathroom has two separate spaces; a bath tub/shower room and a spacious area for dressing, the vanity, storage and toilet. The floor in the wet room is a pebble mosaic. The walls are large porcelain, marble looking tile. The main room has a wood-like porcelain, plank tile.

master bath was in need of updating and repairs.
replaced walls with glass, made curbless, added a large niche, a teak fold down seat and grab bar for safety. Removed the corner green tub so we could change the footprint of the shower. Replaced the existing vanity with a floating vanity with lighting, again for safety. The vanity has no doors, it is custom made of all drawers. Upgraded the lighting to LED. Separate water closet contains a new bidet. This master bath not only has elegance but also function.
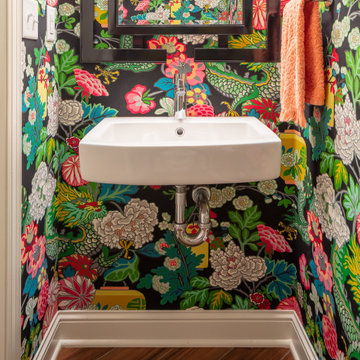
Foto de aseo tradicional renovado con paredes multicolor, imitación a madera, lavabo suspendido, suelo marrón y papel pintado

Modelo de cuarto de baño nórdico de tamaño medio con armarios estilo shaker, puertas de armario azules, paredes blancas, aseo y ducha, lavabo bajoencimera, suelo de linóleo, ducha abierta, baldosas y/o azulejos blancos, baldosas y/o azulejos de cemento y ducha con puerta con bisagras
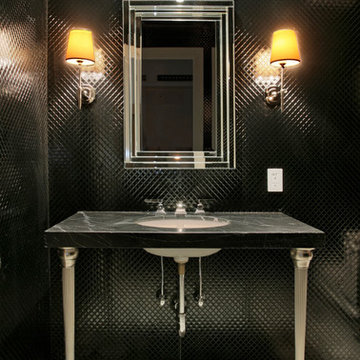
Modelo de aseo actual grande con sanitario de dos piezas, baldosas y/o azulejos negros, baldosas y/o azulejos de metal, paredes negras, lavabo bajoencimera, encimera de mármol y suelo de linóleo
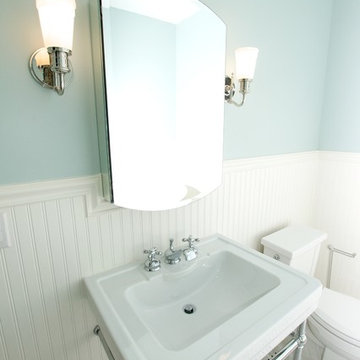
Foto de cuarto de baño tradicional de tamaño medio con bañera con patas, aseo y ducha, sanitario de dos piezas, paredes azules, suelo de linóleo y lavabo suspendido

A marble tile "carpet" is used to add a unique look to this stunning master bathroom. This custom designed and built home was constructed by Meadowlark Design+Build in Ann Arbor, MI. Photos by John Carlson.
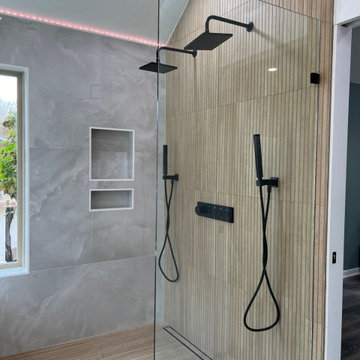
Foto de cuarto de baño principal minimalista sin sin inodoro con imitación madera, imitación a madera, ducha abierta y hornacina

Gut remodel, opening up space, raising ceiling. New flooring, all new plumbing and lighting fixtures, custom cabinetry and mirror, vinyl covering, engineered quartz countertop

Simple accessories adorn quartz countertop. Gunmetal finished hardware in a beautiful curved shape. Beautiful Cast glass pendants.
Imagen de cuarto de baño único y de pie clásico renovado pequeño con armarios tipo mueble, puertas de armario marrones, bañera encastrada, combinación de ducha y bañera, bidé, baldosas y/o azulejos marrones, baldosas y/o azulejos de vidrio, paredes blancas, imitación a madera, aseo y ducha, lavabo bajoencimera, encimera de cuarzo compacto, suelo beige, ducha abierta, encimeras blancas y hornacina
Imagen de cuarto de baño único y de pie clásico renovado pequeño con armarios tipo mueble, puertas de armario marrones, bañera encastrada, combinación de ducha y bañera, bidé, baldosas y/o azulejos marrones, baldosas y/o azulejos de vidrio, paredes blancas, imitación a madera, aseo y ducha, lavabo bajoencimera, encimera de cuarzo compacto, suelo beige, ducha abierta, encimeras blancas y hornacina

Experience modern opulence with our stunning double sink vanity and dual mirrors, where functionality meets impeccable style.
Modelo de cuarto de baño principal, doble y a medida tradicional renovado de tamaño medio sin sin inodoro con armarios tipo mueble, puertas de armario blancas, bañera empotrada, sanitario de una pieza, baldosas y/o azulejos grises, baldosas y/o azulejos de cerámica, paredes grises, imitación a madera, lavabo bajoencimera, encimera de cuarzo compacto, suelo marrón, ducha con puerta con bisagras, encimeras blancas y banco de ducha
Modelo de cuarto de baño principal, doble y a medida tradicional renovado de tamaño medio sin sin inodoro con armarios tipo mueble, puertas de armario blancas, bañera empotrada, sanitario de una pieza, baldosas y/o azulejos grises, baldosas y/o azulejos de cerámica, paredes grises, imitación a madera, lavabo bajoencimera, encimera de cuarzo compacto, suelo marrón, ducha con puerta con bisagras, encimeras blancas y banco de ducha

salle d'eau réalisée- Porte en Claustras avec miroir lumineux et douche à l'italienne.
Foto de cuarto de baño único, a medida y blanco y madera contemporáneo pequeño con armarios con puertas mallorquinas, puertas de armario marrones, ducha a ras de suelo, baldosas y/o azulejos grises, baldosas y/o azulejos de cemento, paredes blancas, suelo de linóleo, aseo y ducha, lavabo tipo consola, encimera de laminado, suelo negro, ducha con puerta con bisagras, encimeras grises, tendedero y machihembrado
Foto de cuarto de baño único, a medida y blanco y madera contemporáneo pequeño con armarios con puertas mallorquinas, puertas de armario marrones, ducha a ras de suelo, baldosas y/o azulejos grises, baldosas y/o azulejos de cemento, paredes blancas, suelo de linóleo, aseo y ducha, lavabo tipo consola, encimera de laminado, suelo negro, ducha con puerta con bisagras, encimeras grises, tendedero y machihembrado

Imagen de cuarto de baño único y a medida costero pequeño con armarios estilo shaker, puertas de armario blancas, bañera encastrada, combinación de ducha y bañera, sanitario de dos piezas, baldosas y/o azulejos blancos, baldosas y/o azulejos de cerámica, paredes azules, imitación a madera, lavabo integrado, encimera de cuarzo compacto, suelo marrón, ducha con cortina, encimeras blancas y hornacina
5.372 fotos de baños con suelo de linóleo y imitación a madera
1


