73 fotos de baños con sanitario de una pieza y encimeras rosas
Filtrar por
Presupuesto
Ordenar por:Popular hoy
1 - 20 de 73 fotos
Artículo 1 de 3

Huntsmore handled the complete design and build of this bathroom extension in Brook Green, W14. Planning permission was gained for the new rear extension at first-floor level. Huntsmore then managed the interior design process, specifying all finishing details. The client wanted to pursue an industrial style with soft accents of pinkThe proposed room was small, so a number of bespoke items were selected to make the most of the space. To compliment the large format concrete effect tiles, this concrete sink was specially made by Warrington & Rose. This met the client's exacting requirements, with a deep basin area for washing and extra counter space either side to keep everyday toiletries and luxury soapsBespoke cabinetry was also built by Huntsmore with a reeded finish to soften the industrial concrete. A tall unit was built to act as bathroom storage, and a vanity unit created to complement the concrete sink. The joinery was finished in Mylands' 'Rose Theatre' paintThe industrial theme was further continued with Crittall-style steel bathroom screen and doors entering the bathroom. The black steel works well with the pink and grey concrete accents through the bathroom. Finally, to soften the concrete throughout the scheme, the client requested a reindeer moss living wall. This is a natural moss, and draws in moisture and humidity as well as softening the room.

A complete re-fit was performed in the bathroom, re-working the layout to create an efficient use of a small bathroom space.
The design features a stunning light pink onyx marble to the walls, floors & ceiling. Taking advantage of onyx's transparent qualities, hidden lighting was installed above the ceiling slabs, to create a warm glow to the ceiling. This creates an illusion of space, with the added bonus of a relaxing place to end the day.

This is a renovation of the primary bathroom. The existing bathroom was cramped, so some awkward built-ins were removed, and the space simplified. Storage is added above the toilet and window.
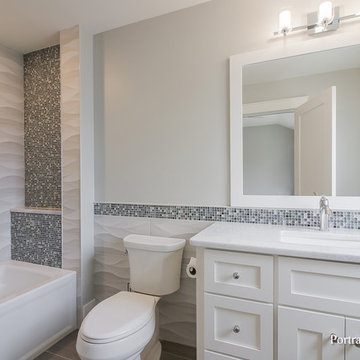
This ensuite bathroom is quite impactful with an understated color scheme. The 3D wave tile really gives the entire bathroom visual interest as it blends into the wainscoting. Just a hint of beachy blue adds contrast and a beautiful accent metallic sheen.
Meyer Design
Lakewest Custom Homes
Portraits of Home
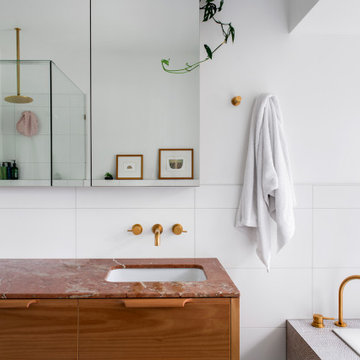
Ensuite
Ejemplo de cuarto de baño principal, único y de pie ecléctico de tamaño medio con armarios tipo mueble, puertas de armario de madera clara, bañera encastrada, ducha esquinera, sanitario de una pieza, baldosas y/o azulejos blancos, baldosas y/o azulejos de cerámica, paredes blancas, suelo de baldosas de porcelana, lavabo bajoencimera, encimera de granito, suelo gris, ducha con puerta con bisagras y encimeras rosas
Ejemplo de cuarto de baño principal, único y de pie ecléctico de tamaño medio con armarios tipo mueble, puertas de armario de madera clara, bañera encastrada, ducha esquinera, sanitario de una pieza, baldosas y/o azulejos blancos, baldosas y/o azulejos de cerámica, paredes blancas, suelo de baldosas de porcelana, lavabo bajoencimera, encimera de granito, suelo gris, ducha con puerta con bisagras y encimeras rosas

Our Armadale residence was a converted warehouse style home for a young adventurous family with a love of colour, travel, fashion and fun. With a brief of “artsy”, “cosmopolitan” and “colourful”, we created a bright modern home as the backdrop for our Client’s unique style and personality to shine. Incorporating kitchen, family bathroom, kids bathroom, master ensuite, powder-room, study, and other details throughout the home such as flooring and paint colours.
With furniture, wall-paper and styling by Simone Haag.
Construction: Hebden Kitchens and Bathrooms
Cabinetry: Precision Cabinets
Furniture / Styling: Simone Haag
Photography: Dylan James Photography

Classic and calm guest bath with pale pink chevron tiling and marble floors.
Ejemplo de cuarto de baño infantil y beige y rosa ecléctico grande con bañera encastrada, ducha empotrada, sanitario de una pieza, baldosas y/o azulejos rosa, baldosas y/o azulejos de cerámica, paredes rosas, suelo de mármol, lavabo de seno grande, encimera de azulejos, suelo gris, ducha con puerta con bisagras y encimeras rosas
Ejemplo de cuarto de baño infantil y beige y rosa ecléctico grande con bañera encastrada, ducha empotrada, sanitario de una pieza, baldosas y/o azulejos rosa, baldosas y/o azulejos de cerámica, paredes rosas, suelo de mármol, lavabo de seno grande, encimera de azulejos, suelo gris, ducha con puerta con bisagras y encimeras rosas

Foto de cuarto de baño largo y estrecho, único y a medida minimalista pequeño con ducha abierta, sanitario de una pieza, baldosas y/o azulejos rosa, baldosas y/o azulejos de porcelana, paredes rosas, suelo de baldosas de porcelana, aseo y ducha, lavabo encastrado, encimera de azulejos, suelo rosa, ducha abierta y encimeras rosas

Cloakroom Interior Design with a Manor House in Warwickshire.
A splash back was required to support the surface area in the vicinity, and protect the wallpaper. The curved bespoke vanity was designed to fit the space, with a ledge to support the sink. The wooden wall shelf was handmade using wood remains from the estate.
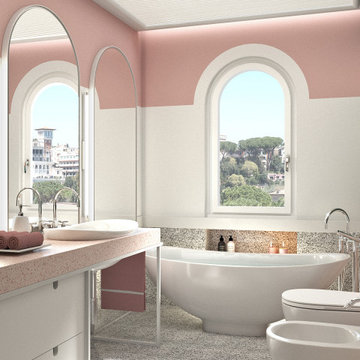
Bagno rosa con pavimento in granito di Sardegna, piano in seminato veneziano e pareti a smalto @sikkensitalia.
Sanitari e vasca freestanding serie IO di @ceramica.flaminia.
Rubinetteria cromata @dornbracht_official.
La carta da parati è di @tecnograficaofficial.
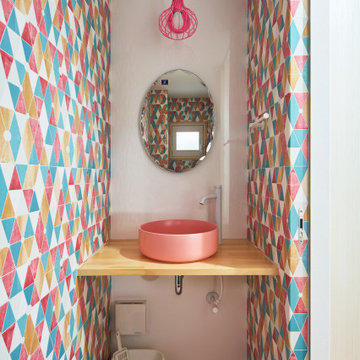
Ejemplo de aseo a medida y blanco contemporáneo pequeño con sanitario de una pieza, paredes rosas, suelo de linóleo, lavabo sobreencimera, encimera de madera, suelo rosa, encimeras rosas, papel pintado y papel pintado
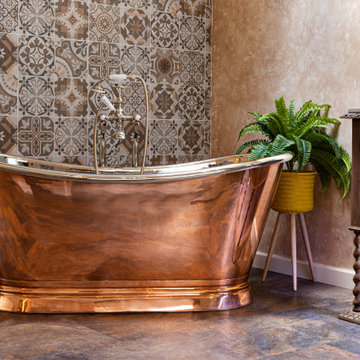
The copper bateau bath is striking, with its polished nickel interior and Lefroy Brooks filler on standpipes in silver nickel.
Diseño de cuarto de baño principal, doble y de pie clásico extra grande con armarios con paneles con relieve, puertas de armario de madera en tonos medios, bañera exenta, ducha abierta, sanitario de una pieza, baldosas y/o azulejos beige, baldosas y/o azulejos de porcelana, paredes multicolor, suelo vinílico, lavabo sobreencimera, encimera de mármol, suelo multicolor, ducha abierta, encimeras rosas y vigas vistas
Diseño de cuarto de baño principal, doble y de pie clásico extra grande con armarios con paneles con relieve, puertas de armario de madera en tonos medios, bañera exenta, ducha abierta, sanitario de una pieza, baldosas y/o azulejos beige, baldosas y/o azulejos de porcelana, paredes multicolor, suelo vinílico, lavabo sobreencimera, encimera de mármol, suelo multicolor, ducha abierta, encimeras rosas y vigas vistas
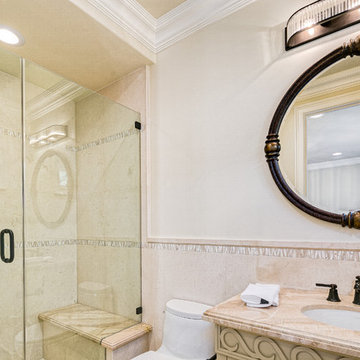
Modelo de cuarto de baño clásico renovado con puertas de armario beige, ducha empotrada, sanitario de una pieza, baldosas y/o azulejos rosa, baldosas y/o azulejos de porcelana, paredes beige, aseo y ducha, lavabo bajoencimera, encimera de granito, ducha con puerta con bisagras y encimeras rosas

Modelo de cuarto de baño infantil actual pequeño con armarios con paneles lisos, puertas de armario blancas, bañera exenta, ducha a ras de suelo, sanitario de una pieza, baldosas y/o azulejos rosa, losas de piedra, paredes rosas, lavabo sobreencimera, encimera de ónix, suelo rosa, ducha con puerta corredera y encimeras rosas

Huntsmore handled the complete design and build of this bathroom extension in Brook Green, W14. Planning permission was gained for the new rear extension at first-floor level. Huntsmore then managed the interior design process, specifying all finishing details. The client wanted to pursue an industrial style with soft accents of pinkThe proposed room was small, so a number of bespoke items were selected to make the most of the space. To compliment the large format concrete effect tiles, this concrete sink was specially made by Warrington & Rose. This met the client's exacting requirements, with a deep basin area for washing and extra counter space either side to keep everyday toiletries and luxury soapsBespoke cabinetry was also built by Huntsmore with a reeded finish to soften the industrial concrete. A tall unit was built to act as bathroom storage, and a vanity unit created to complement the concrete sink. The joinery was finished in Mylands' 'Rose Theatre' paintThe industrial theme was further continued with Crittall-style steel bathroom screen and doors entering the bathroom. The black steel works well with the pink and grey concrete accents through the bathroom. Finally, to soften the concrete throughout the scheme, the client requested a reindeer moss living wall. This is a natural moss, and draws in moisture and humidity as well as softening the room.

Cloakroom Interior Design with a Manor House in Warwickshire.
A view of the room, with the bespoke vanity unit, splash back and wallpaper design. The rustic floor tiles were kept and the tones were incorporate within the proposal.
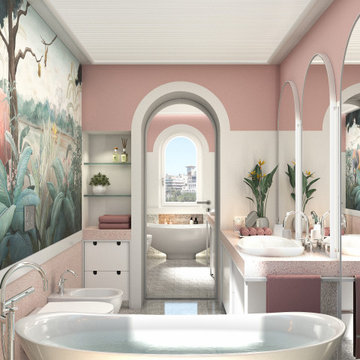
Bagno rosa con pavimento in granito di Sardegna, piano in seminato veneziano e pareti a smalto @sikkensitalia.
Sanitari e vasca freestanding serie IO di @ceramica.flaminia.
Rubinetteria cromata @dornbracht_official.
La carta da parati è di @tecnograficaofficial.
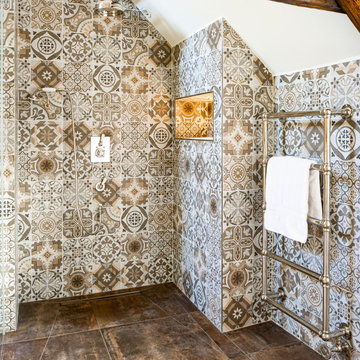
The large walk-in shower is eye-catching with its decorative Bohemian wall tiles. This large room easily accommodates such bold patterns, complemented by the traditional nickel brassware.
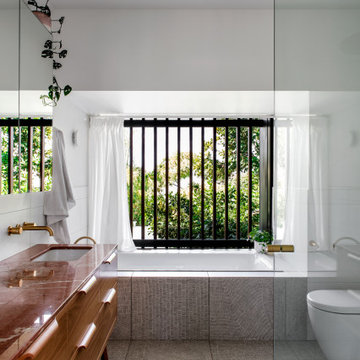
Ensuite
Diseño de cuarto de baño principal, único y de pie bohemio de tamaño medio con armarios tipo mueble, puertas de armario de madera clara, bañera encastrada, ducha esquinera, sanitario de una pieza, baldosas y/o azulejos blancos, baldosas y/o azulejos de cerámica, paredes blancas, suelo de baldosas de porcelana, lavabo bajoencimera, encimera de granito, suelo gris, ducha con puerta con bisagras y encimeras rosas
Diseño de cuarto de baño principal, único y de pie bohemio de tamaño medio con armarios tipo mueble, puertas de armario de madera clara, bañera encastrada, ducha esquinera, sanitario de una pieza, baldosas y/o azulejos blancos, baldosas y/o azulejos de cerámica, paredes blancas, suelo de baldosas de porcelana, lavabo bajoencimera, encimera de granito, suelo gris, ducha con puerta con bisagras y encimeras rosas
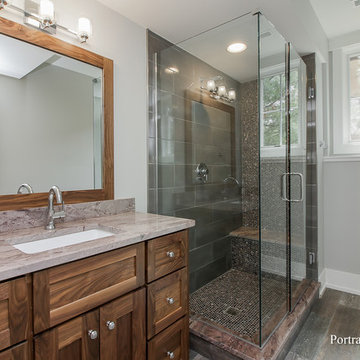
A gorgeous full bath in the basement adjacent to a guest suite. The metallic penny mosaic makes a great accent wall and shower floor, with metallic sheen in the vanity granite. This basement bathroom also has a great window!
Meyer Design
Lakewest Custom Homes
Portraits of Home
73 fotos de baños con sanitario de una pieza y encimeras rosas
1

