459 fotos de baños con paredes multicolor y encimeras beige
Filtrar por
Presupuesto
Ordenar por:Popular hoy
1 - 20 de 459 fotos
Artículo 1 de 3

Cloakroom Bathroom in Storrington, West Sussex
Plenty of stylish elements combine in this compact cloakroom, which utilises a unique tile choice and designer wallpaper option.
The Brief
This client wanted to create a unique theme in their downstairs cloakroom, which previously utilised a classic but unmemorable design.
Naturally the cloakroom was to incorporate all usual amenities, but with a design that was a little out of the ordinary.
Design Elements
Utilising some of our more unique options for a renovation, bathroom designer Martin conjured a design to tick all the requirements of this brief.
The design utilises textured neutral tiles up to half height, with the client’s own William Morris designer wallpaper then used up to the ceiling coving. Black accents are used throughout the room, like for the basin and mixer, and flush plate.
To hold hand towels and heat the small space, a compact full-height radiator has been fitted in the corner of the room.
Project Highlight
A lighter but neutral tile is used for the rear wall, which has been designed to minimise view of the toilet and other necessities.
A simple shelf area gives the client somewhere to store a decorative item or two.
The End Result
The end result is a compact cloakroom that is certainly memorable, as the client required.
With only a small amount of space our bathroom designer Martin has managed to conjure an impressive and functional theme for this Storrington client.
Discover how our expert designers can transform your own bathroom with a free design appointment and quotation. Arrange a free appointment in showroom or online.
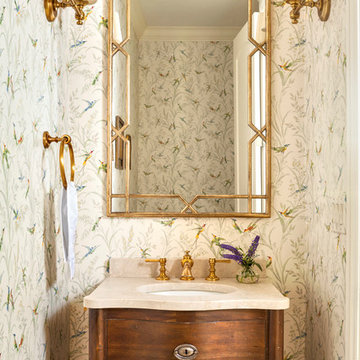
Modelo de aseo clásico con armarios tipo mueble, puertas de armario de madera oscura, paredes multicolor, lavabo bajoencimera y encimeras beige
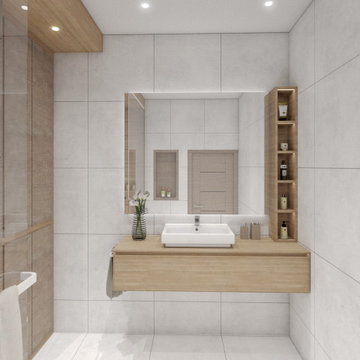
Modelo de cuarto de baño principal, único y a medida actual de tamaño medio con armarios con paneles empotrados, puertas de armario marrones, ducha empotrada, sanitario de una pieza, baldosas y/o azulejos blancos, baldosas y/o azulejos de cerámica, paredes multicolor, suelo de baldosas de cerámica, lavabo sobreencimera, encimera de madera, suelo multicolor, ducha con puerta con bisagras, encimeras beige y casetón
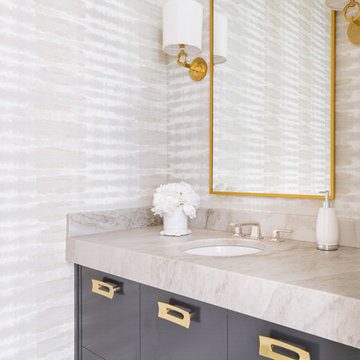
Costa Christ Media
Diseño de aseo tradicional renovado con armarios con paneles lisos, puertas de armario grises, paredes multicolor, lavabo bajoencimera y encimeras beige
Diseño de aseo tradicional renovado con armarios con paneles lisos, puertas de armario grises, paredes multicolor, lavabo bajoencimera y encimeras beige
Foto de aseo mediterráneo con armarios con paneles con relieve, puertas de armario blancas, sanitario de dos piezas, paredes multicolor, lavabo bajoencimera y encimeras beige

Diseño de aseo clásico renovado con armarios con paneles empotrados, puertas de armario de madera en tonos medios, sanitario de dos piezas, paredes multicolor, lavabo sobreencimera, suelo beige y encimeras beige

Mike Schwartz
Imagen de aseo contemporáneo pequeño con puertas de armario de madera en tonos medios, baldosas y/o azulejos multicolor, paredes multicolor, lavabo bajoencimera, armarios abiertos, losas de piedra, encimera de mármol y encimeras beige
Imagen de aseo contemporáneo pequeño con puertas de armario de madera en tonos medios, baldosas y/o azulejos multicolor, paredes multicolor, lavabo bajoencimera, armarios abiertos, losas de piedra, encimera de mármol y encimeras beige
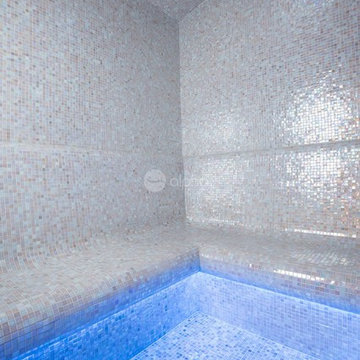
Ambient Elements creates conscious designs for innovative spaces by combining superior craftsmanship, advanced engineering and unique concepts while providing the ultimate wellness experience. We design and build saunas, infrared saunas, steam rooms, hammams, cryo chambers, salt rooms, snow rooms and many other hyperthermic conditioning modalities.

the powder room featured a traditional element, too: a vanity which was pretty, but not our client’s style. Wallpaper with a fresh take on a floral pattern was just what the room needed. A modern color palette and a streamlined brass mirror brought the elements together and updated the space.
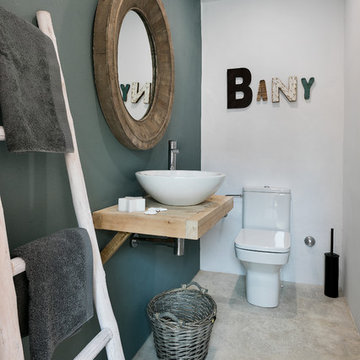
Diseño de aseo rústico pequeño con paredes multicolor, suelo de cemento, lavabo sobreencimera, encimera de madera, suelo gris y encimeras beige

Foto de cuarto de baño único y de pie clásico con puertas de armario de madera en tonos medios, sanitario de dos piezas, paredes multicolor, lavabo bajoencimera, encimeras beige, papel pintado, armarios con paneles con relieve, suelo vinílico y suelo multicolor

Our designers transformed this small hall bathroom into a chic powder room. The bright wallpaper creates grabs your attention and pairs perfectly with the simple quartz countertop and stylish custom vanity. Notice the custom matching shower curtain, a finishing touch that makes this bathroom shine.

Paint, hardware, wallpaper totally transformed what was a cookie cutter builder's generic powder room.
Imagen de aseo a medida clásico renovado pequeño con baldosas y/o azulejos marrones, baldosas y/o azulejos de cerámica, encimera de cuarzo compacto, encimeras beige, papel pintado, boiserie, paredes multicolor y lavabo encastrado
Imagen de aseo a medida clásico renovado pequeño con baldosas y/o azulejos marrones, baldosas y/o azulejos de cerámica, encimera de cuarzo compacto, encimeras beige, papel pintado, boiserie, paredes multicolor y lavabo encastrado
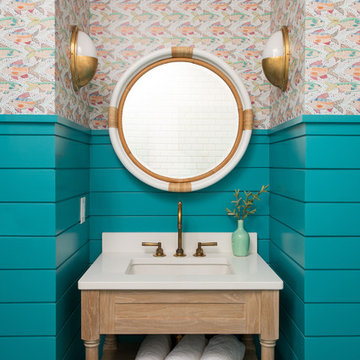
Imagen de aseo costero con armarios tipo mueble, puertas de armario de madera clara, paredes multicolor, lavabo bajoencimera y encimeras beige

Master Bathroom
Imagen de cuarto de baño minimalista de tamaño medio con armarios con paneles lisos, puertas de armario blancas, paredes multicolor, lavabo bajoencimera, encimera de acrílico, suelo beige, encimeras beige, sanitario de una pieza y suelo de mármol
Imagen de cuarto de baño minimalista de tamaño medio con armarios con paneles lisos, puertas de armario blancas, paredes multicolor, lavabo bajoencimera, encimera de acrílico, suelo beige, encimeras beige, sanitario de una pieza y suelo de mármol
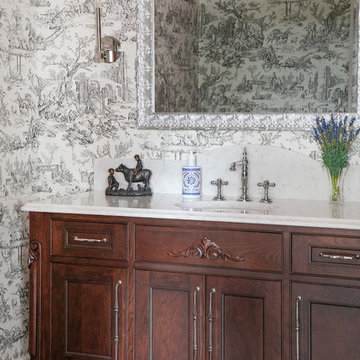
https://genevacabinet.com
Geneva Cabinet Company, LLC. - Lake Geneva, WI. - French Countryside design is defined by elegant simplicity with a touch of embellishment. Cabinetry from Plato Woodwork, Inc provides perfect proportions and curvaceous detailing with applied moldings and rich finishes.
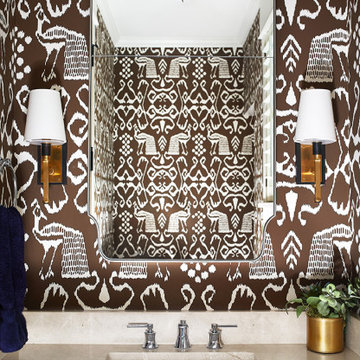
This cozy lake cottage skillfully incorporates a number of features that would normally be restricted to a larger home design. A glance of the exterior reveals a simple story and a half gable running the length of the home, enveloping the majority of the interior spaces. To the rear, a pair of gables with copper roofing flanks a covered dining area and screened porch. Inside, a linear foyer reveals a generous staircase with cascading landing.
Further back, a centrally placed kitchen is connected to all of the other main level entertaining spaces through expansive cased openings. A private study serves as the perfect buffer between the homes master suite and living room. Despite its small footprint, the master suite manages to incorporate several closets, built-ins, and adjacent master bath complete with a soaker tub flanked by separate enclosures for a shower and water closet.
Upstairs, a generous double vanity bathroom is shared by a bunkroom, exercise space, and private bedroom. The bunkroom is configured to provide sleeping accommodations for up to 4 people. The rear-facing exercise has great views of the lake through a set of windows that overlook the copper roof of the screened porch below.
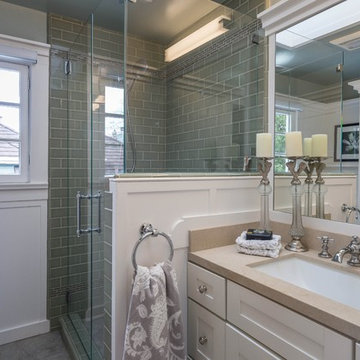
Diseño de cuarto de baño tradicional pequeño con armarios estilo shaker, puertas de armario blancas, ducha empotrada, baldosas y/o azulejos verdes, baldosas y/o azulejos de cerámica, paredes multicolor, aseo y ducha, lavabo bajoencimera, encimera de acrílico, ducha con puerta con bisagras y encimeras beige
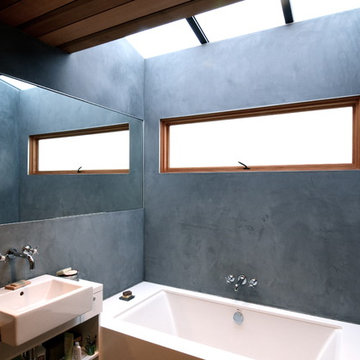
Reconstruction of 1921 California Bungalow to create a more open floor plan. The redesign completed by Envelope A+D reoriented the floor plan toward the back garden. The renovation included the kitchen and bath as well as an update of all systems and services. Walls in this distinct bath are a special shower plaster that provided a deep color while remaining watertight.

Дизайнер интерьера - Татьяна Архипова, фото - Евгений Кулибаба
Imagen de cuarto de baño principal de tamaño medio con armarios con paneles empotrados, puertas de armario verdes, bañera encastrada sin remate, sanitario de pared, baldosas y/o azulejos grises, baldosas y/o azulejos de porcelana, paredes multicolor, suelo de baldosas de porcelana, lavabo bajoencimera, encimera de acrílico, suelo multicolor y encimeras beige
Imagen de cuarto de baño principal de tamaño medio con armarios con paneles empotrados, puertas de armario verdes, bañera encastrada sin remate, sanitario de pared, baldosas y/o azulejos grises, baldosas y/o azulejos de porcelana, paredes multicolor, suelo de baldosas de porcelana, lavabo bajoencimera, encimera de acrílico, suelo multicolor y encimeras beige
459 fotos de baños con paredes multicolor y encimeras beige
1

