1.843 fotos de baños con lavabo integrado y encimera de cemento
Ordenar por:Popular hoy
1 - 20 de 1843 fotos

Ejemplo de cuarto de baño principal, doble y flotante moderno grande con puertas de armario grises, bañera exenta, baldosas y/o azulejos grises, losas de piedra, paredes grises, suelo de cemento, encimera de cemento, suelo gris, ducha abierta, encimeras grises, ducha a ras de suelo y lavabo integrado

Ejemplo de cuarto de baño moderno con lavabo integrado, armarios con paneles lisos, puertas de armario de madera oscura, ducha abierta, baldosas y/o azulejos marrones, baldosas y/o azulejos en mosaico, encimera de cemento, suelo de cemento y ducha abierta

The Tranquility Residence is a mid-century modern home perched amongst the trees in the hills of Suffern, New York. After the homeowners purchased the home in the Spring of 2021, they engaged TEROTTI to reimagine the primary and tertiary bathrooms. The peaceful and subtle material textures of the primary bathroom are rich with depth and balance, providing a calming and tranquil space for daily routines. The terra cotta floor tile in the tertiary bathroom is a nod to the history of the home while the shower walls provide a refined yet playful texture to the room.

Dark stone, custom cherry cabinetry, misty forest wallpaper, and a luxurious soaker tub mix together to create this spectacular primary bathroom. These returning clients came to us with a vision to transform their builder-grade bathroom into a showpiece, inspired in part by the Japanese garden and forest surrounding their home. Our designer, Anna, incorporated several accessibility-friendly features into the bathroom design; a zero-clearance shower entrance, a tiled shower bench, stylish grab bars, and a wide ledge for transitioning into the soaking tub. Our master cabinet maker and finish carpenters collaborated to create the handmade tapered legs of the cherry cabinets, a custom mirror frame, and new wood trim.

We designed this bathroom to be clean, simple and modern with the use of the white subway tiles. The rustic aesthetic was achieved through the use of black metal finishes.

For this classic San Francisco William Wurster house, we complemented the iconic modernist architecture, urban landscape, and Bay views with contemporary silhouettes and a neutral color palette. We subtly incorporated the wife's love of all things equine and the husband's passion for sports into the interiors. The family enjoys entertaining, and the multi-level home features a gourmet kitchen, wine room, and ample areas for dining and relaxing. An elevator conveniently climbs to the top floor where a serene master suite awaits.
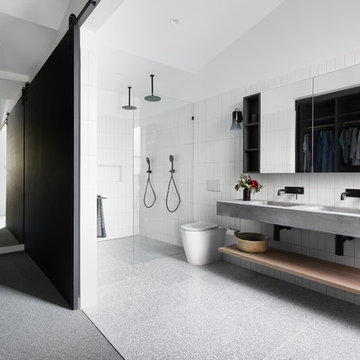
Modelo de cuarto de baño principal minimalista con ducha a ras de suelo, sanitario de una pieza, baldosas y/o azulejos blancos, lavabo integrado, encimera de cemento, suelo gris, ducha abierta y encimeras grises
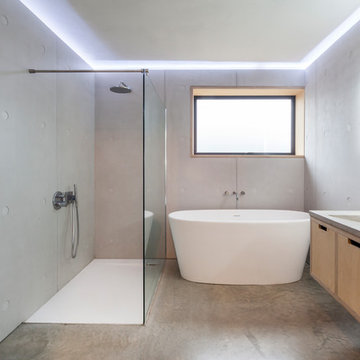
Steve lancefield
Foto de cuarto de baño principal minimalista de tamaño medio con armarios con paneles lisos, puertas de armario de madera clara, bañera exenta, ducha abierta, paredes grises, suelo de cemento, encimera de cemento, suelo gris, baldosas y/o azulejos grises, lavabo integrado y ducha abierta
Foto de cuarto de baño principal minimalista de tamaño medio con armarios con paneles lisos, puertas de armario de madera clara, bañera exenta, ducha abierta, paredes grises, suelo de cemento, encimera de cemento, suelo gris, baldosas y/o azulejos grises, lavabo integrado y ducha abierta

Claudia Uribe Touri Photography
Diseño de cuarto de baño principal actual de tamaño medio con armarios abiertos, puertas de armario de madera clara, baldosas y/o azulejos blancos, baldosas y/o azulejos de piedra, paredes grises, suelo de mármol, sanitario de una pieza, lavabo integrado y encimera de cemento
Diseño de cuarto de baño principal actual de tamaño medio con armarios abiertos, puertas de armario de madera clara, baldosas y/o azulejos blancos, baldosas y/o azulejos de piedra, paredes grises, suelo de mármol, sanitario de una pieza, lavabo integrado y encimera de cemento
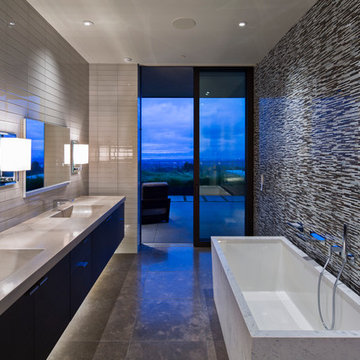
Jacques Saint Dizier Design
Frank Paul Perez, Red Lily Studios
Foto de cuarto de baño moderno extra grande con armarios con paneles lisos, puertas de armario de madera en tonos medios, bañera exenta, ducha empotrada, sanitario de pared, baldosas y/o azulejos blancas y negros, baldosas y/o azulejos de vidrio, suelo de travertino, lavabo integrado y encimera de cemento
Foto de cuarto de baño moderno extra grande con armarios con paneles lisos, puertas de armario de madera en tonos medios, bañera exenta, ducha empotrada, sanitario de pared, baldosas y/o azulejos blancas y negros, baldosas y/o azulejos de vidrio, suelo de travertino, lavabo integrado y encimera de cemento
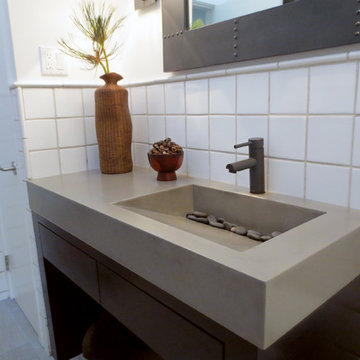
Custom Gray Concrete Ramp Bathroom Vanity Sink by Trueform Concrete
Foto de cuarto de baño actual con encimera de cemento y lavabo integrado
Foto de cuarto de baño actual con encimera de cemento y lavabo integrado

This modern lake house is located in the foothills of the Blue Ridge Mountains. The residence overlooks a mountain lake with expansive mountain views beyond. The design ties the home to its surroundings and enhances the ability to experience both home and nature together. The entry level serves as the primary living space and is situated into three groupings; the Great Room, the Guest Suite and the Master Suite. A glass connector links the Master Suite, providing privacy and the opportunity for terrace and garden areas.
Won a 2013 AIANC Design Award. Featured in the Austrian magazine, More Than Design. Featured in Carolina Home and Garden, Summer 2015.
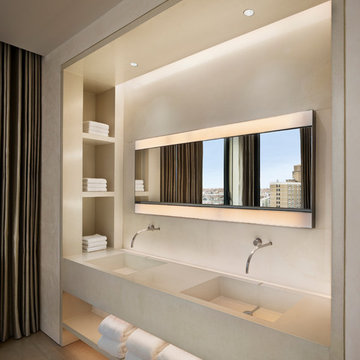
Wall to wall concrete vanity top with integral sink.
Space inconjuction with SPAN Architects
Diseño de cuarto de baño contemporáneo con lavabo integrado y encimera de cemento
Diseño de cuarto de baño contemporáneo con lavabo integrado y encimera de cemento

Ejemplo de aseo tradicional renovado pequeño con armarios con paneles lisos, puertas de armario marrones, sanitario de dos piezas, paredes azules, suelo de madera en tonos medios, lavabo integrado, encimera de cemento, suelo marrón y encimeras grises
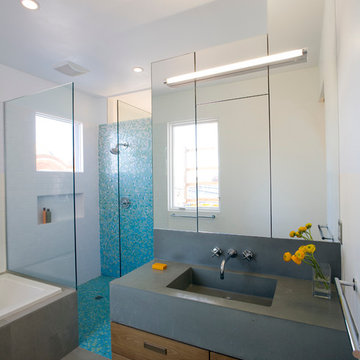
Fabian Birgfeld PHOTOtectonics
Ejemplo de cuarto de baño principal minimalista de tamaño medio con armarios con paneles lisos, puertas de armario de madera oscura, bañera encastrada, baldosas y/o azulejos azules, suelo de baldosas de porcelana, lavabo integrado, encimera de cemento, ducha esquinera, baldosas y/o azulejos en mosaico, paredes blancas, suelo gris y ducha abierta
Ejemplo de cuarto de baño principal minimalista de tamaño medio con armarios con paneles lisos, puertas de armario de madera oscura, bañera encastrada, baldosas y/o azulejos azules, suelo de baldosas de porcelana, lavabo integrado, encimera de cemento, ducha esquinera, baldosas y/o azulejos en mosaico, paredes blancas, suelo gris y ducha abierta
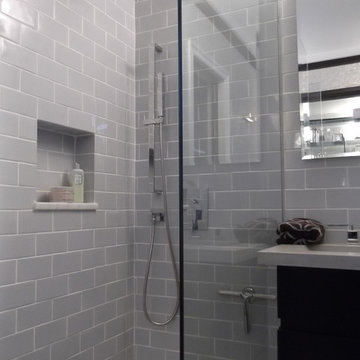
A glass panel was used to create an open feeling . The counter surface on sick is done in a one piece polished cement . All fixtures are done in polished nickel from Lacava Italy. There is a stationary shower head along with a hand held wand on gliding bar.
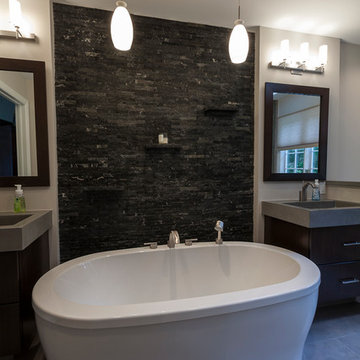
David Dadekian
Foto de cuarto de baño principal actual grande con armarios con paneles lisos, puertas de armario de madera en tonos medios, bañera exenta, ducha empotrada, sanitario de dos piezas, baldosas y/o azulejos multicolor, azulejos en listel, paredes grises, suelo de baldosas de porcelana, lavabo integrado, encimera de cemento, suelo gris y ducha con puerta con bisagras
Foto de cuarto de baño principal actual grande con armarios con paneles lisos, puertas de armario de madera en tonos medios, bañera exenta, ducha empotrada, sanitario de dos piezas, baldosas y/o azulejos multicolor, azulejos en listel, paredes grises, suelo de baldosas de porcelana, lavabo integrado, encimera de cemento, suelo gris y ducha con puerta con bisagras

The Tranquility Residence is a mid-century modern home perched amongst the trees in the hills of Suffern, New York. After the homeowners purchased the home in the Spring of 2021, they engaged TEROTTI to reimagine the primary and tertiary bathrooms. The peaceful and subtle material textures of the primary bathroom are rich with depth and balance, providing a calming and tranquil space for daily routines. The terra cotta floor tile in the tertiary bathroom is a nod to the history of the home while the shower walls provide a refined yet playful texture to the room.

Architect: PLANSTUDIO
Structural engineer: SD Structures
Photography: Ideal Home
Modelo de cuarto de baño contemporáneo con armarios abiertos, puertas de armario de madera en tonos medios, combinación de ducha y bañera, sanitario de pared, baldosas y/o azulejos de cemento, lavabo integrado, encimera de cemento, suelo negro, ducha con cortina y encimeras grises
Modelo de cuarto de baño contemporáneo con armarios abiertos, puertas de armario de madera en tonos medios, combinación de ducha y bañera, sanitario de pared, baldosas y/o azulejos de cemento, lavabo integrado, encimera de cemento, suelo negro, ducha con cortina y encimeras grises
1.843 fotos de baños con lavabo integrado y encimera de cemento
1
