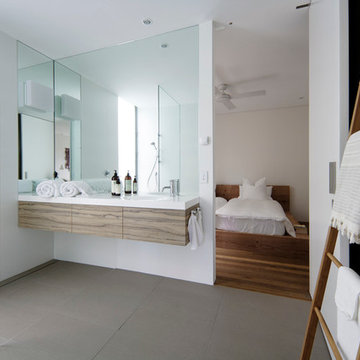18 fotos de baños con ducha abierta
Filtrar por
Presupuesto
Ordenar por:Popular hoy
1 - 18 de 18 fotos
Artículo 1 de 3

Working with and alongside Award Winning Janey Butler Interiors, creating n elegant Main Bedroom En-Suite Bathroom / Wet Room with walk in open Fantini rain shower, created using stunning Italian Porcelain Tiles. With under floor heating and Lutron Lighting & heat exchange throughout the whole of the house . Powder coated radiators in a calming colour to compliment this interior. The double walk in shower area has been created using a stunning large format tile which has a wonderful soft vein running through its design. A complimenting stone effect large tile for the walls and floor. Large Egg Bath with floor lit low LED lighting.
Brushed Stainelss Steel taps and fixtures throughout and a wall mounted toilet with wall mounted flush fitting flush.
Double His and Her sink with wood veneer wall mounted cupboard with lots of storage and soft close cupboards and drawers.
A beautiful relaxing room with calming colour tones and luxury design.
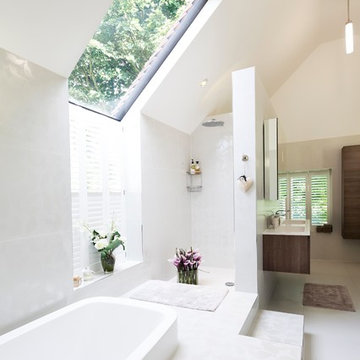
Create more space with a semi-wall and hide the toilet. The different levels in the bathroom and the sunken bath makes for a feeling of space and creates interest.
At Nicola Scannell Design we love bathrooms. They don't need to cost a fortune but they need to be well thought out to maximise space and give that luxurious feeling.
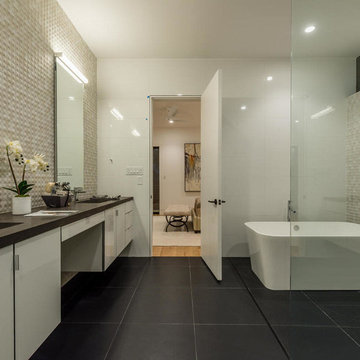
Imagen de cuarto de baño actual con armarios con paneles lisos, puertas de armario blancas, bañera exenta, ducha abierta y ducha abierta
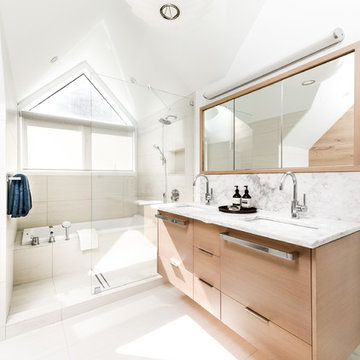
“A family cabin gets a much needed upgrade from 80’s relic to modern marvel” – Michael Harris for Western Living Condo
Ejemplo de cuarto de baño principal contemporáneo de tamaño medio con lavabo bajoencimera, armarios con paneles lisos, puertas de armario de madera clara, losas de piedra, bañera encastrada, ducha abierta, baldosas y/o azulejos verdes, encimera de mármol, paredes blancas y ducha abierta
Ejemplo de cuarto de baño principal contemporáneo de tamaño medio con lavabo bajoencimera, armarios con paneles lisos, puertas de armario de madera clara, losas de piedra, bañera encastrada, ducha abierta, baldosas y/o azulejos verdes, encimera de mármol, paredes blancas y ducha abierta
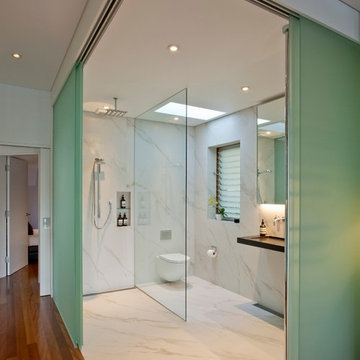
Diseño de cuarto de baño actual con ducha abierta, sanitario de pared, paredes blancas, suelo de mármol, lavabo de seno grande y ducha abierta
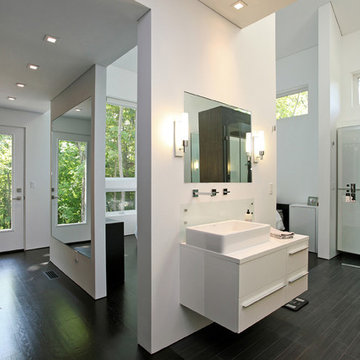
Colin Corbo & Michael Bowman Photography
Diseño de cuarto de baño rectangular actual con imitación madera, lavabo sobreencimera, armarios con paneles lisos, encimera de laminado, puertas de armario blancas, baldosas y/o azulejos negros, paredes blancas, suelo de madera oscura, ducha abierta y sanitario de una pieza
Diseño de cuarto de baño rectangular actual con imitación madera, lavabo sobreencimera, armarios con paneles lisos, encimera de laminado, puertas de armario blancas, baldosas y/o azulejos negros, paredes blancas, suelo de madera oscura, ducha abierta y sanitario de una pieza

When it came to outfitting the bathrooms, Edmonds created a luxurious oasis with Axor Uno and Axor Starck fittings. Hansgrohe’s oversized Raindance Royale showerhead adds a shot of drama to the spacious shower area and completes the high-design look of the bath.
Photos: Bruce Damonte
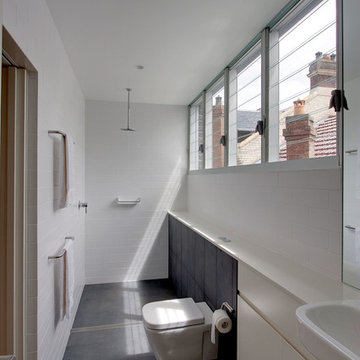
Diseño de cuarto de baño largo y estrecho contemporáneo pequeño con armarios con paneles lisos, puertas de armario blancas, ducha abierta, sanitario de pared, baldosas y/o azulejos blancos, baldosas y/o azulejos de cemento, ducha abierta, suelo de baldosas de cerámica y suelo negro

View for the master bedroom to the open bath.
Imagen de cuarto de baño principal moderno pequeño con lavabo bajoencimera, armarios con paneles lisos, puertas de armario de madera clara, ducha abierta, baldosas y/o azulejos beige, encimera de acrílico, baldosas y/o azulejos de piedra, paredes blancas, suelo de piedra caliza y ducha abierta
Imagen de cuarto de baño principal moderno pequeño con lavabo bajoencimera, armarios con paneles lisos, puertas de armario de madera clara, ducha abierta, baldosas y/o azulejos beige, encimera de acrílico, baldosas y/o azulejos de piedra, paredes blancas, suelo de piedra caliza y ducha abierta
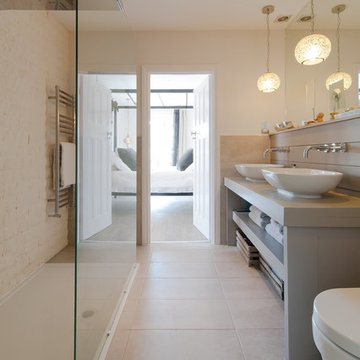
Overview
Extension and complete refurbishment.
The Brief
The existing house had very shallow rooms with a need for more depth throughout the property by extending into the rear garden which is large and south facing. We were to look at extending to the rear and to the end of the property, where we had redundant garden space, to maximise the footprint and yield a series of WOW factor spaces maximising the value of the house.
The brief requested 4 bedrooms plus a luxurious guest space with separate access; large, open plan living spaces with large kitchen/entertaining area, utility and larder; family bathroom space and a high specification ensuite to two bedrooms. In addition, we were to create balconies overlooking a beautiful garden and design a ‘kerb appeal’ frontage facing the sought-after street location.
Buildings of this age lend themselves to use of natural materials like handmade tiles, good quality bricks and external insulation/render systems with timber windows. We specified high quality materials to achieve a highly desirable look which has become a hit on Houzz.
Our Solution
One of our specialisms is the refurbishment and extension of detached 1930’s properties.
Taking the existing small rooms and lack of relationship to a large garden we added a double height rear extension to both ends of the plan and a new garage annex with guest suite.
We wanted to create a view of, and route to the garden from the front door and a series of living spaces to meet our client’s needs. The front of the building needed a fresh approach to the ordinary palette of materials and we re-glazed throughout working closely with a great build team.
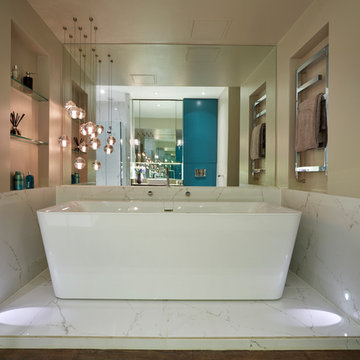
A luxurious master ensuite bathroom with a large square bath on a raised platform to give it grandeur.
Asymetric, beautiful arrangement of glass pendant lights over the bath help to elevate this bathroom to spa status. A mirrored wall creates a great feeling of space and teal cabinets behind provide great storage.
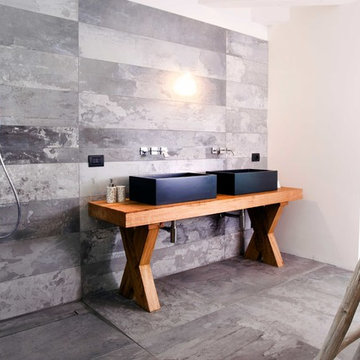
Ejemplo de cuarto de baño principal y rectangular contemporáneo con lavabo sobreencimera, ducha abierta, paredes grises y ducha abierta
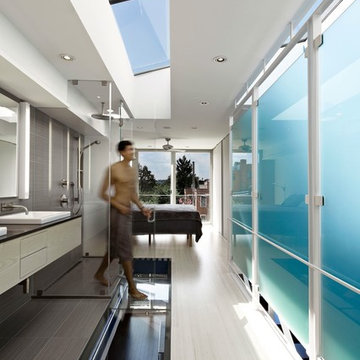
Greg Powers
Ejemplo de cuarto de baño moderno con ducha abierta, ducha abierta y ventanas
Ejemplo de cuarto de baño moderno con ducha abierta, ducha abierta y ventanas
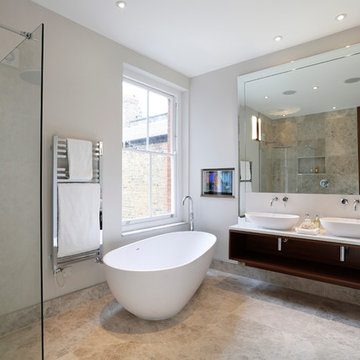
Guest bathroom suite in London townhouse with marble tiling. Freestanding bath with large floor standing tap and waterproof tv and basin with custom made walnut vanity shelf.
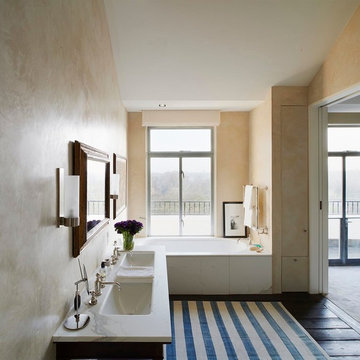
Ejemplo de cuarto de baño principal tradicional renovado con bañera encastrada sin remate, paredes beige, lavabo bajoencimera, suelo de madera oscura, armarios con paneles lisos, puertas de armario blancas, ducha abierta, sanitario de una pieza, baldosas y/o azulejos blancos, baldosas y/o azulejos en mosaico y encimera de mármol
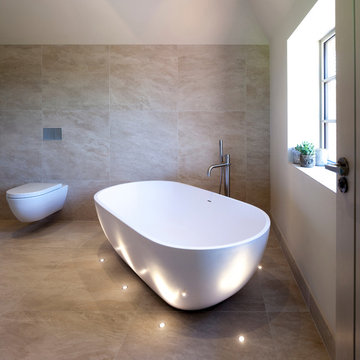
Working with and alongside Award Winning Janey Butler Interiors, creating n elegant Main Bedroom En-Suite Bathroom / Wet Room with walk in open Fantini rain shower, created using stunning Italian Porcelain Tiles. With under floor heating and Lutron Lighting & heat exchange throughout the whole of the house . Powder coated radiators in a calming colour to compliment this interior. The double walk in shower area has been created using a stunning large format tile which has a wonderful soft vein running through its design. A complimenting stone effect large tile for the walls and floor. Large Egg Bath with floor lit low LED lighting.
Brushed Stainelss Steel taps and fixtures throughout and a wall mounted toilet with wall mounted flush fitting flush.
Double His and Her sink with wood veneer wall mounted cupboard with lots of storage and soft close cupboards and drawers.
A beautiful relaxing room with calming colour tones and luxury design.
18 fotos de baños con ducha abierta
1



