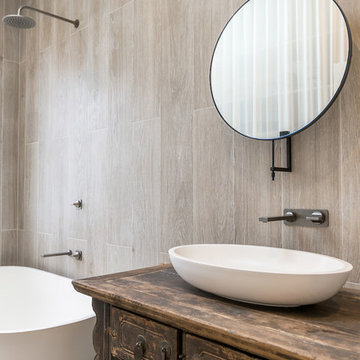776 fotos de baños con puertas de armario con efecto envejecido y combinación de ducha y bañera
Filtrar por
Presupuesto
Ordenar por:Popular hoy
1 - 20 de 776 fotos
Artículo 1 de 3

Barn Door leading to Master Bathroom
Foto de cuarto de baño infantil, único y a medida contemporáneo pequeño con armarios con puertas mallorquinas, puertas de armario con efecto envejecido, bañera empotrada, combinación de ducha y bañera, sanitario de dos piezas, baldosas y/o azulejos grises, baldosas y/o azulejos de vidrio, paredes azules, suelo de baldosas de porcelana, lavabo encastrado, encimera de cuarzo compacto, suelo beige, encimeras blancas, hornacina y papel pintado
Foto de cuarto de baño infantil, único y a medida contemporáneo pequeño con armarios con puertas mallorquinas, puertas de armario con efecto envejecido, bañera empotrada, combinación de ducha y bañera, sanitario de dos piezas, baldosas y/o azulejos grises, baldosas y/o azulejos de vidrio, paredes azules, suelo de baldosas de porcelana, lavabo encastrado, encimera de cuarzo compacto, suelo beige, encimeras blancas, hornacina y papel pintado

DESIGN BUILD REMODEL | Vintage Bathroom Transformation | FOUR POINT DESIGN BUILD INC
This vintage inspired master bath remodel project is a FOUR POINT FAVORITE. A complete design-build gut and re-do, this charming space complete with swap meet finds, new custom pieces, reclaimed wood, and extraordinary fixtures is one of our most successful design solution projects.
THANK YOU HOUZZ and Becky Harris for FEATURING this very special PROJECT!!! See it here at http://www.houzz.com/ideabooks/23834088/list/old-hollywood-style-for-a-newly-redone-los-angeles-bath
Photography by Riley Jamison
AS SEEN IN
Houzz
Martha Stewart

Beautiful copper and verdigris basin from William and Holland
Foto de cuarto de baño infantil, único y de pie ecléctico pequeño con armarios abiertos, puertas de armario con efecto envejecido, bañera encastrada, combinación de ducha y bañera, baldosas y/o azulejos verdes, baldosas y/o azulejos de porcelana, suelo de baldosas de porcelana, lavabo tipo consola, encimera de madera, suelo negro y ducha con cortina
Foto de cuarto de baño infantil, único y de pie ecléctico pequeño con armarios abiertos, puertas de armario con efecto envejecido, bañera encastrada, combinación de ducha y bañera, baldosas y/o azulejos verdes, baldosas y/o azulejos de porcelana, suelo de baldosas de porcelana, lavabo tipo consola, encimera de madera, suelo negro y ducha con cortina

Imagen de cuarto de baño único y de pie contemporáneo de tamaño medio con armarios con paneles lisos, puertas de armario con efecto envejecido, bañera empotrada, combinación de ducha y bañera, sanitario de dos piezas, baldosas y/o azulejos verdes, baldosas y/o azulejos de porcelana, paredes blancas, suelo de baldosas de porcelana, aseo y ducha, lavabo bajoencimera, encimera de mármol, suelo blanco, ducha abierta y encimeras blancas

https://www.christiantorres.com/
Www.cabinetplant.com
Imagen de cuarto de baño principal clásico de tamaño medio con armarios estilo shaker, puertas de armario con efecto envejecido, bañera encastrada sin remate, combinación de ducha y bañera, sanitario de una pieza, baldosas y/o azulejos blancos, baldosas y/o azulejos de mármol, paredes grises, suelo de mármol, lavabo sobreencimera, encimera de mármol, suelo blanco, ducha abierta y encimeras blancas
Imagen de cuarto de baño principal clásico de tamaño medio con armarios estilo shaker, puertas de armario con efecto envejecido, bañera encastrada sin remate, combinación de ducha y bañera, sanitario de una pieza, baldosas y/o azulejos blancos, baldosas y/o azulejos de mármol, paredes grises, suelo de mármol, lavabo sobreencimera, encimera de mármol, suelo blanco, ducha abierta y encimeras blancas

Julie Bourbousson
Imagen de cuarto de baño campestre de tamaño medio con lavabo sobreencimera, puertas de armario con efecto envejecido, encimera de madera, bañera con patas, combinación de ducha y bañera, baldosas y/o azulejos beige y baldosas y/o azulejos de cemento
Imagen de cuarto de baño campestre de tamaño medio con lavabo sobreencimera, puertas de armario con efecto envejecido, encimera de madera, bañera con patas, combinación de ducha y bañera, baldosas y/o azulejos beige y baldosas y/o azulejos de cemento
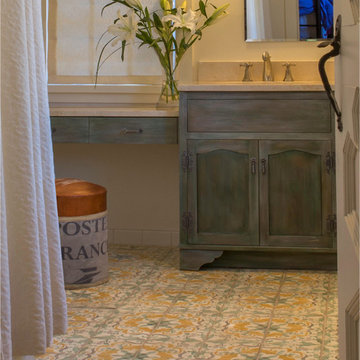
Feminine hand painted floor tiles set the tone in this young lady's bath.
Photo by Richard White.
Diseño de cuarto de baño infantil rural de tamaño medio con lavabo bajoencimera, armarios con paneles empotrados, puertas de armario con efecto envejecido, encimera de cuarzo compacto, bañera encastrada, combinación de ducha y bañera, baldosas y/o azulejos multicolor, baldosas y/o azulejos de terracota, paredes beige y suelo de baldosas de terracota
Diseño de cuarto de baño infantil rural de tamaño medio con lavabo bajoencimera, armarios con paneles empotrados, puertas de armario con efecto envejecido, encimera de cuarzo compacto, bañera encastrada, combinación de ducha y bañera, baldosas y/o azulejos multicolor, baldosas y/o azulejos de terracota, paredes beige y suelo de baldosas de terracota
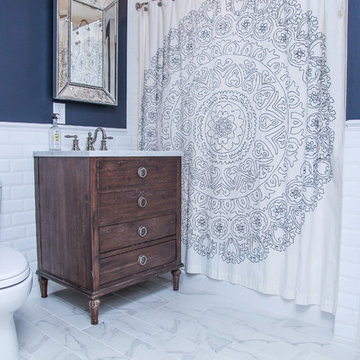
Diseño de cuarto de baño tradicional de tamaño medio con armarios con paneles lisos, puertas de armario con efecto envejecido, bañera empotrada, combinación de ducha y bañera, sanitario de dos piezas, baldosas y/o azulejos blancos, baldosas y/o azulejos de cemento, paredes azules, suelo de mármol, aseo y ducha, lavabo integrado, encimera de mármol y ducha con cortina
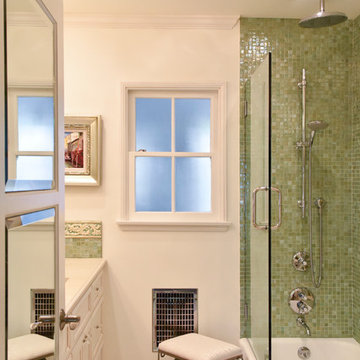
The addition of beveled mirrors on the door add sparkle and light, reflecting the iridescent glass tiles and unique ceiling mount light fixture. Polished chrome accents continue the effect.
Photo: Jessica Abler
Photo: Jessica Abler, Los Angeles, CA

Diseño de cuarto de baño infantil, único y de pie marinero de tamaño medio con armarios tipo mueble, puertas de armario con efecto envejecido, bañera empotrada, combinación de ducha y bañera, sanitario de una pieza, baldosas y/o azulejos blancos, baldosas y/o azulejos de cemento, paredes blancas, suelo de azulejos de cemento, lavabo bajoencimera, encimera de granito, suelo multicolor, ducha con cortina, encimeras multicolor, machihembrado y boiserie
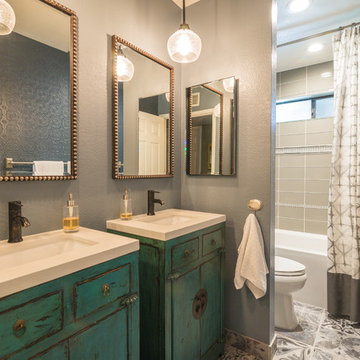
Diseño de cuarto de baño principal tradicional renovado con lavabo sobreencimera, puertas de armario con efecto envejecido, bañera empotrada, combinación de ducha y bañera, baldosas y/o azulejos beige, paredes grises y armarios con paneles lisos
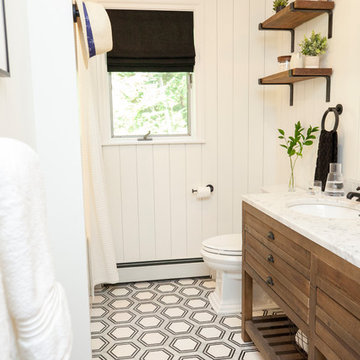
Emma Tannenbaum Photography
Foto de cuarto de baño infantil campestre de tamaño medio con puertas de armario con efecto envejecido, bañera empotrada, combinación de ducha y bañera, sanitario de dos piezas, baldosas y/o azulejos de cerámica, paredes blancas, suelo de mármol, lavabo bajoencimera, encimera de mármol, suelo negro y ducha con cortina
Foto de cuarto de baño infantil campestre de tamaño medio con puertas de armario con efecto envejecido, bañera empotrada, combinación de ducha y bañera, sanitario de dos piezas, baldosas y/o azulejos de cerámica, paredes blancas, suelo de mármol, lavabo bajoencimera, encimera de mármol, suelo negro y ducha con cortina

Bel Air - Serene Elegance. This collection was designed with cool tones and spa-like qualities to create a space that is timeless and forever elegant.
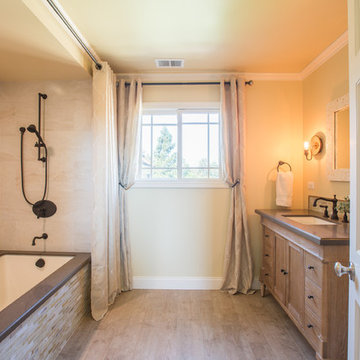
Nate Lewis for Case Design & Remodeling
Interior Design by KBG Design
Diseño de cuarto de baño tradicional renovado de tamaño medio con lavabo bajoencimera, armarios tipo mueble, puertas de armario con efecto envejecido, encimera de cuarzo compacto, bañera encastrada sin remate, combinación de ducha y bañera, sanitario de dos piezas, baldosas y/o azulejos de vidrio, paredes amarillas, suelo de baldosas de porcelana y baldosas y/o azulejos beige
Diseño de cuarto de baño tradicional renovado de tamaño medio con lavabo bajoencimera, armarios tipo mueble, puertas de armario con efecto envejecido, encimera de cuarzo compacto, bañera encastrada sin remate, combinación de ducha y bañera, sanitario de dos piezas, baldosas y/o azulejos de vidrio, paredes amarillas, suelo de baldosas de porcelana y baldosas y/o azulejos beige

Explore urban luxury living in this new build along the scenic Midland Trace Trail, featuring modern industrial design, high-end finishes, and breathtaking views.
Exuding elegance, this bathroom features a spacious vanity complemented by a round mirror, a bathtub, and elegant subway tiles, creating a serene retreat.
Project completed by Wendy Langston's Everything Home interior design firm, which serves Carmel, Zionsville, Fishers, Westfield, Noblesville, and Indianapolis.
For more about Everything Home, see here: https://everythinghomedesigns.com/
To learn more about this project, see here:
https://everythinghomedesigns.com/portfolio/midland-south-luxury-townhome-westfield/

Many families ponder the idea of adding extra living space for a few years before they are actually ready to remodel. Then, all-of-the sudden, something will happen that makes them realize that they can’t wait any longer. In the case of this remodeling story, it was the snowstorm of 2016 that spurred the homeowners into action. As the family was stuck in the house with nowhere to go, they longed for more space. The parents longed for a getaway spot for themselves that could also double as a hangout area for the kids and their friends. As they considered their options, there was one clear choice…to renovate the detached garage.
The detached garage previously functioned as a workshop and storage room and offered plenty of square footage to create a family room, kitchenette, and full bath. It’s location right beside the outdoor kitchen made it an ideal spot for entertaining and provided an easily accessible bathroom during the summertime. Even the canine family members get to enjoy it as they have their own personal entrance, through a bathroom doggie door.
Our design team listened carefully to our client’s wishes to create a space that had a modern rustic feel and found selections that fit their aesthetic perfectly. To set the tone, Blackstone Oak luxury vinyl plank flooring was installed throughout. The kitchenette area features Maple Shaker style cabinets in a pecan shell stain, Uba Tuba granite countertops, and an eye-catching amber glass and antique bronze pulley sconce. Rather than use just an ordinary door for the bathroom entry, a gorgeous Knotty Alder barn door creates a stunning focal point of the room.
The fantastic selections continue in the full bath. A reclaimed wood double vanity with a gray washed pine finish anchors the room. White, semi-recessed sinks with chrome faucets add some contemporary accents, while the glass and oil-rubbed bronze mini pendant lights are a balance between both rustic and modern. The design called for taking the shower tile to the ceiling and it really paid off. A sliced pebble tile floor in the shower is curbed with Uba Tuba granite, creating a clean line and another accent detail.
The new multi-functional space looks like a natural extension of their home, with its matching exterior lights, new windows, doors, and sliders. And with winter approaching and snow on the way, this family is ready to hunker down and ride out the storm in comfort and warmth. When summer arrives, they have a designated bathroom for outdoor entertaining and a wonderful area for guests to hang out.
It was a pleasure to create this beautiful remodel for our clients and we hope that they continue to enjoy it for many years to come.

Core Remodel was contacted by the new owners of this single family home in Logan Square after they hired another general contractor to remodel their kitchen. Unfortunately, the original GC didn't finish the job and the owners were waiting over 6 months for work to commence - and expecting a newborn baby, living with their parents temporarily and needed a working and functional master bathroom to move back home.
Core Remodel was able to come in and make the necessary changes to get this job moving along and completed with very little to work with. The new plumbing and electrical had to be completely redone as there was lots of mechanical errors from the old GC. The existing space had no master bathroom on the second floor, so this was an addition - not a typical remodel.
The job was eventually completed and the owners were thrilled with the quality of work, timeliness and constant communication. This was one of our favorite jobs to see how happy the clients were after the job was completed. The owners are amazing and continue to give Core Remodel glowing reviews and referrals. Additionally, the owners had a very clear vision for what they wanted and we were able to complete the job while working with the owners!
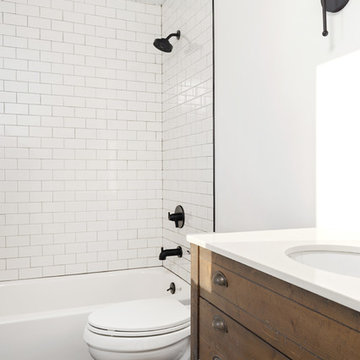
Diseño de cuarto de baño infantil campestre de tamaño medio con armarios tipo mueble, puertas de armario con efecto envejecido, combinación de ducha y bañera, sanitario de dos piezas, baldosas y/o azulejos blancos, baldosas y/o azulejos de cerámica, paredes blancas, suelo de baldosas de cerámica, lavabo bajoencimera, encimera de mármol, suelo negro y encimeras beige
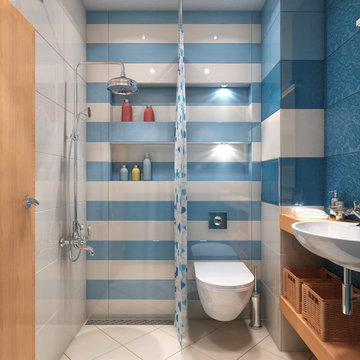
Diseño de cuarto de baño principal mediterráneo pequeño con armarios abiertos, sanitario de pared, baldosas y/o azulejos de cerámica, suelo de baldosas de cerámica, encimera de madera, puertas de armario con efecto envejecido, combinación de ducha y bañera, baldosas y/o azulejos azules, paredes blancas y lavabo tipo consola
776 fotos de baños con puertas de armario con efecto envejecido y combinación de ducha y bañera
1


