4.584 fotos de baños con armarios tipo mueble y combinación de ducha y bañera
Filtrar por
Presupuesto
Ordenar por:Popular hoy
1 - 20 de 4584 fotos
Artículo 1 de 3

Foto de cuarto de baño minimalista pequeño con armarios tipo mueble, puertas de armario negras, bañera empotrada, combinación de ducha y bañera, sanitario de dos piezas, baldosas y/o azulejos blancos, baldosas y/o azulejos de porcelana, paredes blancas, suelo de baldosas de cerámica, aseo y ducha, lavabo de seno grande, encimera de acrílico, suelo multicolor, ducha con puerta corredera y encimeras blancas

Foto de cuarto de baño principal clásico de tamaño medio con armarios tipo mueble, puertas de armario de madera en tonos medios, bañera empotrada, combinación de ducha y bañera, baldosas y/o azulejos blancos, baldosas y/o azulejos de mármol, paredes grises, suelo de mármol, lavabo bajoencimera, encimera de mármol, suelo blanco y encimeras blancas

Traditional bathroom remodel featuring white-oak reeded cabinets, satin brass fixtures, and ceramic tiles.
Imagen de cuarto de baño infantil, doble y a medida clásico de tamaño medio con armarios tipo mueble, puertas de armario de madera oscura, bañera empotrada, combinación de ducha y bañera, sanitario de una pieza, baldosas y/o azulejos blancos, baldosas y/o azulejos de cerámica, paredes blancas, suelo de baldosas de porcelana, lavabo bajoencimera, encimera de cuarzo compacto, suelo gris, ducha con puerta con bisagras y encimeras blancas
Imagen de cuarto de baño infantil, doble y a medida clásico de tamaño medio con armarios tipo mueble, puertas de armario de madera oscura, bañera empotrada, combinación de ducha y bañera, sanitario de una pieza, baldosas y/o azulejos blancos, baldosas y/o azulejos de cerámica, paredes blancas, suelo de baldosas de porcelana, lavabo bajoencimera, encimera de cuarzo compacto, suelo gris, ducha con puerta con bisagras y encimeras blancas

Ejemplo de cuarto de baño infantil, único y de pie bohemio pequeño con armarios tipo mueble, puertas de armario blancas, bañera empotrada, combinación de ducha y bañera, sanitario de una pieza, baldosas y/o azulejos blancos, baldosas y/o azulejos de cerámica, suelo de baldosas de porcelana, lavabo bajoencimera, encimera de mármol, suelo gris, ducha con cortina y encimeras blancas

a custom freestanding wood vanity with black hardware complements black and white large aggregate terrazzo flooring
Diseño de cuarto de baño único y de pie pequeño con armarios tipo mueble, puertas de armario de madera en tonos medios, bañera empotrada, combinación de ducha y bañera, baldosas y/o azulejos blancos, baldosas y/o azulejos de cerámica, paredes blancas, suelo de terrazo, aseo y ducha, lavabo bajoencimera, encimera de cuarzo compacto, suelo multicolor y encimeras blancas
Diseño de cuarto de baño único y de pie pequeño con armarios tipo mueble, puertas de armario de madera en tonos medios, bañera empotrada, combinación de ducha y bañera, baldosas y/o azulejos blancos, baldosas y/o azulejos de cerámica, paredes blancas, suelo de terrazo, aseo y ducha, lavabo bajoencimera, encimera de cuarzo compacto, suelo multicolor y encimeras blancas

This guest bath was remodeled to provide a shared bathroom for two growing boys. The dark blue gray vanity adds a masculine touch while double sinks and mirrors provide each boy with his own space. A tall custom linen cabinet in the shower area provides plenty of storage for towels and bath sundries, while a handy pullout hamper on the bottom keeps the area tidy. Classic white subway tile is repeated in the tub shower and on the vanity accent wall. Marble look porcelain floor tile picks up the gray color of the vanity and provides a beautiful and durable floor surface.
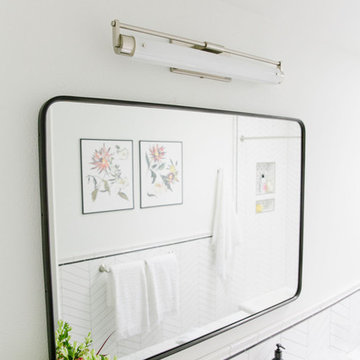
This crisp and clean bathroom renovation boost bright white herringbone wall tile with a delicate matte black accent along the chair rail. the floors plan a leading roll with their unique pattern and the vanity adds warmth with its rich blue green color tone and is full of unique storage.

New boy's en suite bathroom. Remodeled space includes new custom vanity, lighting, round grasscloth mirror, modern wall mount faucet, navy shower tile, large format floor tile, and black marble vanity top with 8" splash. Photo by Emily Kennedy Photography.

Elegant contemporary bathroom design with calm & light tones. We used tiles with effect of natural material finish, clean lines, recessed lighting with soft illumination and functional shelves with stream line.

This farmhouse bathroom is perfect for the whole family. The shower/tub combo has its own built-in 3 shelf cubby. An antique buffet was converted to a vanity with a drop in sink. It also has a ton of storage for the whole family.
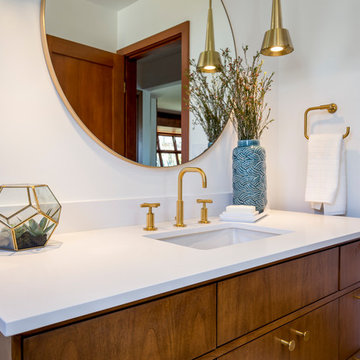
This project is a whole home remodel that is being completed in 2 phases. The first phase included this bathroom remodel. The whole home will maintain the Mid Century styling. The cabinets are stained in Alder Wood. The countertop is Ceasarstone in Pure White. The shower features Kohler Purist Fixtures in Vibrant Modern Brushed Gold finish. The flooring is Large Hexagon Tile from Dal Tile. The decorative tile is Wayfair “Illica” ceramic. The lighting is Mid-Century pendent lights. The vanity is custom made with traditional mid-century tapered legs. The next phase of the project will be added once it is completed.
Read the article here: https://www.houzz.com/ideabooks/82478496
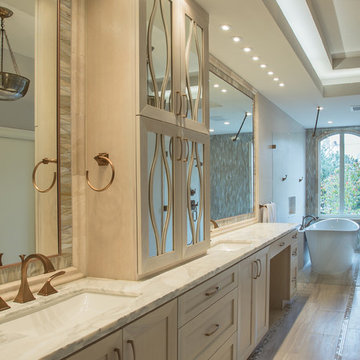
This Houston, Texas River Oaks home went through a complete remodel of their master bathroom. Originally, it was a bland rectangular space with a misplaced shower in the center of the bathroom; partnered with a built-in tub against the window. We redesigned the new space by completely gutting the old bathroom. We decided to make the space flow more consistently by working with the rectangular layout and then created a master bathroom with free-standing tub inside the shower enclosure. The tub was floated inside the shower by the window. Next, we added a large bench seat with an oversized mosaic glass backdrop by Lunada Bay "Agate Taiko. The 9’ x 9’ shower is fully enclosed with 3/8” seamless glass. The furniture-like vanity was custom built with decorative overlays on the mirror doors to match the shower mosaic tile design. Further, we bleached the hickory wood to get the white wash stain on the cabinets. The floor tile is 12" x 24" Athena Sand with a linear mosaic running the length of the room. This tranquil spa bath has many luxurious amenities such as a Bain Ultra Air Tub, "Evanescence" with Brizo Virage Lavatory faucets and fixtures in a brushed bronze brilliance finish. Overall, this was a drastic, yet much needed change for my client.
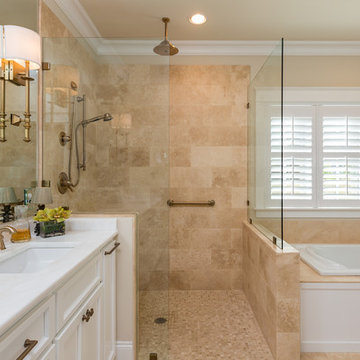
Greg Reigler
Modelo de cuarto de baño de estilo americano de tamaño medio con armarios tipo mueble, puertas de armario de madera en tonos medios, bañera encastrada, combinación de ducha y bañera, sanitario de una pieza, baldosas y/o azulejos beige, baldosas y/o azulejos de porcelana, paredes beige, suelo de baldosas de porcelana, lavabo bajoencimera y encimera de mármol
Modelo de cuarto de baño de estilo americano de tamaño medio con armarios tipo mueble, puertas de armario de madera en tonos medios, bañera encastrada, combinación de ducha y bañera, sanitario de una pieza, baldosas y/o azulejos beige, baldosas y/o azulejos de porcelana, paredes beige, suelo de baldosas de porcelana, lavabo bajoencimera y encimera de mármol
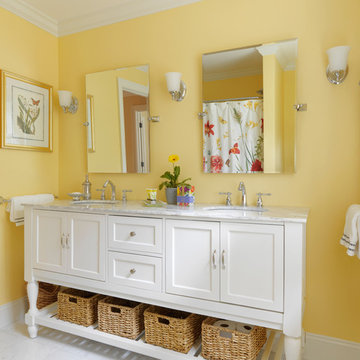
Cheerful Yellow Bathroom with Carrara Marble tile floor and vanity top.
Ejemplo de cuarto de baño campestre con lavabo tipo consola, armarios tipo mueble, puertas de armario blancas, encimera de mármol, bañera empotrada, combinación de ducha y bañera, sanitario de dos piezas, baldosas y/o azulejos blancos, baldosas y/o azulejos de piedra, paredes amarillas y suelo de mármol
Ejemplo de cuarto de baño campestre con lavabo tipo consola, armarios tipo mueble, puertas de armario blancas, encimera de mármol, bañera empotrada, combinación de ducha y bañera, sanitario de dos piezas, baldosas y/o azulejos blancos, baldosas y/o azulejos de piedra, paredes amarillas y suelo de mármol

After completing their kitchen several years prior, this client came back to update their bath shared by their twin girls in this 1930's home.
The bath boasts a large custom vanity with an antique mirror detail. Handmade blue glass tile is a contrast to the light coral wall. A small area in front of the toilet features a vanity and storage area with plenty of space to accommodate toiletries for two pre-teen girls.
Designed by: Susan Klimala, CKD, CBD
For more information on kitchen and bath design ideas go to: www.kitchenstudio-ge.com

Black and White Transitional Bathroom
Imagen de cuarto de baño principal, único y de pie tradicional renovado de tamaño medio con armarios tipo mueble, puertas de armario marrones, bañera empotrada, combinación de ducha y bañera, baldosas y/o azulejos grises, baldosas y/o azulejos de mármol, paredes grises, lavabo bajoencimera, encimera de mármol, ducha con puerta con bisagras y encimeras blancas
Imagen de cuarto de baño principal, único y de pie tradicional renovado de tamaño medio con armarios tipo mueble, puertas de armario marrones, bañera empotrada, combinación de ducha y bañera, baldosas y/o azulejos grises, baldosas y/o azulejos de mármol, paredes grises, lavabo bajoencimera, encimera de mármol, ducha con puerta con bisagras y encimeras blancas

Foto de cuarto de baño único y de pie actual de tamaño medio con armarios tipo mueble, puertas de armario con efecto envejecido, bañera empotrada, combinación de ducha y bañera, sanitario de dos piezas, baldosas y/o azulejos beige, baldosas y/o azulejos de porcelana, lavabo bajoencimera, encimera de granito, ducha con puerta corredera, encimeras negras, machihembrado y papel pintado
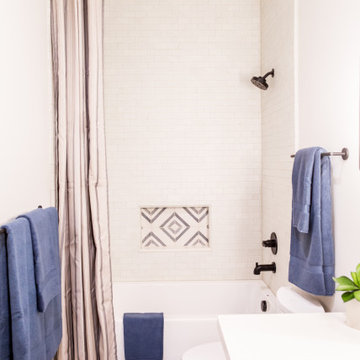
A beautiful modern mountain bathroom designed with rustic elements, brass finishes, white and blue tile design.
Ejemplo de cuarto de baño único y de pie rústico de tamaño medio con armarios tipo mueble, puertas de armario de madera oscura, bañera empotrada, combinación de ducha y bañera, sanitario de una pieza, aseo y ducha, lavabo bajoencimera, ducha con cortina y encimeras blancas
Ejemplo de cuarto de baño único y de pie rústico de tamaño medio con armarios tipo mueble, puertas de armario de madera oscura, bañera empotrada, combinación de ducha y bañera, sanitario de una pieza, aseo y ducha, lavabo bajoencimera, ducha con cortina y encimeras blancas

With family life and entertaining in mind, we built this 4,000 sq. ft., 4 bedroom, 3 full baths and 2 half baths house from the ground up! To fit in with the rest of the neighborhood, we constructed an English Tudor style home, but updated it with a modern, open floor plan on the first floor, bright bedrooms, and large windows throughout the home. What sets this home apart are the high-end architectural details that match the home’s Tudor exterior, such as the historically accurate windows encased in black frames. The stunning craftsman-style staircase is a post and rail system, with painted railings. The first floor was designed with entertaining in mind, as the kitchen, living, dining, and family rooms flow seamlessly. The home office is set apart to ensure a quiet space and has its own adjacent powder room. Another half bath and is located off the mudroom. Upstairs, the principle bedroom has a luxurious en-suite bathroom, with Carrera marble floors, furniture quality double vanity, and a large walk in shower. There are three other bedrooms, with a Jack-and-Jill bathroom and an additional hall bathroom.
Rudloff Custom Builders has won Best of Houzz for Customer Service in 2014, 2015 2016, 2017, 2019, and 2020. We also were voted Best of Design in 2016, 2017, 2018, 2019 and 2020, which only 2% of professionals receive. Rudloff Custom Builders has been featured on Houzz in their Kitchen of the Week, What to Know About Using Reclaimed Wood in the Kitchen as well as included in their Bathroom WorkBook article. We are a full service, certified remodeling company that covers all of the Philadelphia suburban area. This business, like most others, developed from a friendship of young entrepreneurs who wanted to make a difference in their clients’ lives, one household at a time. This relationship between partners is much more than a friendship. Edward and Stephen Rudloff are brothers who have renovated and built custom homes together paying close attention to detail. They are carpenters by trade and understand concept and execution. Rudloff Custom Builders will provide services for you with the highest level of professionalism, quality, detail, punctuality and craftsmanship, every step of the way along our journey together.
Specializing in residential construction allows us to connect with our clients early in the design phase to ensure that every detail is captured as you imagined. One stop shopping is essentially what you will receive with Rudloff Custom Builders from design of your project to the construction of your dreams, executed by on-site project managers and skilled craftsmen. Our concept: envision our client’s ideas and make them a reality. Our mission: CREATING LIFETIME RELATIONSHIPS BUILT ON TRUST AND INTEGRITY.

Renovación de baño de estilo rústico moderno en buhardilla. Mueble diseñado por el Estudio Mireia Pla
Ph: Jonathan Gooch
Imagen de cuarto de baño principal rural pequeño con armarios tipo mueble, puertas de armario grises, bañera con patas, combinación de ducha y bañera, sanitario de pared, baldosas y/o azulejos grises, baldosas y/o azulejos de cemento, paredes blancas, suelo de cemento, lavabo suspendido, encimera de madera, suelo gris, ducha con puerta con bisagras y encimeras grises
Imagen de cuarto de baño principal rural pequeño con armarios tipo mueble, puertas de armario grises, bañera con patas, combinación de ducha y bañera, sanitario de pared, baldosas y/o azulejos grises, baldosas y/o azulejos de cemento, paredes blancas, suelo de cemento, lavabo suspendido, encimera de madera, suelo gris, ducha con puerta con bisagras y encimeras grises
4.584 fotos de baños con armarios tipo mueble y combinación de ducha y bañera
1

