641 fotos de baños con bidé y paredes azules
Filtrar por
Presupuesto
Ordenar por:Popular hoy
201 - 220 de 641 fotos
Artículo 1 de 3
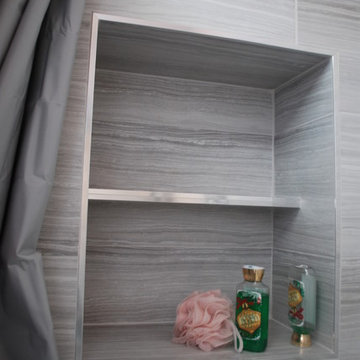
The shower also features two recessed shelves-- because every bathroom needs space for hundreds of shampoo bottles to accumulate, right?
[Shower tiles: CTI Aramosa Ice "Ana Eric" 12x24, with mosaic accent tiles.]
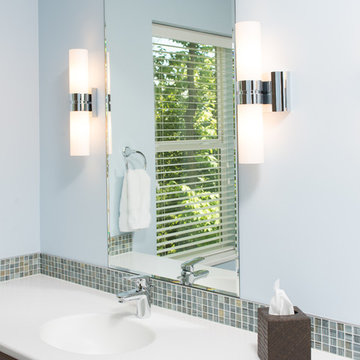
To watch our bathroom tours click the link below!
https://www.bauscherconstruction.com/page/bathroom
©Paul Bauscher
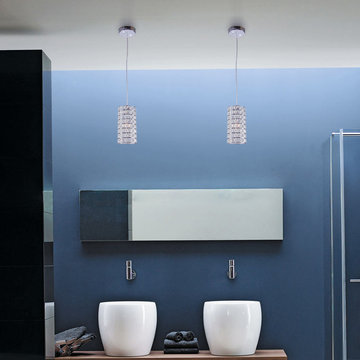
This graceful fixture from the Joshua Marshal collection features perfectly cut square crystals and a chrome finish. This 8 inch tall mini pendant has a fully adjustable cord that can be extended to a maximum total length of 60 inches.
Finish: Chrome
Crystal Quality: European
Crystal Color: Clear
Style: Contemporary
Type of Bulb: G9
Number of Bulbs: 1
Wattage: 40
Width(in.): 4.25
Length(in.): 4.25
Height(in.): 8.00
SKU: 231712
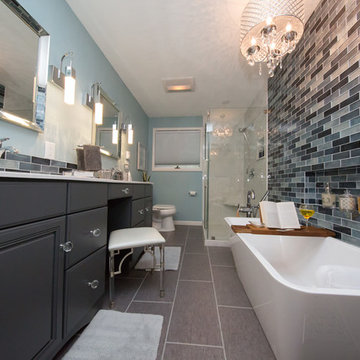
Diseño de cuarto de baño principal minimalista de tamaño medio con armarios con paneles con relieve, puertas de armario grises, bañera exenta, ducha esquinera, bidé, baldosas y/o azulejos azules, baldosas y/o azulejos de vidrio laminado, paredes azules, lavabo integrado, encimera de mármol, suelo gris y ducha con puerta corredera
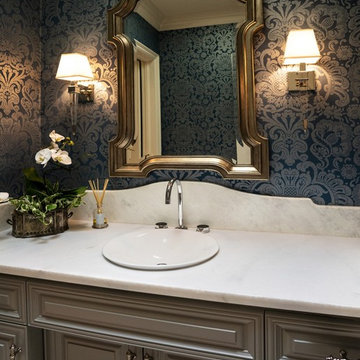
Tina Kuhlmann - Primrose Designs
Location: Rancho Santa Fe, CA, USA
Luxurious French inspired master bedroom nestled in Rancho Santa Fe with intricate details and a soft yet sophisticated palette. Photographed by John Lennon Photography https://www.primrosedi.com
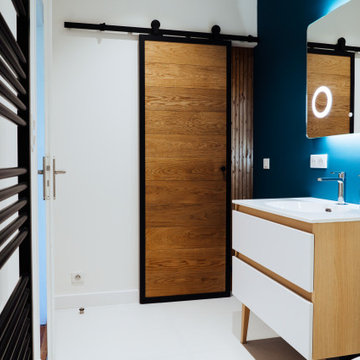
Ejemplo de cuarto de baño principal y único escandinavo de tamaño medio con puertas de armario azules, ducha a ras de suelo, bidé, baldosas y/o azulejos blancos, baldosas y/o azulejos de cerámica, paredes azules, suelo de baldosas de cerámica, lavabo con pedestal, encimera de mármol, suelo blanco, ducha con puerta corredera, encimeras blancas y hornacina
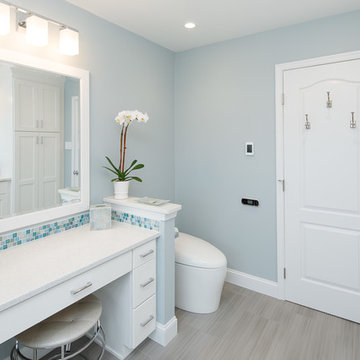
Jollay Photography
Diseño de cuarto de baño marinero grande sin sin inodoro con armarios con paneles lisos, puertas de armario blancas, bañera encastrada, bidé, baldosas y/o azulejos azules, baldosas y/o azulejos en mosaico, paredes azules, suelo de baldosas de porcelana, lavabo bajoencimera, encimera de cuarzo compacto, suelo gris, ducha abierta y encimeras blancas
Diseño de cuarto de baño marinero grande sin sin inodoro con armarios con paneles lisos, puertas de armario blancas, bañera encastrada, bidé, baldosas y/o azulejos azules, baldosas y/o azulejos en mosaico, paredes azules, suelo de baldosas de porcelana, lavabo bajoencimera, encimera de cuarzo compacto, suelo gris, ducha abierta y encimeras blancas
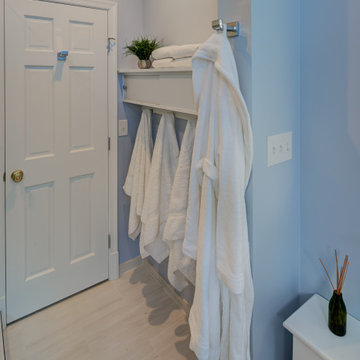
Foto de cuarto de baño principal clásico renovado grande con armarios con paneles lisos, puertas de armario de madera en tonos medios, bañera exenta, ducha esquinera, bidé, paredes azules, suelo de baldosas de cerámica, lavabo integrado, encimera de acrílico, suelo blanco, ducha con puerta con bisagras y encimeras blancas
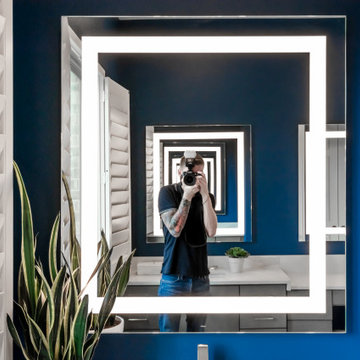
Three Fun facts about this photos:
(1) I photograph all of my projects. The photos could be better if a professional did them, but I really enjoy it!
(2) My hair is nowhere near that short anymore with being sheltered in place...I’m wanting to tempt fate and have my husband cut it, but my hair stylist would kill me.
(3) I have a full sleeve on my left arm with images depicting animals and objects representing my travels from around the world.
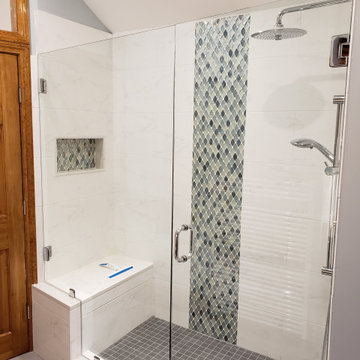
A view of the custom shower alcove.
Imagen de cuarto de baño principal, doble, a medida y abovedado actual de tamaño medio con armarios con paneles con relieve, puertas de armario de madera oscura, ducha empotrada, bidé, baldosas y/o azulejos blancos, baldosas y/o azulejos de mármol, paredes azules, suelo de baldosas de cerámica, lavabo bajoencimera, encimera de cuarzo compacto, suelo gris, ducha con puerta con bisagras, encimeras blancas y tendedero
Imagen de cuarto de baño principal, doble, a medida y abovedado actual de tamaño medio con armarios con paneles con relieve, puertas de armario de madera oscura, ducha empotrada, bidé, baldosas y/o azulejos blancos, baldosas y/o azulejos de mármol, paredes azules, suelo de baldosas de cerámica, lavabo bajoencimera, encimera de cuarzo compacto, suelo gris, ducha con puerta con bisagras, encimeras blancas y tendedero
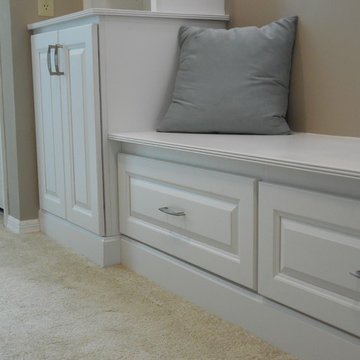
Modelo de cuarto de baño principal contemporáneo de tamaño medio con lavabo bajoencimera, armarios con paneles con relieve, puertas de armario blancas, encimera de madera, bañera exenta, ducha esquinera, bidé, baldosas y/o azulejos verdes, baldosas y/o azulejos de porcelana, paredes azules y suelo de baldosas de porcelana
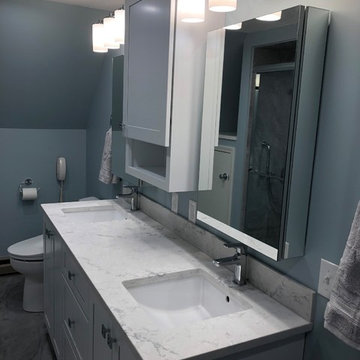
The his and her vanity has a quartz countertop with mirrored medicine cabinets on either side with an extra shared cabinet in the center.
Modelo de cuarto de baño principal clásico renovado de tamaño medio con armarios con paneles con relieve, puertas de armario grises, ducha doble, bidé, baldosas y/o azulejos grises, baldosas y/o azulejos de porcelana, paredes azules, suelo de baldosas de porcelana, lavabo bajoencimera, encimera de cuarzo compacto, suelo gris, ducha con puerta corredera y encimeras blancas
Modelo de cuarto de baño principal clásico renovado de tamaño medio con armarios con paneles con relieve, puertas de armario grises, ducha doble, bidé, baldosas y/o azulejos grises, baldosas y/o azulejos de porcelana, paredes azules, suelo de baldosas de porcelana, lavabo bajoencimera, encimera de cuarzo compacto, suelo gris, ducha con puerta corredera y encimeras blancas
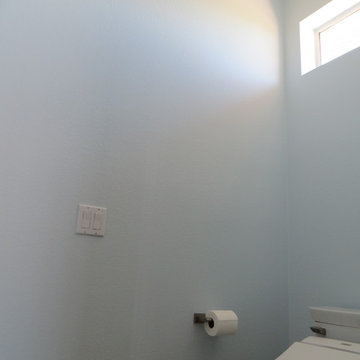
Streamline Interiors, LLC - The water closet has Polar Ice DE5798 on the walls and Natural Choice SW7011 on the ceiling. The same colors are used in the main bathroom just reserved locations.
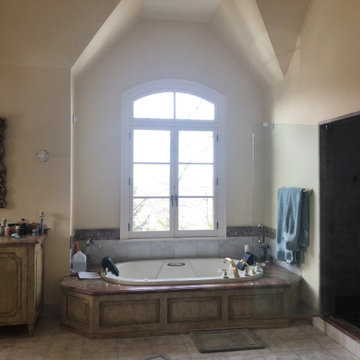
This well used but dreary bathroom was ready for an update but this time, materials were selected that not only looked great but would stand the test of time. The large steam shower (6x6') was like a dark cave with one glass door allowing light. To create a brighter shower space and the feel of an even larger shower, the wall was removed and full glass panels now allowed full sunlight streaming into the shower which avoids the growth of mold and mildew in this newly brighter space which also expands the bathroom by showing all the spaces. Originally the dark shower was permeated with cracks in the marble marble material and bench seat so mold and mildew had a home. The designer specified Porcelain slabs for a carefree un-penetrable material that had fewer grouted seams and added luxury to the new bath. Although Quartz is a hard material and fine to use in a shower, it is not suggested for steam showers because there is some porosity. A free standing bench was fabricated from quartz which works well. A new free
standing, hydrotherapy tub was installed allowing more free space around the tub area and instilling luxury with the use of beautiful marble for the walls and flooring. A lovely crystal chandelier emphasizes the height of the room and the lovely tall window.. Two smaller vanities were replaced by a larger U shaped vanity allotting two corner lazy susan cabinets for storing larger items. The center cabinet was used to store 3 laundry bins that roll out, one for towels and one for his and one for her delicates. Normally this space would be a makeup dressing table but since we were able to design a large one in her closet, she felt laundry bins were more needed in this bathroom. Instead of constructing a closet in the bathroom, the designer suggested an elegant glass front French Armoire to not encumber the space with a wall for the closet.The new bathroom is stunning and stops the heart on entering with all the luxurious amenities.
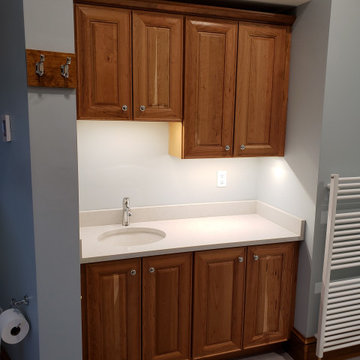
An interior view looking toward the handwashing station. This bathroom was divided into a dressing area and bathroom space. This sink and cabinets allowed the owner to separate uses as well as have a counter to fold linens while using the laundry (behind the camera).
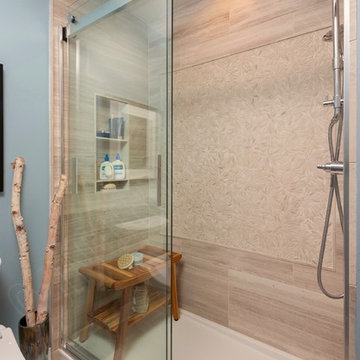
The homeowner was willing to give up 5 feet of the awkward, over-sized bedroom to build an exquisite closet in this small two-bedroom condo. We opened it up to the bathroom to make one, large, inviting space that is well organized and easy to navigate.
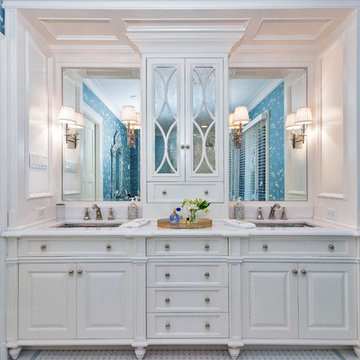
Ejemplo de cuarto de baño moderno de tamaño medio con encimera de granito, ducha esquinera, lavabo bajoencimera, suelo blanco, ducha con puerta con bisagras, armarios tipo mueble, puertas de armario blancas, bidé, paredes azules, suelo de baldosas de cerámica, aseo y ducha y encimeras blancas
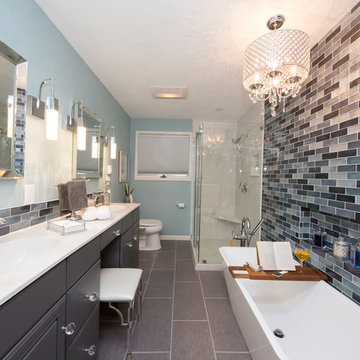
Diseño de cuarto de baño principal moderno de tamaño medio con armarios con paneles con relieve, puertas de armario grises, bañera exenta, ducha esquinera, bidé, baldosas y/o azulejos azules, baldosas y/o azulejos de vidrio laminado, paredes azules, lavabo integrado, encimera de mármol, suelo gris y ducha con puerta corredera
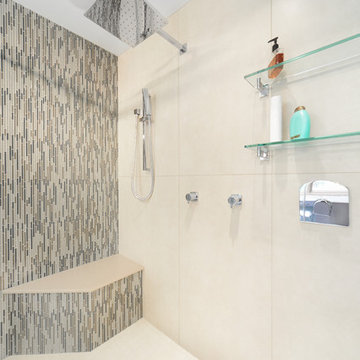
A large walk in shower provides plenty of space to freshen up for the day
Tom Stock, Stock Studios
Diseño de cuarto de baño principal minimalista de tamaño medio con lavabo sobreencimera, armarios con paneles lisos, puertas de armario grises, encimera de cuarzo compacto, bañera exenta, ducha esquinera, bidé, baldosas y/o azulejos azules, baldosas y/o azulejos en mosaico, paredes azules y suelo de baldosas de porcelana
Diseño de cuarto de baño principal minimalista de tamaño medio con lavabo sobreencimera, armarios con paneles lisos, puertas de armario grises, encimera de cuarzo compacto, bañera exenta, ducha esquinera, bidé, baldosas y/o azulejos azules, baldosas y/o azulejos en mosaico, paredes azules y suelo de baldosas de porcelana
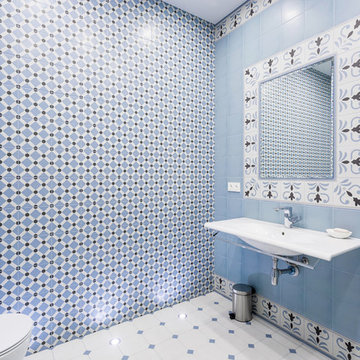
Ольга Алаева, Анастасия Болотаева, Никита Донин
Diseño de cuarto de baño infantil tradicional renovado grande con ducha esquinera, bidé, baldosas y/o azulejos de cerámica, paredes azules, suelo de baldosas de porcelana, lavabo tipo consola y suelo blanco
Diseño de cuarto de baño infantil tradicional renovado grande con ducha esquinera, bidé, baldosas y/o azulejos de cerámica, paredes azules, suelo de baldosas de porcelana, lavabo tipo consola y suelo blanco
641 fotos de baños con bidé y paredes azules
11

