449 fotos de baños con bañera japonesa y baldosas y/o azulejos de cerámica
Filtrar por
Presupuesto
Ordenar por:Popular hoy
141 - 160 de 449 fotos
Artículo 1 de 3
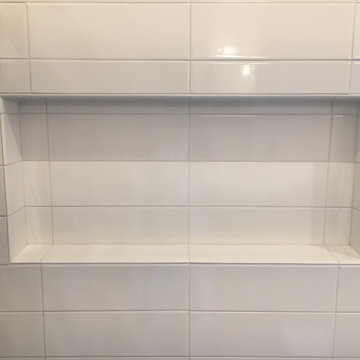
Custom Surface Solutions (www.css-tile.com) - Owner Craig Thompson (512) 430-1215. This project shows a complete Master Bathroom remodel with before, during and after pictures. Master Bathroom features a Japanese soaker tub, enlarged shower with 4 1/2" x 12" white subway tile on walls, niche and celling., dark gray 2" x 2" shower floor tile with Schluter tiled drain, floor to ceiling shower glass, and quartz waterfall knee wall cap with integrated seat and curb cap. Floor has dark gray 12" x 24" tile on Schluter heated floor and same tile on tub wall surround with wall niche. Shower, tub and vanity plumbing fixtures and accessories are Delta Champagne Bronze. Vanity is custom built with quartz countertop and backsplash, undermount oval sinks, wall mounted faucets, wood framed mirrors and open wall medicine cabinet.
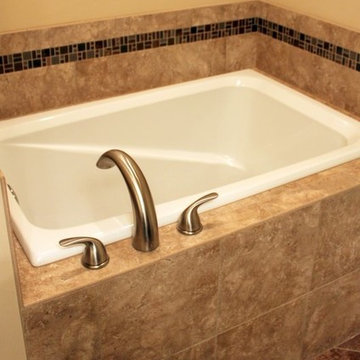
This craftsman bathroom features a Japanese-style soaking tub, which is perfect for people who like to have a bath tub but may not have much space.
Tile: Resort 16x16 (Hot Cocoa) by Shaw
Whirlpool tile- Tuscany 13x13 (Basalt) by Daltile
Accent Tile - Elegant Glass Stone Mini Roman Mosaic (Brown Mix) by American Olean
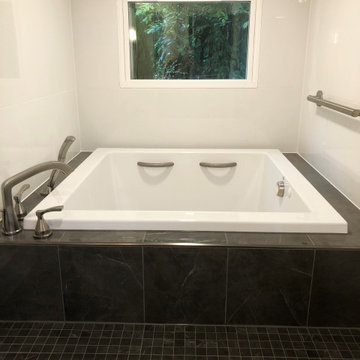
This master bath remodel/addition is nothing but luxurious. With a soaking tub, steamer, and shower all in one wet-room, this bathroom contains all the necessary components for supreme relaxation. The double vanity and makeup station add an additional level of functionality to this space. This bathroom is a absolute dream.
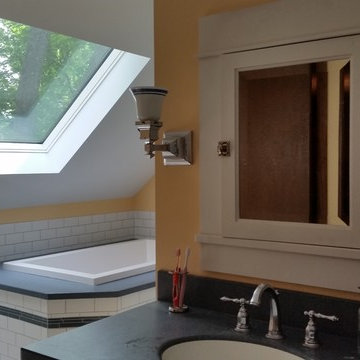
View of tub area from vanity.
Diseño de cuarto de baño principal clásico renovado grande con lavabo integrado, armarios estilo shaker, puertas de armario blancas, encimera de acrílico, bañera japonesa, ducha abierta, sanitario de dos piezas, baldosas y/o azulejos blancos, baldosas y/o azulejos de cerámica, paredes amarillas y suelo de baldosas de cerámica
Diseño de cuarto de baño principal clásico renovado grande con lavabo integrado, armarios estilo shaker, puertas de armario blancas, encimera de acrílico, bañera japonesa, ducha abierta, sanitario de dos piezas, baldosas y/o azulejos blancos, baldosas y/o azulejos de cerámica, paredes amarillas y suelo de baldosas de cerámica
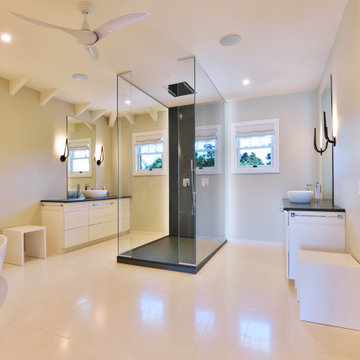
Foto de cuarto de baño actual con armarios con paneles lisos, puertas de armario blancas, bañera japonesa, ducha empotrada, sanitario de una pieza, baldosas y/o azulejos de cerámica, paredes beige, suelo con mosaicos de baldosas, aseo y ducha, lavabo sobreencimera, encimera de laminado, suelo beige, ducha con puerta con bisagras y encimeras verdes
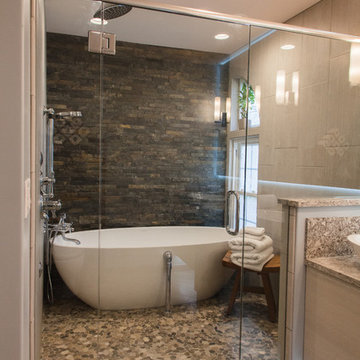
alc photography
Modelo de cuarto de baño principal actual grande con armarios con paneles lisos, puertas de armario de madera clara, bañera japonesa, ducha empotrada, sanitario de dos piezas, baldosas y/o azulejos multicolor, paredes beige, lavabo sobreencimera, baldosas y/o azulejos de cerámica y suelo de baldosas de cerámica
Modelo de cuarto de baño principal actual grande con armarios con paneles lisos, puertas de armario de madera clara, bañera japonesa, ducha empotrada, sanitario de dos piezas, baldosas y/o azulejos multicolor, paredes beige, lavabo sobreencimera, baldosas y/o azulejos de cerámica y suelo de baldosas de cerámica
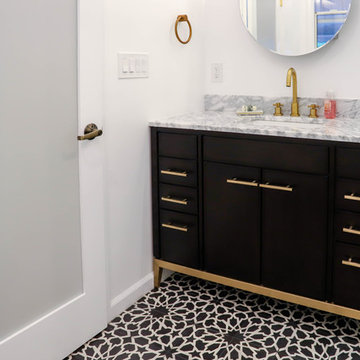
Los Angeles, CA - Complete Bathroom Remodel
Installation of floor, shower and backsplash tile, vanity and all plumbing and electrical requirements per the project.
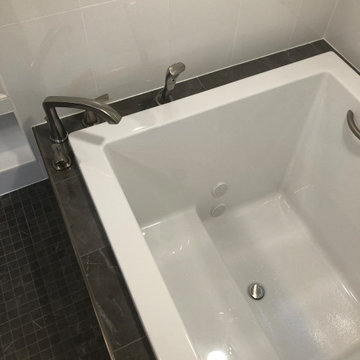
This master bath remodel/addition is nothing but luxurious. With a soaking tub, steamer, and shower all in one wet-room, this bathroom contains all the necessary components for supreme relaxation. The double vanity and makeup station add an additional level of functionality to this space. This bathroom is a absolute dream.
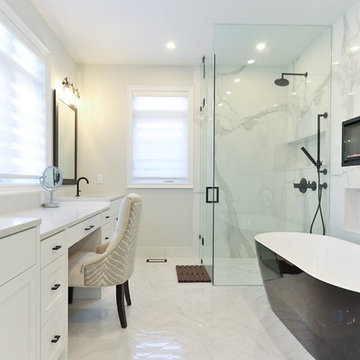
- Brand spankin' new backsplash from the ground up.
- Electric fireplace
- Seamless Glass Showers
- White Granite Countertops
- Tiling around new tub
- Special Design Tile
- New appliances and Lighting
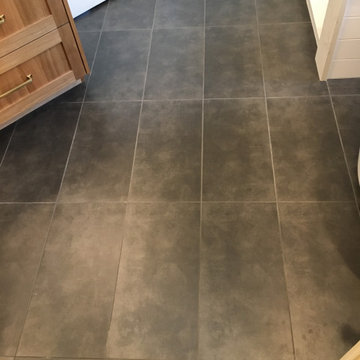
Custom Surface Solutions (www.css-tile.com) - Owner Craig Thompson (512) 430-1215. This project shows a complete Master Bathroom remodel with before, during and after pictures. Master Bathroom features a Japanese soaker tub, enlarged shower with 4 1/2" x 12" white subway tile on walls, niche and celling., dark gray 2" x 2" shower floor tile with Schluter tiled drain, floor to ceiling shower glass, and quartz waterfall knee wall cap with integrated seat and curb cap. Floor has dark gray 12" x 24" tile on Schluter heated floor and same tile on tub wall surround with wall niche. Shower, tub and vanity plumbing fixtures and accessories are Delta Champagne Bronze. Vanity is custom built with quartz countertop and backsplash, undermount oval sinks, wall mounted faucets, wood framed mirrors and open wall medicine cabinet.
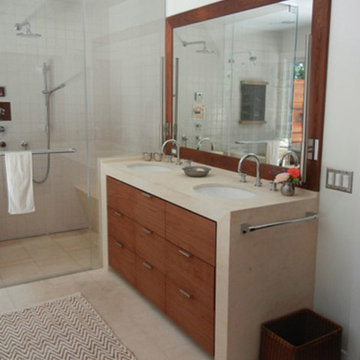
Our most sustainable project features local materials, energy savings improvements, low VOC finishes and antique furniture. The sharp contrast
of the floors and off-white walls is the ideal canvas for a large and flavorful art collection.
Photo credit: Leslie Williamson. Construction: Northwall Builders. Architect: Backen, Gillam and Kroeger
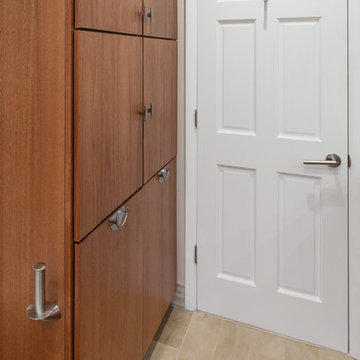
Linen storage and pullout hampers are tucked away in this cabinetry instead of a traditional framed in sheetrock closet. Function and Fashion at it finest !
Photography by Blackstock Photography
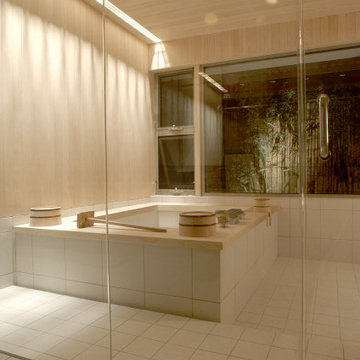
David Franzen
Diseño de cuarto de baño principal contemporáneo con armarios tipo vitrina, bañera japonesa, baldosas y/o azulejos blancos y baldosas y/o azulejos de cerámica
Diseño de cuarto de baño principal contemporáneo con armarios tipo vitrina, bañera japonesa, baldosas y/o azulejos blancos y baldosas y/o azulejos de cerámica
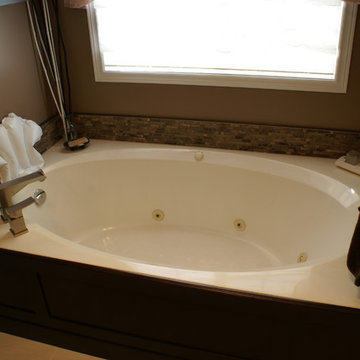
This deep soak tub under the large window allows the users a space to unwind and enjoy natural lighting in their bathroom.
Foto de cuarto de baño minimalista grande con puertas de armario de madera en tonos medios, baldosas y/o azulejos de cerámica, paredes beige, suelo de baldosas de cerámica, bañera japonesa y baldosas y/o azulejos multicolor
Foto de cuarto de baño minimalista grande con puertas de armario de madera en tonos medios, baldosas y/o azulejos de cerámica, paredes beige, suelo de baldosas de cerámica, bañera japonesa y baldosas y/o azulejos multicolor
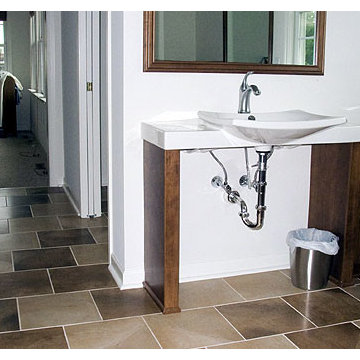
Foto de cuarto de baño principal tradicional de tamaño medio con armarios con paneles empotrados, puertas de armario de madera en tonos medios, ducha empotrada, suelo de baldosas de cerámica, lavabo sobreencimera, encimera de granito, suelo marrón, ducha con puerta con bisagras, paredes blancas, bañera japonesa, baldosas y/o azulejos beige, baldosas y/o azulejos marrones y baldosas y/o azulejos de cerámica
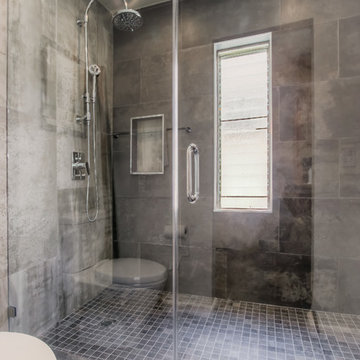
Ejemplo de cuarto de baño principal actual grande con armarios abiertos, puertas de armario de madera oscura, bañera japonesa, ducha empotrada, baldosas y/o azulejos grises, baldosas y/o azulejos de cerámica, paredes grises, suelo de cemento, lavabo sobreencimera, encimera de madera, suelo gris y ducha con puerta con bisagras
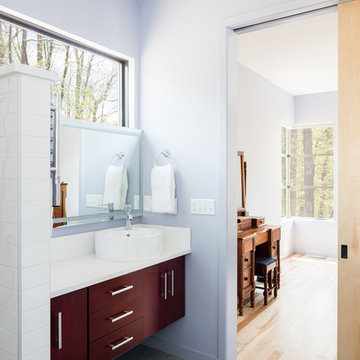
© Keith Isaacs Photo
Ejemplo de cuarto de baño principal minimalista pequeño con armarios con paneles lisos, puertas de armario de madera en tonos medios, bañera japonesa, ducha a ras de suelo, bidé, baldosas y/o azulejos blancos, baldosas y/o azulejos de cerámica, paredes púrpuras, suelo de baldosas de cerámica, lavabo con pedestal y encimera de acrílico
Ejemplo de cuarto de baño principal minimalista pequeño con armarios con paneles lisos, puertas de armario de madera en tonos medios, bañera japonesa, ducha a ras de suelo, bidé, baldosas y/o azulejos blancos, baldosas y/o azulejos de cerámica, paredes púrpuras, suelo de baldosas de cerámica, lavabo con pedestal y encimera de acrílico
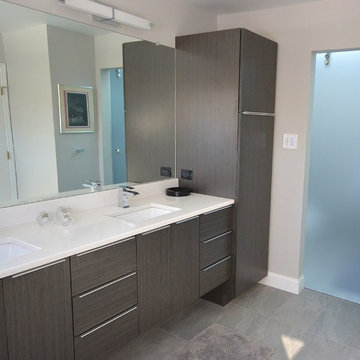
These Broomall, PA clients wanted a sleek modern master bath and it turned out great. We chose a Japanese soaking tub for in front of the bathrooms large window. This tub choice gave the client the freestanding tub they wanted and was a great choice for the size of the space. We custom made an expansive floating vanity and linen closet in Asian night finish to fill the adjacent wall with plenty of storage. All new tile was installed throughout the bathroom floors and walk in shower and toilet room. A sliding frameless glass door was added between the toilet/ shower room and the main bath. The clean quartz countertops, full length mirror and all the other fixtures add to the new modern feel.
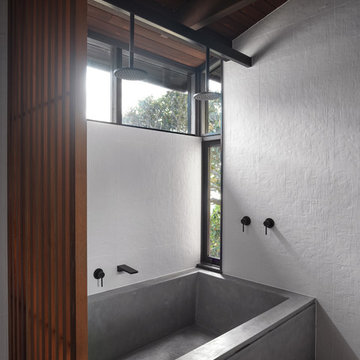
Engaged by the client to update this 1970's architecturally designed waterfront home by Frank Cavalier, we refreshed the interiors whilst highlighting the existing features such as the Queensland Rosewood timber ceilings.
The concept presented was a clean, industrial style interior and exterior lift, collaborating the existing Japanese and Mid Century hints of architecture and design.
A project we thoroughly enjoyed from start to finish, we hope you do too.
Photography: Luke Butterly
Construction: Glenstone Constructions
Tiles: Lulo Tiles
Upholstery: The Chair Man
Window Treatment: The Curtain Factory
Fixtures + Fittings: Parisi / Reece / Meir / Client Supplied
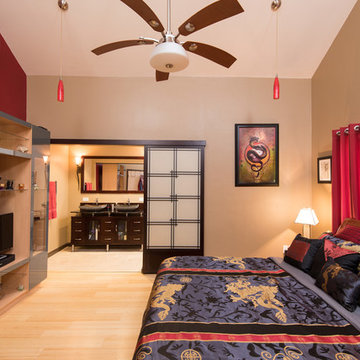
This Master Bathroom, Bedroom and Closet remodel was inspired with Asian fusion. Our client requested her space be a zen, peaceful retreat. This remodel Incorporated all the desired wished of our client down to the smallest detail. A nice soaking tub and walk shower was put into the bathroom along with an dark vanity and vessel sinks. The bedroom was painted with warm inviting paint and the closet had cabinets and shelving built in. This space is the epitome of zen.
Scott Basile, Basile Photography
449 fotos de baños con bañera japonesa y baldosas y/o azulejos de cerámica
8

