797 fotos de baños con bañera japonesa
Filtrar por
Presupuesto
Ordenar por:Popular hoy
61 - 80 de 797 fotos
Artículo 1 de 3
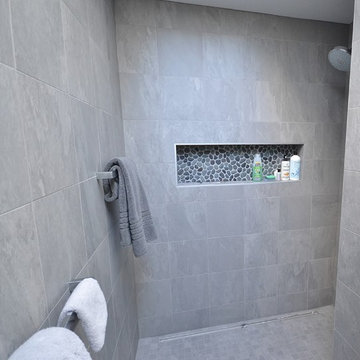
These Broomall, PA clients wanted a sleek modern master bath and it turned out great. We chose a Japanese soaking tub for in front of the bathrooms large window. This tub choice gave the client the freestanding tub they wanted and was a great choice for the size of the space. We custom made an expansive floating vanity and linen closet in Asian night finish to fill the adjacent wall with plenty of storage. All new tile was installed throughout the bathroom floors and walk in shower and toilet room. A sliding frameless glass door was added between the toilet/ shower room and the main bath. The clean quartz countertops, full length mirror and all the other fixtures add to the new modern feel.
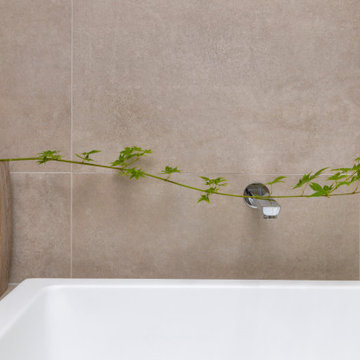
They say “a change is as good as a holiday”, well in this scenario, the holiday brought about the welcome change for our clients. On return from a holiday in Japan, this couple desired the same bath house cultural experience, that is known to the land of onsens, in their own ensuite. Voila! Our designer, Eugene Lombard at Ultimate Kitchens & Bathrooms, delivered to their brief. The transition in this space is truly exceptional, with the new layout all designed within the same four walls, still maintaining a vanity, shower, bath and toilet. From what was once a humble early 90’s decor space, with small scale blue and white tiles, the contrast is vast, however no facilities have been compromised.
A Japanese Bath House is typically divided into two rooms: the entrance for undressing which usually comprises of a vanity; and the wetroom, situated behind glass doors. The tradition is that the shower is used for rinsing first, followed by deep soaking in a hot bath for relaxation, further followed by cleansing in the shower and a final rinse off in the bath. This concept is well worth preserving in the fast society we live in now.
The designer has put much careful consideration into the fittings and finishes to ensure all the elements have been pulled together beautifully. The wet room setting is enhanced by a bench seat which allows the user a moment of transition between the shower and hot, deep soaker style bath.
The owners now wake up to a captivating “day-spa like experience” that most would aspire to on a holiday, let alone an everyday occasion. Key features like the underfloor heating in the entrance are added appeal to beautiful large format tiles along with the wood grain finishes which add a sense of warmth and balance to the room. The benefit of taking on a design and construction company with full project management is demonstrated perfectly here.
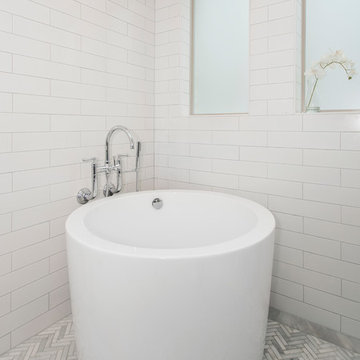
Our clients house was built in 2012, so it was not that outdated, it was just dark. The clients wanted to lighten the kitchen and create something that was their own, using more unique products. The master bath needed to be updated and they wanted the upstairs game room to be more functional for their family.
The original kitchen was very dark and all brown. The cabinets were stained dark brown, the countertops were a dark brown and black granite, with a beige backsplash. We kept the dark cabinets but lightened everything else. A new translucent frosted glass pantry door was installed to soften the feel of the kitchen. The main architecture in the kitchen stayed the same but the clients wanted to change the coffee bar into a wine bar, so we removed the upper cabinet door above a small cabinet and installed two X-style wine storage shelves instead. An undermount farm sink was installed with a 23” tall main faucet for more functionality. We replaced the chandelier over the island with a beautiful Arhaus Poppy large antique brass chandelier. Two new pendants were installed over the sink from West Elm with a much more modern feel than before, not to mention much brighter. The once dark backsplash was now a bright ocean honed marble mosaic 2”x4” a top the QM Calacatta Miel quartz countertops. We installed undercabinet lighting and added over-cabinet LED tape strip lighting to add even more light into the kitchen.
We basically gutted the Master bathroom and started from scratch. We demoed the shower walls, ceiling over tub/shower, demoed the countertops, plumbing fixtures, shutters over the tub and the wall tile and flooring. We reframed the vaulted ceiling over the shower and added an access panel in the water closet for a digital shower valve. A raised platform was added under the tub/shower for a shower slope to existing drain. The shower floor was Carrara Herringbone tile, accented with Bianco Venatino Honed marble and Metro White glossy ceramic 4”x16” tile on the walls. We then added a bench and a Kohler 8” rain showerhead to finish off the shower. The walk-in shower was sectioned off with a frameless clear anti-spot treated glass. The tub was not important to the clients, although they wanted to keep one for resale value. A Japanese soaker tub was installed, which the kids love! To finish off the master bath, the walls were painted with SW Agreeable Gray and the existing cabinets were painted SW Mega Greige for an updated look. Four Pottery Barn Mercer wall sconces were added between the new beautiful Distressed Silver leaf mirrors instead of the three existing over-mirror vanity bars that were originally there. QM Calacatta Miel countertops were installed which definitely brightened up the room!
Originally, the upstairs game room had nothing but a built-in bar in one corner. The clients wanted this to be more of a media room but still wanted to have a kitchenette upstairs. We had to remove the original plumbing and electrical and move it to where the new cabinets were. We installed 16’ of cabinets between the windows on one wall. Plank and Mill reclaimed barn wood plank veneers were used on the accent wall in between the cabinets as a backing for the wall mounted TV above the QM Calacatta Miel countertops. A kitchenette was installed to one end, housing a sink and a beverage fridge, so the clients can still have the best of both worlds. LED tape lighting was added above the cabinets for additional lighting. The clients love their updated rooms and feel that house really works for their family now.
Design/Remodel by Hatfield Builders & Remodelers | Photography by Versatile Imaging
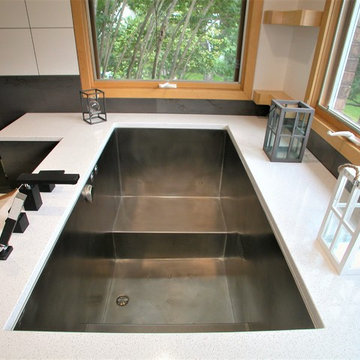
S. Haig
Diseño de cuarto de baño principal moderno grande con armarios con paneles lisos, puertas de armario de madera clara, bañera japonesa, ducha doble, sanitario de una pieza, baldosas y/o azulejos blancas y negros, baldosas y/o azulejos de porcelana, paredes negras, suelo de baldosas de porcelana, lavabo bajoencimera, encimera de cuarzo compacto, suelo negro, ducha abierta y encimeras blancas
Diseño de cuarto de baño principal moderno grande con armarios con paneles lisos, puertas de armario de madera clara, bañera japonesa, ducha doble, sanitario de una pieza, baldosas y/o azulejos blancas y negros, baldosas y/o azulejos de porcelana, paredes negras, suelo de baldosas de porcelana, lavabo bajoencimera, encimera de cuarzo compacto, suelo negro, ducha abierta y encimeras blancas
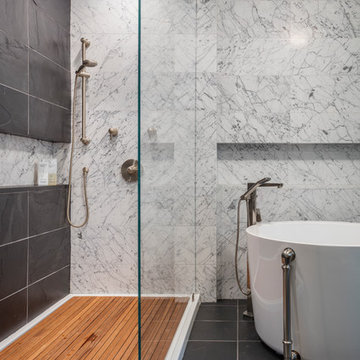
Hollywood Bath with soaking tub and shower.
Photos: Bob Greenspan
Diseño de cuarto de baño clásico renovado de tamaño medio con armarios con paneles lisos, puertas de armario de madera oscura, bañera japonesa, ducha abierta, sanitario de dos piezas, baldosas y/o azulejos negros, baldosas y/o azulejos de piedra, paredes azules, suelo de pizarra, lavabo sobreencimera y encimera de mármol
Diseño de cuarto de baño clásico renovado de tamaño medio con armarios con paneles lisos, puertas de armario de madera oscura, bañera japonesa, ducha abierta, sanitario de dos piezas, baldosas y/o azulejos negros, baldosas y/o azulejos de piedra, paredes azules, suelo de pizarra, lavabo sobreencimera y encimera de mármol
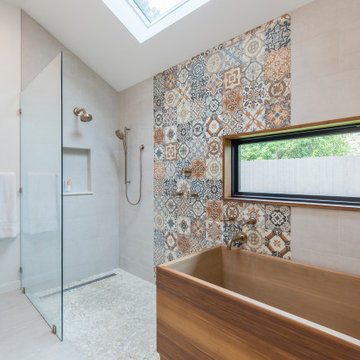
New Master Bathroom with skylight and Japanese soaking tub.
Imagen de cuarto de baño principal y abovedado actual de tamaño medio con bañera japonesa, combinación de ducha y bañera, baldosas y/o azulejos de cerámica, paredes multicolor, suelo de baldosas de porcelana, suelo blanco y ducha abierta
Imagen de cuarto de baño principal y abovedado actual de tamaño medio con bañera japonesa, combinación de ducha y bañera, baldosas y/o azulejos de cerámica, paredes multicolor, suelo de baldosas de porcelana, suelo blanco y ducha abierta
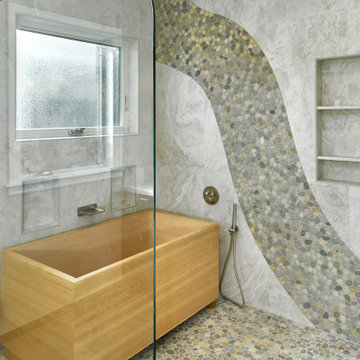
Imagen de cuarto de baño principal, doble y a medida actual extra grande con armarios estilo shaker, puertas de armario de madera en tonos medios, bañera japonesa, ducha a ras de suelo, sanitario de dos piezas, baldosas y/o azulejos beige, suelo de baldosas tipo guijarro, paredes grises, suelo de baldosas de porcelana, lavabo bajoencimera, encimera de cuarzo compacto, suelo beige, ducha abierta, encimeras grises y cuarto de baño
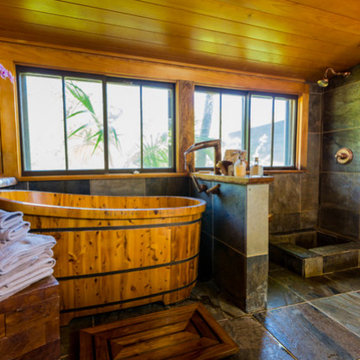
Bathhouse-- outdoor bathroom, slab counter tops, raised vessel stone sink, river rock, tropical Hawaii bathroom
Foto de cuarto de baño principal tropical de tamaño medio con armarios abiertos, puertas de armario de madera oscura, bañera japonesa, ducha abierta, baldosas y/o azulejos grises, suelo de baldosas tipo guijarro, paredes grises, suelo de pizarra, lavabo sobreencimera, encimera de madera, suelo gris y ducha abierta
Foto de cuarto de baño principal tropical de tamaño medio con armarios abiertos, puertas de armario de madera oscura, bañera japonesa, ducha abierta, baldosas y/o azulejos grises, suelo de baldosas tipo guijarro, paredes grises, suelo de pizarra, lavabo sobreencimera, encimera de madera, suelo gris y ducha abierta
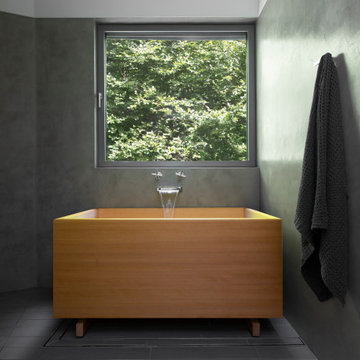
This uniquely designed home in Seattle, Washington recently underwent a dramatic transformation that provides both a fresh new aesthetic and improved functionality. Renovations on this home went above and beyond the typical “face-lift” of the home remodel project and created a modern, one-of-a-kind space perfectly designed to accommodate the growing family of the homeowners.
Along with creating a new aesthetic for the home, constructing a dwelling that was both energy efficient and ensured a high level of comfort were major goals of the project. To this end, the homeowners selected A5h Windows and Doors with triple-pane glazing which offers argon-filled, low-E coated glass and warm edge spacers within an all-aluminum frame. The hidden sash option was selected to provide a clean and modern aesthetic on the exterior facade. Concealed hinges allow for a continuous air seal, while premium stainless-steel handles offer a refined contemporary touch.

Meraki Home Services provide the best bahtroom design in Toronto GTA area.
Imagen de cuarto de baño único y flotante retro de tamaño medio con armarios estilo shaker, puertas de armario blancas, bañera japonesa, ducha a ras de suelo, sanitario de dos piezas, baldosas y/o azulejos blancos, baldosas y/o azulejos en mosaico, paredes multicolor, suelo de baldosas de porcelana, aseo y ducha, lavabo encastrado, encimera de cuarcita, suelo multicolor, ducha con puerta con bisagras, encimeras multicolor y hornacina
Imagen de cuarto de baño único y flotante retro de tamaño medio con armarios estilo shaker, puertas de armario blancas, bañera japonesa, ducha a ras de suelo, sanitario de dos piezas, baldosas y/o azulejos blancos, baldosas y/o azulejos en mosaico, paredes multicolor, suelo de baldosas de porcelana, aseo y ducha, lavabo encastrado, encimera de cuarcita, suelo multicolor, ducha con puerta con bisagras, encimeras multicolor y hornacina
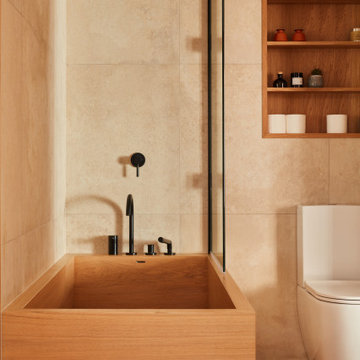
For our full portfolio, see https://blackandmilk.co.uk/interior-design-portfolio/

The design of this remodel of a small two-level residence in Noe Valley reflects the owner's passion for Japanese architecture. Having decided to completely gut the interior partitions, we devised a better-arranged floor plan with traditional Japanese features, including a sunken floor pit for dining and a vocabulary of natural wood trim and casework. Vertical grain Douglas Fir takes the place of Hinoki wood traditionally used in Japan. Natural wood flooring, soft green granite and green glass backsplashes in the kitchen further develop the desired Zen aesthetic. A wall to wall window above the sunken bath/shower creates a connection to the outdoors. Privacy is provided through the use of switchable glass, which goes from opaque to clear with a flick of a switch. We used in-floor heating to eliminate the noise associated with forced-air systems.

Master Bath. Stainless steel soaking tub.
Ejemplo de cuarto de baño principal, doble, flotante y beige moderno grande sin sin inodoro con armarios con paneles lisos, puertas de armario de madera clara, bañera japonesa, baldosas y/o azulejos verdes, baldosas y/o azulejos de vidrio, paredes beige, suelo de baldosas de porcelana, lavabo bajoencimera, encimera de vidrio, suelo beige, ducha abierta y encimeras negras
Ejemplo de cuarto de baño principal, doble, flotante y beige moderno grande sin sin inodoro con armarios con paneles lisos, puertas de armario de madera clara, bañera japonesa, baldosas y/o azulejos verdes, baldosas y/o azulejos de vidrio, paredes beige, suelo de baldosas de porcelana, lavabo bajoencimera, encimera de vidrio, suelo beige, ducha abierta y encimeras negras
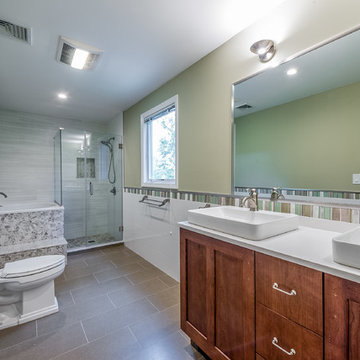
Our New Home Buyer commissioned HOMEREDI to convert their old Master Bathroom into a spacious newly designed Contemporary retreat. We asked our designer Samantha Murray from SM Designs to work with our client to select all required tiles from our tile distributor. We then extended full contractor pricing toward the purchase of all fixtures used in this Spa bathroom. One of the unique features of this bathroom is a large 40"x40"x32" Japanese style soaking tub. Once this magnificent project was completed we asked our professional photographer, Chuck Dana's Photography to capture the beauty of implementation. Lots of credit also goes to our clients who worked with us and our designer to fine tune their requirements. We are privileged to make their imagination come to life in this magnificent space.

Imagen de cuarto de baño principal, doble y a medida vintage grande con armarios con paneles lisos, puertas de armario de madera en tonos medios, bañera japonesa, ducha esquinera, sanitario de dos piezas, baldosas y/o azulejos azules, baldosas y/o azulejos de porcelana, paredes blancas, suelo de baldosas de porcelana, lavabo bajoencimera, encimera de cuarcita, suelo gris, ducha con puerta con bisagras, encimeras blancas y cuarto de baño
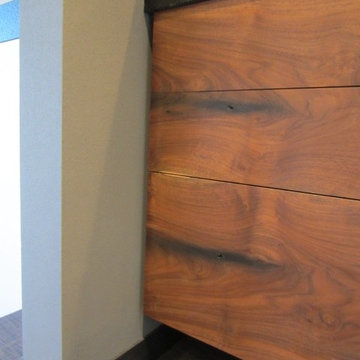
Martin Goicoechea
Diseño de cuarto de baño principal asiático de tamaño medio con armarios con paneles lisos, puertas de armario de madera clara, bañera japonesa y paredes grises
Diseño de cuarto de baño principal asiático de tamaño medio con armarios con paneles lisos, puertas de armario de madera clara, bañera japonesa y paredes grises

The walls are in clay, the ceiling is in clay and wood, and one of the four walls is a window. Japanese wabi-sabi way of life is a peaceful joy to accept the full life circle. From birth to death, from the point of greatest glory to complete decline. Therefore, the main décor element here is a 6-meter window with a view of the landscape that no matter what will come into the world and die. Again, and again
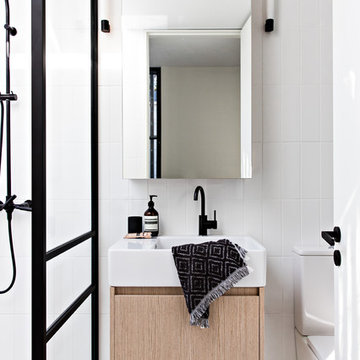
Modelo de cuarto de baño principal contemporáneo pequeño con bañera japonesa, ducha abierta, baldosas y/o azulejos blancos, baldosas y/o azulejos de cerámica, paredes blancas, suelo de baldosas de porcelana, suelo beige, ducha abierta y encimeras blancas

Family bathroom in Brooklyn brownstone.
Imagen de cuarto de baño principal minimalista de tamaño medio con armarios con paneles lisos, puertas de armario blancas, bañera japonesa, ducha abierta, bidé, baldosas y/o azulejos blancos, paredes blancas, encimera de acrílico, baldosas y/o azulejos de cerámica, suelo de azulejos de cemento y lavabo de seno grande
Imagen de cuarto de baño principal minimalista de tamaño medio con armarios con paneles lisos, puertas de armario blancas, bañera japonesa, ducha abierta, bidé, baldosas y/o azulejos blancos, paredes blancas, encimera de acrílico, baldosas y/o azulejos de cerámica, suelo de azulejos de cemento y lavabo de seno grande
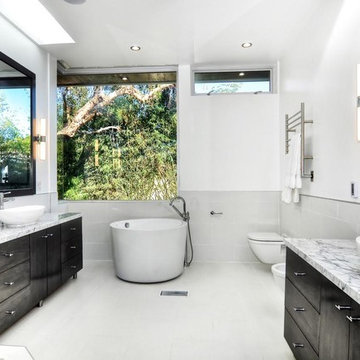
Modelo de cuarto de baño principal actual de tamaño medio con armarios con paneles lisos, puertas de armario negras, bañera japonesa, ducha abierta, sanitario de pared, baldosas y/o azulejos grises, baldosas y/o azulejos de porcelana, paredes blancas, suelo de baldosas de porcelana, lavabo sobreencimera y encimera de mármol
797 fotos de baños con bañera japonesa
4

