626 fotos de baños con bañera esquinera y baldosas y/o azulejos de mármol
Filtrar por
Presupuesto
Ordenar por:Popular hoy
21 - 40 de 626 fotos
Artículo 1 de 3
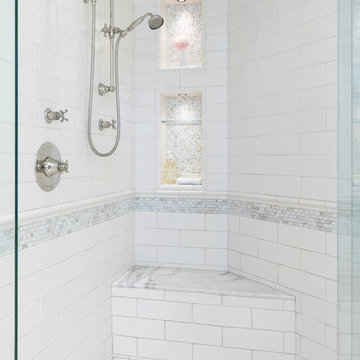
Photography: Jenny Siegwart
Foto de cuarto de baño principal clásico renovado de tamaño medio con armarios con rebordes decorativos, puertas de armario blancas, bañera esquinera, ducha esquinera, bidé, baldosas y/o azulejos blancos, baldosas y/o azulejos de mármol, paredes blancas, suelo de mármol, lavabo bajoencimera, encimera de mármol, suelo blanco, ducha con puerta con bisagras y encimeras marrones
Foto de cuarto de baño principal clásico renovado de tamaño medio con armarios con rebordes decorativos, puertas de armario blancas, bañera esquinera, ducha esquinera, bidé, baldosas y/o azulejos blancos, baldosas y/o azulejos de mármol, paredes blancas, suelo de mármol, lavabo bajoencimera, encimera de mármol, suelo blanco, ducha con puerta con bisagras y encimeras marrones
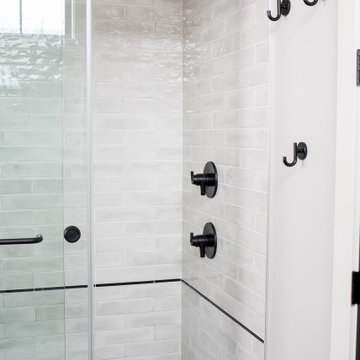
We redesigned the entire home, layout, and chose the furniture. The palette is neutral with black accents and an interplay of textures and patterns. We wanted to make the best use of the space and designed with functionality as a priority.
––– Project completed by Wendy Langston's Everything Home interior design firm, which serves Carmel, Zionsville, Fishers, Westfield, Noblesville, and Indianapolis.
For more about Everything Home, click here: https://everythinghomedesigns.com/
To learn more about this project, click here:
https://everythinghomedesigns.com/portfolio/zionsville-new-construction/
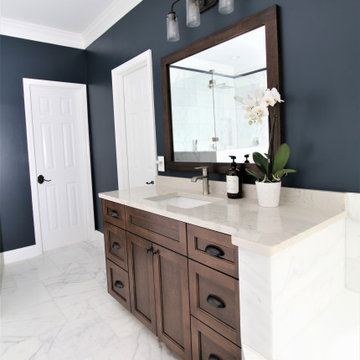
Modelo de cuarto de baño principal moderno grande con armarios estilo shaker, puertas de armario marrones, bañera esquinera, ducha esquinera, baldosas y/o azulejos blancos, baldosas y/o azulejos de mármol, paredes azules, suelo de mármol, lavabo bajoencimera, encimera de cuarzo compacto, suelo blanco, ducha con puerta con bisagras y encimeras blancas
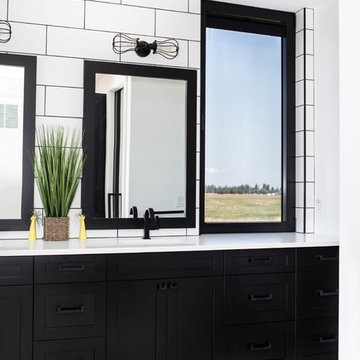
This modern farmhouse located outside of Spokane, Washington, creates a prominent focal point among the landscape of rolling plains. The composition of the home is dominated by three steep gable rooflines linked together by a central spine. This unique design evokes a sense of expansion and contraction from one space to the next. Vertical cedar siding, poured concrete, and zinc gray metal elements clad the modern farmhouse, which, combined with a shop that has the aesthetic of a weathered barn, creates a sense of modernity that remains rooted to the surrounding environment.
The Glo double pane A5 Series windows and doors were selected for the project because of their sleek, modern aesthetic and advanced thermal technology over traditional aluminum windows. High performance spacers, low iron glass, larger continuous thermal breaks, and multiple air seals allows the A5 Series to deliver high performance values and cost effective durability while remaining a sophisticated and stylish design choice. Strategically placed operable windows paired with large expanses of fixed picture windows provide natural ventilation and a visual connection to the outdoors.

Studio City, CA - Complete Bathroom Remodel
Installation of all tile work; Shower, walls and flooring.
Installation of vanity, countertops, mirrors, lighting and all required electrical and plumbing needs per the project.
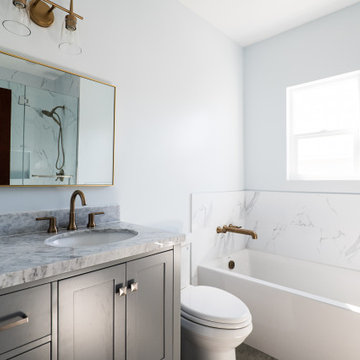
gray and white modern bathroom with an open shower by American Home Improvement, Inc.
Los Angeles
Imagen de cuarto de baño principal, único y de pie minimalista de tamaño medio con armarios con paneles con relieve, puertas de armario grises, bañera esquinera, ducha abierta, sanitario de una pieza, baldosas y/o azulejos blancos, baldosas y/o azulejos de mármol, paredes blancas, suelo de baldosas de porcelana, lavabo bajoencimera, suelo gris, ducha con puerta con bisagras, encimeras multicolor y hornacina
Imagen de cuarto de baño principal, único y de pie minimalista de tamaño medio con armarios con paneles con relieve, puertas de armario grises, bañera esquinera, ducha abierta, sanitario de una pieza, baldosas y/o azulejos blancos, baldosas y/o azulejos de mármol, paredes blancas, suelo de baldosas de porcelana, lavabo bajoencimera, suelo gris, ducha con puerta con bisagras, encimeras multicolor y hornacina
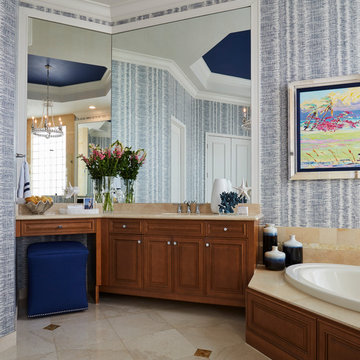
Photo Credit: Brantley Photography
Foto de cuarto de baño principal tradicional renovado grande con bañera esquinera, ducha esquinera, sanitario de una pieza, baldosas y/o azulejos beige, baldosas y/o azulejos de mármol y paredes azules
Foto de cuarto de baño principal tradicional renovado grande con bañera esquinera, ducha esquinera, sanitario de una pieza, baldosas y/o azulejos beige, baldosas y/o azulejos de mármol y paredes azules
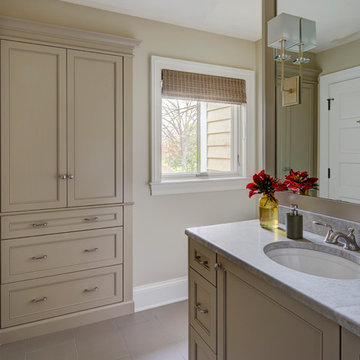
Diseño de cuarto de baño tradicional de tamaño medio con armarios con paneles con relieve, puertas de armario beige, bañera esquinera, ducha abierta, sanitario de una pieza, baldosas y/o azulejos grises, baldosas y/o azulejos blancos, baldosas y/o azulejos de mármol, paredes beige, suelo de madera oscura, aseo y ducha, lavabo encastrado, encimera de mármol y ducha abierta

Photo Credit: Ron Rosenzweig
Modelo de cuarto de baño principal moderno extra grande con armarios con paneles lisos, ducha empotrada, puertas de armario negras, bañera esquinera, baldosas y/o azulejos beige, baldosas y/o azulejos de mármol, paredes beige, suelo de mármol, lavabo bajoencimera, encimera de piedra caliza, suelo beige, ducha con puerta con bisagras y encimeras negras
Modelo de cuarto de baño principal moderno extra grande con armarios con paneles lisos, ducha empotrada, puertas de armario negras, bañera esquinera, baldosas y/o azulejos beige, baldosas y/o azulejos de mármol, paredes beige, suelo de mármol, lavabo bajoencimera, encimera de piedra caliza, suelo beige, ducha con puerta con bisagras y encimeras negras

Primary Suite bathroom with mirrored cabinets, make-up vanity, marble countertops, and the marble tub surround.
Foto de cuarto de baño principal, doble, a medida y abovedado mediterráneo extra grande con paredes grises, suelo de baldosas de porcelana, suelo marrón, puertas de armario grises, bañera esquinera, baldosas y/o azulejos de mármol, lavabo encastrado, encimera de mármol y encimeras grises
Foto de cuarto de baño principal, doble, a medida y abovedado mediterráneo extra grande con paredes grises, suelo de baldosas de porcelana, suelo marrón, puertas de armario grises, bañera esquinera, baldosas y/o azulejos de mármol, lavabo encastrado, encimera de mármol y encimeras grises

Floor to ceiling marble creates a luxurious feel in this master bathroom designed by Tanya Pilling, owner of Authentic Homes.
Ejemplo de cuarto de baño principal, doble y a medida con armarios estilo shaker, puertas de armario con efecto envejecido, bañera esquinera, ducha abierta, baldosas y/o azulejos beige, baldosas y/o azulejos de mármol, suelo de mármol, lavabo sobreencimera, encimera de mármol, suelo beige, ducha abierta, encimeras marrones, banco de ducha y bandeja
Ejemplo de cuarto de baño principal, doble y a medida con armarios estilo shaker, puertas de armario con efecto envejecido, bañera esquinera, ducha abierta, baldosas y/o azulejos beige, baldosas y/o azulejos de mármol, suelo de mármol, lavabo sobreencimera, encimera de mármol, suelo beige, ducha abierta, encimeras marrones, banco de ducha y bandeja
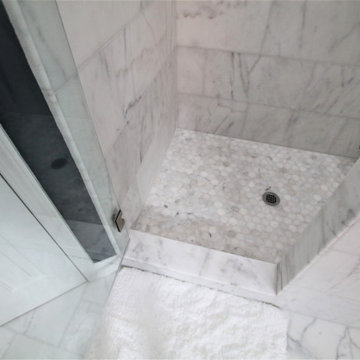
Diseño de cuarto de baño principal moderno grande con armarios estilo shaker, puertas de armario marrones, bañera esquinera, ducha esquinera, baldosas y/o azulejos blancos, baldosas y/o azulejos de mármol, paredes azules, suelo de mármol, lavabo bajoencimera, encimera de cuarzo compacto, suelo blanco, ducha con puerta con bisagras y encimeras blancas
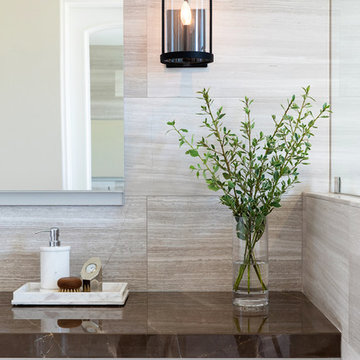
Photography: Jenny Siegwart
Diseño de cuarto de baño principal clásico renovado de tamaño medio con armarios con rebordes decorativos, puertas de armario blancas, bañera esquinera, ducha esquinera, bidé, baldosas y/o azulejos blancos, baldosas y/o azulejos de mármol, paredes blancas, suelo de mármol, lavabo bajoencimera, encimera de mármol, suelo blanco, ducha con puerta con bisagras y encimeras marrones
Diseño de cuarto de baño principal clásico renovado de tamaño medio con armarios con rebordes decorativos, puertas de armario blancas, bañera esquinera, ducha esquinera, bidé, baldosas y/o azulejos blancos, baldosas y/o azulejos de mármol, paredes blancas, suelo de mármol, lavabo bajoencimera, encimera de mármol, suelo blanco, ducha con puerta con bisagras y encimeras marrones
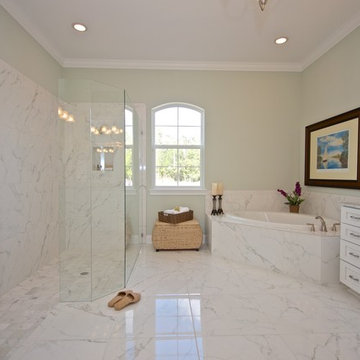
Andy Reynolds Homes new model in Hunters Creek, in St Johns, FL, shows an all white master retreat. The clean and cool feel of this master bathroom has a very spa-like feel. Home Staging by Melissa Marro, St Augustine, FL. Photography by Wally Sears Photography.
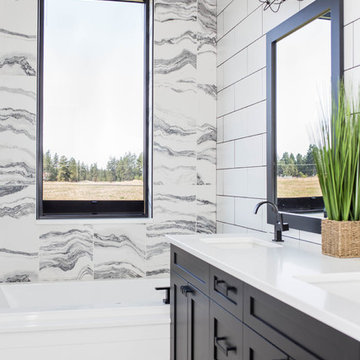
This modern farmhouse located outside of Spokane, Washington, creates a prominent focal point among the landscape of rolling plains. The composition of the home is dominated by three steep gable rooflines linked together by a central spine. This unique design evokes a sense of expansion and contraction from one space to the next. Vertical cedar siding, poured concrete, and zinc gray metal elements clad the modern farmhouse, which, combined with a shop that has the aesthetic of a weathered barn, creates a sense of modernity that remains rooted to the surrounding environment.
The Glo double pane A5 Series windows and doors were selected for the project because of their sleek, modern aesthetic and advanced thermal technology over traditional aluminum windows. High performance spacers, low iron glass, larger continuous thermal breaks, and multiple air seals allows the A5 Series to deliver high performance values and cost effective durability while remaining a sophisticated and stylish design choice. Strategically placed operable windows paired with large expanses of fixed picture windows provide natural ventilation and a visual connection to the outdoors.
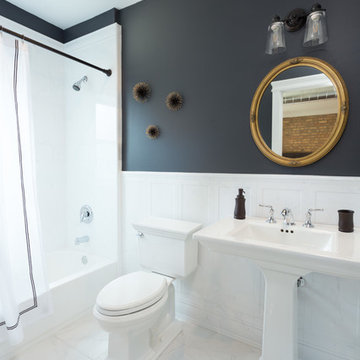
A simple but beautiful bathroom we designed, perfect for Airbnb guests! Clean and contemporary with just a dash of wall decor complemented by a stunning gold-framed mirror. Due to the size of this space, we kept the vanity slim and sleek and the floors, tiling, and vanity a refreshing white color. The upper walls are painted in the same dark charcoal gray as the rest of the home.
Designed by Chi Renovation & Design who serve Chicago and it's surrounding suburbs, with an emphasis on the North Side and North Shore. You'll find their work from the Loop through Lincoln Park, Skokie, Wilmette, and all the way up to Lake Forest.
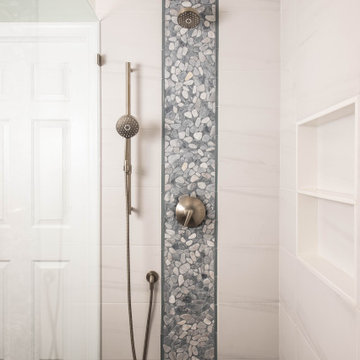
Modern primary bathroom. Light green walls with an accent white marble stone tile on the shower wall. Dark stone tiled floor with curved pebble tile accent under the tub. Small chandelier above bathtub, teak stool next to tub. Natural wood double vanity with modern sconces. Brushed nickel finishes. Gray pebble tile strip on shower wall, shower niche, handheld showerhead. Devon, PA (Main Line)
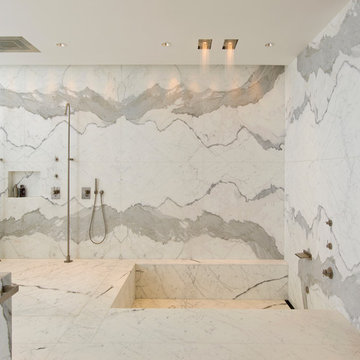
Master Bathroom - Ken Hayden
Foto de cuarto de baño principal contemporáneo grande sin sin inodoro con bañera esquinera, baldosas y/o azulejos blancos, baldosas y/o azulejos grises, paredes blancas, suelo blanco, ducha abierta, baldosas y/o azulejos de mármol, encimera de mármol y encimeras grises
Foto de cuarto de baño principal contemporáneo grande sin sin inodoro con bañera esquinera, baldosas y/o azulejos blancos, baldosas y/o azulejos grises, paredes blancas, suelo blanco, ducha abierta, baldosas y/o azulejos de mármol, encimera de mármol y encimeras grises
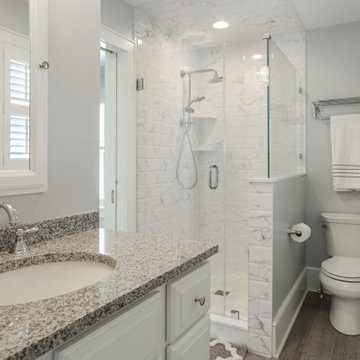
Addition over a garage created a space for this brand new bedroom!
Modelo de cuarto de baño costero de tamaño medio con armarios con rebordes decorativos, puertas de armario beige, bañera esquinera, ducha empotrada, sanitario de una pieza, baldosas y/o azulejos blancos, baldosas y/o azulejos de mármol, paredes beige, suelo de madera en tonos medios, aseo y ducha, lavabo encastrado, encimera de granito, suelo marrón, ducha con puerta con bisagras y encimeras grises
Modelo de cuarto de baño costero de tamaño medio con armarios con rebordes decorativos, puertas de armario beige, bañera esquinera, ducha empotrada, sanitario de una pieza, baldosas y/o azulejos blancos, baldosas y/o azulejos de mármol, paredes beige, suelo de madera en tonos medios, aseo y ducha, lavabo encastrado, encimera de granito, suelo marrón, ducha con puerta con bisagras y encimeras grises
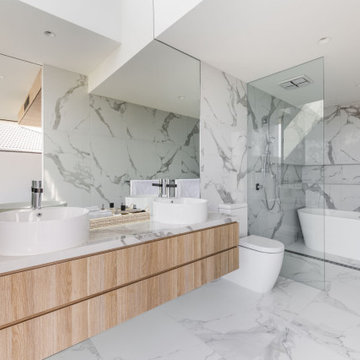
The main bathroom features the same palette of materials as the kitchen, while also incorporating a tall, reflective full-length mirror, a skylight with high light transmission and low solar heat gain and floor to ceiling double-glazed sashless window set next to a wall-hung vanity.
Combined, these features add up to a great sense of space and natural light. A free-standing bathtub in the centre of the room, allows for relaxation while enjoying a magnificent ocean view.
626 fotos de baños con bañera esquinera y baldosas y/o azulejos de mármol
2

