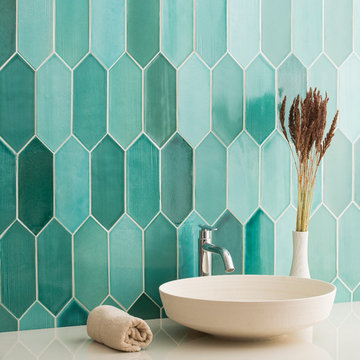11.166 fotos de baños con baldosas y/o azulejos verdes y todo los azulejos de pared
Filtrar por
Presupuesto
Ordenar por:Popular hoy
201 - 220 de 11.166 fotos
Artículo 1 de 3
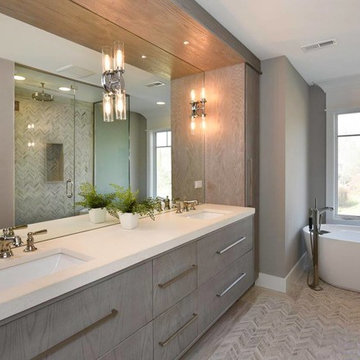
Modelo de cuarto de baño principal contemporáneo de tamaño medio con armarios con paneles lisos, puertas de armario grises, bañera exenta, ducha empotrada, sanitario de una pieza, baldosas y/o azulejos grises, baldosas y/o azulejos verdes, baldosas y/o azulejos de cerámica, paredes grises, suelo de baldosas de porcelana, lavabo bajoencimera y encimera de acrílico
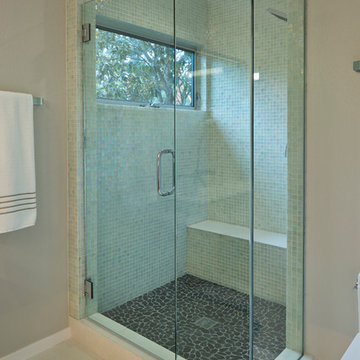
Modelo de cuarto de baño contemporáneo de tamaño medio con armarios con paneles lisos, puertas de armario de madera en tonos medios, bañera empotrada, combinación de ducha y bañera, baldosas y/o azulejos verdes, baldosas y/o azulejos en mosaico, paredes beige, suelo de baldosas de cerámica, lavabo bajoencimera y encimera de cuarzo compacto

Casey Dunn
Imagen de cuarto de baño principal clásico renovado con puertas de armario de madera en tonos medios, bañera exenta, ducha empotrada, baldosas y/o azulejos verdes, baldosas y/o azulejos de vidrio, suelo de piedra caliza, lavabo encastrado, encimera de piedra caliza y armarios con paneles lisos
Imagen de cuarto de baño principal clásico renovado con puertas de armario de madera en tonos medios, bañera exenta, ducha empotrada, baldosas y/o azulejos verdes, baldosas y/o azulejos de vidrio, suelo de piedra caliza, lavabo encastrado, encimera de piedra caliza y armarios con paneles lisos
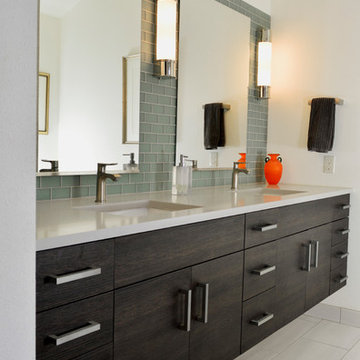
Slab doors and drawers with horizontal grain and a dark finish are combined with the glass tile and light grey quartz countertop to create a striking bathroom. The cabinets are wall mounted and manufactured using a structured thermofoil, which holds up nicely in the higher humidity of the bathroom. The shower, tub and floor are also tiled in coordinating greys.
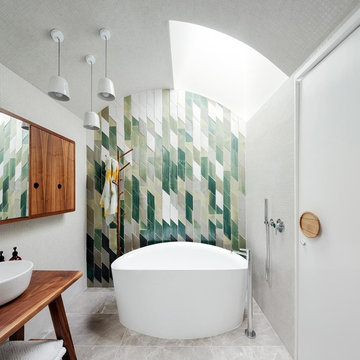
New bathroom to existing terrace house - Randwick, Sydney.
Walls and curved ceiling white glass mosaics - Feature wall custom made tiles designed in cooperation with Anchor Ceramics.
Bath tub Parisi Onda.
Pan free standing bath mixer and spout (Zucchetti)
Parisi Tondo hand held shower
Custom made timber vanity
Towel rack from small spaces, Randwick
Floor tiles: Tiles by Kate – Marble 15mm thick, 400 x 800mm
Photo by Kat Lu
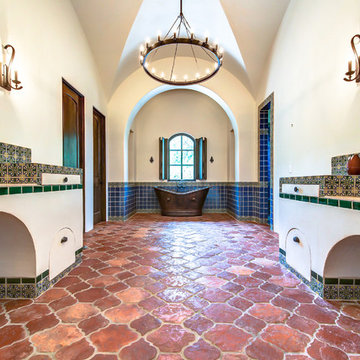
Riviera Pattern Antique Saltillo tile. Tile was ordered presealed, installed by Rustico Tile and Stone. Topcoat sealed with Terranano Sealer in Low Gloss finish.
Romantic-style Copper bathtub. Talavera tile on walls and shower throughout.
Counters and bottom of hood is Pinon Cantera stone with painted Talavera Tiles throughout.
Materials Supplied and Installed by Rustico Tile and Stone. Wholesale prices and Worldwide Shipping.
(512) 260-9111 / info@rusticotile.com / RusticoTile.com
Rustico Tile and Stone
Photos by Jeff Harris, Austin Imaging
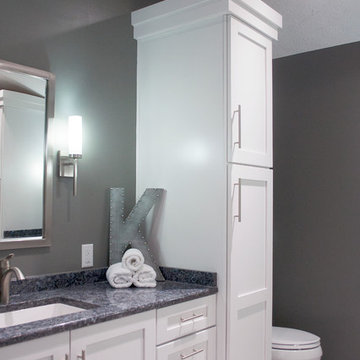
Diseño de cuarto de baño actual de tamaño medio con armarios estilo shaker, puertas de armario blancas, ducha esquinera, baldosas y/o azulejos azules, baldosas y/o azulejos grises, baldosas y/o azulejos verdes, baldosas y/o azulejos blancos, baldosas y/o azulejos de porcelana, paredes grises, suelo de baldosas de porcelana, aseo y ducha, lavabo bajoencimera y encimera de granito
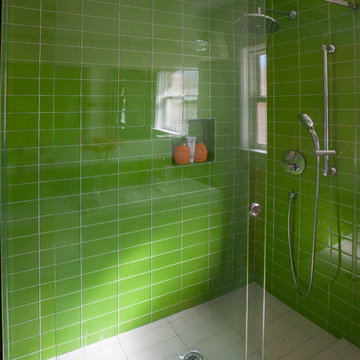
Photography by Corinne Cobabe
Ejemplo de cuarto de baño contemporáneo pequeño con ducha esquinera, baldosas y/o azulejos verdes, baldosas y/o azulejos de vidrio, paredes blancas, suelo de baldosas de porcelana y aseo y ducha
Ejemplo de cuarto de baño contemporáneo pequeño con ducha esquinera, baldosas y/o azulejos verdes, baldosas y/o azulejos de vidrio, paredes blancas, suelo de baldosas de porcelana y aseo y ducha

Architecture and Interior Design Photography by Ken Hayden
Modelo de cuarto de baño mediterráneo de tamaño medio con lavabo tipo consola, armarios con paneles empotrados, puertas de armario beige, encimera de vidrio, baldosas y/o azulejos verdes, baldosas y/o azulejos de cerámica, paredes blancas y suelo de madera oscura
Modelo de cuarto de baño mediterráneo de tamaño medio con lavabo tipo consola, armarios con paneles empotrados, puertas de armario beige, encimera de vidrio, baldosas y/o azulejos verdes, baldosas y/o azulejos de cerámica, paredes blancas y suelo de madera oscura
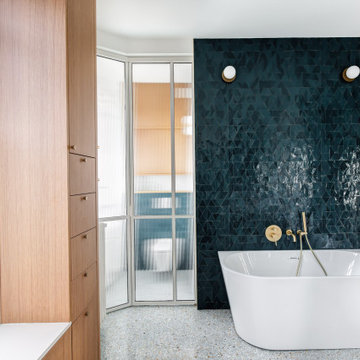
Une salle de bain épurée qui combine l’élégance du chêne avec une mosaïque présente tant au sol qu’au mur, accompagné d’une structure de verrière réalisée en verre flûte.
Les accents dorés dispersés dans la salle de bain se démarquent en contraste avec la mosaïque.
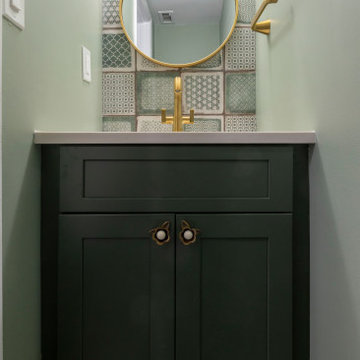
Modern farmhouse green powder room remodeling with green patterned wall and floor tiles, gold fixtures, round framed mirror, fabuwood hunter green custom paint vanity, flower knobd, gold globe vanity lights and green walls.

Ejemplo de cuarto de baño principal, único y a medida costero con puertas de armario verdes, ducha esquinera, sanitario de una pieza, baldosas y/o azulejos verdes, baldosas y/o azulejos de cerámica, paredes blancas, suelo de baldosas de porcelana, lavabo sobreencimera, encimera de cuarzo compacto, ducha con puerta con bisagras, encimeras blancas, boiserie y armarios con paneles lisos

Small shower room with a bespoke made hand wash basin and polished concrete flooring.
Diseño de cuarto de baño único y de pie bohemio pequeño con ducha abierta, sanitario de pared, baldosas y/o azulejos verdes, baldosas y/o azulejos de cerámica, paredes grises, suelo de cemento, lavabo tipo consola, encimera de cuarcita, suelo gris, ducha abierta, encimeras blancas y hornacina
Diseño de cuarto de baño único y de pie bohemio pequeño con ducha abierta, sanitario de pared, baldosas y/o azulejos verdes, baldosas y/o azulejos de cerámica, paredes grises, suelo de cemento, lavabo tipo consola, encimera de cuarcita, suelo gris, ducha abierta, encimeras blancas y hornacina

Luxury bathroom with dark blue walls, hexagon gloss tiles, gold brass taps and vinyl flooring.
Imagen de cuarto de baño rural de tamaño medio con ducha abierta, baldosas y/o azulejos verdes, baldosas y/o azulejos de cerámica, paredes azules, suelo vinílico, vigas vistas y papel pintado
Imagen de cuarto de baño rural de tamaño medio con ducha abierta, baldosas y/o azulejos verdes, baldosas y/o azulejos de cerámica, paredes azules, suelo vinílico, vigas vistas y papel pintado
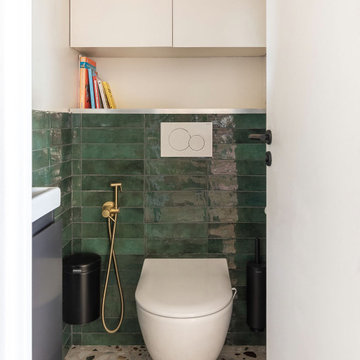
Diseño de aseo flotante bohemio de tamaño medio con armarios con rebordes decorativos, puertas de armario beige, sanitario de pared, baldosas y/o azulejos verdes, baldosas y/o azulejos de cemento, paredes beige, suelo de baldosas de cerámica, lavabo suspendido y suelo multicolor

Extension and refurbishment of a semi-detached house in Hern Hill.
Extensions are modern using modern materials whilst being respectful to the original house and surrounding fabric.
Views to the treetops beyond draw occupants from the entrance, through the house and down to the double height kitchen at garden level.
From the playroom window seat on the upper level, children (and adults) can climb onto a play-net suspended over the dining table.
The mezzanine library structure hangs from the roof apex with steel structure exposed, a place to relax or work with garden views and light. More on this - the built-in library joinery becomes part of the architecture as a storage wall and transforms into a gorgeous place to work looking out to the trees. There is also a sofa under large skylights to chill and read.
The kitchen and dining space has a Z-shaped double height space running through it with a full height pantry storage wall, large window seat and exposed brickwork running from inside to outside. The windows have slim frames and also stack fully for a fully indoor outdoor feel.
A holistic retrofit of the house provides a full thermal upgrade and passive stack ventilation throughout. The floor area of the house was doubled from 115m2 to 230m2 as part of the full house refurbishment and extension project.
A huge master bathroom is achieved with a freestanding bath, double sink, double shower and fantastic views without being overlooked.
The master bedroom has a walk-in wardrobe room with its own window.
The children's bathroom is fun with under the sea wallpaper as well as a separate shower and eaves bath tub under the skylight making great use of the eaves space.
The loft extension makes maximum use of the eaves to create two double bedrooms, an additional single eaves guest room / study and the eaves family bathroom.
5 bedrooms upstairs.

We reconfigured the space, moving the door to the toilet room behind the vanity which offered more storage at the vanity area and gave the toilet room more privacy. If the linen towers each vanity sink has their own pullout hamper for dirty laundry. Its bright but the dramatic green tile offers a rich element to the room

Our clients wanted to add on to their 1950's ranch house, but weren't sure whether to go up or out. We convinced them to go out, adding a Primary Suite addition with bathroom, walk-in closet, and spacious Bedroom with vaulted ceiling. To connect the addition with the main house, we provided plenty of light and a built-in bookshelf with detailed pendant at the end of the hall. The clients' style was decidedly peaceful, so we created a wet-room with green glass tile, a door to a small private garden, and a large fir slider door from the bedroom to a spacious deck. We also used Yakisugi siding on the exterior, adding depth and warmth to the addition. Our clients love using the tub while looking out on their private paradise!

A guest bath transformation in Bothell featuring a unique modern coastal aesthetic complete with a floral patterned tile flooring and a bold Moroccan-inspired green shower surround.
11.166 fotos de baños con baldosas y/o azulejos verdes y todo los azulejos de pared
11


