6.188 fotos de baños con baldosas y/o azulejos grises y suelo marrón
Filtrar por
Presupuesto
Ordenar por:Popular hoy
181 - 200 de 6188 fotos
Artículo 1 de 3
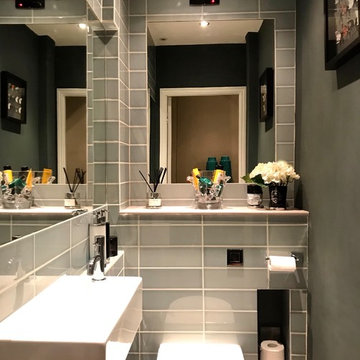
cloakroom make over - soured all items in photo - mirror, paint, tiles, towel, objets, and artwork. We also created a niche within the cistern area to free up the floor space.
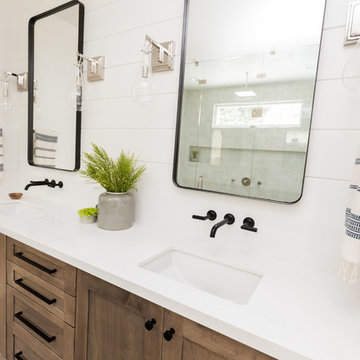
Foto de cuarto de baño principal campestre de tamaño medio sin sin inodoro con armarios estilo shaker, puertas de armario de madera en tonos medios, baldosas y/o azulejos grises, paredes blancas, suelo de travertino, lavabo bajoencimera, encimera de cuarcita, suelo marrón y ducha con puerta con bisagras
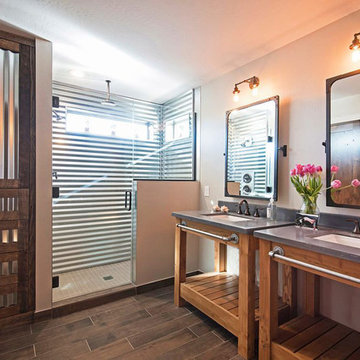
Foto de cuarto de baño principal actual de tamaño medio con armarios abiertos, puertas de armario con efecto envejecido, ducha empotrada, baldosas y/o azulejos grises, baldosas y/o azulejos de metal, paredes grises, suelo de baldosas de cerámica, lavabo bajoencimera, encimera de cemento, suelo marrón y ducha con puerta con bisagras
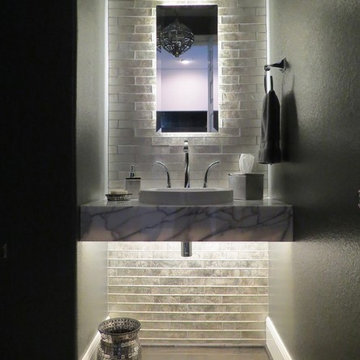
Diseño de aseo actual pequeño con suelo marrón, paredes grises, armarios abiertos, baldosas y/o azulejos grises, baldosas y/o azulejos de vidrio, suelo de madera oscura, lavabo sobreencimera y encimera de mármol
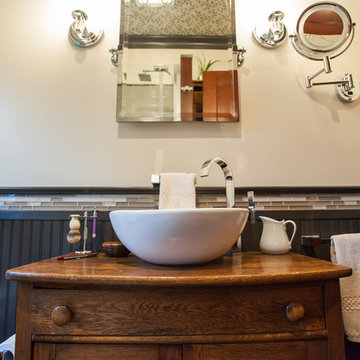
Debbie Schab photography
Diseño de cuarto de baño de estilo de casa de campo de tamaño medio con armarios tipo mueble, puertas de armario de madera en tonos medios, combinación de ducha y bañera, sanitario de una pieza, baldosas y/o azulejos grises, azulejos en listel, paredes blancas, aseo y ducha, lavabo sobreencimera, encimera de madera, ducha con puerta con bisagras, encimeras marrones, bañera encastrada, suelo de madera en tonos medios y suelo marrón
Diseño de cuarto de baño de estilo de casa de campo de tamaño medio con armarios tipo mueble, puertas de armario de madera en tonos medios, combinación de ducha y bañera, sanitario de una pieza, baldosas y/o azulejos grises, azulejos en listel, paredes blancas, aseo y ducha, lavabo sobreencimera, encimera de madera, ducha con puerta con bisagras, encimeras marrones, bañera encastrada, suelo de madera en tonos medios y suelo marrón
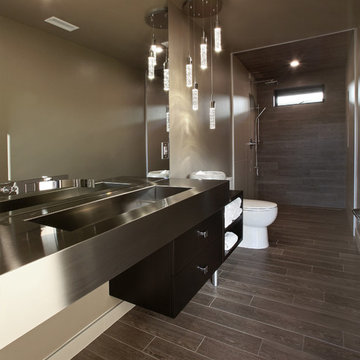
Photography by Aidin Mariscal
Diseño de cuarto de baño minimalista grande con armarios abiertos, puertas de armario de madera en tonos medios, ducha a ras de suelo, sanitario de dos piezas, baldosas y/o azulejos grises, baldosas y/o azulejos de porcelana, paredes beige, suelo de baldosas de porcelana, aseo y ducha, lavabo integrado, encimera de acero inoxidable, suelo marrón y ducha abierta
Diseño de cuarto de baño minimalista grande con armarios abiertos, puertas de armario de madera en tonos medios, ducha a ras de suelo, sanitario de dos piezas, baldosas y/o azulejos grises, baldosas y/o azulejos de porcelana, paredes beige, suelo de baldosas de porcelana, aseo y ducha, lavabo integrado, encimera de acero inoxidable, suelo marrón y ducha abierta

Nach der Umgestaltung entsteht ein barrierefreies Bad mit großformatigen Natursteinfliesen in Kombination mit einer warmen Holzfliese am Boden und einer hinterleuchteten Spanndecke. Besonders im Duschbereich gibt es durch die raumhohen Fliesen fast keine Fugen. Die Dusche kann mit 2 Flügeltüren großzügig breit geöffnet werden und ist so konzipiert, dass sie auch mit einem Rollstuhl befahren werden kann.

High end, luxury finishes, a free standing tub, make up area with lighted mirror & an incredible walk in shower create an elegant and beautiful primary bath suite! With matte black faucets & hardware, white Shaker cabinets, gorgeous marble, quartz counters and lots of fun details, we created a welcoming space for the clients…including a private coffee bar and how about the his & hers closets?

Diseño de cuarto de baño principal, doble, flotante y blanco y madera moderno de tamaño medio con todos los estilos de armarios, puertas de armario blancas, ducha a ras de suelo, sanitario de pared, baldosas y/o azulejos grises, gres porcelanico, paredes blancas, suelo laminado, lavabo sobreencimera, encimera de azulejos, suelo marrón, ducha con puerta corredera, encimeras grises, ventanas, todos los diseños de techos y todos los tratamientos de pared

Brendon Pinola
Imagen de aseo de estilo de casa de campo pequeño con armarios abiertos, puertas de armario de madera en tonos medios, sanitario de dos piezas, baldosas y/o azulejos grises, paredes blancas, suelo de madera en tonos medios, lavabo sobreencimera, encimera de madera, suelo marrón y encimeras marrones
Imagen de aseo de estilo de casa de campo pequeño con armarios abiertos, puertas de armario de madera en tonos medios, sanitario de dos piezas, baldosas y/o azulejos grises, paredes blancas, suelo de madera en tonos medios, lavabo sobreencimera, encimera de madera, suelo marrón y encimeras marrones
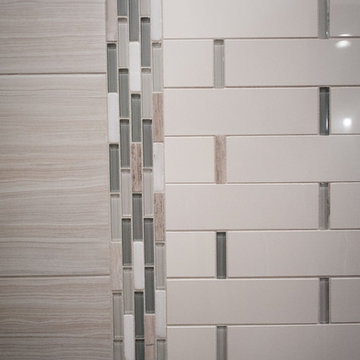
Aimee Lee Photography
Diseño de cuarto de baño principal contemporáneo grande con armarios estilo shaker, puertas de armario blancas, bañera encastrada sin remate, ducha empotrada, sanitario de dos piezas, baldosas y/o azulejos beige, baldosas y/o azulejos marrones, baldosas y/o azulejos grises, baldosas y/o azulejos de porcelana, paredes grises, suelo de madera oscura, lavabo bajoencimera, encimera de acrílico, suelo marrón y ducha con puerta con bisagras
Diseño de cuarto de baño principal contemporáneo grande con armarios estilo shaker, puertas de armario blancas, bañera encastrada sin remate, ducha empotrada, sanitario de dos piezas, baldosas y/o azulejos beige, baldosas y/o azulejos marrones, baldosas y/o azulejos grises, baldosas y/o azulejos de porcelana, paredes grises, suelo de madera oscura, lavabo bajoencimera, encimera de acrílico, suelo marrón y ducha con puerta con bisagras
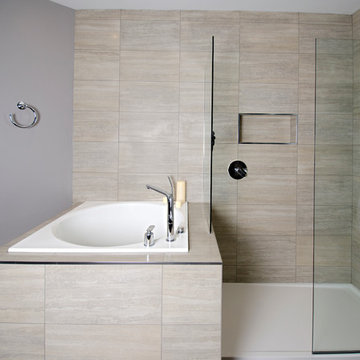
Featuring Stone Tile's Porcelain Travertino
Design by Corinne Kaye of Centennial 360 Photos by Nicole Grimley
Foto de cuarto de baño principal contemporáneo grande con lavabo integrado, armarios con paneles lisos, puertas de armario grises, encimera de acrílico, ducha abierta, sanitario de pared, baldosas y/o azulejos grises, baldosas y/o azulejos de porcelana, paredes grises, suelo de baldosas de porcelana, bañera encastrada, suelo marrón y ducha abierta
Foto de cuarto de baño principal contemporáneo grande con lavabo integrado, armarios con paneles lisos, puertas de armario grises, encimera de acrílico, ducha abierta, sanitario de pared, baldosas y/o azulejos grises, baldosas y/o azulejos de porcelana, paredes grises, suelo de baldosas de porcelana, bañera encastrada, suelo marrón y ducha abierta
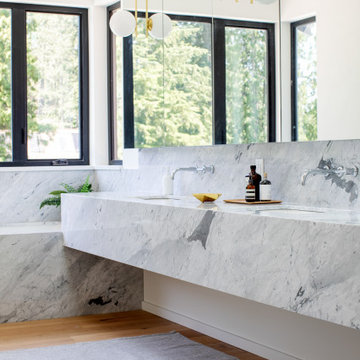
Diseño de cuarto de baño doble moderno con bañera encastrada sin remate, baldosas y/o azulejos grises, losas de piedra, paredes blancas, suelo de madera en tonos medios, lavabo bajoencimera, suelo marrón y encimeras grises

We maximized the space in this modest master with calming greys and browns, simple shaker style cabinet fronts, and a barn door twist to the glass shower doors.

Indulge in the ultimate relaxation with our contemporary bathroom renovation that showcases a stylish wall alcove bathtub. Immerse yourself in serenity as you unwind in this chic and inviting centerpiece, designed to elevate your bathing experience to new heights of luxury and comfort.

Ejemplo de aseo contemporáneo pequeño con armarios con paneles lisos, puertas de armario blancas, sanitario de una pieza, baldosas y/o azulejos grises, baldosas y/o azulejos de vidrio laminado, paredes blancas, suelo de madera en tonos medios, lavabo bajoencimera, encimera de esteatita, suelo marrón y encimeras blancas

Diseño de cuarto de baño principal minimalista pequeño con armarios con paneles lisos, puertas de armario blancas, bañera encastrada, combinación de ducha y bañera, sanitario de una pieza, baldosas y/o azulejos grises, baldosas y/o azulejos en mosaico, paredes blancas, suelo vinílico, lavabo encastrado, encimera de vidrio, suelo marrón, ducha con puerta con bisagras y encimeras blancas

Our clients called us wanting to not only update their master bathroom but to specifically make it more functional. She had just had knee surgery, so taking a shower wasn’t easy. They wanted to remove the tub and enlarge the shower, as much as possible, and add a bench. She really wanted a seated makeup vanity area, too. They wanted to replace all vanity cabinets making them one height, and possibly add tower storage. With the current layout, they felt that there were too many doors, so we discussed possibly using a barn door to the bedroom.
We removed the large oval bathtub and expanded the shower, with an added bench. She got her seated makeup vanity and it’s placed between the shower and the window, right where she wanted it by the natural light. A tilting oval mirror sits above the makeup vanity flanked with Pottery Barn “Hayden” brushed nickel vanity lights. A lit swing arm makeup mirror was installed, making for a perfect makeup vanity! New taller Shiloh “Eclipse” bathroom cabinets painted in Polar with Slate highlights were installed (all at one height), with Kohler “Caxton” square double sinks. Two large beautiful mirrors are hung above each sink, again, flanked with Pottery Barn “Hayden” brushed nickel vanity lights on either side. Beautiful Quartzmasters Polished Calacutta Borghini countertops were installed on both vanities, as well as the shower bench top and shower wall cap.
Carrara Valentino basketweave mosaic marble tiles was installed on the shower floor and the back of the niches, while Heirloom Clay 3x9 tile was installed on the shower walls. A Delta Shower System was installed with both a hand held shower and a rainshower. The linen closet that used to have a standard door opening into the middle of the bathroom is now storage cabinets, with the classic Restoration Hardware “Campaign” pulls on the drawers and doors. A beautiful Birch forest gray 6”x 36” floor tile, laid in a random offset pattern was installed for an updated look on the floor. New glass paneled doors were installed to the closet and the water closet, matching the barn door. A gorgeous Shades of Light 20” “Pyramid Crystals” chandelier was hung in the center of the bathroom to top it all off!
The bedroom was painted a soothing Magnetic Gray and a classic updated Capital Lighting “Harlow” Chandelier was hung for an updated look.
We were able to meet all of our clients needs by removing the tub, enlarging the shower, installing the seated makeup vanity, by the natural light, right were she wanted it and by installing a beautiful barn door between the bathroom from the bedroom! Not only is it beautiful, but it’s more functional for them now and they love it!
Design/Remodel by Hatfield Builders & Remodelers | Photography by Versatile Imaging
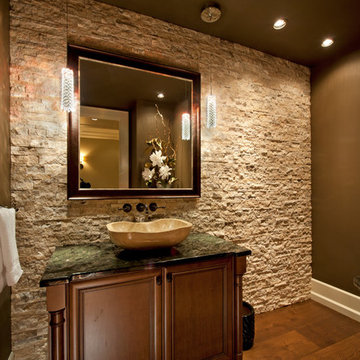
Vessel sinks have been making their way to the top of the trends list for years. Hand-carved stone has a beautiful organic touch, and it can also be beautifully unpredictable.

Pippa Wilson Photography
Ejemplo de aseo contemporáneo pequeño con sanitario de pared, baldosas y/o azulejos grises, losas de piedra, paredes blancas, suelo de madera oscura, lavabo suspendido y suelo marrón
Ejemplo de aseo contemporáneo pequeño con sanitario de pared, baldosas y/o azulejos grises, losas de piedra, paredes blancas, suelo de madera oscura, lavabo suspendido y suelo marrón
6.188 fotos de baños con baldosas y/o azulejos grises y suelo marrón
10

