8 fotos de baños con baldosas y/o azulejos de vidrio laminado y suelo de baldosas tipo guijarro
Filtrar por
Presupuesto
Ordenar por:Popular hoy
1 - 8 de 8 fotos
Artículo 1 de 3

This project consisted of remodeling an existing master bath and closet. The owners asked for a
functional and brighter space that would more easily accommodate two people simultaneously getting ready for work. The original bath had multiple doors that opened into each other, a small dark shower, and little natural light. The solution was to add a new shed dormer to expand the room’s footprint. This proved to be an interesting structural problem, as the owners did not want to involve any of the first floor spaces in the project. So, the new shed was hung off of the existing rafters (in a sense this bath is hanging from the rafters.)
The expanded space allowed for a generous window in the shower, with a high window sill height to provide privacy from the back yard. The Strasser vanities were a great value and had the desired finish. The mirror frame and center shelves were painted to match the cabinet finish. The shower can easily function for two, allowing for their busy morning schedules. All of the fixtures matched nicely in a brushed nickel finish.
Toto Eco Dartmouth toilet; Fairmont undermount Rectangular sinks; Toto widespread lav faucet; Toto multispray handshower and showerhead
Photography by Emily O'brien
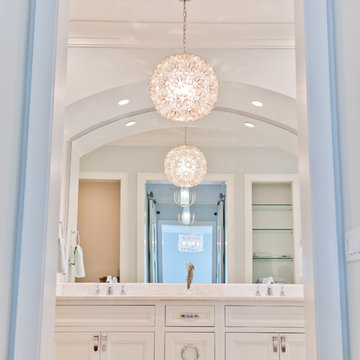
Ejemplo de cuarto de baño principal marinero de tamaño medio con armarios con rebordes decorativos, puertas de armario blancas, baldosas y/o azulejos blancos, baldosas y/o azulejos de vidrio laminado, paredes blancas, suelo de baldosas tipo guijarro y encimera de mármol
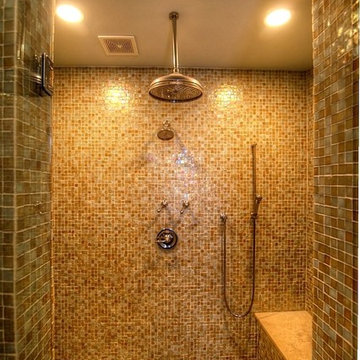
Imagen de cuarto de baño principal tradicional renovado grande con lavabo bajoencimera, armarios con paneles empotrados, puertas de armario blancas, encimera de granito, bañera encastrada, ducha doble, sanitario de una pieza, baldosas y/o azulejos multicolor, baldosas y/o azulejos de vidrio laminado, paredes blancas y suelo de baldosas tipo guijarro
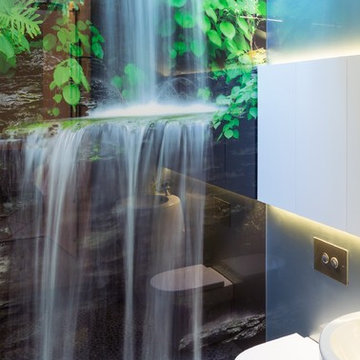
A compact bathroom with a shower that seems to be located in a waterfall.
Photo credit: Drew Echberg
Diseño de cuarto de baño principal, único y de pie actual pequeño con puertas de armario blancas, sanitario de una pieza, baldosas y/o azulejos de vidrio laminado, paredes multicolor, suelo de baldosas tipo guijarro, suelo multicolor y ducha abierta
Diseño de cuarto de baño principal, único y de pie actual pequeño con puertas de armario blancas, sanitario de una pieza, baldosas y/o azulejos de vidrio laminado, paredes multicolor, suelo de baldosas tipo guijarro, suelo multicolor y ducha abierta
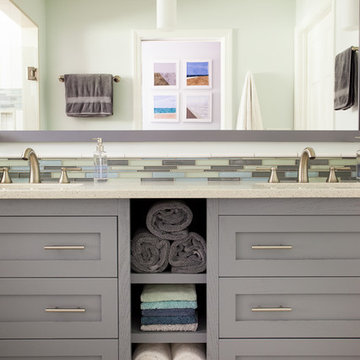
This project consisted of remodeling an existing master bath and closet. The owners asked for a
functional and brighter space that would more easily accommodate two people simultaneously getting ready for work. The original bath had multiple doors that opened into each other, a small dark shower, and little natural light. The solution was to add a new shed dormer to expand the room’s footprint. This proved to be an interesting structural problem, as the owners did not want to involve any of the first floor spaces in the project. So, the new shed was hung off of the existing rafters (in a sense this bath is hanging from the rafters.)
The expanded space allowed for a generous window in the shower, with a high window sill height to provide privacy from the back yard. The Strasser vanities were a great value and had the desired finish. The mirror frame and center shelves were painted to match the cabinet finish. The shower can easily function for two, allowing for their busy morning schedules. All of the fixtures matched nicely in a brushed nickel finish.
Toto Eco Dartmouth toilet; Farimont undermount Rectangular sinks; Toto widespread lav faucet; Toto multispray handshower and showerhead
Photography by Emily O'brien
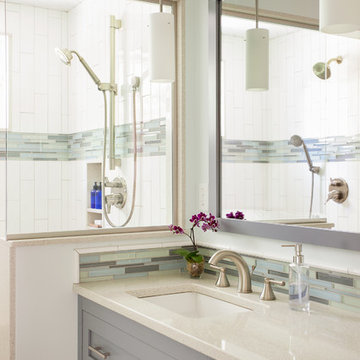
This project consisted of remodeling an existing master bath and closet. The owners asked for a
functional and brighter space that would more easily accommodate two people simultaneously getting ready for work. The original bath had multiple doors that opened into each other, a small dark shower, and little natural light. The solution was to add a new shed dormer to expand the room’s footprint. This proved to be an interesting structural problem, as the owners did not want to involve any of the first floor spaces in the project. So, the new shed was hung off of the existing rafters (in a sense this bath is hanging from the rafters.)
The expanded space allowed for a generous window in the shower, with a high window sill height to provide privacy from the back yard. The Strasser vanities were a great value and had the desired finish. The mirror frame and center shelves were painted to match the cabinet finish. The shower can easily function for two, allowing for their busy morning schedules. All of the fixtures matched nicely in a brushed nickel finish.
Toto Eco Dartmouth toilet; Farimont undermount Rectangular sinks; Toto widespread lav faucet; Toto multispray handshower and showerhead
Photography by Emily O'brien
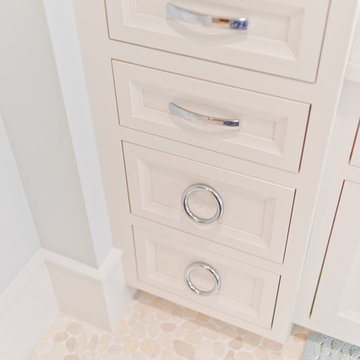
Modelo de cuarto de baño principal costero de tamaño medio con armarios con rebordes decorativos, puertas de armario blancas, baldosas y/o azulejos blancos, baldosas y/o azulejos de vidrio laminado, paredes blancas, suelo de baldosas tipo guijarro y encimera de mármol
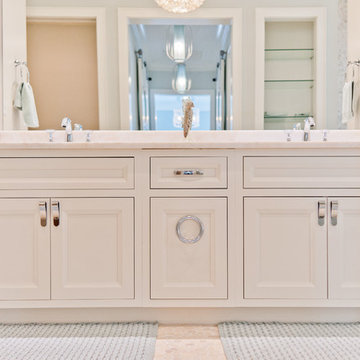
Foto de cuarto de baño principal costero de tamaño medio con armarios con rebordes decorativos, puertas de armario blancas, baldosas y/o azulejos blancos, baldosas y/o azulejos de vidrio laminado, paredes blancas, suelo de baldosas tipo guijarro y encimera de mármol
8 fotos de baños con baldosas y/o azulejos de vidrio laminado y suelo de baldosas tipo guijarro
1

