12.882 fotos de baños con baldosas y/o azulejos de porcelana y encimera de acrílico
Filtrar por
Presupuesto
Ordenar por:Popular hoy
181 - 200 de 12.882 fotos
Artículo 1 de 3

Eclectic industrial shower bathroom with large crittall walk-in shower, black shower tray, brushed brass taps, double basin unit in black with brushed brass basins, round illuminated mirrors, wall-hung toilet, terrazzo porcelain tiles with herringbone tiles and wood panelling.

This lovely Nantucket-style home was craving an update and one that worked well with today's family and lifestyle. The remodel included a full kitchen remodel, a reworking of the back entrance to include the conversion of a tuck-under garage stall into a rec room and full bath, a lower level mudroom equipped with a dog wash and a dumbwaiter to transport heavy groceries to the kitchen, an upper-level mudroom with enclosed lockers, which is off the powder room and laundry room, and finally, a remodel of one of the upper-level bathrooms.
The homeowners wanted to preserve the structure and style of the home which resulted in pulling out the Nantucket inherent bones as well as creating those cozy spaces needed in Minnesota, resulting in the perfect marriage of styles and a remodel that works today's busy family.

This Waukesha bathroom remodel was unique because the homeowner needed wheelchair accessibility. We designed a beautiful master bathroom and met the client’s ADA bathroom requirements.
Original Space
The old bathroom layout was not functional or safe. The client could not get in and out of the shower or maneuver around the vanity or toilet. The goal of this project was ADA accessibility.
ADA Bathroom Requirements
All elements of this bathroom and shower were discussed and planned. Every element of this Waukesha master bathroom is designed to meet the unique needs of the client. Designing an ADA bathroom requires thoughtful consideration of showering needs.
Open Floor Plan – A more open floor plan allows for the rotation of the wheelchair. A 5-foot turning radius allows the wheelchair full access to the space.
Doorways – Sliding barn doors open with minimal force. The doorways are 36” to accommodate a wheelchair.
Curbless Shower – To create an ADA shower, we raised the sub floor level in the bedroom. There is a small rise at the bedroom door and the bathroom door. There is a seamless transition to the shower from the bathroom tile floor.
Grab Bars – Decorative grab bars were installed in the shower, next to the toilet and next to the sink (towel bar).
Handheld Showerhead – The handheld Delta Palm Shower slips over the hand for easy showering.
Shower Shelves – The shower storage shelves are minimalistic and function as handhold points.
Non-Slip Surface – Small herringbone ceramic tile on the shower floor prevents slipping.
ADA Vanity – We designed and installed a wheelchair accessible bathroom vanity. It has clearance under the cabinet and insulated pipes.
Lever Faucet – The faucet is offset so the client could reach it easier. We installed a lever operated faucet that is easy to turn on/off.
Integrated Counter/Sink – The solid surface counter and sink is durable and easy to clean.
ADA Toilet – The client requested a bidet toilet with a self opening and closing lid. ADA bathroom requirements for toilets specify a taller height and more clearance.
Heated Floors – WarmlyYours heated floors add comfort to this beautiful space.
Linen Cabinet – A custom linen cabinet stores the homeowners towels and toiletries.
Style
The design of this bathroom is light and airy with neutral tile and simple patterns. The cabinetry matches the existing oak woodwork throughout the home.
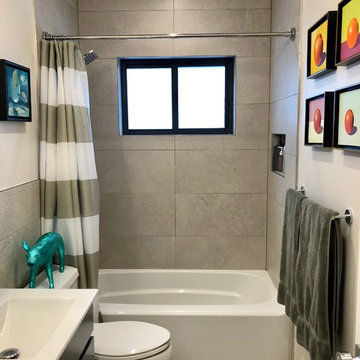
Kids bathroom.
Ejemplo de cuarto de baño infantil clásico renovado pequeño con armarios con paneles lisos, puertas de armario grises, bañera empotrada, combinación de ducha y bañera, sanitario de una pieza, baldosas y/o azulejos grises, baldosas y/o azulejos de porcelana, paredes blancas, suelo de baldosas de porcelana, lavabo integrado, encimera de acrílico, suelo gris, ducha con cortina y encimeras blancas
Ejemplo de cuarto de baño infantil clásico renovado pequeño con armarios con paneles lisos, puertas de armario grises, bañera empotrada, combinación de ducha y bañera, sanitario de una pieza, baldosas y/o azulejos grises, baldosas y/o azulejos de porcelana, paredes blancas, suelo de baldosas de porcelana, lavabo integrado, encimera de acrílico, suelo gris, ducha con cortina y encimeras blancas
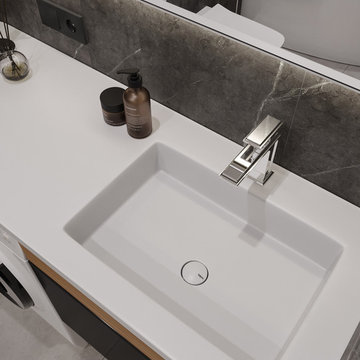
Ejemplo de cuarto de baño principal, único y flotante actual pequeño con armarios con paneles lisos, puertas de armario negras, sanitario de pared, paredes grises, lavabo integrado, encimera de acrílico, suelo gris, ducha con cortina, encimeras blancas, bañera encastrada sin remate, baldosas y/o azulejos negros, baldosas y/o azulejos de porcelana y suelo de baldosas de porcelana
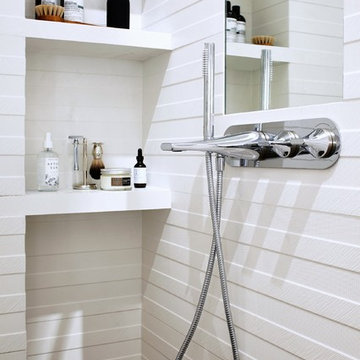
Selected as one of four designers to the prestigious DXV Design Panel to design a space for their 2018-2020 national ad campaign || Inspired by 21st Century black & white architectural/interior photography, in collaboration with DXV, we created a healing space where light and shadow could dance throughout the day and night to reveal stunning shapes and shadows. With retractable clear skylights and frame-less windows that slice through strong architectural planes, a seemingly static white space becomes a dramatic yet serene hypnotic playground; igniting a new relationship with the sun and moon each day by harnessing their energy and color story. Seamlessly installed earthy toned teak reclaimed plank floors provide a durable grounded flow from bath to shower to lounge. The juxtaposition of vertical and horizontal layers of neutral lines, bold shapes and organic materials, inspires a relaxing, exciting, restorative daily destination.
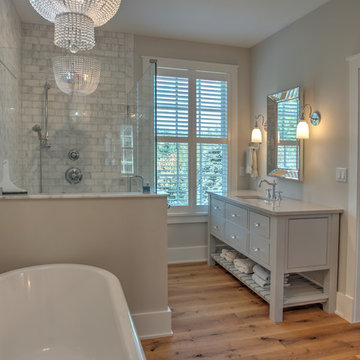
Chelsea Gray Paint
Diseño de cuarto de baño principal clásico renovado de tamaño medio con armarios con rebordes decorativos, puertas de armario grises, bañera exenta, ducha empotrada, baldosas y/o azulejos grises, baldosas y/o azulejos de porcelana, paredes grises, suelo de madera clara, lavabo bajoencimera, encimera de acrílico, suelo beige, ducha con puerta con bisagras y encimeras grises
Diseño de cuarto de baño principal clásico renovado de tamaño medio con armarios con rebordes decorativos, puertas de armario grises, bañera exenta, ducha empotrada, baldosas y/o azulejos grises, baldosas y/o azulejos de porcelana, paredes grises, suelo de madera clara, lavabo bajoencimera, encimera de acrílico, suelo beige, ducha con puerta con bisagras y encimeras grises
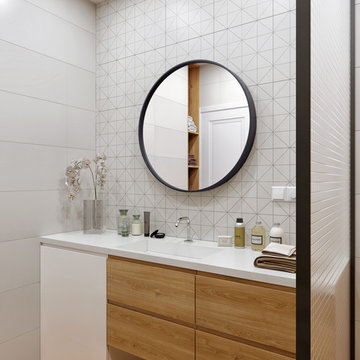
Diseño de cuarto de baño contemporáneo pequeño con armarios con paneles lisos, puertas de armario de madera clara, baldosas y/o azulejos blancos, baldosas y/o azulejos de porcelana, paredes blancas, encimera de acrílico, suelo beige, encimeras blancas y lavabo integrado
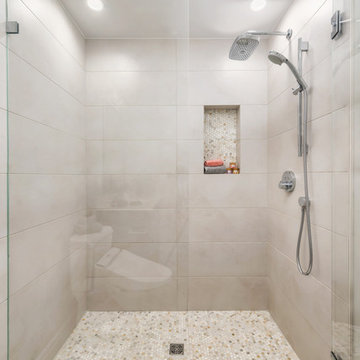
Contemporary hall bathroom remodel featuring charcoal gray vanity, chrome plumbing fixtures, porcelain and marble tiled shower in a warm gray palette.
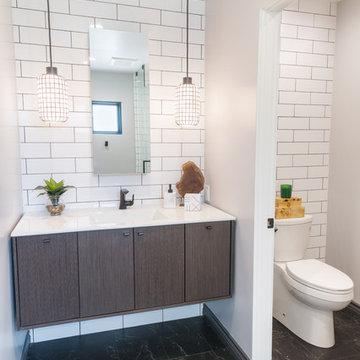
JL Interiors is a LA-based creative/diverse firm that specializes in residential interiors. JL Interiors empowers homeowners to design their dream home that they can be proud of! The design isn’t just about making things beautiful; it’s also about making things work beautifully. Contact us for a free consultation Hello@JLinteriors.design _ 310.390.6849_ www.JLinteriors.design
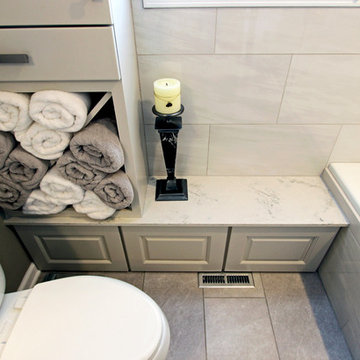
In this bathroom, a Medallion Gold Providence Vanity with Classic Paint Irish Crème was installed with Zodiaq Portfolio London Sky Corian on the countertop and on top of the window seat. A regular rectangular undermount sink with Vesi widespread lavatory faucet in brushed nickel. A Cardinal shower with partition in clear glass with brushed nickel hardware. Mansfield Pro-fit Air Massage bath and Brizo Transitional Hydrati shower with h2Okinetic technology in brushed nickel. Kohler Cimarron comfort height toilet in white.
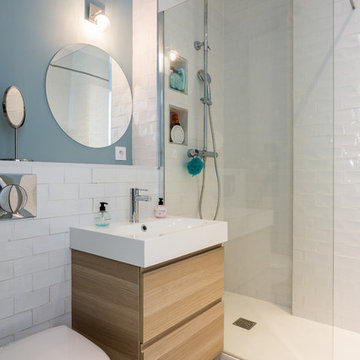
Stephane vasco
Foto de cuarto de baño principal moderno pequeño con baldosas y/o azulejos de porcelana, paredes blancas, armarios con paneles lisos, puertas de armario de madera clara, ducha abierta, sanitario de pared, baldosas y/o azulejos blancos, suelo de azulejos de cemento, lavabo tipo consola, encimera de acrílico, suelo multicolor, ducha abierta y encimeras blancas
Foto de cuarto de baño principal moderno pequeño con baldosas y/o azulejos de porcelana, paredes blancas, armarios con paneles lisos, puertas de armario de madera clara, ducha abierta, sanitario de pared, baldosas y/o azulejos blancos, suelo de azulejos de cemento, lavabo tipo consola, encimera de acrílico, suelo multicolor, ducha abierta y encimeras blancas
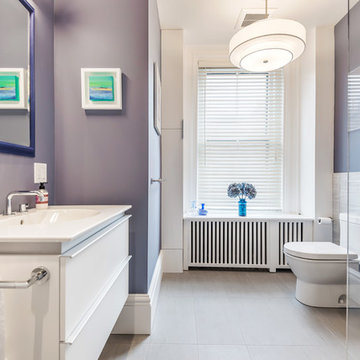
Modelo de cuarto de baño principal actual de tamaño medio con armarios con paneles lisos, puertas de armario blancas, paredes púrpuras, lavabo integrado, ducha abierta, sanitario de una pieza, baldosas y/o azulejos beige, baldosas y/o azulejos de porcelana, suelo de baldosas de porcelana, encimera de acrílico y ducha abierta
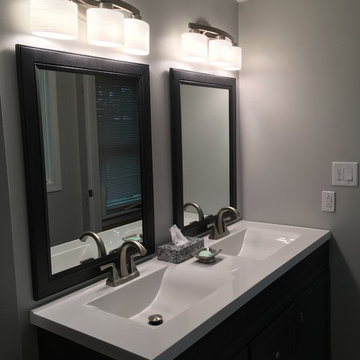
Jamie Thibault
Imagen de cuarto de baño principal tradicional renovado pequeño con armarios con paneles empotrados, puertas de armario de madera en tonos medios, bañera empotrada, combinación de ducha y bañera, sanitario de dos piezas, baldosas y/o azulejos grises, baldosas y/o azulejos de porcelana, paredes grises, suelo de baldosas de porcelana, lavabo integrado y encimera de acrílico
Imagen de cuarto de baño principal tradicional renovado pequeño con armarios con paneles empotrados, puertas de armario de madera en tonos medios, bañera empotrada, combinación de ducha y bañera, sanitario de dos piezas, baldosas y/o azulejos grises, baldosas y/o azulejos de porcelana, paredes grises, suelo de baldosas de porcelana, lavabo integrado y encimera de acrílico
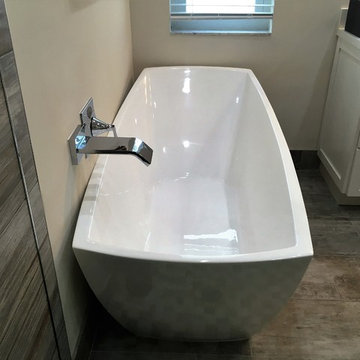
Imagen de cuarto de baño principal clásico renovado de tamaño medio con armarios estilo shaker, puertas de armario blancas, bañera exenta, ducha empotrada, sanitario de dos piezas, baldosas y/o azulejos grises, baldosas y/o azulejos de porcelana, paredes beige, suelo de madera oscura, lavabo bajoencimera y encimera de acrílico
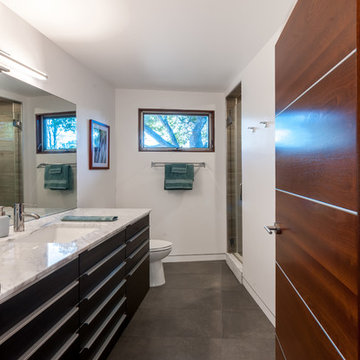
A redwood door complements the walk-in shower and modern fixtures of this master bathroom, marrying natural and refined looks.
Golden Visions Design
Santa Cruz, CA 95062
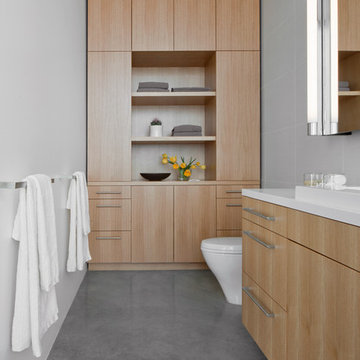
Bill Timmerman
Modelo de cuarto de baño contemporáneo pequeño con armarios con paneles lisos, puertas de armario de madera clara, baldosas y/o azulejos de porcelana, paredes blancas, suelo de cemento, encimera de acrílico, lavabo encastrado y baldosas y/o azulejos grises
Modelo de cuarto de baño contemporáneo pequeño con armarios con paneles lisos, puertas de armario de madera clara, baldosas y/o azulejos de porcelana, paredes blancas, suelo de cemento, encimera de acrílico, lavabo encastrado y baldosas y/o azulejos grises
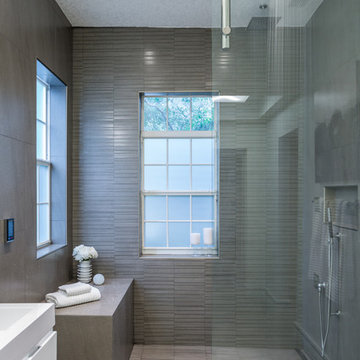
Ryan Begley
Diseño de cuarto de baño principal moderno de tamaño medio con armarios con paneles lisos, puertas de armario blancas, bañera exenta, ducha abierta, baldosas y/o azulejos marrones, baldosas y/o azulejos de porcelana, suelo vinílico, lavabo integrado, encimera de acrílico, paredes grises, suelo gris y ducha abierta
Diseño de cuarto de baño principal moderno de tamaño medio con armarios con paneles lisos, puertas de armario blancas, bañera exenta, ducha abierta, baldosas y/o azulejos marrones, baldosas y/o azulejos de porcelana, suelo vinílico, lavabo integrado, encimera de acrílico, paredes grises, suelo gris y ducha abierta
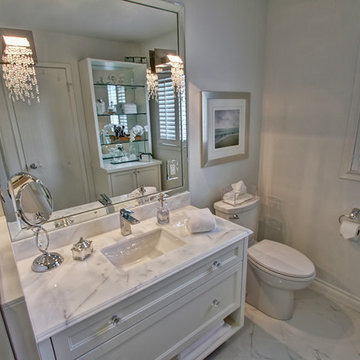
Stunning bathroom renovation in Port Credit, glass tiles, unique faucet, calm, luxurious feel, beautiful accessories. The client wanted a relaxing , spa experience every time she used her bathroom.
Photos by the fabulous Hilary Brewer from Houses By Hilary
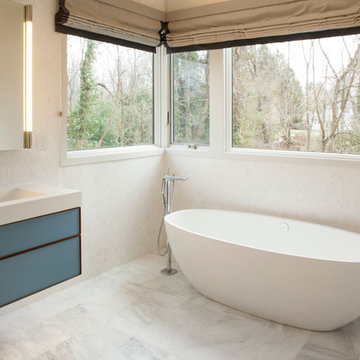
Catherine "Cie" Stroud Photography
Foto de cuarto de baño principal actual de tamaño medio con armarios con paneles lisos, puertas de armario azules, bañera exenta, ducha empotrada, sanitario de una pieza, baldosas y/o azulejos blancos, baldosas y/o azulejos de porcelana, paredes blancas, suelo de baldosas de porcelana, lavabo integrado, encimera de acrílico y suelo blanco
Foto de cuarto de baño principal actual de tamaño medio con armarios con paneles lisos, puertas de armario azules, bañera exenta, ducha empotrada, sanitario de una pieza, baldosas y/o azulejos blancos, baldosas y/o azulejos de porcelana, paredes blancas, suelo de baldosas de porcelana, lavabo integrado, encimera de acrílico y suelo blanco
12.882 fotos de baños con baldosas y/o azulejos de porcelana y encimera de acrílico
10

