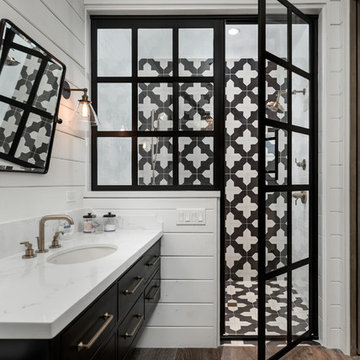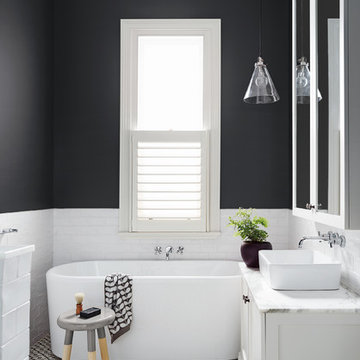61.702 fotos de baños con baldosas y/o azulejos multicolor y baldosas y/o azulejos blancas y negros
Filtrar por
Presupuesto
Ordenar por:Popular hoy
1 - 20 de 61.702 fotos
Artículo 1 de 3

Foto de cuarto de baño principal, único, flotante y beige y blanco moderno de tamaño medio sin sin inodoro con armarios con paneles lisos, puertas de armario blancas, baldosas y/o azulejos multicolor, baldosas y/o azulejos de cerámica, paredes beige, suelo de baldosas de cerámica, lavabo integrado, encimera de cuarzo compacto, suelo beige, encimeras blancas y hornacina

Foto de aseo flotante urbano con armarios con paneles lisos, puertas de armario de madera clara, sanitario de pared, baldosas y/o azulejos multicolor, lavabo sobreencimera, suelo turquesa y encimeras grises

This project was not only full of many bathrooms but also many different aesthetics. The goals were fourfold, create a new master suite, update the basement bath, add a new powder bath and my favorite, make them all completely different aesthetics.
Primary Bath-This was originally a small 60SF full bath sandwiched in between closets and walls of built-in cabinetry that blossomed into a 130SF, five-piece primary suite. This room was to be focused on a transitional aesthetic that would be adorned with Calcutta gold marble, gold fixtures and matte black geometric tile arrangements.
Powder Bath-A new addition to the home leans more on the traditional side of the transitional movement using moody blues and greens accented with brass. A fun play was the asymmetry of the 3-light sconce brings the aesthetic more to the modern side of transitional. My favorite element in the space, however, is the green, pink black and white deco tile on the floor whose colors are reflected in the details of the Australian wallpaper.
Hall Bath-Looking to touch on the home's 70's roots, we went for a mid-mod fresh update. Black Calcutta floors, linear-stacked porcelain tile, mixed woods and strong black and white accents. The green tile may be the star but the matte white ribbed tiles in the shower and behind the vanity are the true unsung heroes.

Inspired by a cool, tranquil space punctuated with high-end details such as convenient folding teak shower benches, polished nickel and laser-cut marble shower tiles that add bright swirls of visual movement. And the hidden surprise is the stack washer/dryer unit built into the tasteful center floor to ceiling cabinet.

Specific to this photo: A view of our vanity with their choice in an open shower. Our vanity is 60-inches and made with solid timber paired with naturally sourced Carrara marble from Italy. The homeowner chose silver hardware throughout their bathroom, which is featured in the faucets along with their shower hardware. The shower has an open door, and features glass paneling, chevron black accent ceramic tiling, multiple shower heads, and an in-wall shelf.
This bathroom was a collaborative project in which we worked with the architect in a home located on Mervin Street in Bentleigh East in Australia.
This master bathroom features our Davenport 60-inch bathroom vanity with double basin sinks in the Hampton Gray coloring. The Davenport model comes with a natural white Carrara marble top sourced from Italy.
This master bathroom features an open shower with multiple streams, chevron tiling, and modern details in the hardware. This master bathroom also has a freestanding curved bath tub from our brand, exclusive to Australia at this time. This bathroom also features a one-piece toilet from our brand, exclusive to Australia. Our architect focused on black and silver accents to pair with the white and grey coloring from the main furniture pieces.

A tile and glass shower features a shower head rail system that is flanked by windows on both sides. The glass door swings out and in. The wall visible from the door when you walk in is a one inch glass mosaic tile that pulls all the colors from the room together. Brass plumbing fixtures and brass hardware add warmth. Limestone tile floors add texture. Pendants were used on each side of the vanity and reflect in the framed mirror.

Foto de cuarto de baño principal actual extra grande con armarios con paneles lisos, puertas de armario de madera en tonos medios, bañera exenta, ducha abierta, baldosas y/o azulejos blancas y negros, baldosas y/o azulejos de cerámica, paredes blancas, lavabo sobreencimera, ducha abierta y suelo blanco

This transformation started with a builder grade bathroom and was expanded into a sauna wet room. With cedar walls and ceiling and a custom cedar bench, the sauna heats the space for a relaxing dry heat experience. The goal of this space was to create a sauna in the secondary bathroom and be as efficient as possible with the space. This bathroom transformed from a standard secondary bathroom to a ergonomic spa without impacting the functionality of the bedroom.
This project was super fun, we were working inside of a guest bedroom, to create a functional, yet expansive bathroom. We started with a standard bathroom layout and by building out into the large guest bedroom that was used as an office, we were able to create enough square footage in the bathroom without detracting from the bedroom aesthetics or function. We worked with the client on her specific requests and put all of the materials into a 3D design to visualize the new space.
Houzz Write Up: https://www.houzz.com/magazine/bathroom-of-the-week-stylish-spa-retreat-with-a-real-sauna-stsetivw-vs~168139419
The layout of the bathroom needed to change to incorporate the larger wet room/sauna. By expanding the room slightly it gave us the needed space to relocate the toilet, the vanity and the entrance to the bathroom allowing for the wet room to have the full length of the new space.
This bathroom includes a cedar sauna room that is incorporated inside of the shower, the custom cedar bench follows the curvature of the room's new layout and a window was added to allow the natural sunlight to come in from the bedroom. The aromatic properties of the cedar are delightful whether it's being used with the dry sauna heat and also when the shower is steaming the space. In the shower are matching porcelain, marble-look tiles, with architectural texture on the shower walls contrasting with the warm, smooth cedar boards. Also, by increasing the depth of the toilet wall, we were able to create useful towel storage without detracting from the room significantly.
This entire project and client was a joy to work with.

Imagen de cuarto de baño único y de pie de estilo de casa de campo pequeño con puertas de armario de madera oscura, ducha esquinera, sanitario de una pieza, baldosas y/o azulejos blancas y negros, baldosas y/o azulejos de cerámica, paredes beige, suelo de azulejos de cemento, aseo y ducha, lavabo bajoencimera, encimera de mármol, suelo multicolor, ducha con puerta con bisagras, encimeras blancas y armarios con paneles lisos

Diseño de cuarto de baño contemporáneo con ducha empotrada, baldosas y/o azulejos blancas y negros, paredes blancas, suelo de azulejos de cemento, suelo multicolor y ducha abierta

Foto de cuarto de baño principal moderno grande con armarios con paneles lisos, puertas de armario negras, ducha esquinera, baldosas y/o azulejos blancas y negros, baldosas y/o azulejos en mosaico, paredes blancas, lavabo bajoencimera, encimera de mármol y suelo de mármol

Imagen de cuarto de baño principal clásico renovado extra grande con armarios con paneles lisos, puertas de armario negras, ducha empotrada, paredes blancas, encimera de mármol, suelo marrón, ducha con puerta con bisagras, encimeras blancas, baldosas y/o azulejos blancas y negros, suelo de madera en tonos medios y lavabo bajoencimera

Mark Gebhardt
Foto de aseo actual de tamaño medio con armarios tipo mueble, puertas de armario de madera en tonos medios, sanitario de dos piezas, baldosas y/o azulejos multicolor, baldosas y/o azulejos en mosaico, paredes azules, suelo de baldosas de porcelana, lavabo integrado, encimera de cuarzo compacto, suelo gris y encimeras blancas
Foto de aseo actual de tamaño medio con armarios tipo mueble, puertas de armario de madera en tonos medios, sanitario de dos piezas, baldosas y/o azulejos multicolor, baldosas y/o azulejos en mosaico, paredes azules, suelo de baldosas de porcelana, lavabo integrado, encimera de cuarzo compacto, suelo gris y encimeras blancas

Downstairs Master Bathroom is designed in a soft, tranquil color palette to evoke feelings of relaxation.
Featuring a Maax freestanding tub, WoodMode custom cabinetry in a Nordic white finish and polished marble floor in a vanilla shadow finish.

Kat Alves-Photography
Modelo de cuarto de baño campestre pequeño con puertas de armario negras, ducha abierta, sanitario de una pieza, baldosas y/o azulejos multicolor, baldosas y/o azulejos de piedra, paredes blancas, suelo de mármol, lavabo bajoencimera, encimera de mármol y armarios con paneles lisos
Modelo de cuarto de baño campestre pequeño con puertas de armario negras, ducha abierta, sanitario de una pieza, baldosas y/o azulejos multicolor, baldosas y/o azulejos de piedra, paredes blancas, suelo de mármol, lavabo bajoencimera, encimera de mármol y armarios con paneles lisos

Modelo de cuarto de baño mediterráneo de tamaño medio con lavabo bajoencimera, puertas de armario de madera oscura, ducha a ras de suelo, baldosas y/o azulejos multicolor, armarios con paneles con relieve, bañera esquinera, sanitario de una pieza, baldosas y/o azulejos en mosaico, paredes grises, suelo de madera clara, aseo y ducha, encimera de granito, ducha con cortina y encimeras grises

Guest bath remodel
Imagen de cuarto de baño moderno pequeño con puertas de armario de madera en tonos medios, ducha abierta, sanitario de una pieza, baldosas y/o azulejos multicolor, paredes blancas, suelo de madera clara, aseo y ducha, lavabo encastrado y armarios con paneles lisos
Imagen de cuarto de baño moderno pequeño con puertas de armario de madera en tonos medios, ducha abierta, sanitario de una pieza, baldosas y/o azulejos multicolor, paredes blancas, suelo de madera clara, aseo y ducha, lavabo encastrado y armarios con paneles lisos

A leaky garden tub is replaced by a walk-in shower featuring marble bullnose accents. The homeowner found the dresser on Craigslist and refinished it for a shabby-chic vanity with sleek modern vessel sinks. Beadboard wainscoting dresses up the walls and lends the space a chabby-chic feel.
Garrett Buell

Ejemplo de cuarto de baño azulejo de dos tonos actual de tamaño medio con puertas de armario blancas, bañera exenta y baldosas y/o azulejos blancas y negros

Ejemplo de cuarto de baño principal tradicional grande con bañera encastrada sin remate, ducha esquinera, baldosas y/o azulejos en mosaico, paredes beige, suelo de baldosas de porcelana, lavabo bajoencimera, armarios con paneles con relieve, puertas de armario de madera en tonos medios, baldosas y/o azulejos multicolor, encimera de granito, suelo beige, ducha con puerta con bisagras y encimeras verdes
61.702 fotos de baños con baldosas y/o azulejos multicolor y baldosas y/o azulejos blancas y negros
1

